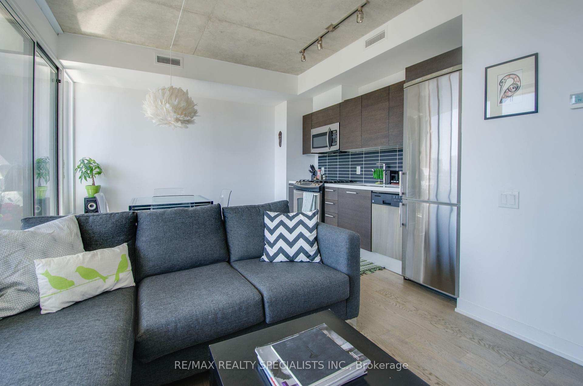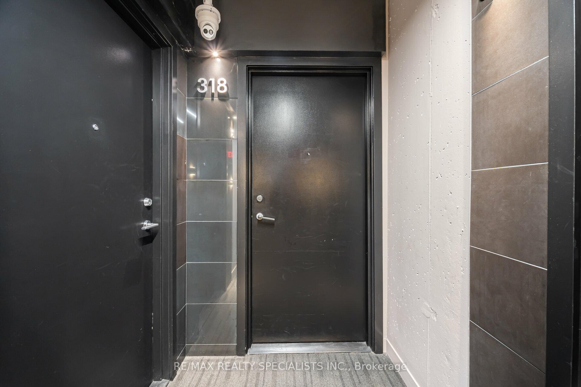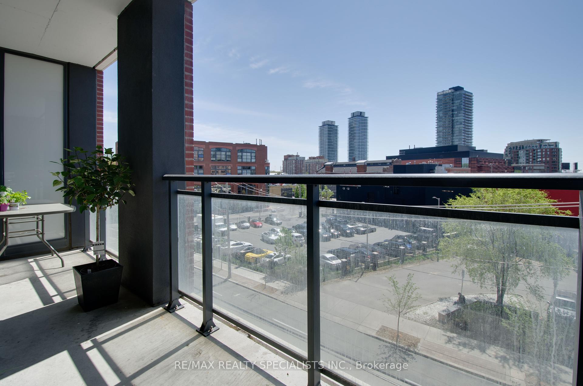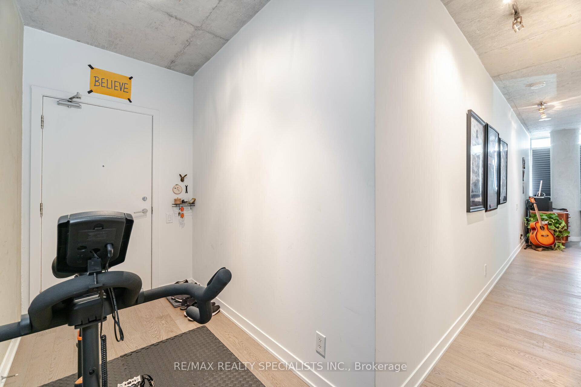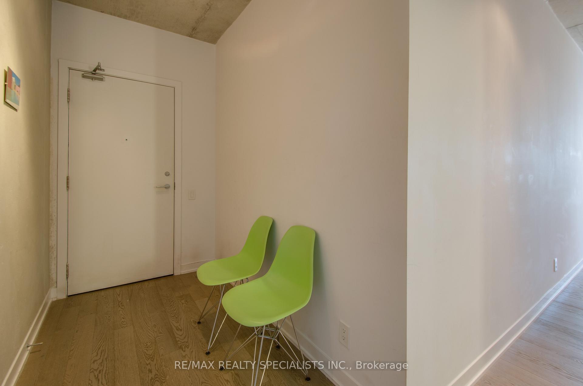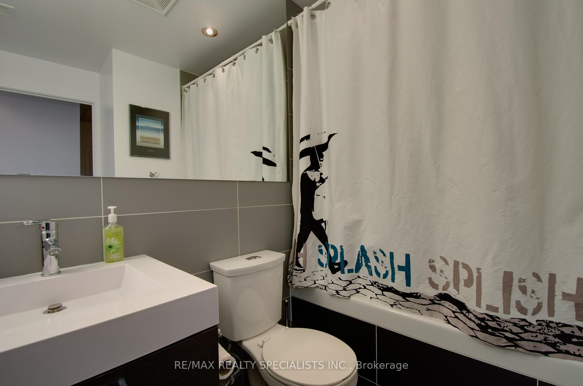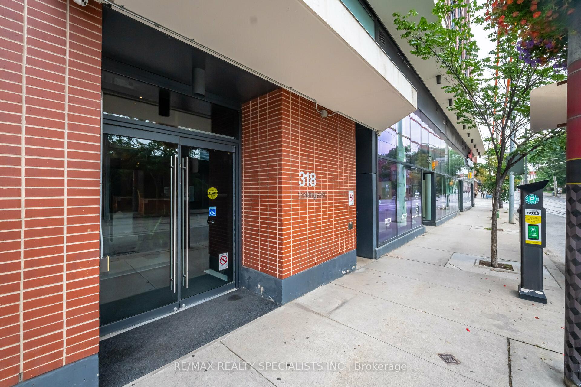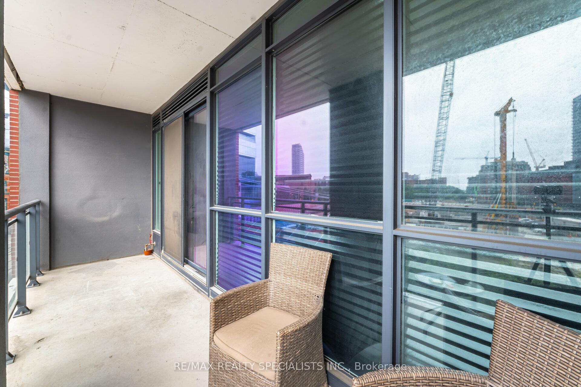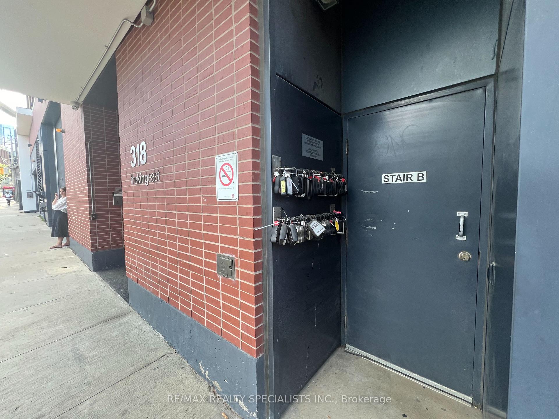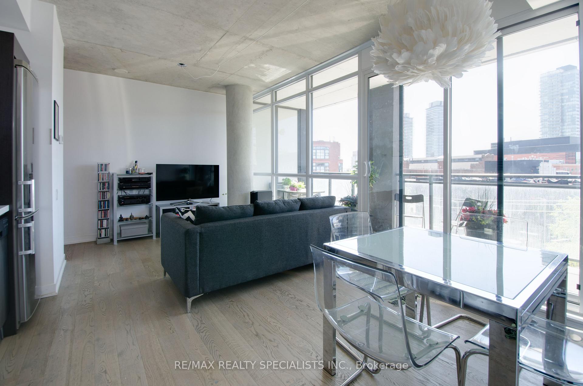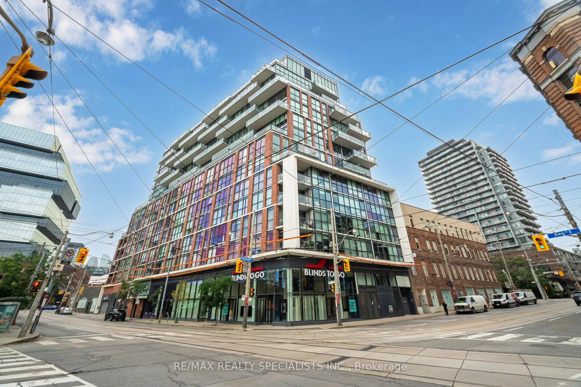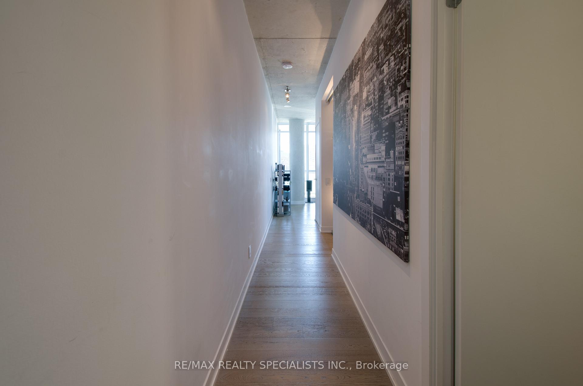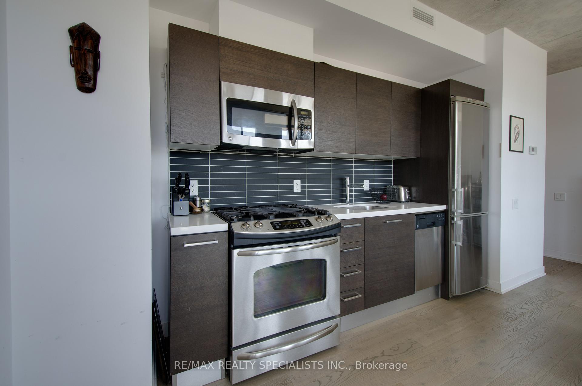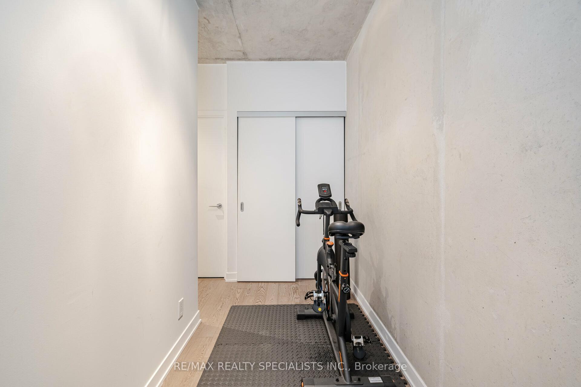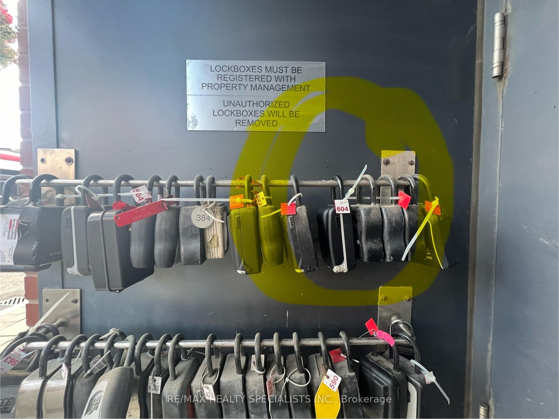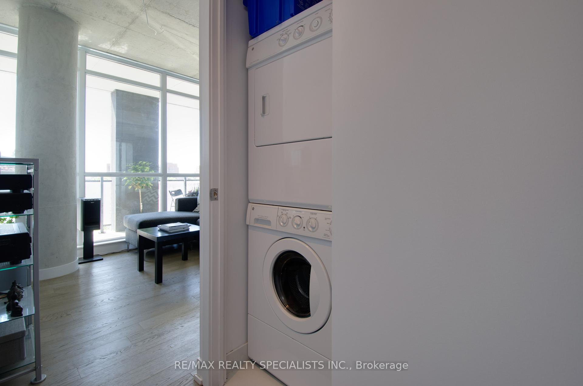$549,900
Available - For Sale
Listing ID: C12058218
318 King Stre East , Toronto, M5A 1K6, Toronto
| Welcome to this bright and stylish south-facing corner unit in a boutique condo, just steps from the Distillery District, St. Lawrence Market, and the waterfront. Spanning 650 sqft, this thoughtfully designed space is filled with natural light from floor-to-ceiling windows, creating an open and airy ambiance. The spacious master bedroom is complemented by a modern kitchen featuring stainless steel appliances including a gas stove, built-in microwave, fridge, and dishwasher accented by a sleek backsplash. Soaring 9-foot ceilings enhance the sense of space, while an extra-large 125sqft private balcony with a gas hookup offers the perfect setting for outdoor dining or relaxation. Ample storage and elegant pre-engineered flooring add to the condo's charm. The versatile foyer doubles as an office or sitting area, optimizing functionality. Situated across from a future Ontario Line station, commuting will be effortless, with TTC access right at your doorstep. With shopping, restaurants, schools, and more within walking distance, this condo is the perfect urban retreat. |
| Price | $549,900 |
| Taxes: | $2590.00 |
| Occupancy by: | Tenant |
| Address: | 318 King Stre East , Toronto, M5A 1K6, Toronto |
| Postal Code: | M5A 1K6 |
| Province/State: | Toronto |
| Directions/Cross Streets: | King & Parliament |
| Level/Floor | Room | Length(ft) | Width(ft) | Descriptions | |
| Room 1 | Main | Living Ro | 12 | 18.01 | Open Concept, Combined w/Dining, Hardwood Floor |
| Room 2 | Main | Dining Ro | 12 | 18.01 | W/O To Balcony, Combined w/Living, Hardwood Floor |
| Room 3 | Main | Kitchen | 12 | 18.01 | Modern Kitchen, Stainless Steel Appl, Stone Counters |
| Room 4 | Main | Primary B | 12 | 8 | Sliding Doors, Closet, Hardwood Floor |
| Room 5 | Main | Foyer | Closet, Hardwood Floor | ||
| Room 6 | Main | Bathroom | 4 Pc Bath |
| Washroom Type | No. of Pieces | Level |
| Washroom Type 1 | 4 | Flat |
| Washroom Type 2 | 0 | |
| Washroom Type 3 | 0 | |
| Washroom Type 4 | 0 | |
| Washroom Type 5 | 0 | |
| Washroom Type 6 | 4 | Flat |
| Washroom Type 7 | 0 | |
| Washroom Type 8 | 0 | |
| Washroom Type 9 | 0 | |
| Washroom Type 10 | 0 |
| Total Area: | 0.00 |
| Washrooms: | 1 |
| Heat Type: | Heat Pump |
| Central Air Conditioning: | Central Air |
$
%
Years
This calculator is for demonstration purposes only. Always consult a professional
financial advisor before making personal financial decisions.
| Although the information displayed is believed to be accurate, no warranties or representations are made of any kind. |
| RE/MAX REALTY SPECIALISTS INC. |
|
|

Jag Patel
Broker
Dir:
416-671-5246
Bus:
416-289-3000
Fax:
416-289-3008
| Book Showing | Email a Friend |
Jump To:
At a Glance:
| Type: | Com - Condo Apartment |
| Area: | Toronto |
| Municipality: | Toronto C08 |
| Neighbourhood: | Moss Park |
| Style: | 1 Storey/Apt |
| Tax: | $2,590 |
| Maintenance Fee: | $530.57 |
| Beds: | 1 |
| Baths: | 1 |
| Fireplace: | N |
Locatin Map:
Payment Calculator:

