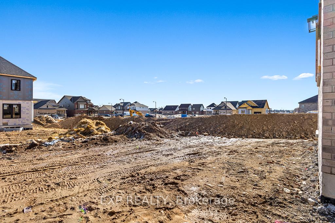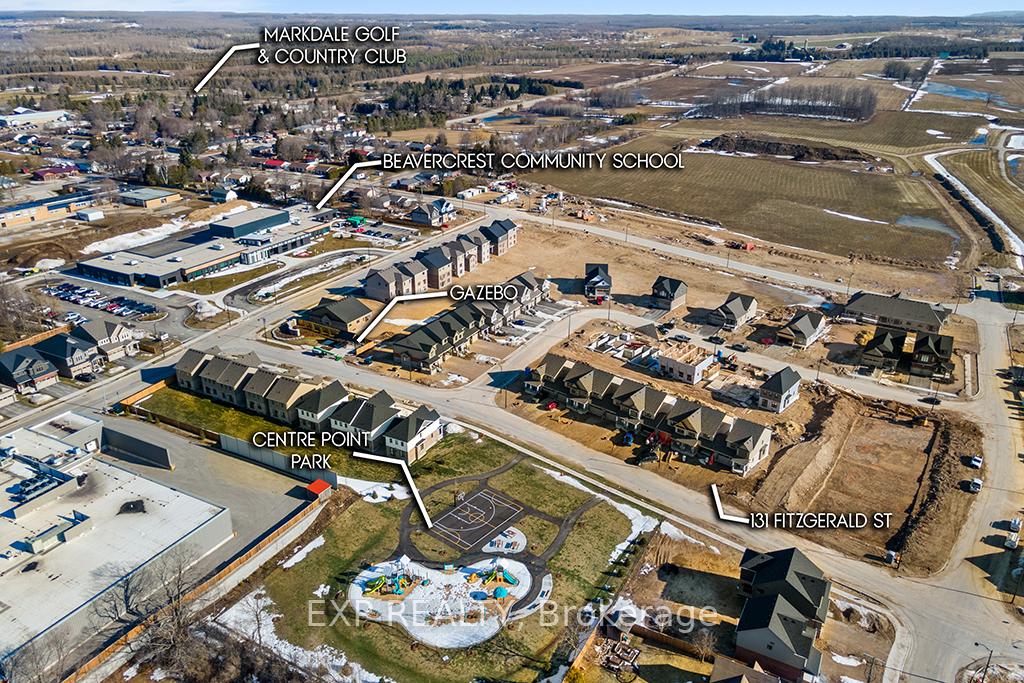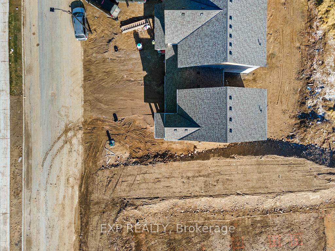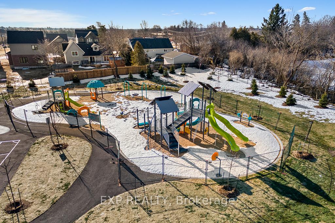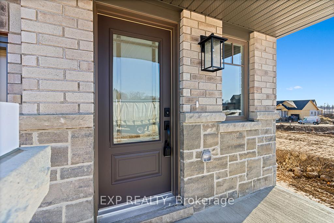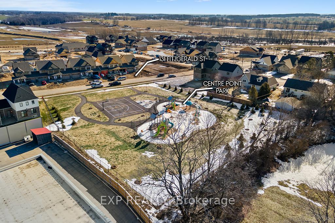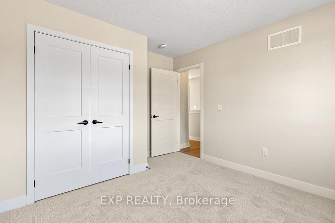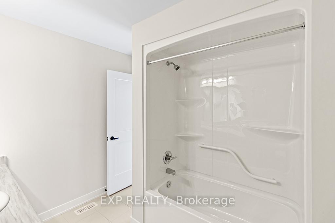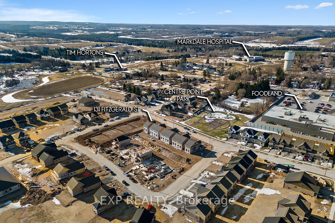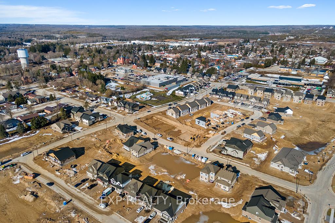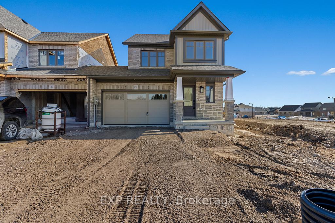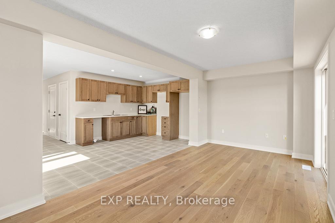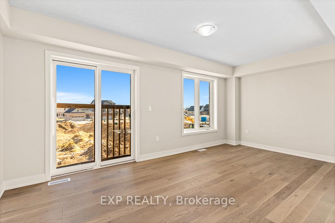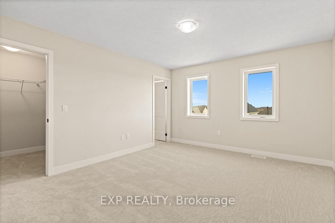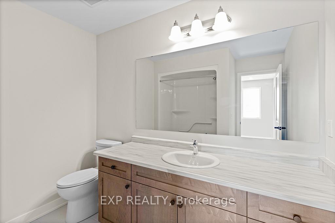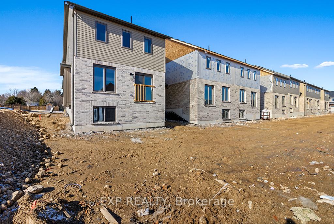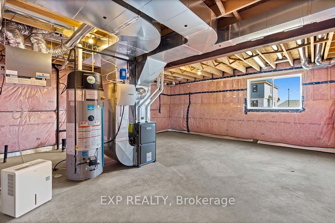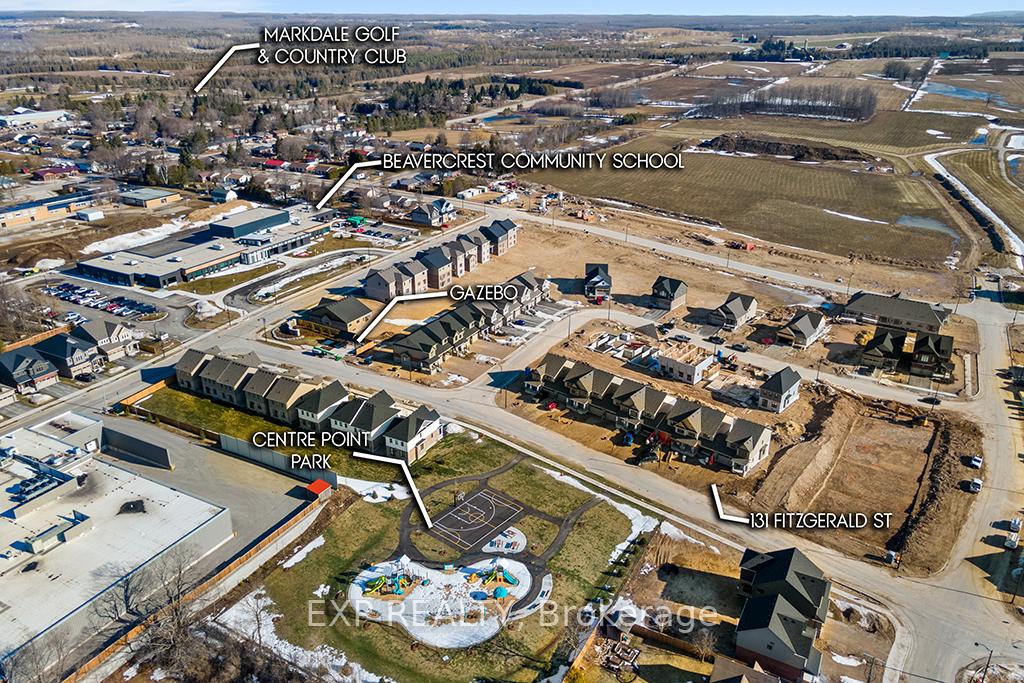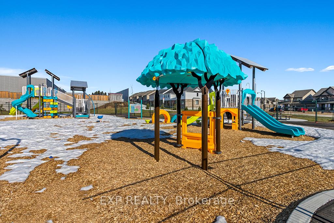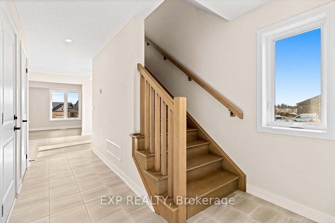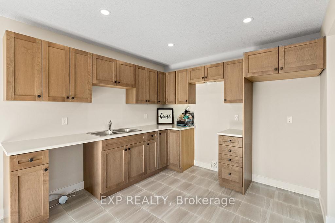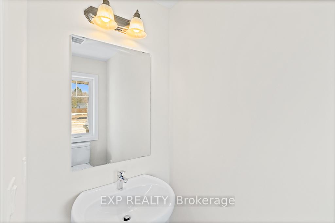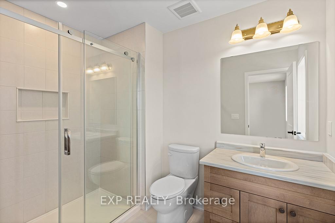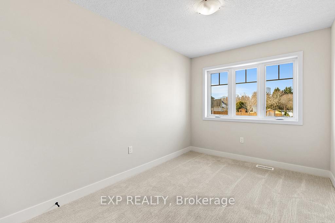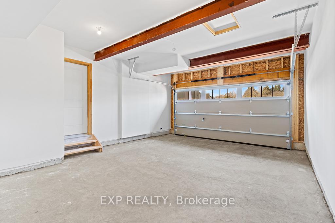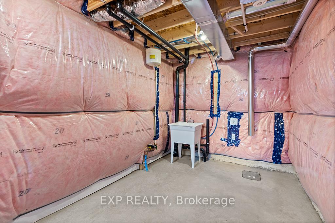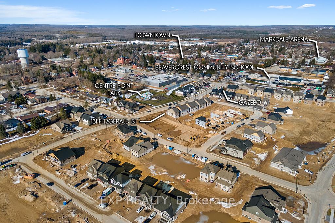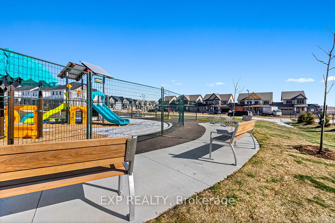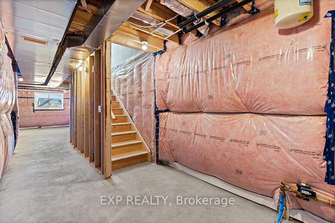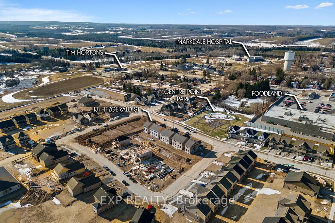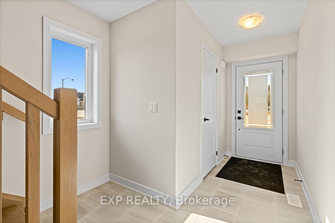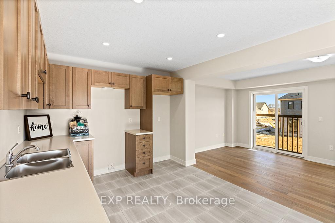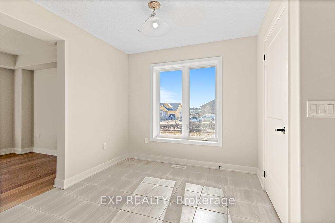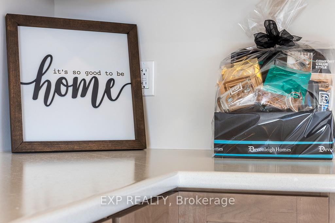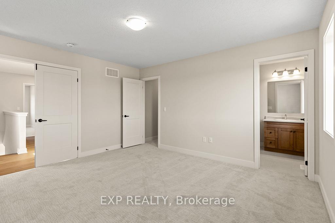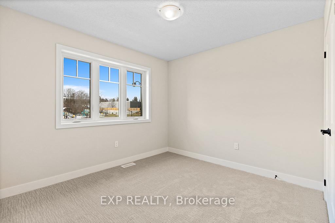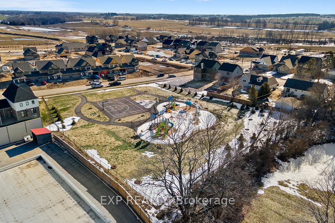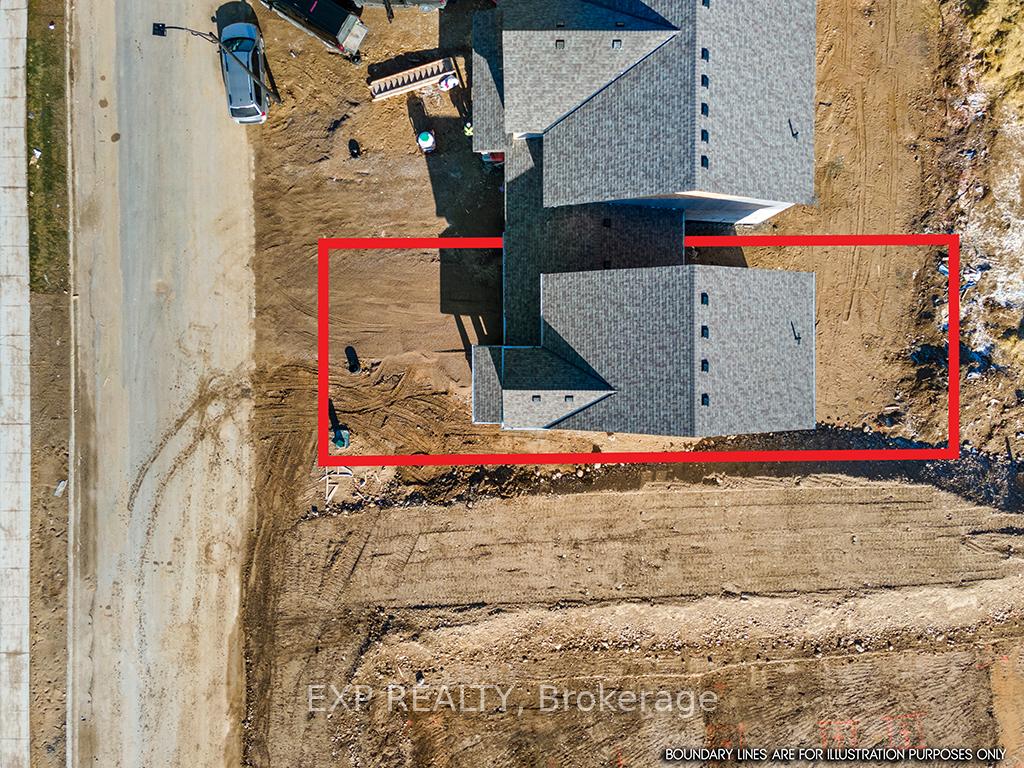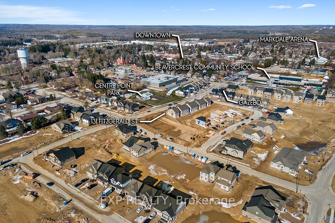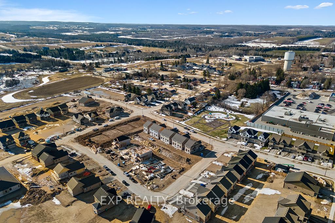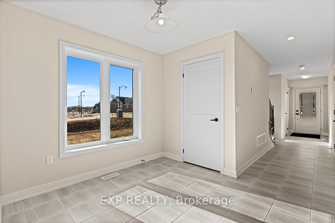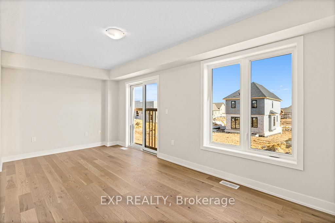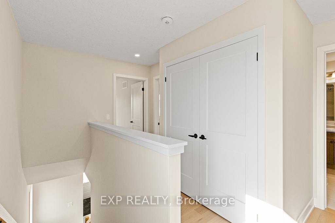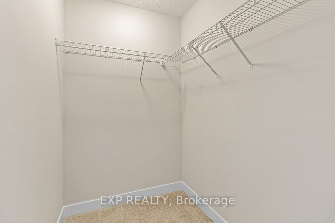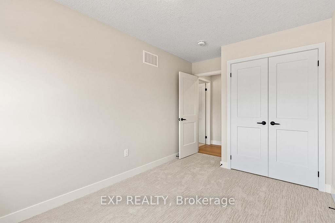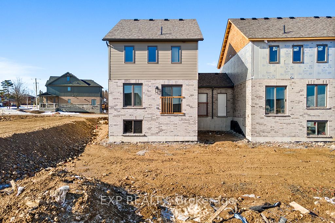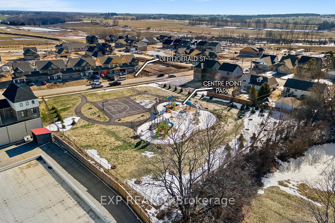$699,000
Available - For Sale
Listing ID: X12034057
131 Fitzgerald Stre , Grey Highlands, N0C 1H0, Grey County
| Welcome to the latest community by Devonsleigh Homes. This Craftsman Villa end-unit town is only connected to the neighbour by garage wall. Appreciate the price point of a townhouse while enjoying the feel of detached living. This end unit location allows for extra natural light on three sides of the home, enhancing its airy, bright feel. Upon entering, you're greeted by high ceilings and modern finishes. The living room is spacious with hardwood floors and features large windows, patio door walk out to yard & open concept to the kitchen & eat in area.Upstairs, youll find three generously sized bedrooms, each with large windows that provide lovely views of the surrounding area. The master suite includes a walk-in closet and a private en-suite bathroom, featuring a modern walk-in shower and vanity. The two additional bedrooms are ideal for children, guests, or even as a home office, and they share a well-appointed second bathroom with a tub/shower combination. This house is the perfect blend of modern living, privacy and charm, offering a cozy yet spacious home for those looking to settle in a small-town community. The quiet streets gives a suburban feel, with easy access to local parks, shops, schools, and restaurants offering a perfect balance of comfort and accessibility. |
| Price | $699,000 |
| Taxes: | $0.00 |
| Occupancy by: | Vacant |
| Address: | 131 Fitzgerald Stre , Grey Highlands, N0C 1H0, Grey County |
| Directions/Cross Streets: | Toronto St S & Grey Rd 12 |
| Rooms: | 5 |
| Bedrooms: | 3 |
| Bedrooms +: | 0 |
| Family Room: | F |
| Basement: | Full |
| Level/Floor | Room | Length(ft) | Width(ft) | Descriptions | |
| Room 1 | Main | Great Roo | 18.4 | 9.32 | Hardwood Floor, Large Window, W/O To Yard |
| Room 2 | Main | Kitchen | 10.3 | 9.81 | Eat-in Kitchen, Ceramic Backsplash, W/O To Yard |
| Room 3 | Second | Primary B | 14.07 | 12.56 | Broadloom, 3 Pc Ensuite, Walk-In Closet(s) |
| Room 4 | Second | Bedroom 2 | 11.91 | 10.23 | Broadloom, Double Closet, Large Window |
| Room 5 | Second | Bedroom 3 | 13.81 | 8.5 | Broadloom, Double Closet, Large Window |
| Room 6 | Lower | Recreatio | 18.83 | 18.14 |
| Washroom Type | No. of Pieces | Level |
| Washroom Type 1 | 2 | Main |
| Washroom Type 2 | 3 | Second |
| Washroom Type 3 | 4 | Second |
| Washroom Type 4 | 0 | |
| Washroom Type 5 | 0 |
| Total Area: | 0.00 |
| Approximatly Age: | New |
| Property Type: | Att/Row/Townhouse |
| Style: | 2-Storey |
| Exterior: | Brick, Vinyl Siding |
| Garage Type: | Attached |
| (Parking/)Drive: | Private |
| Drive Parking Spaces: | 2 |
| Park #1 | |
| Parking Type: | Private |
| Park #2 | |
| Parking Type: | Private |
| Pool: | None |
| Approximatly Age: | New |
| Approximatly Square Footage: | 1100-1500 |
| Property Features: | Hospital, Place Of Worship |
| CAC Included: | N |
| Water Included: | N |
| Cabel TV Included: | N |
| Common Elements Included: | N |
| Heat Included: | N |
| Parking Included: | N |
| Condo Tax Included: | N |
| Building Insurance Included: | N |
| Fireplace/Stove: | N |
| Heat Type: | Forced Air |
| Central Air Conditioning: | None |
| Central Vac: | N |
| Laundry Level: | Syste |
| Ensuite Laundry: | F |
| Sewers: | Sewer |
$
%
Years
This calculator is for demonstration purposes only. Always consult a professional
financial advisor before making personal financial decisions.
| Although the information displayed is believed to be accurate, no warranties or representations are made of any kind. |
| EXP REALTY |
|
|

Jag Patel
Broker
Dir:
416-671-5246
Bus:
416-289-3000
Fax:
416-289-3008
| Virtual Tour | Book Showing | Email a Friend |
Jump To:
At a Glance:
| Type: | Freehold - Att/Row/Townhouse |
| Area: | Grey County |
| Municipality: | Grey Highlands |
| Neighbourhood: | Grey Highlands |
| Style: | 2-Storey |
| Approximate Age: | New |
| Beds: | 3 |
| Baths: | 3 |
| Fireplace: | N |
| Pool: | None |
Locatin Map:
Payment Calculator:

