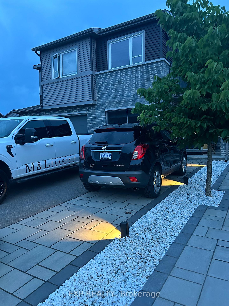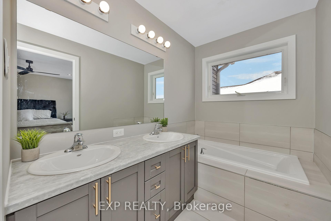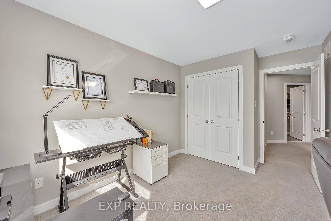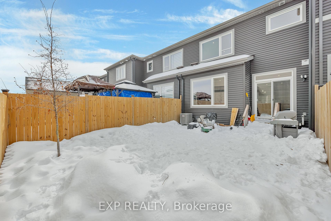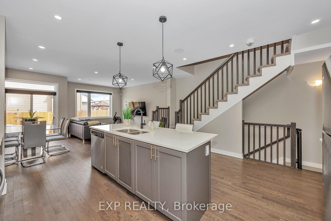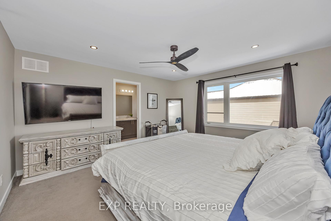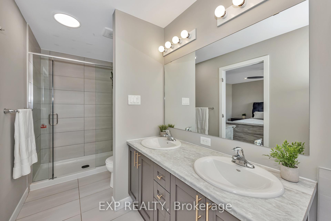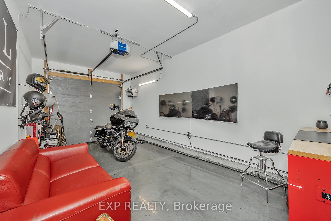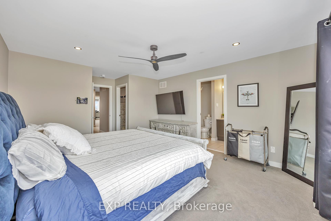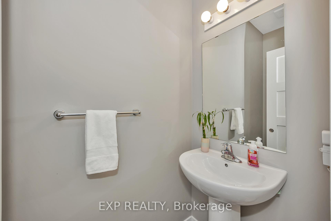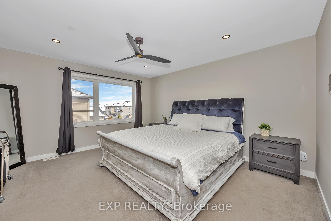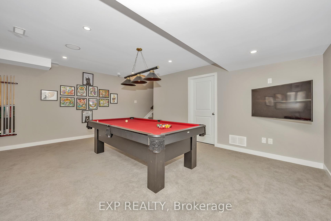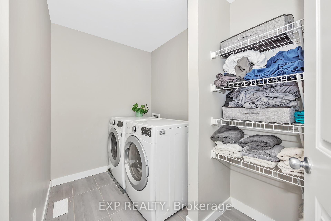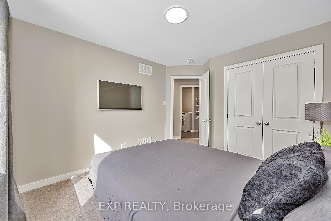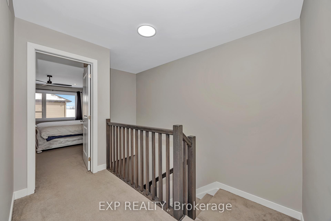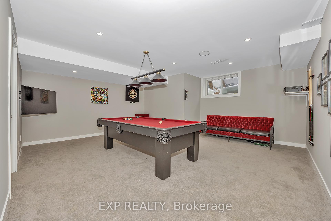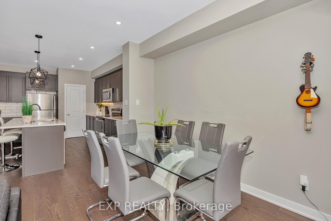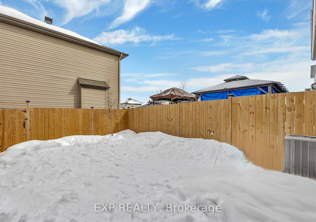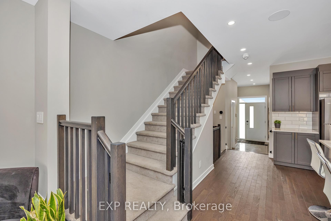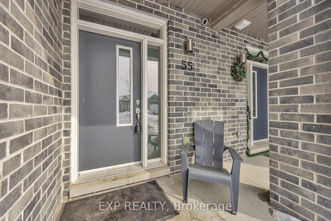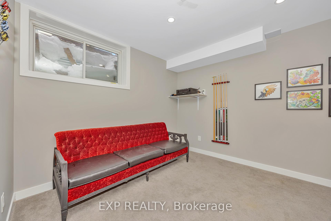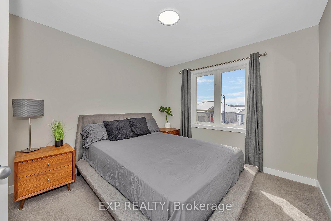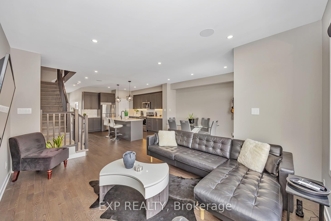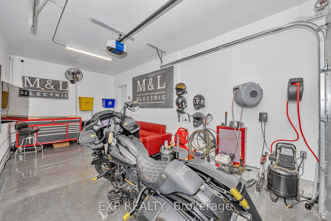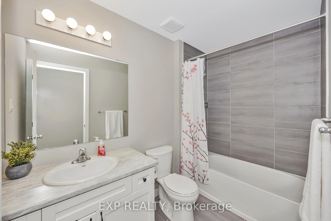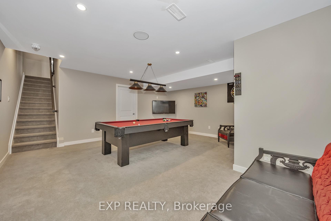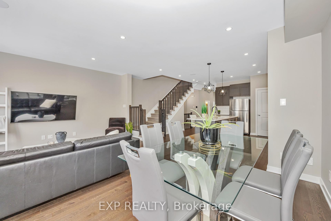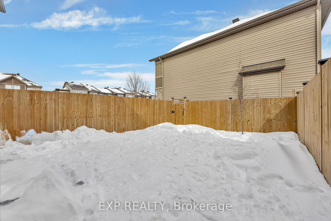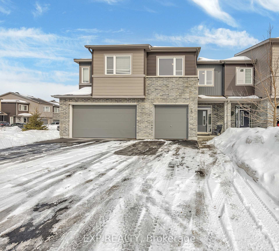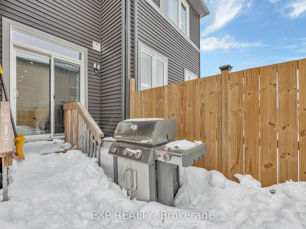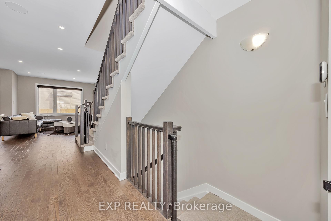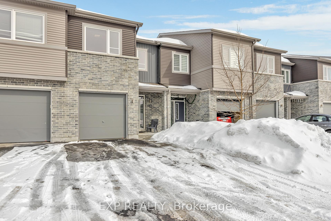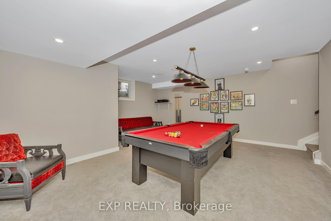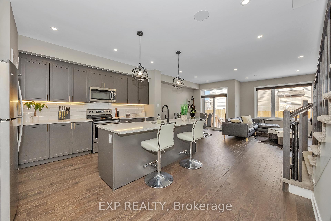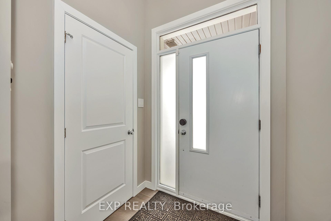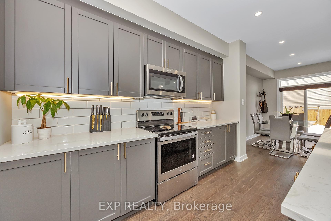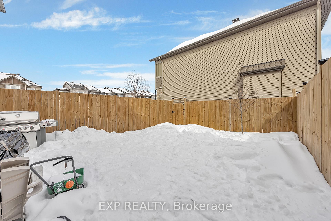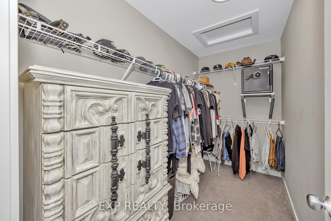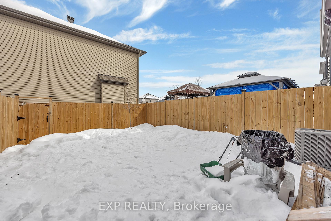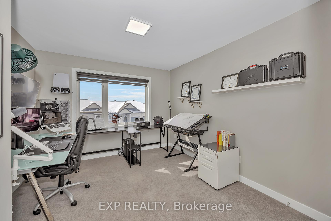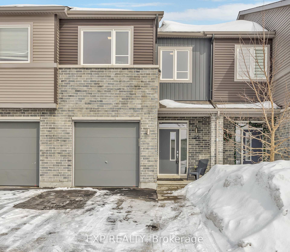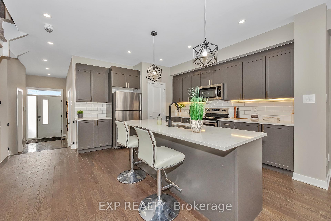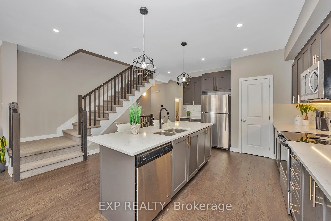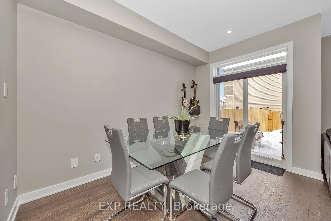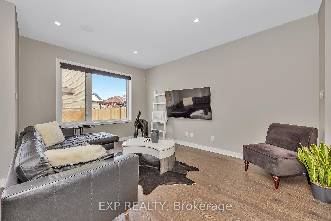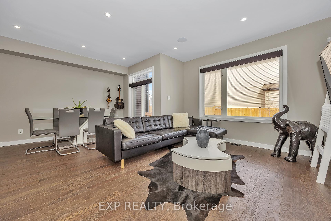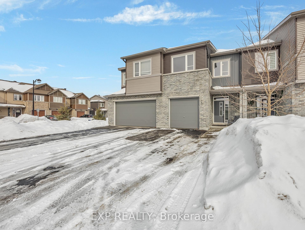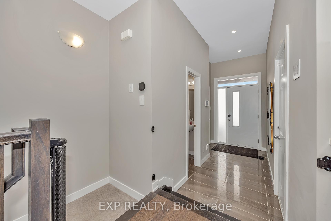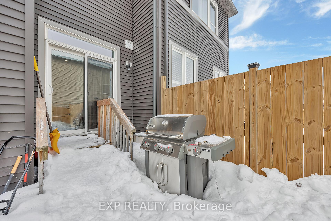$599,999
Available - For Sale
Listing ID: X11997504
55 Riddell Stre , Carleton Place, K7C 0J5, Lanark
| This stunning 3-bedroom townhome with an extended interlock driveway with landscape-wired lighting is located in Millers Crossing community just minutes from the heart of Carleton Place. Offering over 2,000 square feet of exceptional living space with a bright, modern main level. This stunning kitchen has upgraded cabinetry, stainless steel appliances, and a walk-in pantry. The open-concept living and dining areas provide direct access to a fully fenced backyard. Complete programmable Lutron smart home with Programmable Electric Blinds on the main floor, Smart door lock, 25+ Pot lights throughout, and Speakers in the ceiling. The extra-wide staircase leads to the upper level, you'll find a large primary suite with a 5-piece ensuite, oversized glass shower, and a spacious walk-in closet. There are also two additional bedrooms which are a generous size. Finishing the upper level is your walk-in laundry room with extra storage. The finished lower level rec room can be used as a games area or secondary family space. Great location, walking distance to tons of amenities, and easy access to Highway 7. |
| Price | $599,999 |
| Taxes: | $4177.00 |
| Assessment Year: | 2024 |
| Occupancy by: | Owner |
| Address: | 55 Riddell Stre , Carleton Place, K7C 0J5, Lanark |
| Directions/Cross Streets: | Mcneely Ave |
| Rooms: | 13 |
| Bedrooms: | 3 |
| Bedrooms +: | 0 |
| Family Room: | F |
| Basement: | Partially Fi |
| Level/Floor | Room | Length(ft) | Width(ft) | Descriptions | |
| Room 1 | Main | Living Ro | 14.99 | 10.99 | |
| Room 2 | Main | Dining Ro | 11.97 | 7.97 | |
| Room 3 | Main | Kitchen | 13.97 | 11.48 | |
| Room 4 | Main | Foyer | 11.48 | 5.48 | |
| Room 5 | Second | Primary B | 14.46 | 12.99 | |
| Room 6 | Second | Bedroom | 12.99 | 10.5 | |
| Room 7 | Second | Bedroom | 11.97 | 9.48 | |
| Room 8 | Second | Laundry | 9.64 | 5.48 |
| Washroom Type | No. of Pieces | Level |
| Washroom Type 1 | 9 | |
| Washroom Type 2 | 0 | |
| Washroom Type 3 | 0 | |
| Washroom Type 4 | 0 | |
| Washroom Type 5 | 0 |
| Total Area: | 0.00 |
| Approximatly Age: | 6-15 |
| Property Type: | Att/Row/Townhouse |
| Style: | 2-Storey |
| Exterior: | Brick, Vinyl Siding |
| Garage Type: | Attached |
| Drive Parking Spaces: | 2 |
| Pool: | None |
| Approximatly Age: | 6-15 |
| Approximatly Square Footage: | 1500-2000 |
| Property Features: | Fenced Yard |
| CAC Included: | N |
| Water Included: | N |
| Cabel TV Included: | N |
| Common Elements Included: | N |
| Heat Included: | N |
| Parking Included: | N |
| Condo Tax Included: | N |
| Building Insurance Included: | N |
| Fireplace/Stove: | N |
| Heat Type: | Forced Air |
| Central Air Conditioning: | Central Air |
| Central Vac: | N |
| Laundry Level: | Syste |
| Ensuite Laundry: | F |
| Sewers: | Sewer |
| Utilities-Cable: | A |
| Utilities-Hydro: | Y |
$
%
Years
This calculator is for demonstration purposes only. Always consult a professional
financial advisor before making personal financial decisions.
| Although the information displayed is believed to be accurate, no warranties or representations are made of any kind. |
| EXP REALTY |
|
|

Jag Patel
Broker
Dir:
416-671-5246
Bus:
416-289-3000
Fax:
416-289-3008
| Book Showing | Email a Friend |
Jump To:
At a Glance:
| Type: | Freehold - Att/Row/Townhouse |
| Area: | Lanark |
| Municipality: | Carleton Place |
| Neighbourhood: | 909 - Carleton Place |
| Style: | 2-Storey |
| Approximate Age: | 6-15 |
| Tax: | $4,177 |
| Beds: | 3 |
| Baths: | 3 |
| Fireplace: | N |
| Pool: | None |
Locatin Map:
Payment Calculator:

