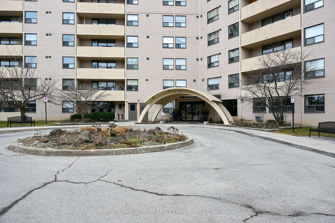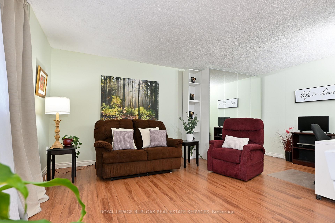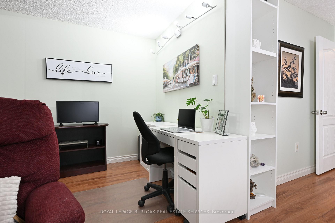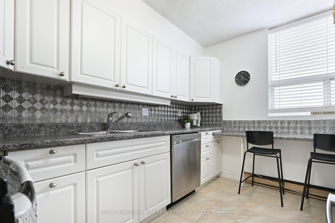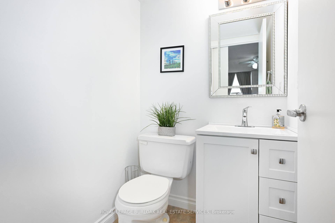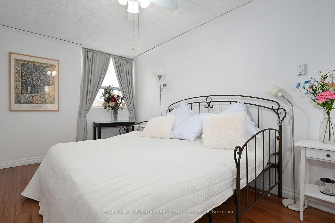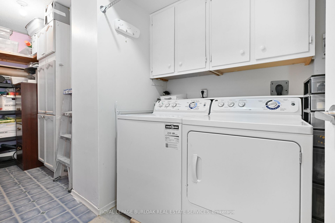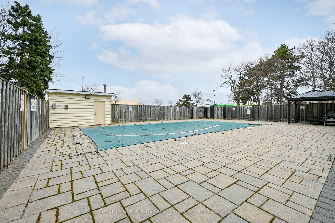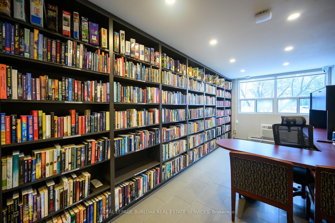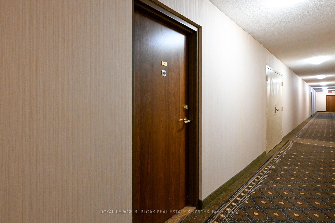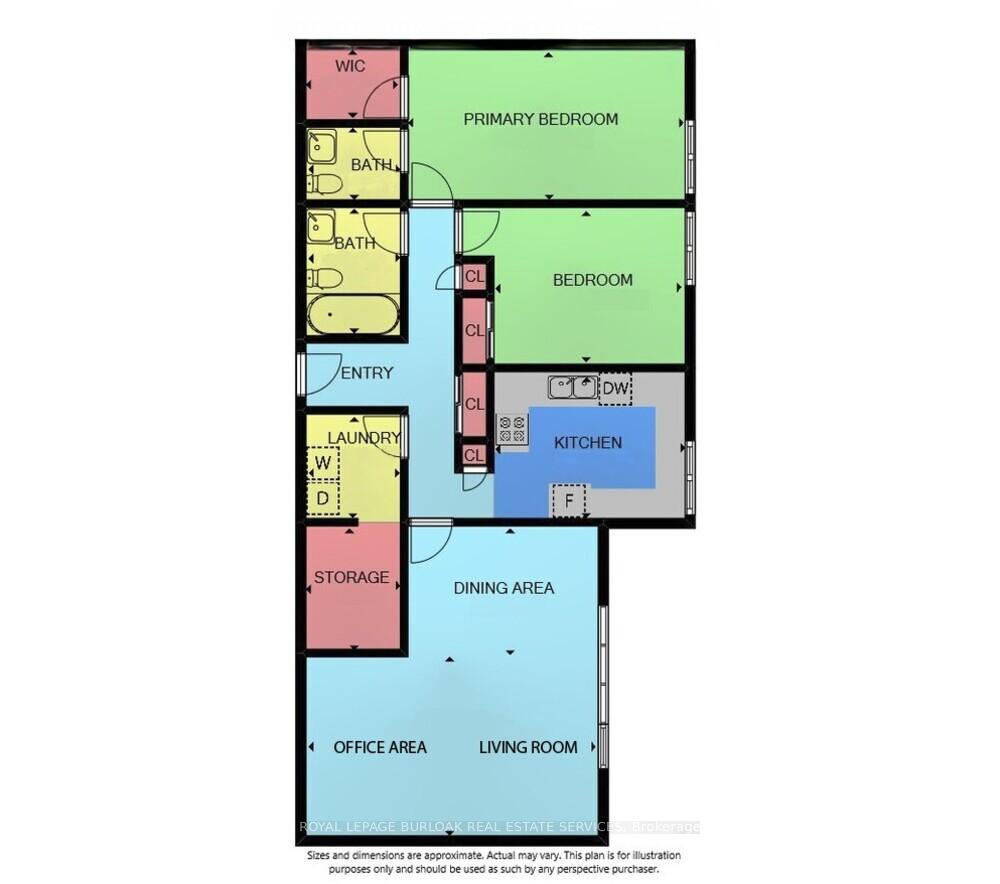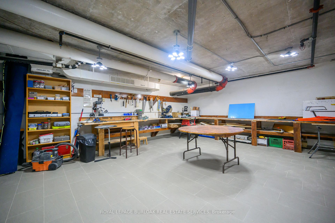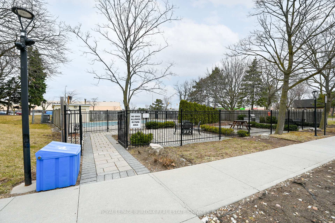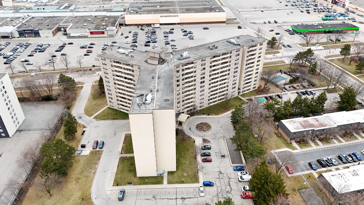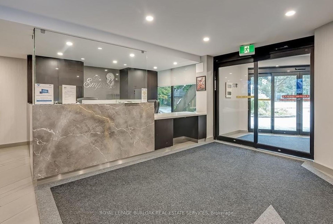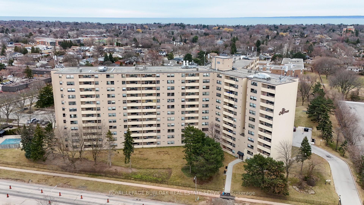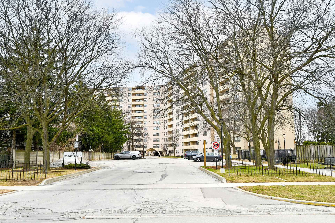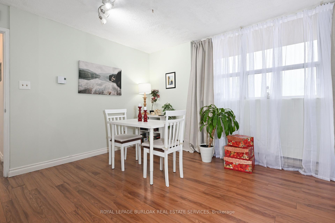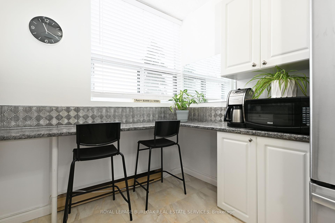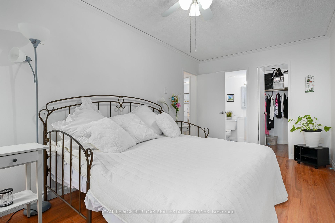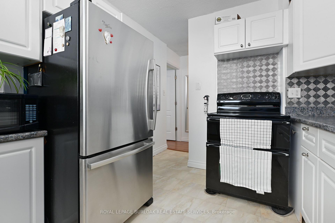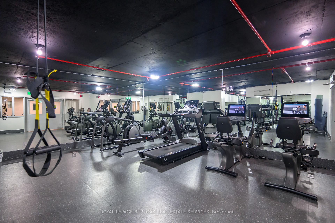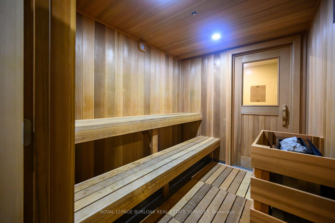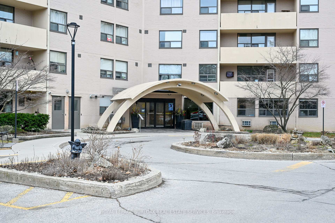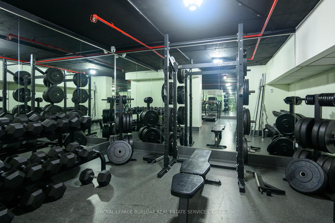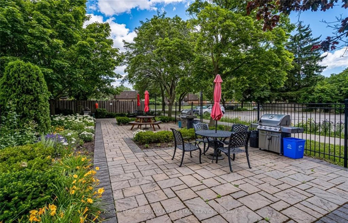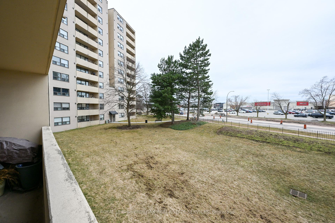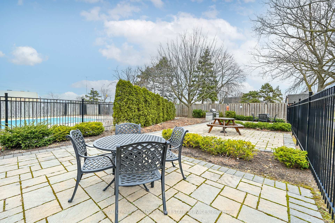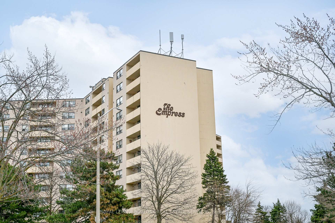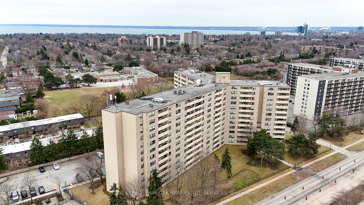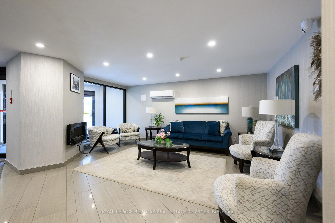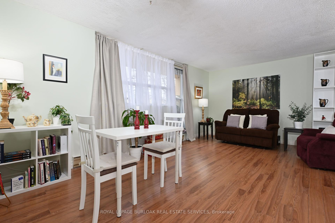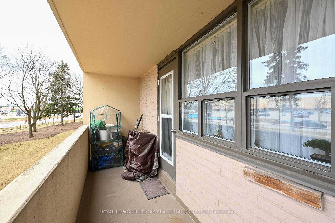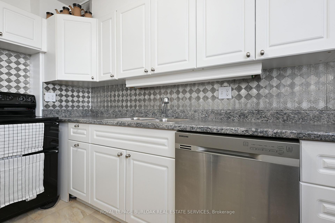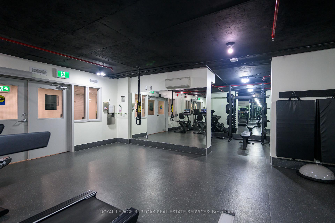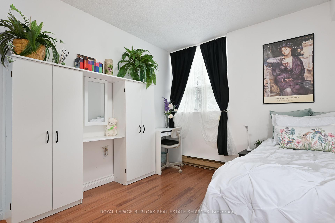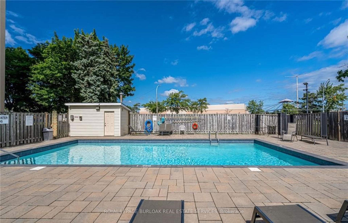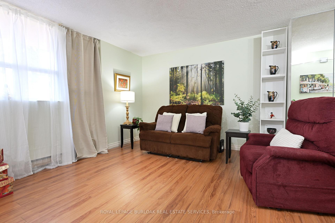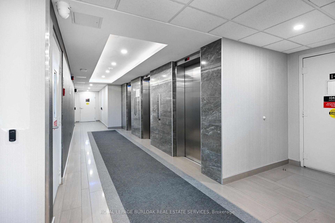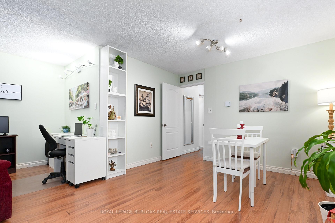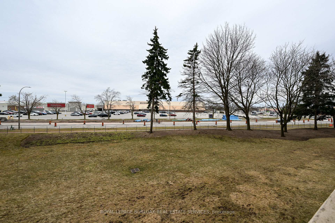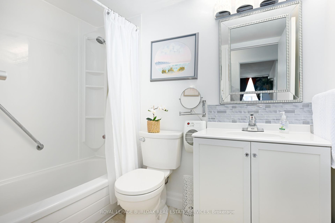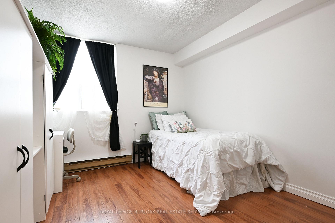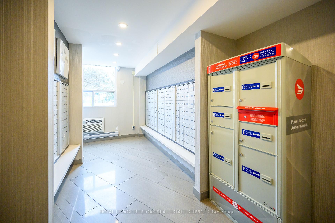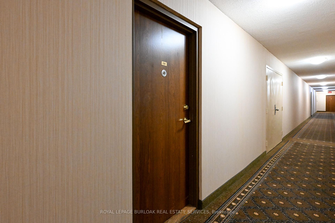$528,900
Available - For Sale
Listing ID: W12056520
700 Dynes Road , Burlington, L7N 3M2, Halton
| Bright and spacious 1202sqft, 2 bedroom, 2 bathroom condo with a large 85sqft private balcony, in a premium location in the heart of Burlington. Welcome to The Empress; a first-class building, perfectly positioned for convenience with a multitude of amenities at your doorstep. This prime location is across the street from Burlington Centre mall, and close to downtown, the lake, shops, dining, quality schools, parks, trails, highways, the GO, and endless other great amenities. This unit has several updates and features a kitchen with a pantry, white cabinetry, stainless steel appliances, breakfast bar, backsplash, and plenty of countertop and cupboard space, a spacious living room/dining room with a door to the balcony, a versatile office area, a large primary bedroom with crown moulding, a walk-in closet, and an ensuite bathroom with new vanity, sink, faucet, mirror, and lighting, a spacious 2nd bedroom with a built-in desk and cupboards, a 4-piece main bathroom with new vanity, sink, faucet, mirror, and lighting, insuite laundry room and storage room, laminate flooring (vinyl in kitchen and baths), and lots of large windows throughout. 1 underground parking space included. This outstanding and well-run condo offers top-notch building amenities including 24hr concierge, outdoor saltwater pool and BBQ patio areas, sauna, gym, exercise room, games room, party room, library, hobby room, car wash, lots of visitor parking, and more. Dont miss this great opportunity to call this fantastic and affordable condo HOME. Dare to compare! Welcome Home! |
| Price | $528,900 |
| Taxes: | $1864.00 |
| Occupancy by: | Owner |
| Address: | 700 Dynes Road , Burlington, L7N 3M2, Halton |
| Postal Code: | L7N 3M2 |
| Province/State: | Halton |
| Directions/Cross Streets: | Dynes & Prospect |
| Level/Floor | Room | Length(ft) | Width(ft) | Descriptions | |
| Room 1 | Flat | Foyer | Closet, Laminate | ||
| Room 2 | Flat | Kitchen | 11.58 | 9.09 | Breakfast Bar, Pantry, Stainless Steel Appl |
| Room 3 | Flat | Living Ro | 18.83 | 12 | W/O To Balcony, Combined w/Dining, Laminate |
| Room 4 | Flat | Office | 10.99 | 6 | Laminate |
| Room 5 | Flat | Primary B | 17.15 | 9.15 | Walk-In Closet(s), Ceiling Fan(s), Laminate |
| Room 6 | Flat | Bathroom | 2 Pc Ensuite | ||
| Room 7 | Flat | Bedroom 2 | 13.84 | 9.58 | B/I Desk, B/I Bookcase, Laminate |
| Room 8 | Flat | Bathroom | 4 Pc Bath | ||
| Room 9 | Flat | Laundry | 6 | 5.74 | Finished |
| Room 10 | Flat | Other | 9.15 | 3.67 | Finished |
| Washroom Type | No. of Pieces | Level |
| Washroom Type 1 | 4 | Flat |
| Washroom Type 2 | 2 | Flat |
| Washroom Type 3 | 0 | |
| Washroom Type 4 | 0 | |
| Washroom Type 5 | 0 | |
| Washroom Type 6 | 4 | Flat |
| Washroom Type 7 | 2 | Flat |
| Washroom Type 8 | 0 | |
| Washroom Type 9 | 0 | |
| Washroom Type 10 | 0 |
| Total Area: | 0.00 |
| Sprinklers: | Conc |
| Washrooms: | 2 |
| Heat Type: | Baseboard |
| Central Air Conditioning: | Window Unit |
| Elevator Lift: | True |
$
%
Years
This calculator is for demonstration purposes only. Always consult a professional
financial advisor before making personal financial decisions.
| Although the information displayed is believed to be accurate, no warranties or representations are made of any kind. |
| ROYAL LEPAGE BURLOAK REAL ESTATE SERVICES |
|
|

Jag Patel
Broker
Dir:
416-671-5246
Bus:
416-289-3000
Fax:
416-289-3008
| Virtual Tour | Book Showing | Email a Friend |
Jump To:
At a Glance:
| Type: | Com - Condo Apartment |
| Area: | Halton |
| Municipality: | Burlington |
| Neighbourhood: | Roseland |
| Style: | Apartment |
| Tax: | $1,864 |
| Maintenance Fee: | $646.47 |
| Beds: | 2 |
| Baths: | 2 |
| Fireplace: | N |
Locatin Map:
Payment Calculator:

