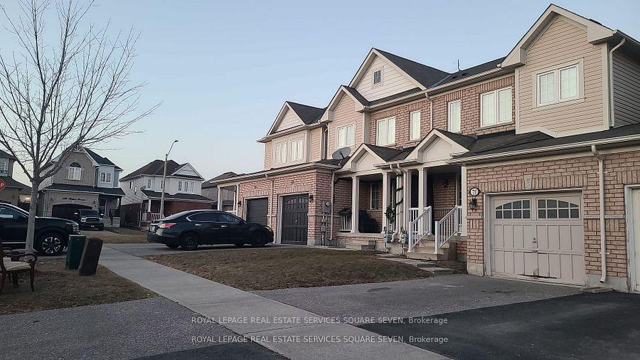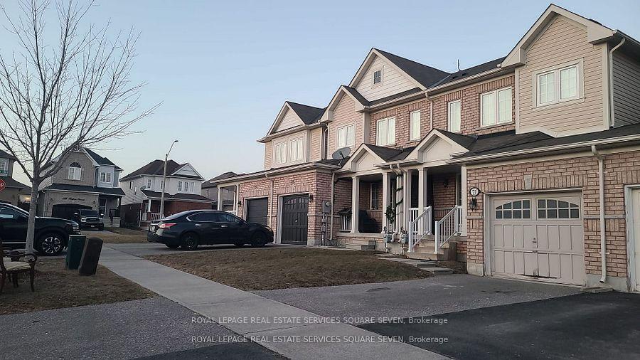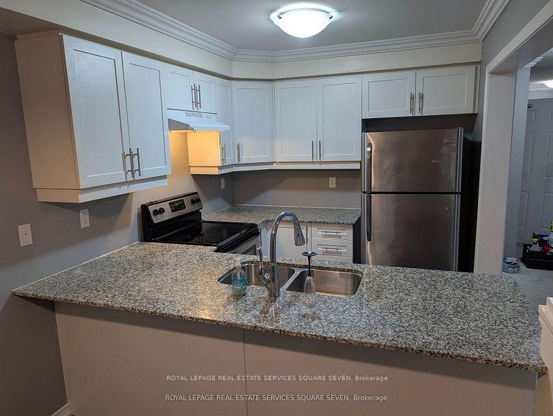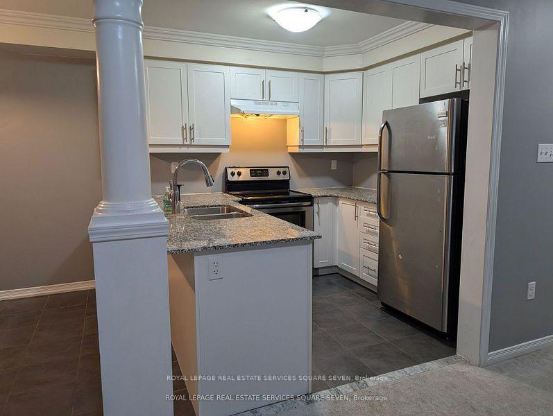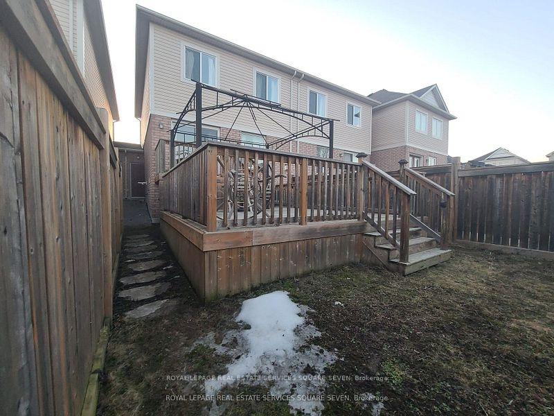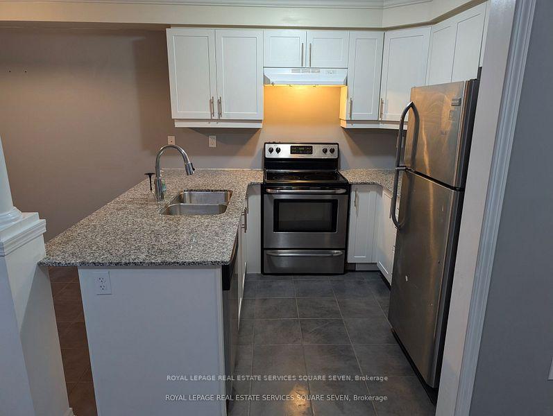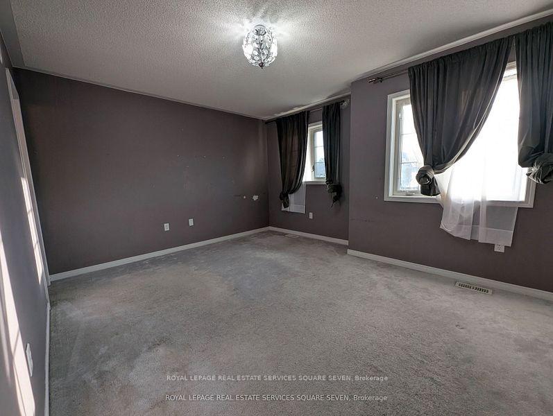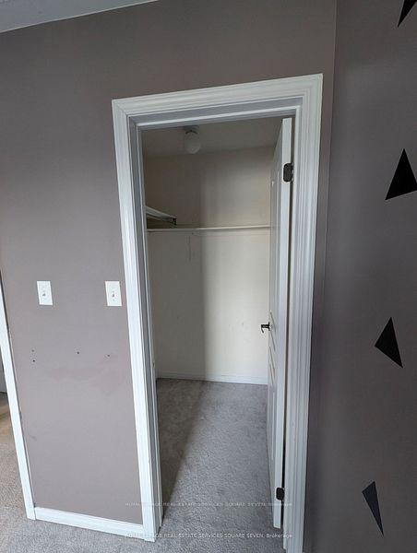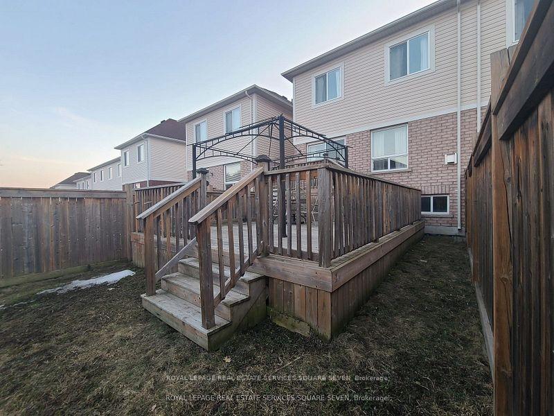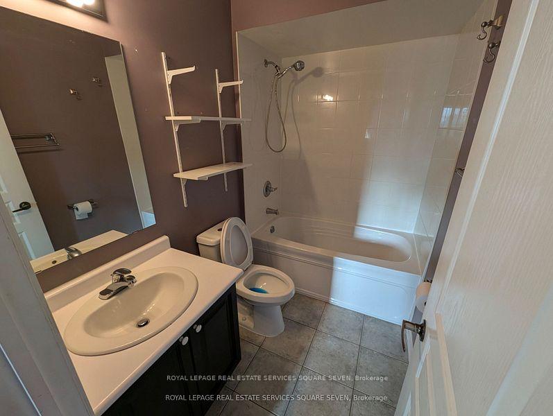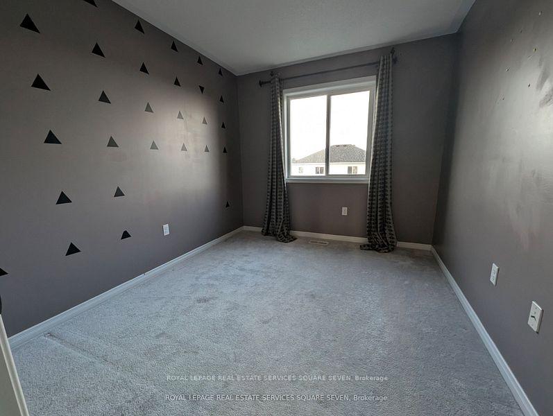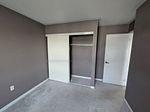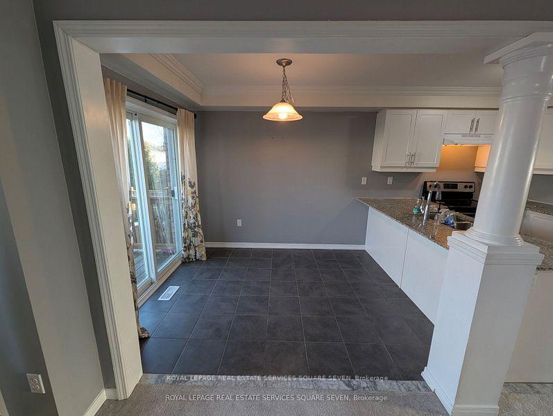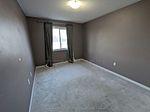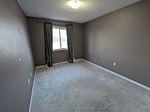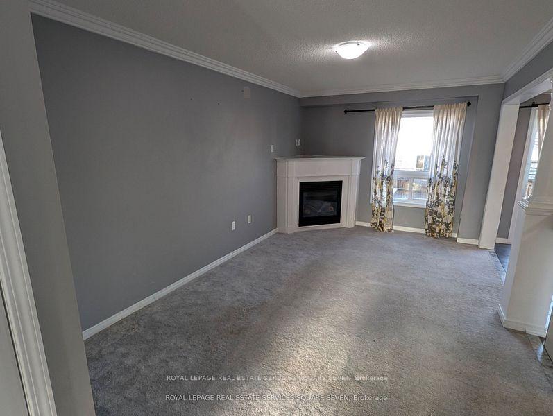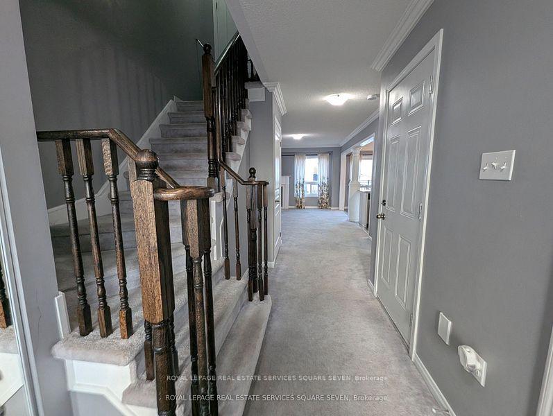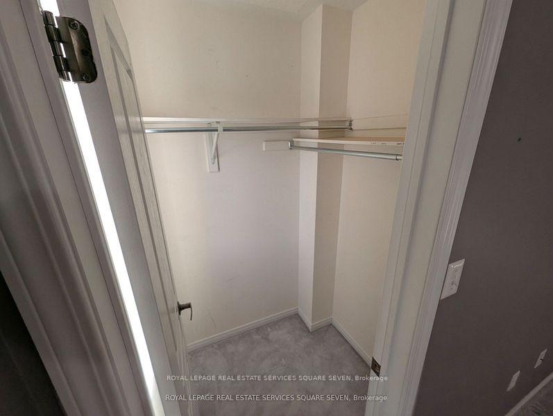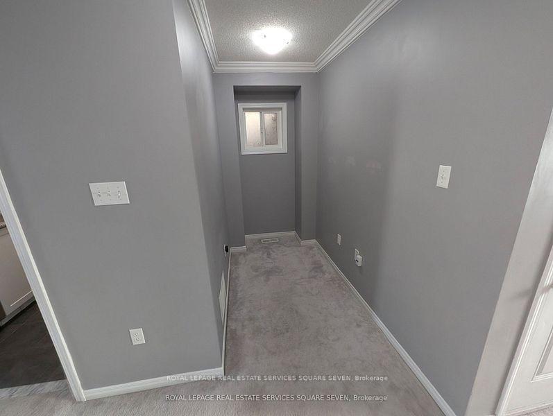$2,750
Available - For Rent
Listing ID: E12058153
71 Forrester Driv , Clarington, L1C 5G8, Durham
| Looking for the perfect place to call home? This stunning 2-story home has everything you need! The beautiful kitchen has granite countertops, stainless steel appliances and plenty of cabinet space! The well designed peninsula has an overhang to sit at when you just need a quick bite, or if you like to work while you eat. The master bedroom features a 4-piece ensuite and a walk-in closet. The basement is finished and makes an awesome play area for the kids, or entertaining space for friends. The extra room in the basement is big enough for a multitude of uses. Walk out of the breakfast area onto the beautiful deck, leading to a spacious backyard! The home is conveniently located near schools, parks and all the essentials like grocery stores and restaurants. Tenant is responsible for all utilities. Dont miss out, make an appointment today. |
| Price | $2,750 |
| Taxes: | $0.00 |
| Occupancy by: | Vacant |
| Address: | 71 Forrester Driv , Clarington, L1C 5G8, Durham |
| Directions/Cross Streets: | Swindells St. and Scottsdale Dr. |
| Rooms: | 10 |
| Bedrooms: | 3 |
| Bedrooms +: | 1 |
| Family Room: | T |
| Basement: | Finished |
| Furnished: | Unfu |
| Level/Floor | Room | Length(ft) | Width(ft) | Descriptions | |
| Room 1 | Main | Kitchen | 8.99 | 8.99 | Ceramic Floor, Granite Counters |
| Room 2 | Main | Breakfast | 8.99 | 7.97 | W/O To Deck |
| Room 3 | Main | Family Ro | 16.99 | 10.1 | Gas Fireplace |
| Room 4 | Main | Bathroom | 14.69 | 12 | |
| Room 5 | Second | Primary B | 10.79 | 8.99 | Walk-In Closet(s), Ensuite Bath |
| Room 6 | Second | Bedroom 2 | 10.79 | 8.99 | |
| Room 7 | Second | Bedroom 3 | 9.77 | 12 | |
| Room 8 | Second | Bathroom | |||
| Room 9 | Lower | Recreatio | 16.4 | 16.4 | |
| Room 10 | Lower | Den | 10.99 | 7.48 |
| Washroom Type | No. of Pieces | Level |
| Washroom Type 1 | 2 | Main |
| Washroom Type 2 | 4 | Second |
| Washroom Type 3 | 4 | Second |
| Washroom Type 4 | 0 | |
| Washroom Type 5 | 0 | |
| Washroom Type 6 | 2 | Main |
| Washroom Type 7 | 4 | Second |
| Washroom Type 8 | 4 | Second |
| Washroom Type 9 | 0 | |
| Washroom Type 10 | 0 |
| Total Area: | 0.00 |
| Approximatly Age: | 6-15 |
| Property Type: | Semi-Detached |
| Style: | 2-Storey |
| Exterior: | Brick, Aluminum Siding |
| Garage Type: | Attached |
| (Parking/)Drive: | Private |
| Drive Parking Spaces: | 1 |
| Park #1 | |
| Parking Type: | Private |
| Park #2 | |
| Parking Type: | Private |
| Pool: | None |
| Laundry Access: | Ensuite |
| Approximatly Age: | 6-15 |
| Approximatly Square Footage: | 1100-1500 |
| CAC Included: | N |
| Water Included: | N |
| Cabel TV Included: | N |
| Common Elements Included: | N |
| Heat Included: | N |
| Parking Included: | Y |
| Condo Tax Included: | N |
| Building Insurance Included: | N |
| Fireplace/Stove: | Y |
| Heat Type: | Forced Air |
| Central Air Conditioning: | Central Air |
| Central Vac: | N |
| Laundry Level: | Syste |
| Ensuite Laundry: | F |
| Sewers: | Sewer |
| Utilities-Cable: | A |
| Utilities-Hydro: | Y |
| Although the information displayed is believed to be accurate, no warranties or representations are made of any kind. |
| ROYAL LEPAGE REAL ESTATE SERVICES SQUARE SEVEN |
|
|

Jag Patel
Broker
Dir:
416-671-5246
Bus:
416-289-3000
Fax:
416-289-3008
| Book Showing | Email a Friend |
Jump To:
At a Glance:
| Type: | Freehold - Semi-Detached |
| Area: | Durham |
| Municipality: | Clarington |
| Neighbourhood: | Bowmanville |
| Style: | 2-Storey |
| Approximate Age: | 6-15 |
| Beds: | 3+1 |
| Baths: | 3 |
| Fireplace: | Y |
| Pool: | None |
Locatin Map:

