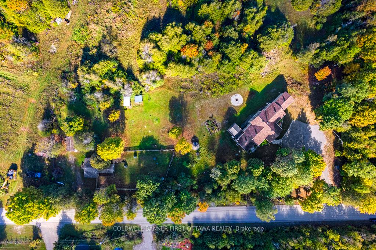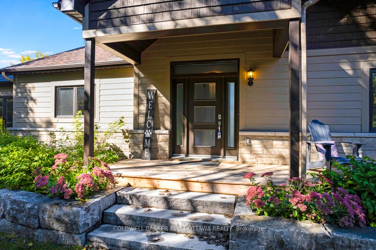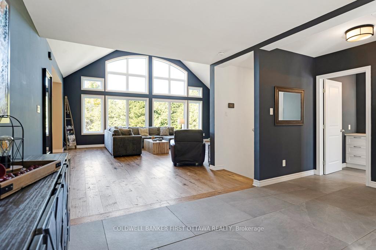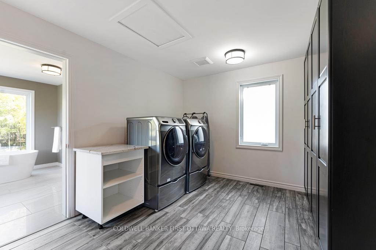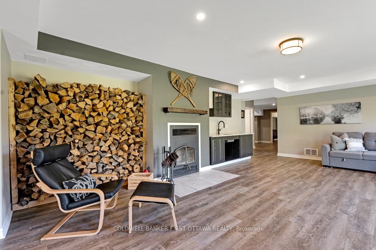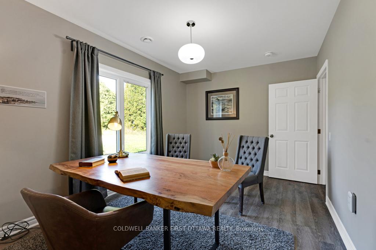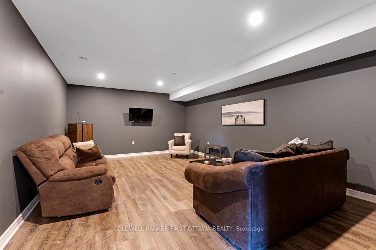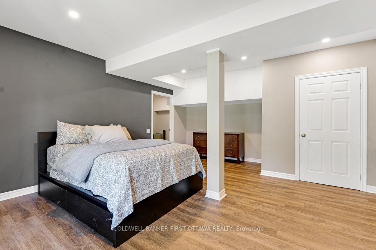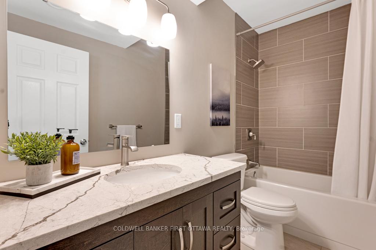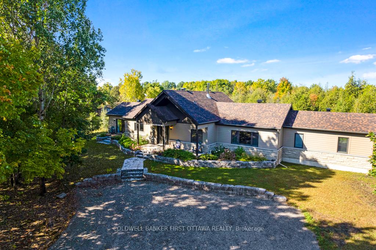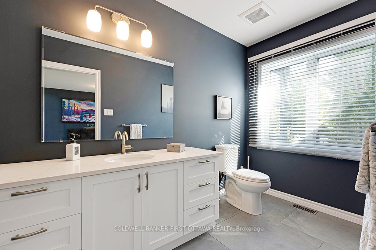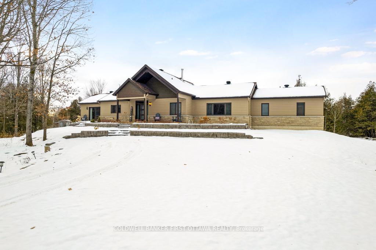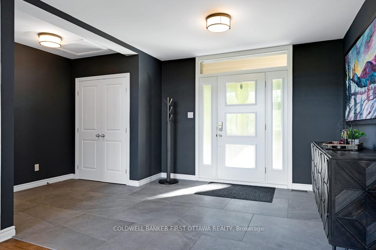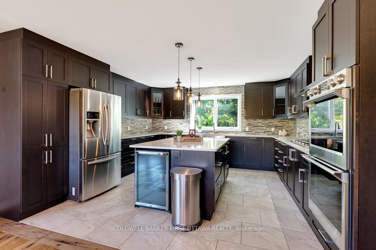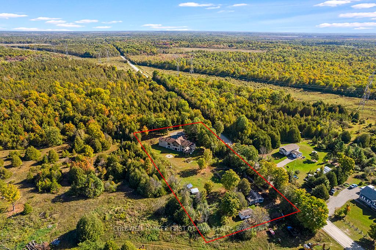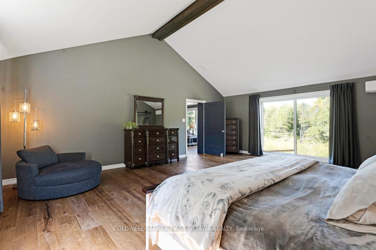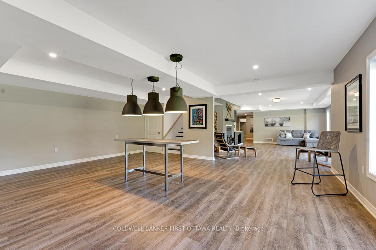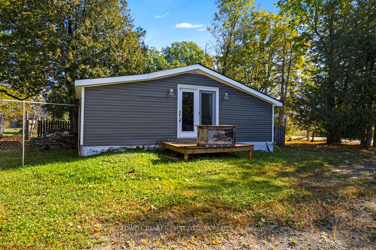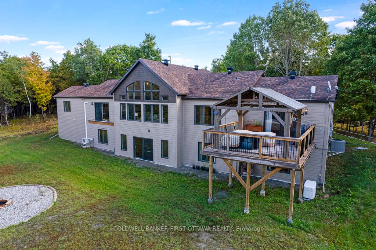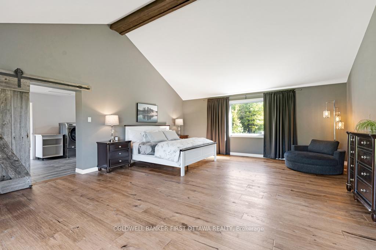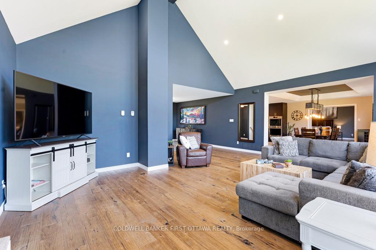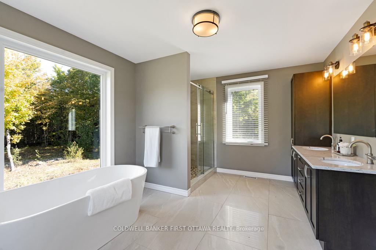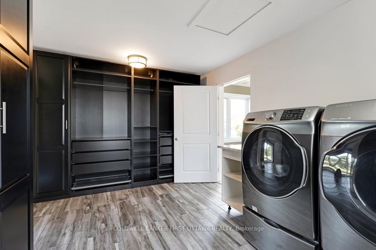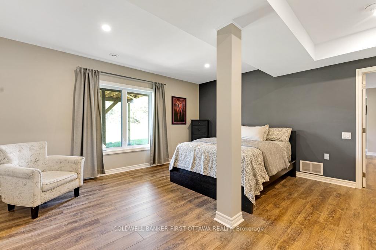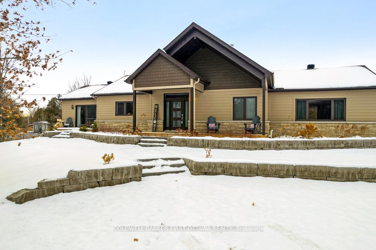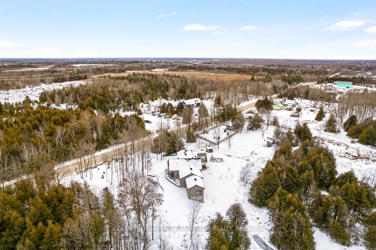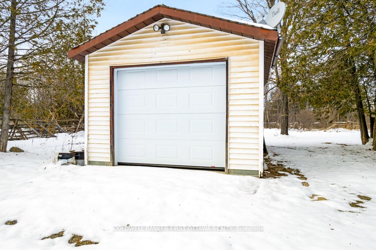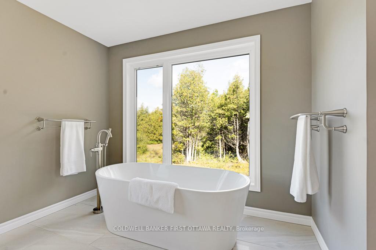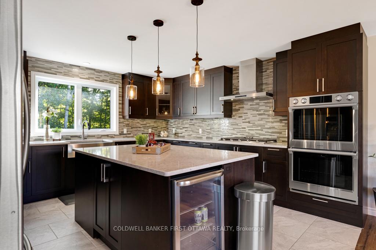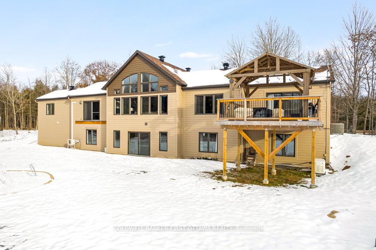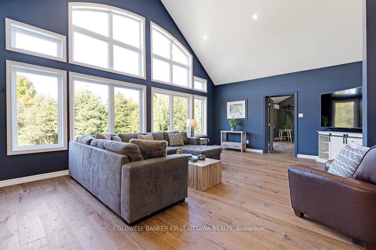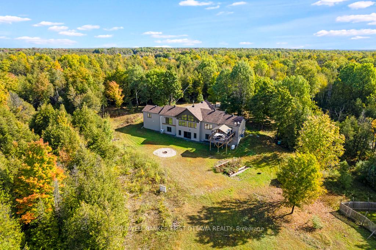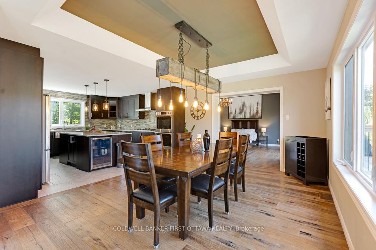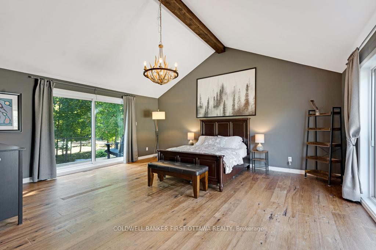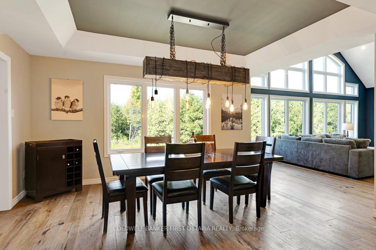$949,000
Available - For Sale
Listing ID: X11938943
1608 NOLANS Road , Montague, K7A 4S6, Lanark
| Nestled on a 1.8 acre landscaped lot, this stunning home built by Seahawk Homes in 2020, offers a perfect blend of luxury and comfort. Backed by a 10-year manufacturer warranty, this residence showcases wide plank hardwood flooring throughout the main floor and a chefs kitchen with gas range, double ovens, and quartz counters. The main floor office/bedroom opens to a large deck, ideal for a hot tub, while the primary bedroom features a spa-inspired ensuite with a standalone tub, separate shower, and heated floors. The lower level, with its 8 ft+ ceilings, features rec room wood-burning fireplace, perfect for winter evenings, and also a media room plus two more bedrooms. Adding even more value, a second house with its own driveway awaits renovation and offers income/severance potential. You also have garden and chicken coops for hobby farming. This exceptional property is just 8 minutes to Juniper Fairways, 9 minutes to Smiths Falls, and under an hour to downtown Ottawa. |
| Price | $949,000 |
| Taxes: | $7237.00 |
| Occupancy by: | Vacant |
| Address: | 1608 NOLANS Road , Montague, K7A 4S6, Lanark |
| Lot Size: | 136.57 x 175.00 (Feet) |
| Acreage: | .50-1.99 |
| Directions/Cross Streets: | From Smiths Falls, head NE out of town on Hwy 4/Roger Stevens Road. Turn left on Rosedale Rd N. Turn |
| Rooms: | 16 |
| Rooms +: | 0 |
| Bedrooms: | 4 |
| Bedrooms +: | 0 |
| Family Room: | F |
| Basement: | Full, Finished |
| Level/Floor | Room | Length(ft) | Width(ft) | Descriptions | |
| Room 1 | Main | Foyer | 16.73 | 10.07 | |
| Room 2 | Main | Bathroom | 10.07 | 5.74 | |
| Room 3 | Main | Living Ro | 23.88 | 21.65 | |
| Room 4 | Main | Dining Ro | 15.55 | 12.73 | |
| Room 5 | Main | Kitchen | 14.83 | 13.74 | |
| Room 6 | Main | Bedroom | 18.83 | 16.99 | |
| Room 7 | Main | Bedroom | 22.89 | 18.89 | |
| Room 8 | Main | Other | 14.99 | 10.56 | |
| Room 9 | Main | Bathroom | 14.99 | 11.32 | |
| Room 10 | Lower | Living Ro | 22.8 | 18.99 | |
| Room 11 | Lower | Media Roo | 21.91 | 14.83 | |
| Room 12 | Lower | Recreatio | 24.08 | 18.4 |
| Washroom Type | No. of Pieces | Level |
| Washroom Type 1 | 4 | Main |
| Washroom Type 2 | 4 | Main |
| Washroom Type 3 | 2 | Main |
| Washroom Type 4 | 0 | |
| Washroom Type 5 | 0 |
| Total Area: | 0.00 |
| Property Type: | Detached |
| Style: | Bungalow |
| Exterior: | Stone, Other |
| Garage Type: | Detached |
| (Parking/)Drive: | Private |
| Drive Parking Spaces: | 9 |
| Park #1 | |
| Parking Type: | Private |
| Park #2 | |
| Parking Type: | Private |
| Pool: | None |
| Other Structures: | Aux Residences |
| Property Features: | Golf, Park |
| CAC Included: | N |
| Water Included: | N |
| Cabel TV Included: | N |
| Common Elements Included: | N |
| Heat Included: | N |
| Parking Included: | N |
| Condo Tax Included: | N |
| Building Insurance Included: | N |
| Fireplace/Stove: | Y |
| Heat Type: | Forced Air |
| Central Air Conditioning: | Central Air |
| Central Vac: | N |
| Laundry Level: | Syste |
| Ensuite Laundry: | F |
| Sewers: | Septic |
| Water: | Drilled W |
| Water Supply Types: | Drilled Well |
$
%
Years
This calculator is for demonstration purposes only. Always consult a professional
financial advisor before making personal financial decisions.
| Although the information displayed is believed to be accurate, no warranties or representations are made of any kind. |
| COLDWELL BANKER FIRST OTTAWA REALTY |
|
|

Jag Patel
Broker
Dir:
416-671-5246
Bus:
416-289-3000
Fax:
416-289-3008
| Virtual Tour | Book Showing | Email a Friend |
Jump To:
At a Glance:
| Type: | Freehold - Detached |
| Area: | Lanark |
| Municipality: | Montague |
| Neighbourhood: | 902 - Montague Twp |
| Style: | Bungalow |
| Lot Size: | 136.57 x 175.00(Feet) |
| Tax: | $7,237 |
| Beds: | 4 |
| Baths: | 3 |
| Fireplace: | Y |
| Pool: | None |
Locatin Map:
Payment Calculator:

