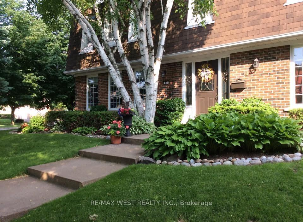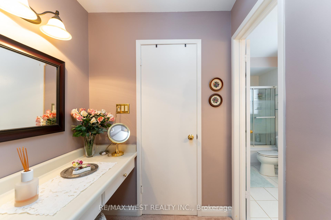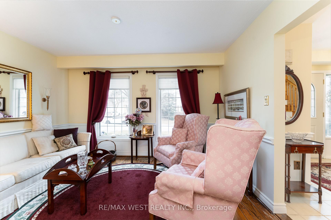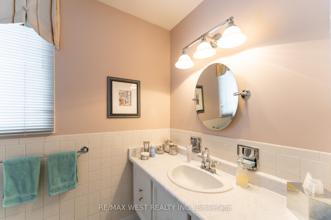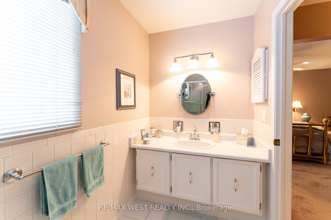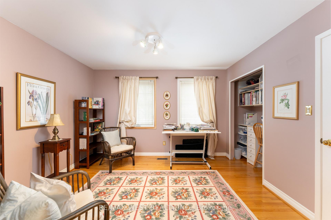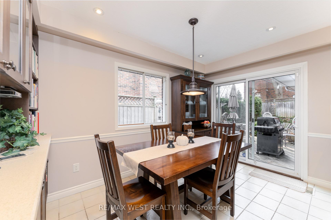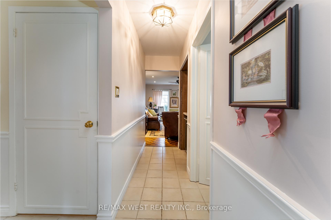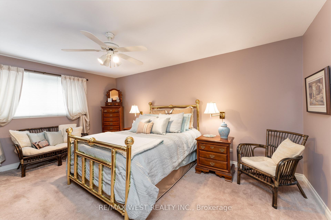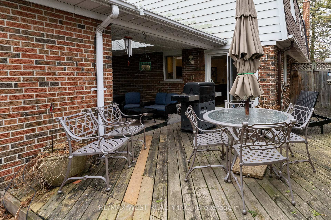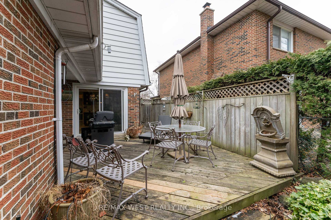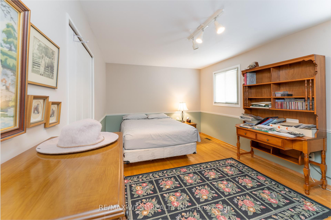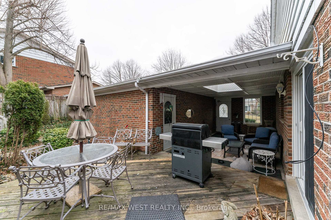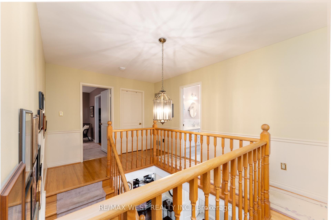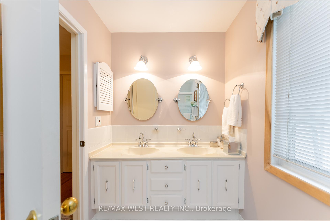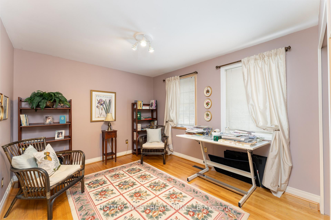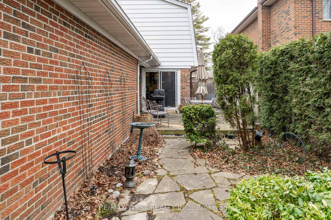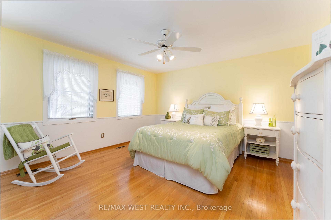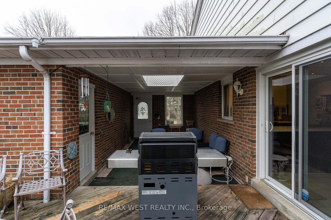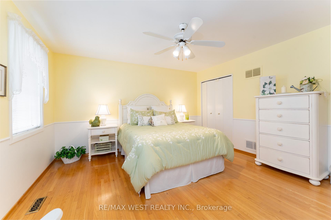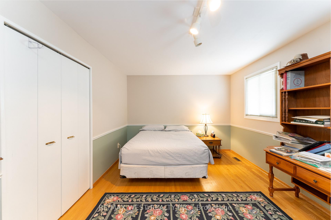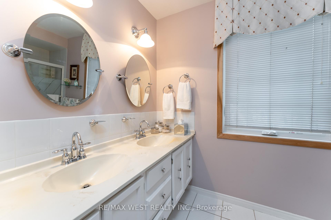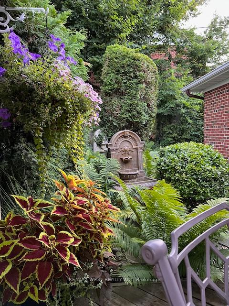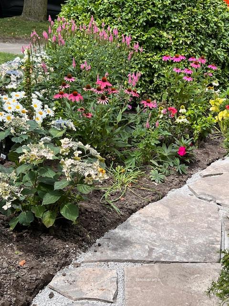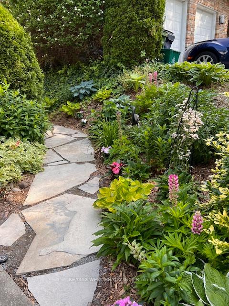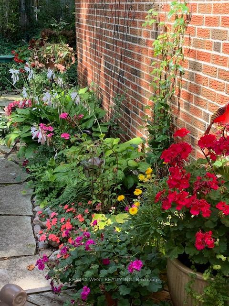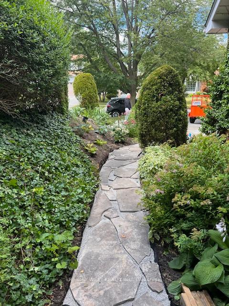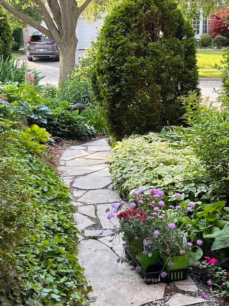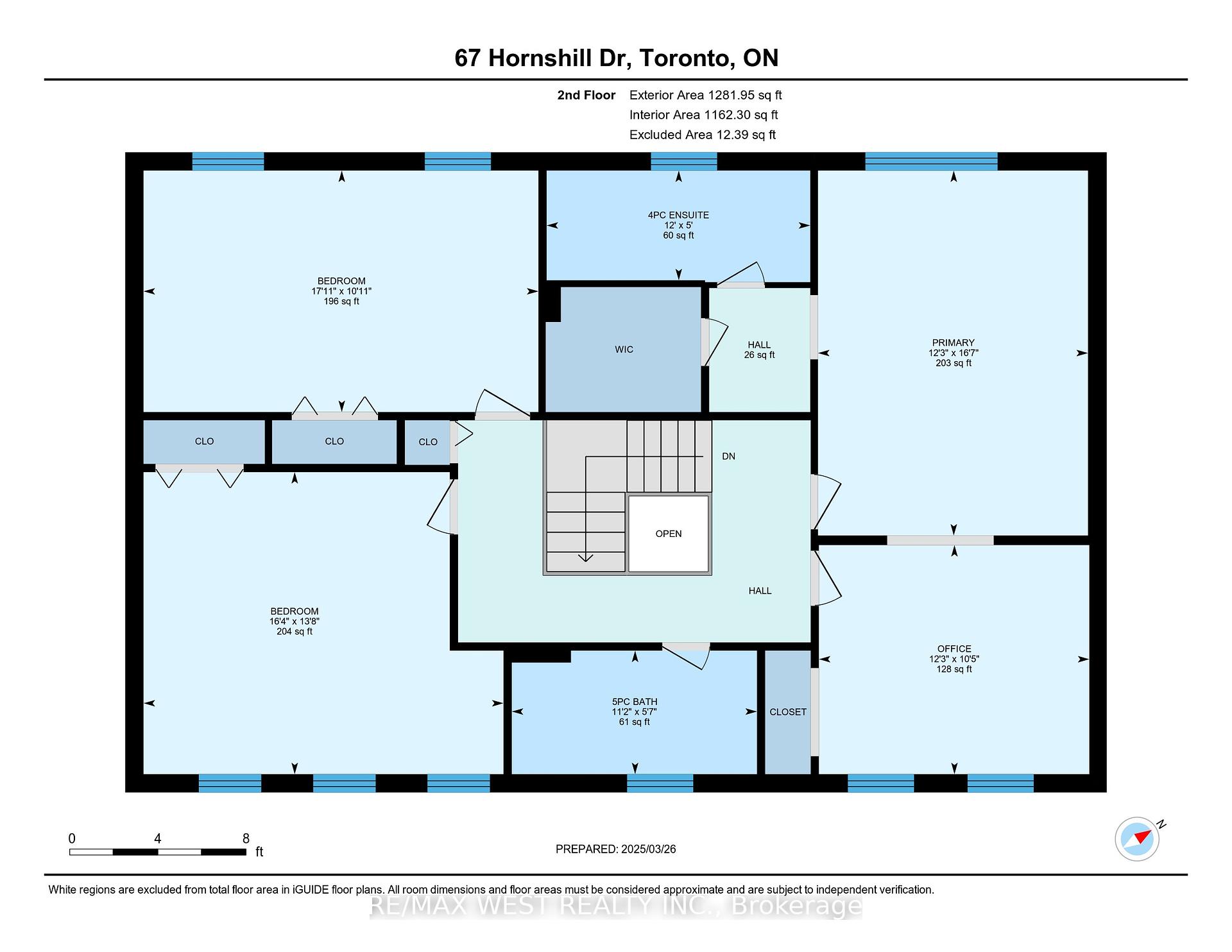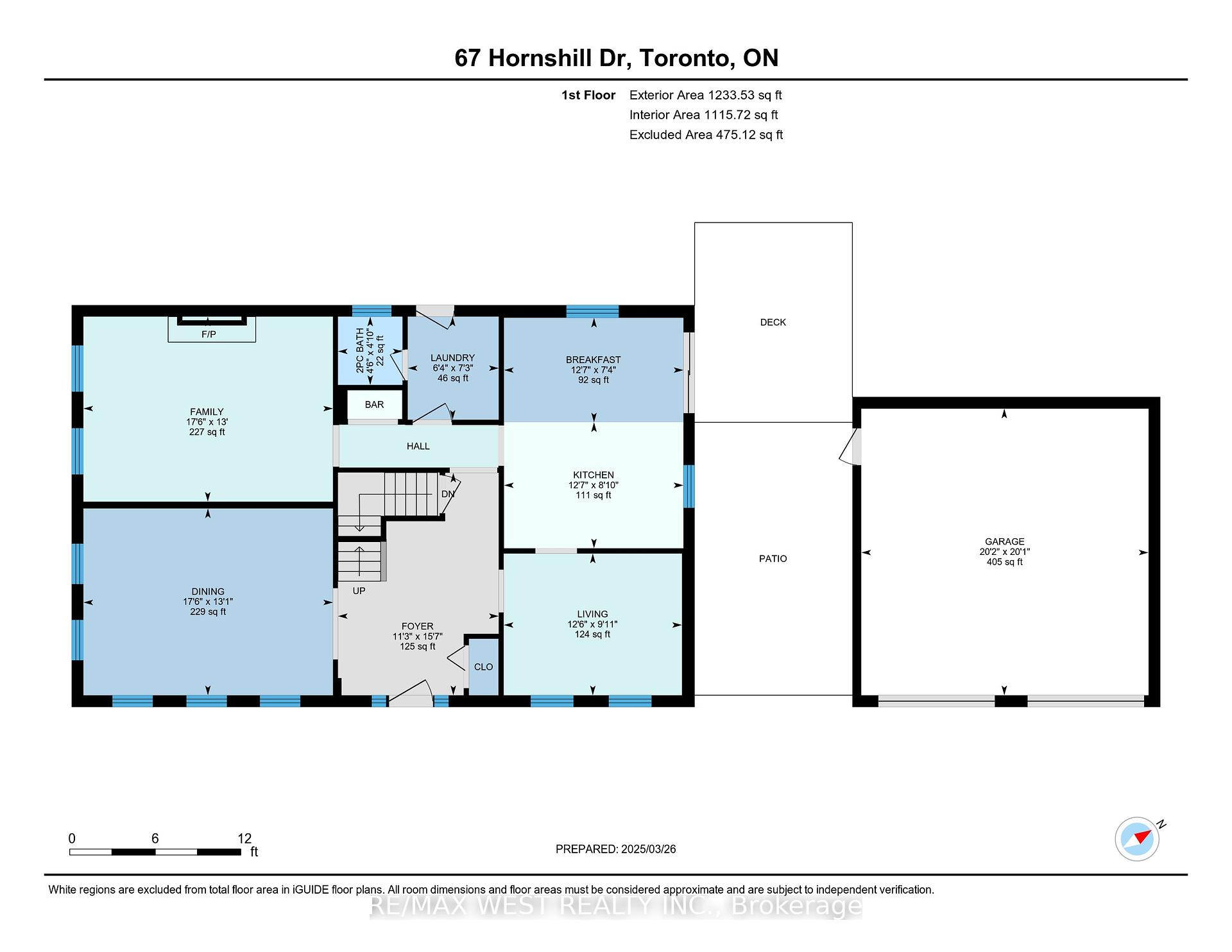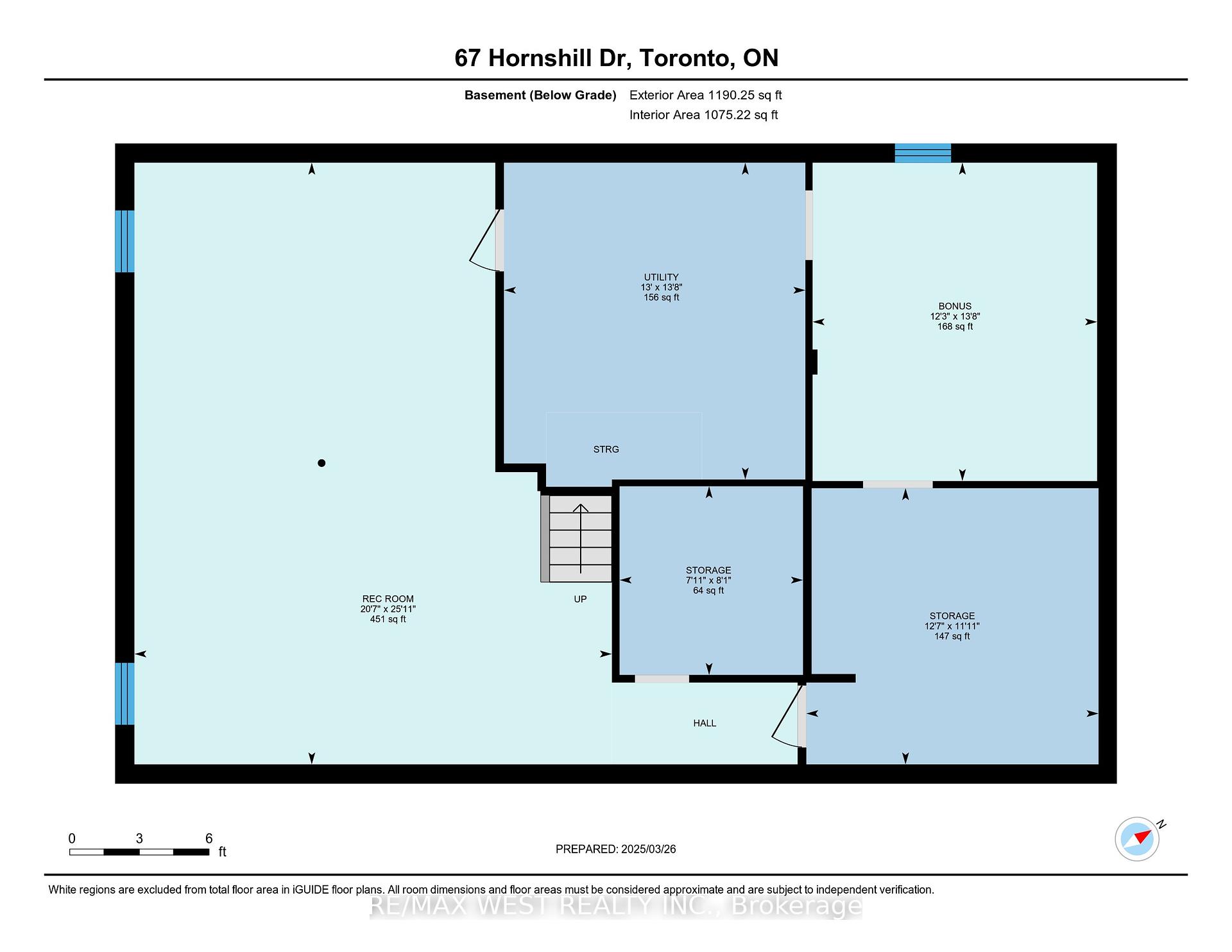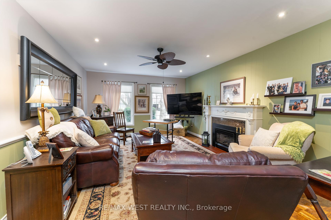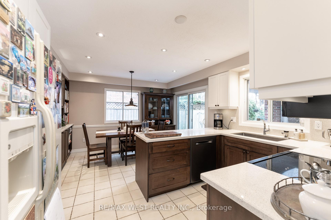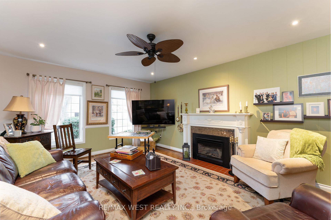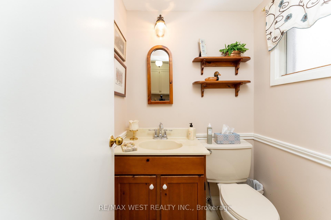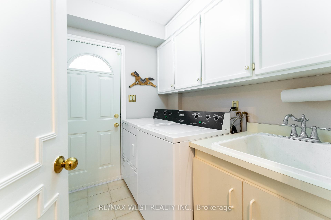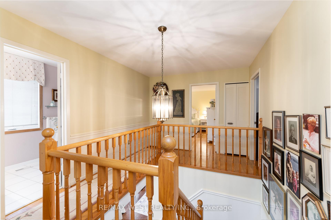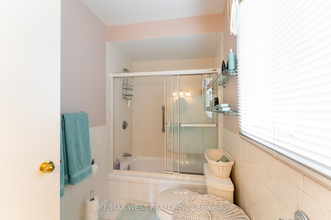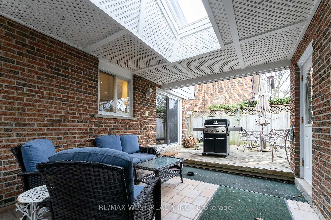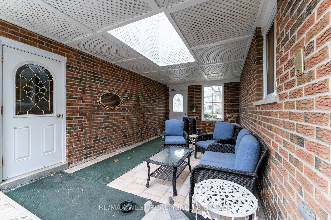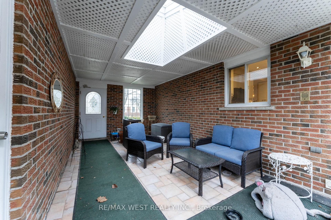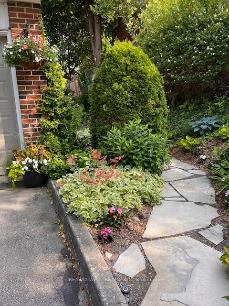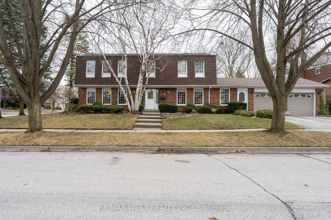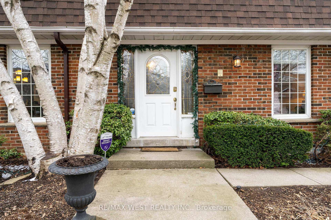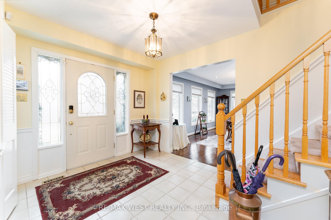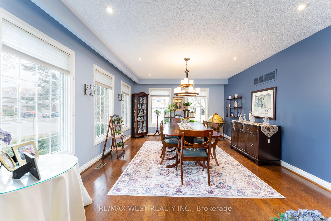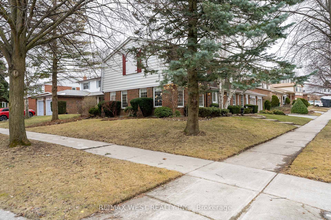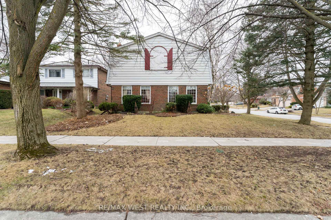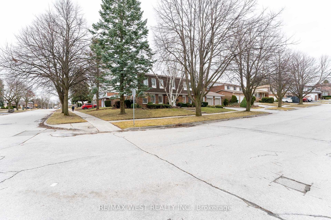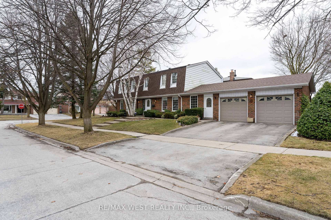$1,388,000
Available - For Sale
Listing ID: E12057494
67 Hornshill Driv , Toronto, M1S 3J3, Toronto
| Built in 1973 by well respected builder A.J Cairns. The house sits slightly porched on a sloping lot. Note the wide open views from most of the house. The feeling of great space is evident. The interior space at approximately 1200 sqft per floor is ample room for a large family. The partially finished basement is full with high ceilings which could bring the overall living space close to 3500 sqft. There is a covered breezeway with a skylight between the house and the detached garage. The Garage is very spacious with high ceiling for additional storage. This home has had one family for the last 50 years. The care they have given is readily visible. The many recent upgrades will not require any further expenses to the next generation. A truly " Executive Home". |
| Price | $1,388,000 |
| Taxes: | $5858.00 |
| Assessment Year: | 2024 |
| Occupancy by: | Owner |
| Address: | 67 Hornshill Driv , Toronto, M1S 3J3, Toronto |
| Directions/Cross Streets: | Brimley & Finch |
| Rooms: | 8 |
| Bedrooms: | 4 |
| Bedrooms +: | 0 |
| Family Room: | T |
| Basement: | Full, Partially Fi |
| Level/Floor | Room | Length(ft) | Width(ft) | Descriptions | |
| Room 1 | Main | Living Ro | 12.63 | 9.84 | Hardwood Floor, Overlooks Dining |
| Room 2 | Main | Dining Ro | 17.71 | 13.12 | Hardwood Floor, Recessed Lighting, W/O To Garden |
| Room 3 | Main | Kitchen | 16.4 | 12.63 | Modern Kitchen, Eat-in Kitchen |
| Room 4 | Main | Family Ro | 17.55 | 12.96 | Gas Fireplace, Recessed Lighting |
| Room 5 | Main | 12.14 | 11.32 | Ceramic Floor, Closet | |
| Room 6 | Main | Laundry | 7.22 | 6.4 | Walk-Out |
| Room 7 | Second | Primary B | 16.4 | 12.14 | Walk-In Closet(s), Ensuite Bath, Broadloom |
| Room 8 | Second | Bedroom | 16.07 | 13.78 | Hardwood Floor, Double Closet, Ceiling Fan(s) |
| Room 9 | Second | Bedroom | 17.71 | 10.82 | Hardwood Floor, Double Closet |
| Room 10 | Second | Bedroom | 12.3 | 10.5 | Hardwood Floor, Double Closet |
| Room 11 | Second | 16.07 | 9.84 | Hardwood Floor, Linen Closet | |
| Room 12 | Basement | Partly Finished, Concrete Floor |
| Washroom Type | No. of Pieces | Level |
| Washroom Type 1 | 4 | Second |
| Washroom Type 2 | 2 | Ground |
| Washroom Type 3 | 0 | |
| Washroom Type 4 | 0 | |
| Washroom Type 5 | 0 | |
| Washroom Type 6 | 4 | Second |
| Washroom Type 7 | 2 | Ground |
| Washroom Type 8 | 0 | |
| Washroom Type 9 | 0 | |
| Washroom Type 10 | 0 |
| Total Area: | 0.00 |
| Property Type: | Detached |
| Style: | 2-Storey |
| Exterior: | Brick |
| Garage Type: | Detached |
| Drive Parking Spaces: | 2 |
| Pool: | None |
| Property Features: | Hospital, Library |
| CAC Included: | N |
| Water Included: | N |
| Cabel TV Included: | N |
| Common Elements Included: | N |
| Heat Included: | N |
| Parking Included: | N |
| Condo Tax Included: | N |
| Building Insurance Included: | N |
| Fireplace/Stove: | Y |
| Heat Type: | Forced Air |
| Central Air Conditioning: | Central Air |
| Central Vac: | Y |
| Laundry Level: | Syste |
| Ensuite Laundry: | F |
| Elevator Lift: | False |
| Sewers: | Sewer |
| Utilities-Cable: | A |
| Utilities-Hydro: | Y |
$
%
Years
This calculator is for demonstration purposes only. Always consult a professional
financial advisor before making personal financial decisions.
| Although the information displayed is believed to be accurate, no warranties or representations are made of any kind. |
| RE/MAX WEST REALTY INC. |
|
|

Jag Patel
Broker
Dir:
416-671-5246
Bus:
416-289-3000
Fax:
416-289-3008
| Virtual Tour | Book Showing | Email a Friend |
Jump To:
At a Glance:
| Type: | Freehold - Detached |
| Area: | Toronto |
| Municipality: | Toronto E07 |
| Neighbourhood: | Agincourt North |
| Style: | 2-Storey |
| Tax: | $5,858 |
| Beds: | 4 |
| Baths: | 3 |
| Fireplace: | Y |
| Pool: | None |
Locatin Map:
Payment Calculator:

