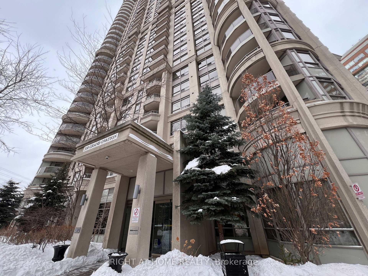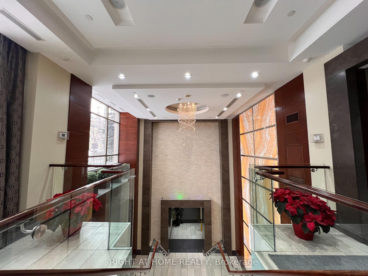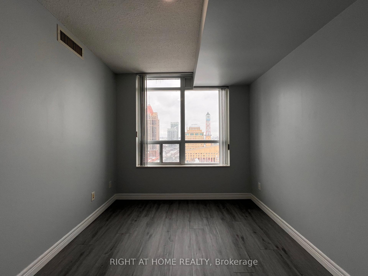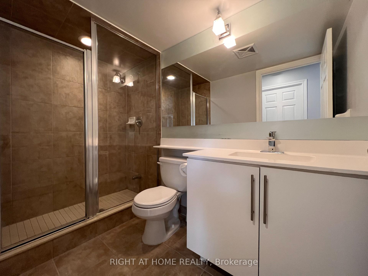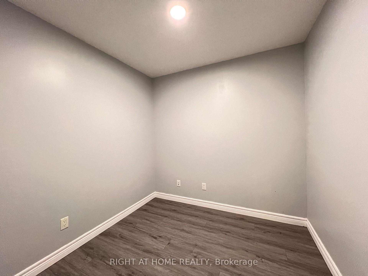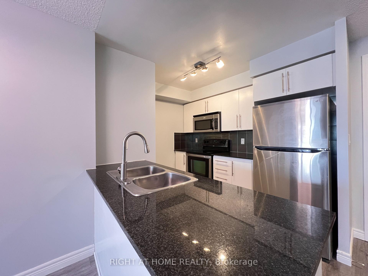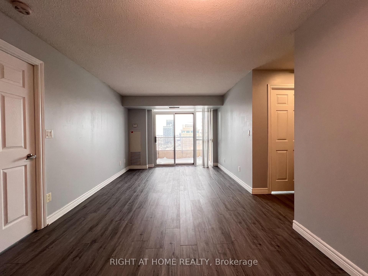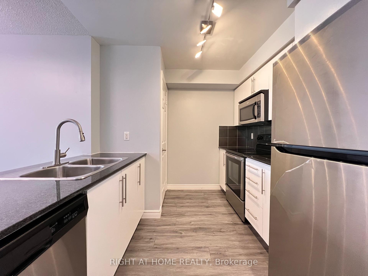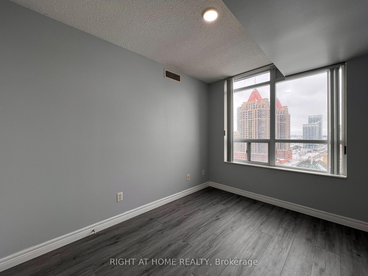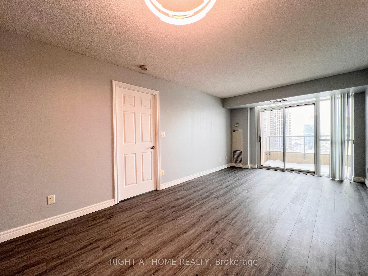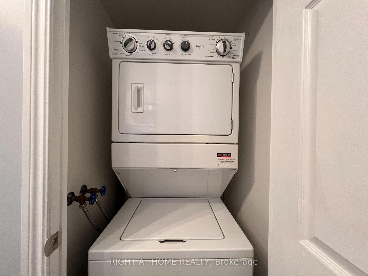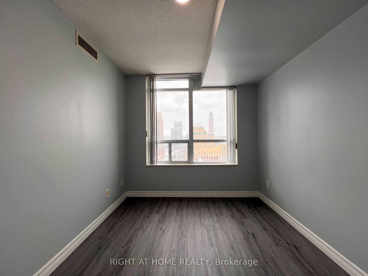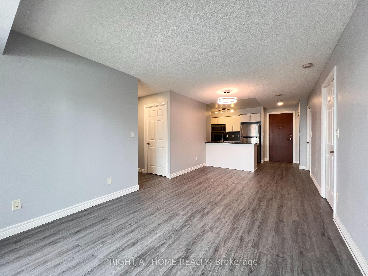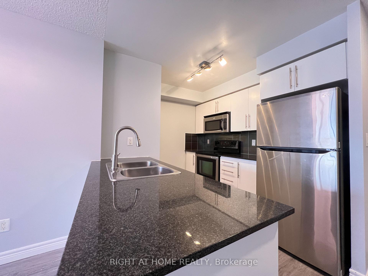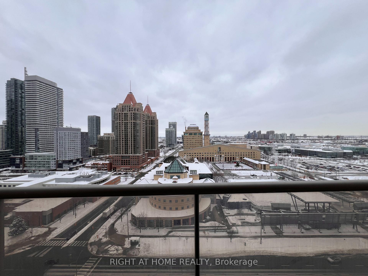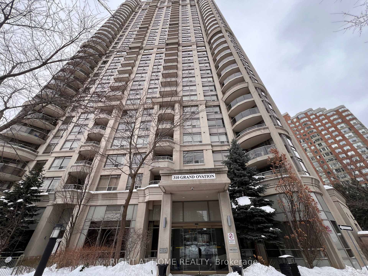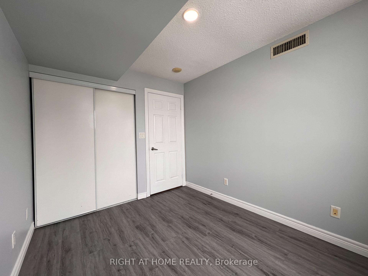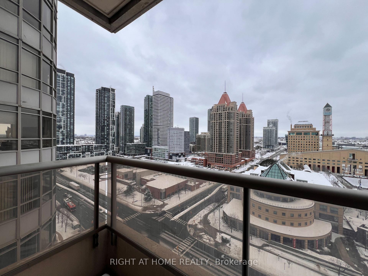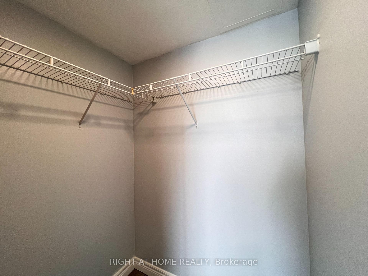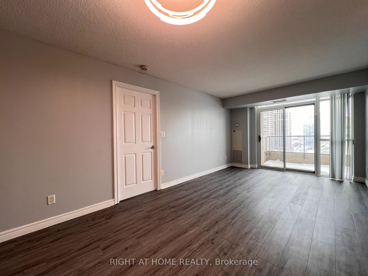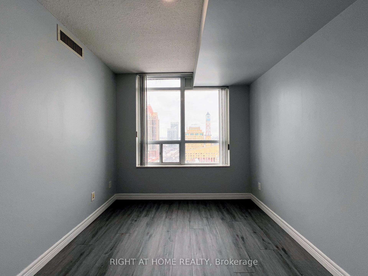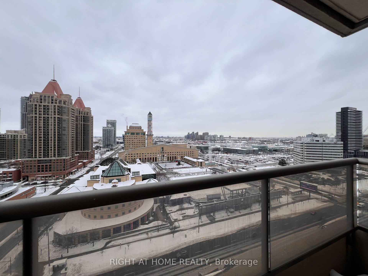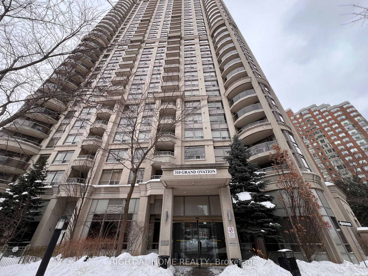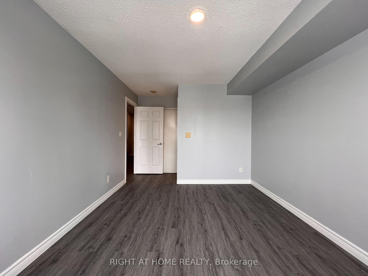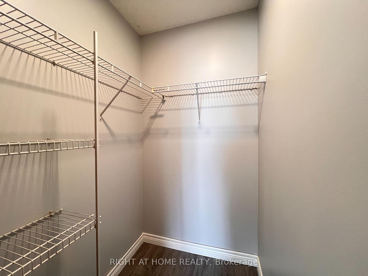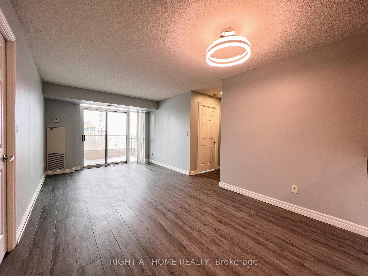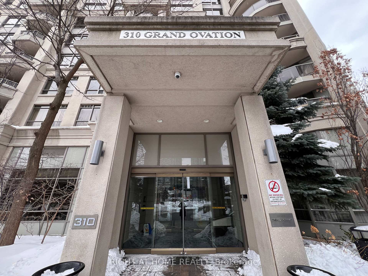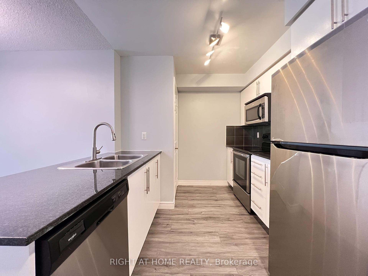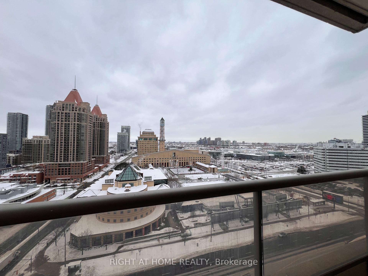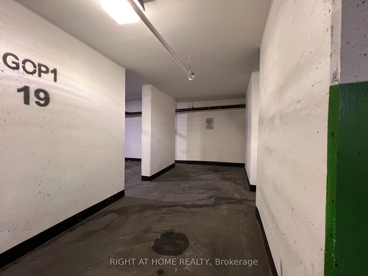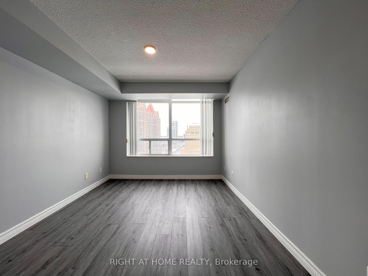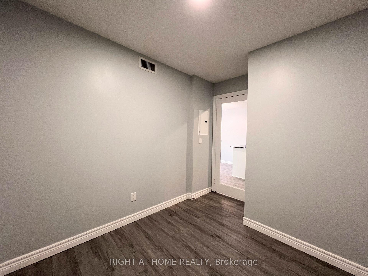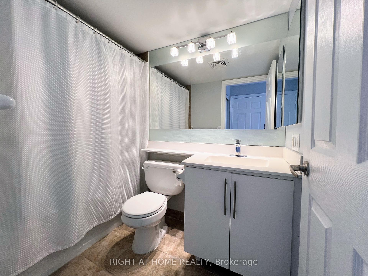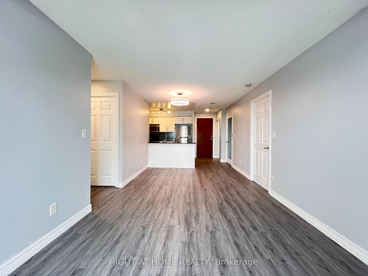$2,800
Available - For Rent
Listing ID: W11981513
310 Burnhamthorpe Rd West , Unit 1803, Mississauga, L5B 4P9, Ontario
| Welcome to Unit 1803 at 310 Burnhamthorpe Road West, located in the sought-after Grand Ovation building. This freshly painted condo features brand-new vinyl flooring and offers a spacious layout with two bedrooms and a versatile den that can be used as a third bedroom or a home office. The open-concept living and dining area is filled with natural light from large windows that provide stunning views of Celebration Square. The kitchen is equipped with stainless steel appliances, plenty of storage, and modern finishes. The primary bedroom includes a walk-in closet and en suite bathroom, providing a comfortable and private space to unwind. The unit comes with one parking spot and a locker for added convenience. Residents have access to great building amenities, including a pool, gym, party room, and 24-hour concierge. Located just steps from Celebration Square, Square One Shopping Centre, the library, and the YMCA, this condo is also close to public transit, major highways, restaurants, and entertainment options. This is a great opportunity to lease a stylish and well-located condo in the heart of the city. |
| Price | $2,800 |
| Address: | 310 Burnhamthorpe Rd West , Unit 1803, Mississauga, L5B 4P9, Ontario |
| Province/State: | Ontario |
| Condo Corporation No | PSCC |
| Level | 17 |
| Unit No | 3 |
| Directions/Cross Streets: | BURNHAMTHORPE AND HURONONTARIO |
| Rooms: | 6 |
| Bedrooms: | 2 |
| Bedrooms +: | 1 |
| Kitchens: | 1 |
| Family Room: | N |
| Basement: | None |
| Furnished: | N |
| Property Type: | Condo Apt |
| Style: | Apartment |
| Exterior: | Concrete |
| Garage Type: | Underground |
| Garage(/Parking)Space: | 1.00 |
| Drive Parking Spaces: | 1 |
| Park #1 | |
| Parking Spot: | #19 |
| Parking Type: | Owned |
| Legal Description: | P1 |
| Exposure: | N |
| Balcony: | Open |
| Locker: | Owned |
| Pet Permited: | Restrict |
| Approximatly Square Footage: | 800-899 |
| Water Included: | Y |
| Common Elements Included: | Y |
| Heat Included: | Y |
| Parking Included: | Y |
| Building Insurance Included: | Y |
| Fireplace/Stove: | Y |
| Heat Source: | Electric |
| Heat Type: | Fan Coil |
| Central Air Conditioning: | Central Air |
| Central Vac: | N |
| Laundry Level: | Main |
| Ensuite Laundry: | Y |
| Although the information displayed is believed to be accurate, no warranties or representations are made of any kind. |
| RIGHT AT HOME REALTY |
|
|

Jag Patel
Broker
Dir:
416-671-5246
Bus:
416-289-3000
Fax:
416-289-3008
| Book Showing | Email a Friend |
Jump To:
At a Glance:
| Type: | Condo - Condo Apt |
| Area: | Peel |
| Municipality: | Mississauga |
| Neighbourhood: | City Centre |
| Style: | Apartment |
| Beds: | 2+1 |
| Baths: | 2 |
| Garage: | 1 |
| Fireplace: | Y |
Locatin Map:

