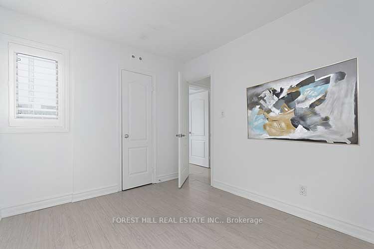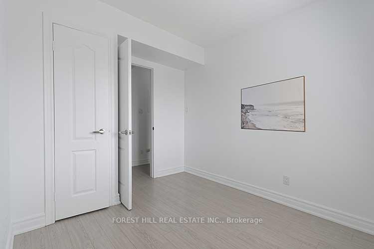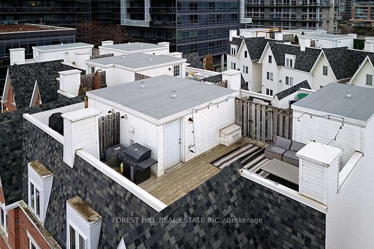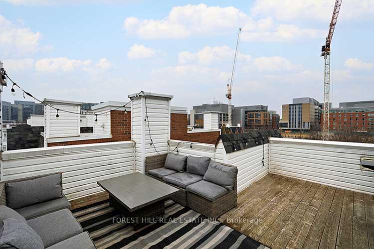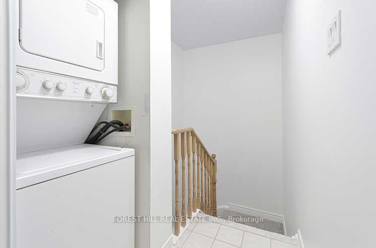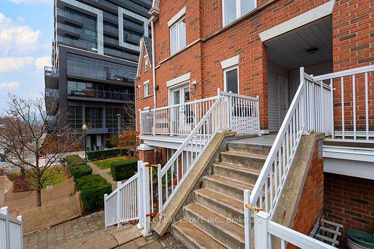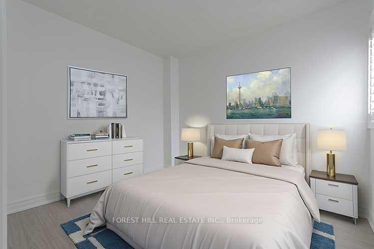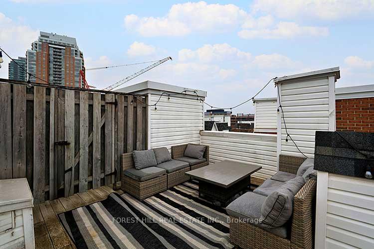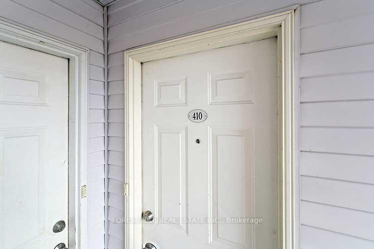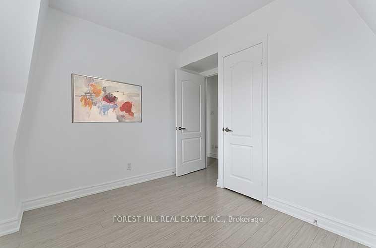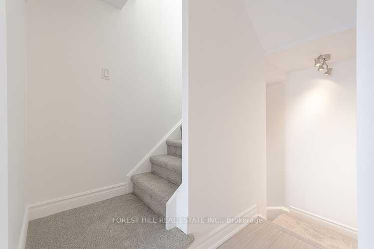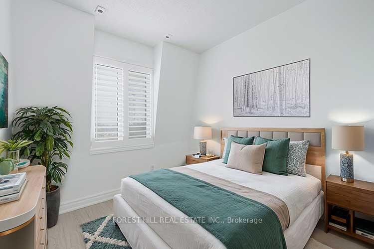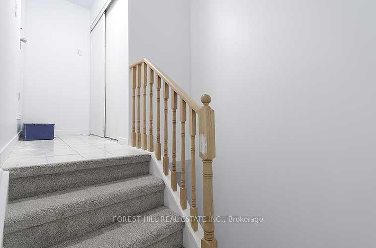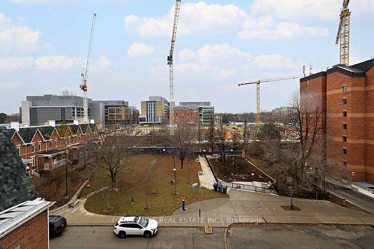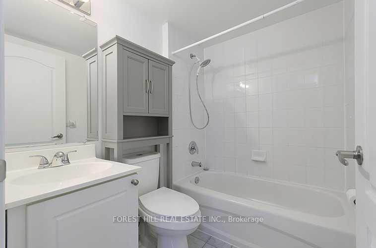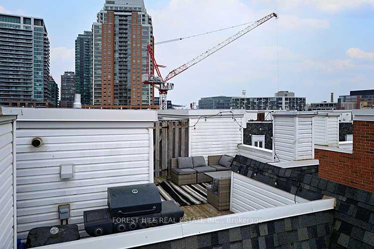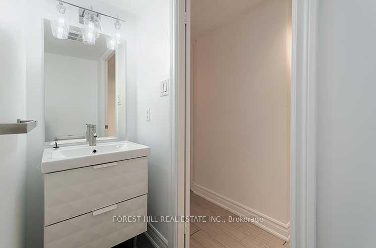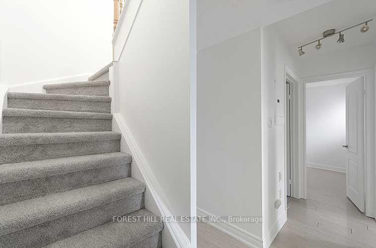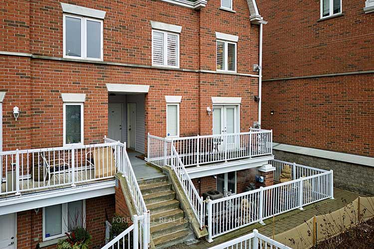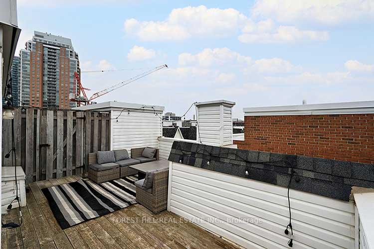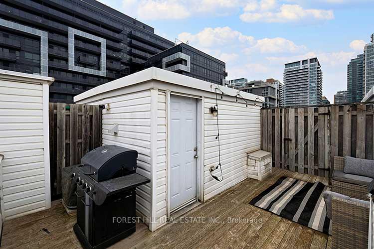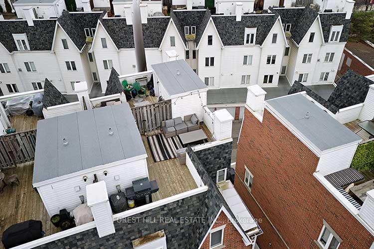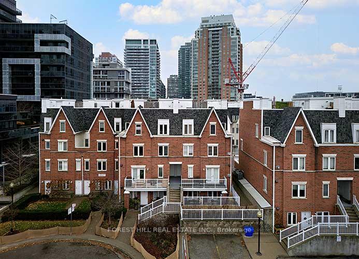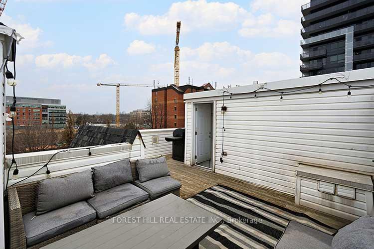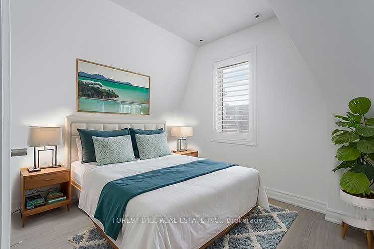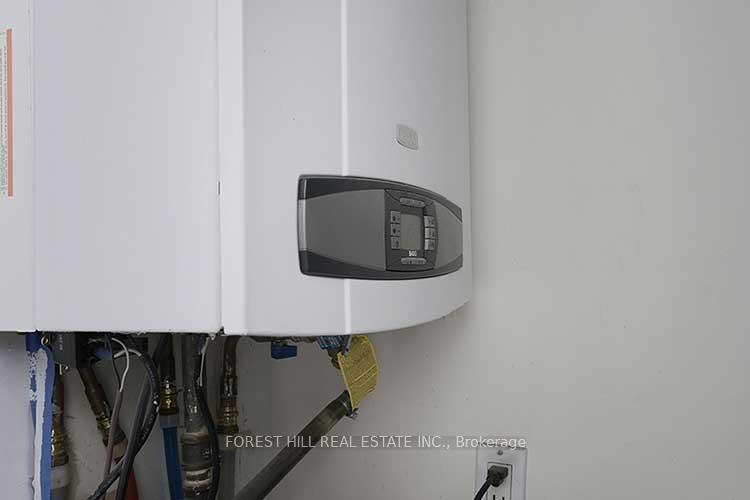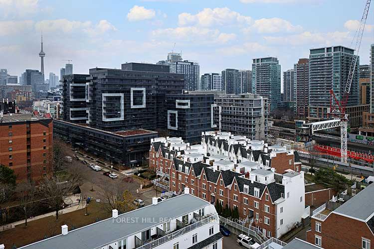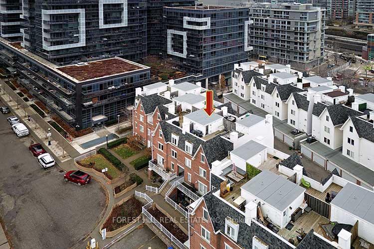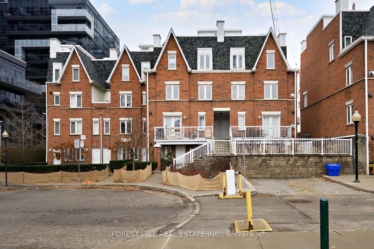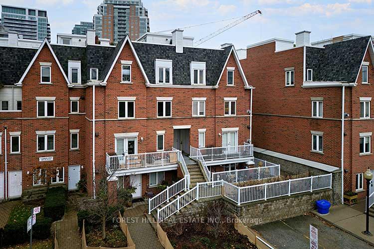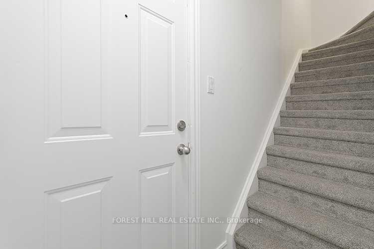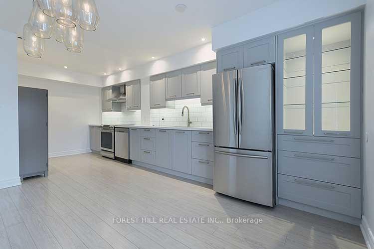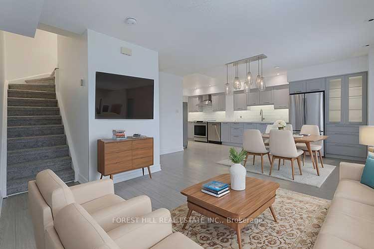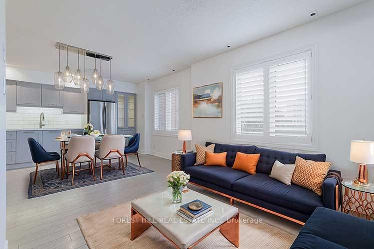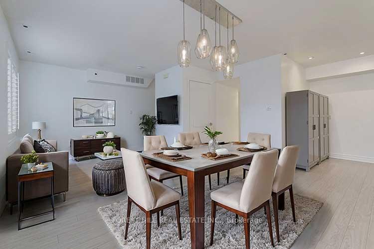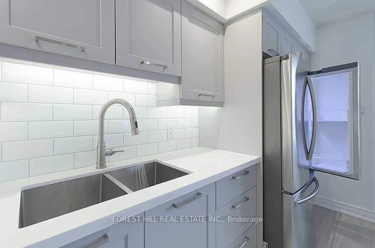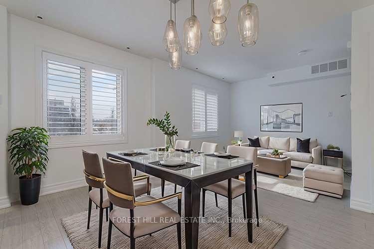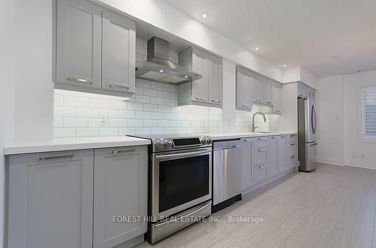$949,000
Available - For Sale
Listing ID: C11897289
12 Sudbury St , Unit 410, Toronto, M6J 3W7, Ontario
| This bright and stylish upper-level 3 bedroom townhouse boasts an open-concept main floor with a spacious living and dining area, perfectly suited for modern lifestyles. The newly renovated designer kitchen, featuring sleek Samsung stainless steel appliances, large quartz countertops is a show stopper and a dream for culinary enthusiasts. The home has just been freshly painted and has brand new stairwell carpet. Step outside to your private large rooftop terrace over 300 sq ft, complete with a natural gas BBQ line and ideal space for entertaining or unwinding. Situated on a quiet peaceful cul-de-sac, this home includes a private garage for secure parking and is just minutes from the downtown core. Enjoy the convenience of being steps away from the vibrant dining and shopping scenes of King West, Queen West, Ossington Avenue, and Liberty Village, as well as nearby green spaces like Trinity Bellwoods and Joseph Workman Park. With excellent public transit access and a seamless blend of luxury, comfort, and urban convenience, this townhouse defines city living at its best. Perfect for a Professional couple or small family. |
| Extras: Photos are virtually staged. |
| Price | $949,000 |
| Taxes: | $4055.69 |
| Maintenance Fee: | 700.04 |
| Address: | 12 Sudbury St , Unit 410, Toronto, M6J 3W7, Ontario |
| Province/State: | Ontario |
| Condo Corporation No | MTCC |
| Level | 3 |
| Unit No | 45 |
| Directions/Cross Streets: | King St W and Shaw |
| Rooms: | 6 |
| Bedrooms: | 3 |
| Bedrooms +: | |
| Kitchens: | 1 |
| Family Room: | N |
| Basement: | None |
| Approximatly Age: | 16-30 |
| Property Type: | Condo Townhouse |
| Style: | 3-Storey |
| Exterior: | Brick |
| Garage Type: | Attached |
| Garage(/Parking)Space: | 1.00 |
| Drive Parking Spaces: | 1 |
| Park #1 | |
| Parking Spot: | 410 |
| Parking Type: | Owned |
| Legal Description: | 1/180 |
| Exposure: | Ns |
| Balcony: | Terr |
| Locker: | None |
| Pet Permited: | Restrict |
| Retirement Home: | N |
| Approximatly Age: | 16-30 |
| Approximatly Square Footage: | 1000-1199 |
| Property Features: | Park, Place Of Worship, Public Transit, School |
| Maintenance: | 700.04 |
| Water Included: | Y |
| Common Elements Included: | Y |
| Parking Included: | Y |
| Building Insurance Included: | Y |
| Fireplace/Stove: | N |
| Heat Source: | Gas |
| Heat Type: | Forced Air |
| Central Air Conditioning: | Central Air |
| Laundry Level: | Main |
| Ensuite Laundry: | Y |
| Elevator Lift: | N |
$
%
Years
This calculator is for demonstration purposes only. Always consult a professional
financial advisor before making personal financial decisions.
| Although the information displayed is believed to be accurate, no warranties or representations are made of any kind. |
| FOREST HILL REAL ESTATE INC. |
|
|

Jag Patel
Broker
Dir:
416-671-5246
Bus:
416-289-3000
Fax:
416-289-3008
| Virtual Tour | Book Showing | Email a Friend |
Jump To:
At a Glance:
| Type: | Condo - Condo Townhouse |
| Area: | Toronto |
| Municipality: | Toronto |
| Neighbourhood: | Niagara |
| Style: | 3-Storey |
| Approximate Age: | 16-30 |
| Tax: | $4,055.69 |
| Maintenance Fee: | $700.04 |
| Beds: | 3 |
| Baths: | 2 |
| Garage: | 1 |
| Fireplace: | N |
Locatin Map:
Payment Calculator:

