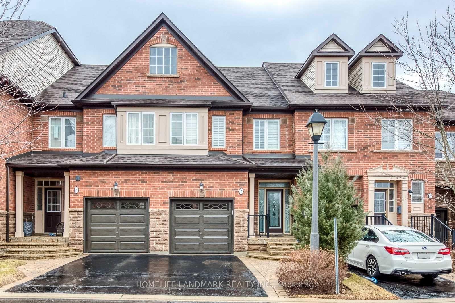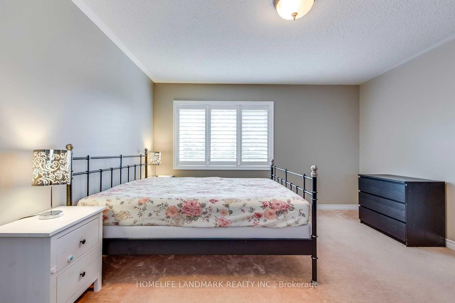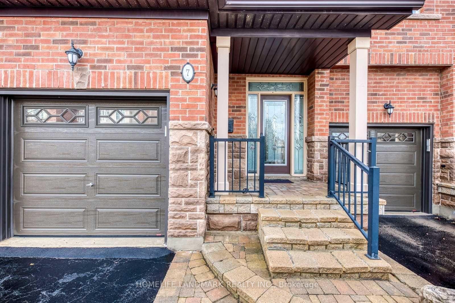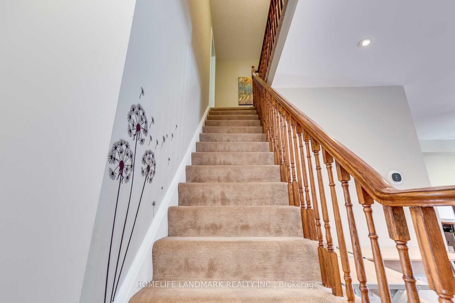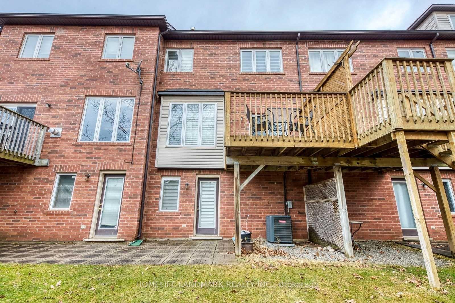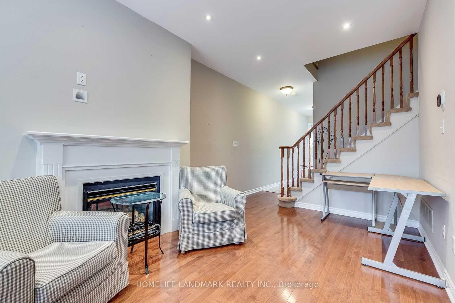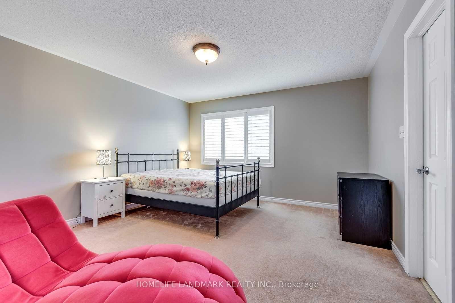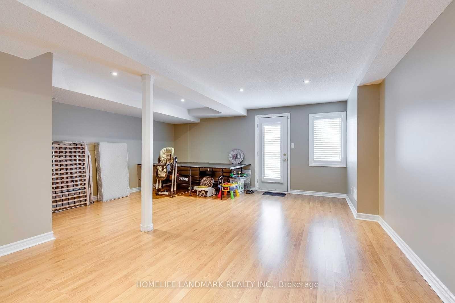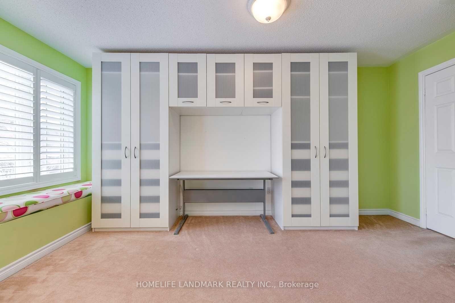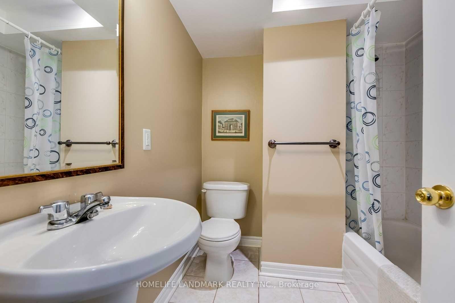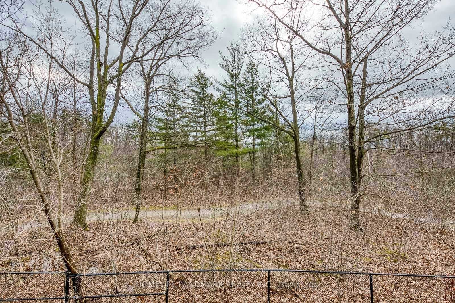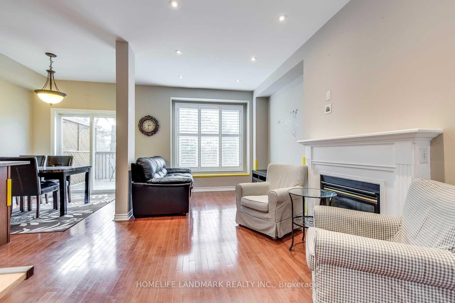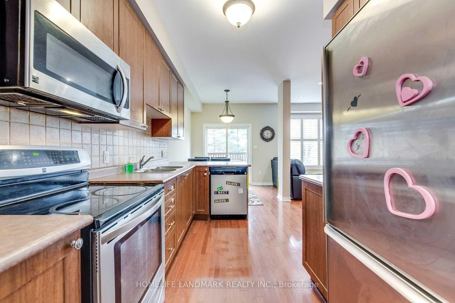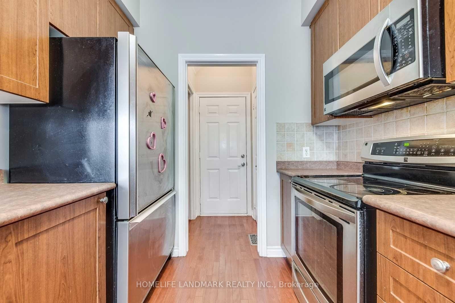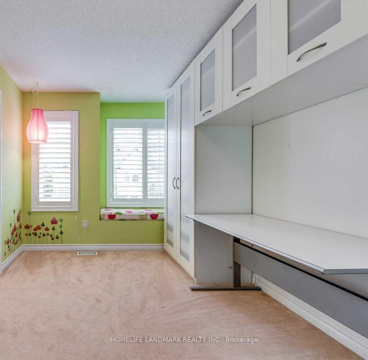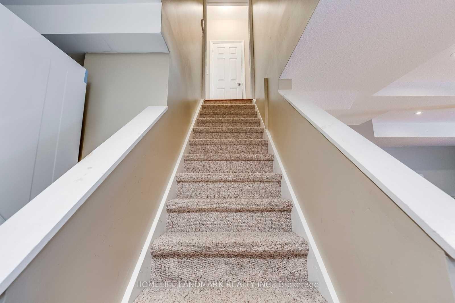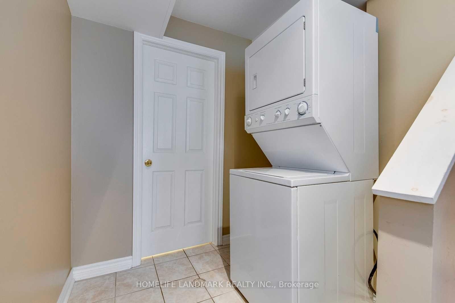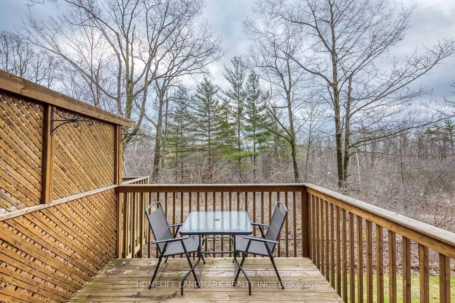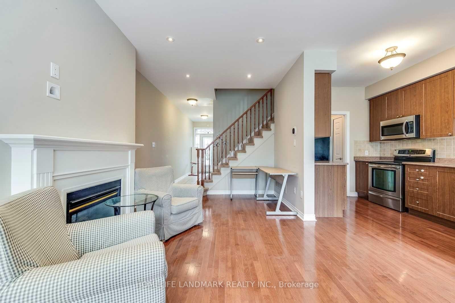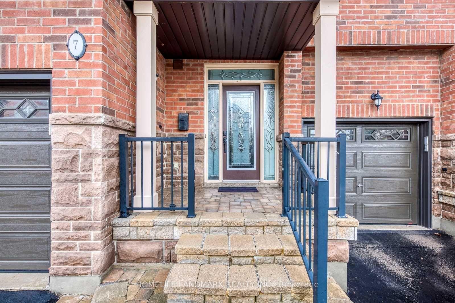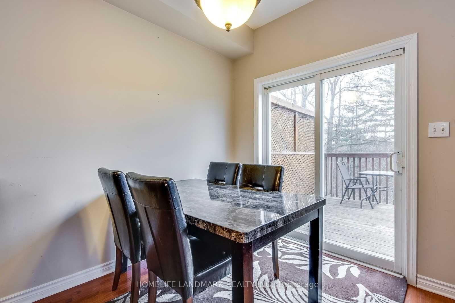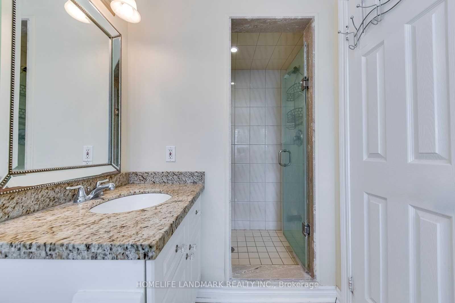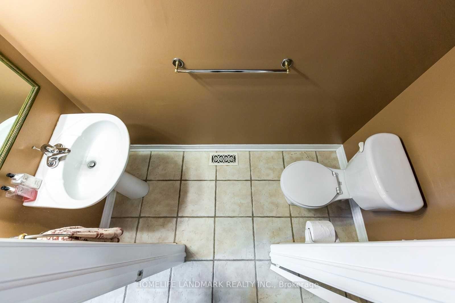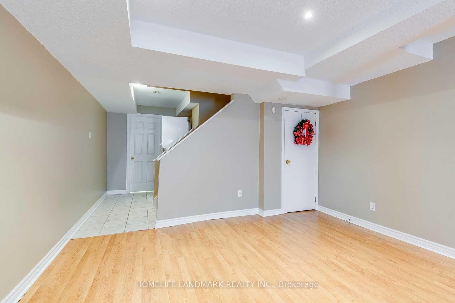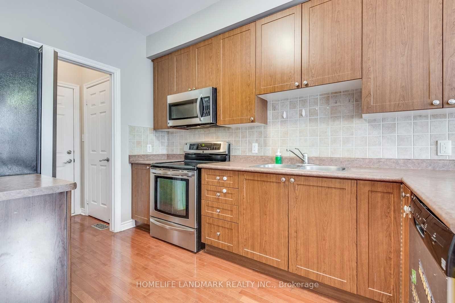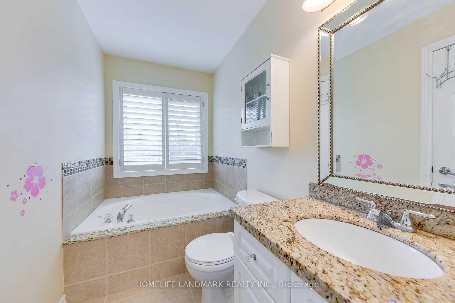$1,130,000
Available - For Sale
Listing ID: W11886730
300 Ravineview Way South , Unit 7, Oakville, L6H 7J1, Ontario
| The Brownstones," An Upscale Enclave Of Georgian-Style Townhomes Nestled Against A Wooded Ravine With Stunning Forest Views. Boasting Over 2,200 Sq. Ft. Of Living Space, This Home Features A Finished Walk-Out Basement. The Open-Concept Main Level Offers 9-Ft Ceilings, A Spacious Kitchen, Dining, And Living Area, Complete With California Shutters. The Principal Main Floor Opens To A Private Deck Overlooking The Ravine, Creating A Serene Outdoor Retreat. The Primary Bedroom Includes A Walk-In Closet And A Luxurious Large Soaker Tub, Offering A Spa-Like Experience. Sunlight Fills Every Corner Of This Inviting Home, Making It A Truly Welcoming Space. The Finished Basement Comes With A Separate Entrance, A Walk-Out To The Ravine, And A 4-Piece Bathroom. With Four Full Bathrooms, Hardwood Floors Throughout, This Home Is As Functional As It Is Elegant. Situated On A Private And Child-Friendly Street, It Is Close To Excellent Schools, Grocery Stores, And Major Highways. This Is A One-Of-A-Kind Opportunity To Live In A Beautiful, Well-Designed Home In A Highly Sought-After Community! |
| Price | $1,130,000 |
| Taxes: | $4661.48 |
| Maintenance Fee: | 591.00 |
| Address: | 300 Ravineview Way South , Unit 7, Oakville, L6H 7J1, Ontario |
| Province/State: | Ontario |
| Condo Corporation No | HSCC |
| Level | 1 |
| Unit No | 7 |
| Directions/Cross Streets: | 8th Line/Ravineview |
| Rooms: | 6 |
| Bedrooms: | 3 |
| Bedrooms +: | 1 |
| Kitchens: | 1 |
| Family Room: | Y |
| Basement: | Fin W/O, Sep Entrance |
| Approximatly Age: | 16-30 |
| Property Type: | Condo Townhouse |
| Style: | 2-Storey |
| Exterior: | Brick |
| Garage Type: | Built-In |
| Garage(/Parking)Space: | 1.00 |
| Drive Parking Spaces: | 1 |
| Park #1 | |
| Parking Type: | Owned |
| Exposure: | N |
| Balcony: | Open |
| Locker: | None |
| Pet Permited: | Restrict |
| Retirement Home: | N |
| Approximatly Age: | 16-30 |
| Approximatly Square Footage: | 1600-1799 |
| Building Amenities: | Visitor Parking |
| Property Features: | Grnbelt/Cons, Lake/Pond, Public Transit, Ravine |
| Maintenance: | 591.00 |
| Common Elements Included: | Y |
| Parking Included: | Y |
| Building Insurance Included: | Y |
| Fireplace/Stove: | Y |
| Heat Source: | Gas |
| Heat Type: | Forced Air |
| Central Air Conditioning: | Central Air |
| Laundry Level: | Lower |
| Ensuite Laundry: | Y |
| Elevator Lift: | N |
$
%
Years
This calculator is for demonstration purposes only. Always consult a professional
financial advisor before making personal financial decisions.
| Although the information displayed is believed to be accurate, no warranties or representations are made of any kind. |
| HOMELIFE LANDMARK REALTY INC. |
|
|

Jag Patel
Broker
Dir:
416-671-5246
Bus:
416-289-3000
Fax:
416-289-3008
| Book Showing | Email a Friend |
Jump To:
At a Glance:
| Type: | Condo - Condo Townhouse |
| Area: | Halton |
| Municipality: | Oakville |
| Neighbourhood: | Iroquois Ridge North |
| Style: | 2-Storey |
| Approximate Age: | 16-30 |
| Tax: | $4,661.48 |
| Maintenance Fee: | $591 |
| Beds: | 3+1 |
| Baths: | 4 |
| Garage: | 1 |
| Fireplace: | Y |
Locatin Map:
Payment Calculator:

