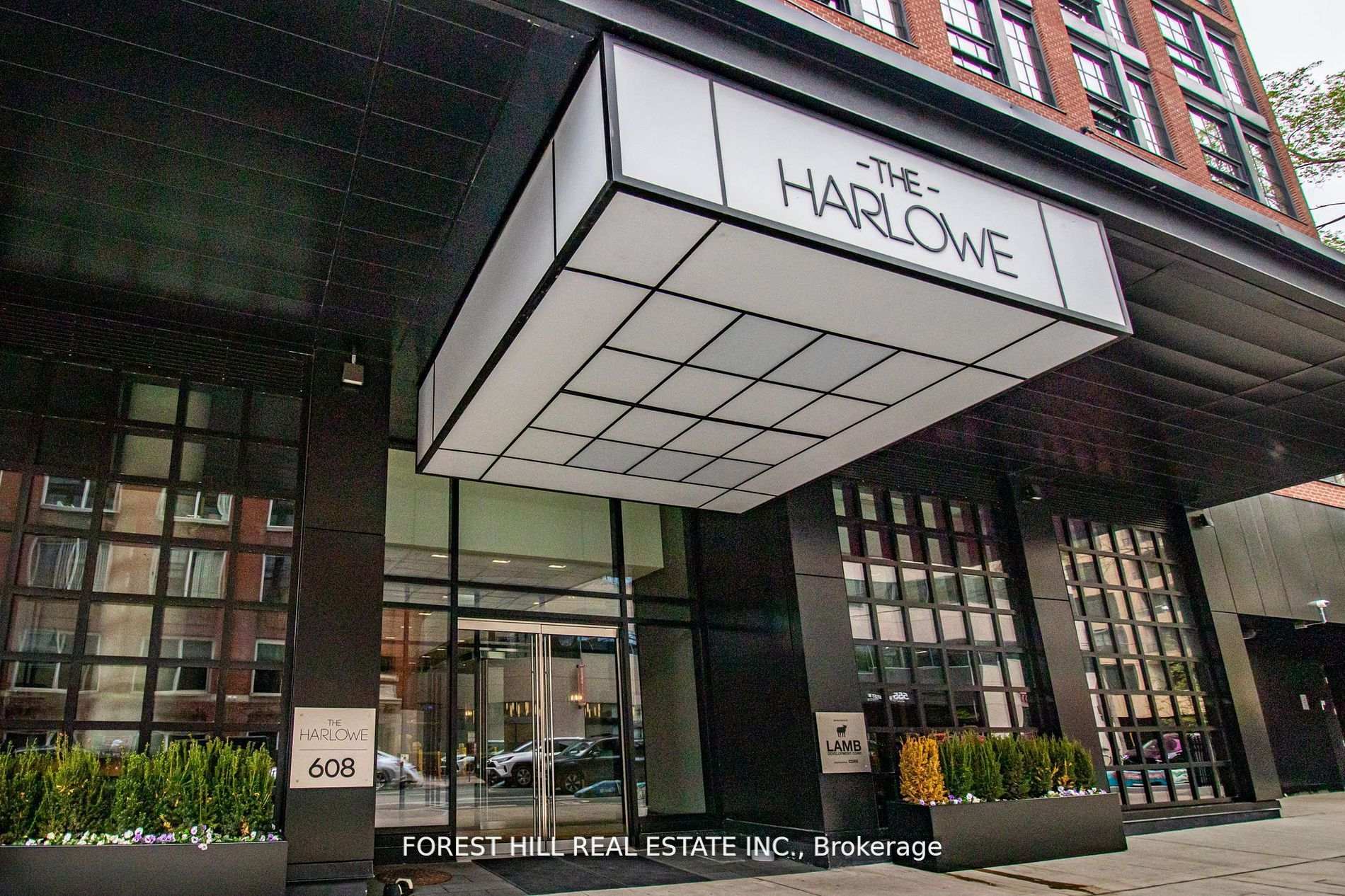$838,000
Available - For Sale
Listing ID: C9769139
608 Richmond St West , Unit 1208, Toronto, M5V 0N9, Ontario
| Luxe, Lower Penthouse Corner-Unit In The Heart Of King West @ The Harlowe. Wake Up To Clear Views Of The City In Your Oversized 1 Bedroom With 9 Ft Ceiling & Walk-In Closet. This Boutique Loft-Style Building Is Your New Stunning Home. Prime Location, Close to Bars, Entertainment, Public Transport & The Lake. Large Island & Modern Kitchen Gives Way To A Bright Live/Work Space In This Generous Open-Concept Layout. Balcony Comes With Built-In Gas Line & Sunset Views For Miles. Sqft Approx. 700 Sq ft + 173 Balcony *Includes 1x Parking & 1x Locker. |
| Extras: Existing: S/S Fridge, Built-In Stove, Cooktop And Range Hood, S/S Dishwasher, Washer/Dryer. |
| Price | $838,000 |
| Taxes: | $3289.69 |
| Maintenance Fee: | 649.00 |
| Address: | 608 Richmond St West , Unit 1208, Toronto, M5V 0N9, Ontario |
| Province/State: | Ontario |
| Condo Corporation No | TSCC |
| Level | 12 |
| Unit No | 08 |
| Locker No | 21 |
| Directions/Cross Streets: | Richmond St W & Bathurst St |
| Rooms: | 2 |
| Bedrooms: | 1 |
| Bedrooms +: | |
| Kitchens: | 1 |
| Family Room: | N |
| Basement: | None |
| Approximatly Age: | 0-5 |
| Property Type: | Condo Apt |
| Style: | Apartment |
| Exterior: | Brick |
| Garage Type: | Underground |
| Garage(/Parking)Space: | 1.00 |
| Drive Parking Spaces: | 1 |
| Park #1 | |
| Parking Type: | Owned |
| Legal Description: | C-24 |
| Exposure: | Nw |
| Balcony: | Open |
| Locker: | Owned |
| Pet Permited: | Restrict |
| Approximatly Age: | 0-5 |
| Approximatly Square Footage: | 800-899 |
| Building Amenities: | Bbqs Allowed, Concierge, Exercise Room, Party/Meeting Room, Visitor Parking |
| Property Features: | Hospital, Park, Public Transit |
| Maintenance: | 649.00 |
| Water Included: | Y |
| Common Elements Included: | Y |
| Parking Included: | Y |
| Building Insurance Included: | Y |
| Fireplace/Stove: | N |
| Heat Source: | Gas |
| Heat Type: | Forced Air |
| Central Air Conditioning: | Central Air |
| Laundry Level: | Main |
$
%
Years
This calculator is for demonstration purposes only. Always consult a professional
financial advisor before making personal financial decisions.
| Although the information displayed is believed to be accurate, no warranties or representations are made of any kind. |
| FOREST HILL REAL ESTATE INC. |
|
|

Jag Patel
Broker
Dir:
416-671-5246
Bus:
416-289-3000
Fax:
416-289-3008
| Book Showing | Email a Friend |
Jump To:
At a Glance:
| Type: | Condo - Condo Apt |
| Area: | Toronto |
| Municipality: | Toronto |
| Neighbourhood: | Waterfront Communities C1 |
| Style: | Apartment |
| Approximate Age: | 0-5 |
| Tax: | $3,289.69 |
| Maintenance Fee: | $649 |
| Beds: | 1 |
| Baths: | 1 |
| Garage: | 1 |
| Fireplace: | N |
Locatin Map:
Payment Calculator:



































































