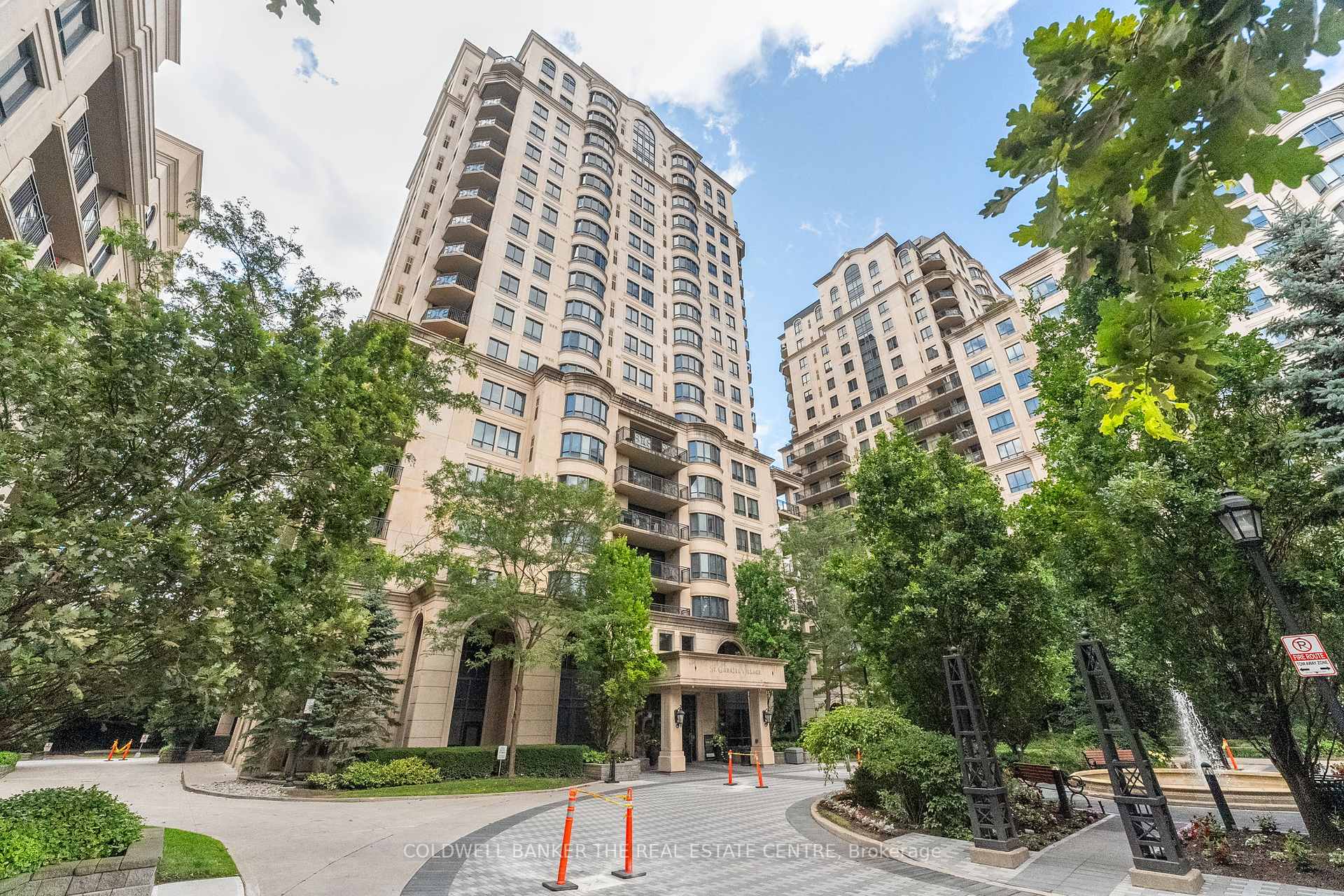$1,049,000
Available - For Sale
Listing ID: C9387027
662 Sheppard Ave East , Unit 801, Toronto, M2K 3E6, Ontario
| Luxury Meets Elegance In This 2-Bedroom Apartment At St. Gabriel Village, Crafted By Renowned Developer Shane Baghai. Featuring Hardwood Floors, Granite Countertops, Stainless Steel Appliances, And A Walkout Balcony (8'x10'), This Stunning Residence Offers A Spa-Like Ensuite In The Primary Bedroom. Enjoy Resort-Style Living With Amenities Including An Indoor Pool, Valet Parking, And A Game Room. Located Near Bayview Village, Restaurants, And Public Transportation, This Prestigious Building Offers 5-Star Hotel Services With A 24-Hour Concierge And More. Conveniently Situated Near Bayview Village Mall, Subway Access, And The 401 Highway, This Residence Epitomizes Sophisticated Urban Living. Storage Locker P3 - 181 Level $23.97 Mth. /. Parking Additional $71.90/Mth. |
| Extras: BBQ Gas Line Hook Up, Executive 24 Concierge & Valet. 10,000 SQ Of Amenities. Shopping, Boutiques, Subway, and so much more. |
| Price | $1,049,000 |
| Taxes: | $4438.71 |
| Assessment: | $632000 |
| Assessment Year: | 2024 |
| Maintenance Fee: | 1374.31 |
| Address: | 662 Sheppard Ave East , Unit 801, Toronto, M2K 3E6, Ontario |
| Province/State: | Ontario |
| Condo Corporation No | TSCC |
| Level | 8 |
| Unit No | 801 |
| Directions/Cross Streets: | Sheppard and Greenbriar Rd |
| Rooms: | 10 |
| Bedrooms: | 2 |
| Bedrooms +: | |
| Kitchens: | 1 |
| Family Room: | N |
| Basement: | Other |
| Property Type: | Condo Apt |
| Style: | Apartment |
| Exterior: | Brick, Stone |
| Garage Type: | Underground |
| Garage(/Parking)Space: | 1.00 |
| Drive Parking Spaces: | 0 |
| Park #1 | |
| Parking Spot: | 100 |
| Parking Type: | Exclusive |
| Legal Description: | P3 |
| Exposure: | Sw |
| Balcony: | Open |
| Locker: | Ensuite |
| Pet Permited: | Restrict |
| Approximatly Square Footage: | 1000-1199 |
| Building Amenities: | Bbqs Allowed, Concierge, Games Room, Guest Suites, Gym, Indoor Pool |
| Property Features: | Library, Park, Place Of Worship, Public Transit, School |
| Maintenance: | 1374.31 |
| Water Included: | Y |
| Common Elements Included: | Y |
| Parking Included: | Y |
| Fireplace/Stove: | Y |
| Heat Source: | Gas |
| Heat Type: | Forced Air |
| Central Air Conditioning: | Central Air |
| Laundry Level: | Main |
$
%
Years
This calculator is for demonstration purposes only. Always consult a professional
financial advisor before making personal financial decisions.
| Although the information displayed is believed to be accurate, no warranties or representations are made of any kind. |
| COLDWELL BANKER THE REAL ESTATE CENTRE |
|
|

Jag Patel
Broker
Dir:
416-671-5246
Bus:
416-289-3000
Fax:
416-289-3008
| Virtual Tour | Book Showing | Email a Friend |
Jump To:
At a Glance:
| Type: | Condo - Condo Apt |
| Area: | Toronto |
| Municipality: | Toronto |
| Neighbourhood: | Bayview Village |
| Style: | Apartment |
| Tax: | $4,438.71 |
| Maintenance Fee: | $1,374.31 |
| Beds: | 2 |
| Baths: | 2 |
| Garage: | 1 |
| Fireplace: | Y |
Locatin Map:
Payment Calculator:




















































