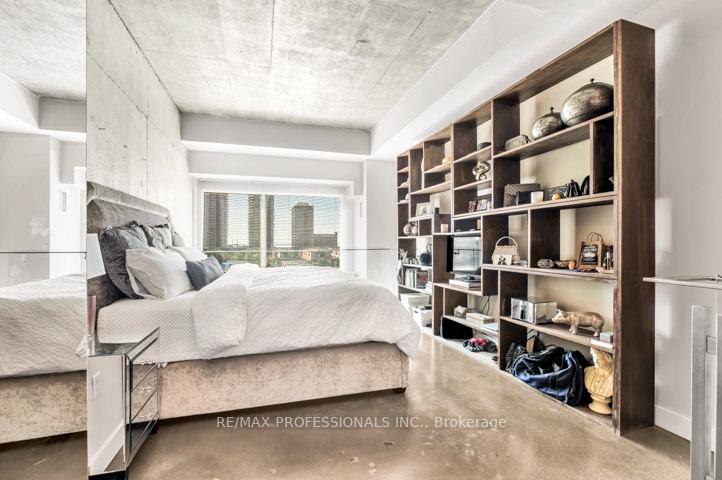$3,000
Available - For Rent
Listing ID: C11875167
954 King St West , Unit PH4, Toronto, M6K 1G5, Ontario
| King West Penthouse Loft with stunning south view/balcony (lake+city views) ! **Rent includes utilities + 1 parking spot** Architecturally unique, 2-storey living space with large windows, exposed concrete walls/ceiling, Hardwood floors, polished concrete floors, frameless glass railings modern kitchen (stainless steel appliances). Extraordinary master bedroom retreat with a dressing room & ensuite bathroom. South facing balcony overlooks Massey Harris Park and has city/lake views. No pets/no smoking. 1 year minimum rental term. Tenants to provide all the usuals (job letter, Credit report, references, ID, TREB rental application). A Must See ! |
| Extras: Live across Massey Harris Park, a couple blocks from Trinity Bellwoods Park, Queen West Shops, Liberty Village or Even the Waterfront! Parkette & TTC at your Doorstep! Enjoy An Urban Lifestyle. Inc: Wardrobe & Shelf in Mbr. 1 Prkg Spot! |
| Price | $3,000 |
| Address: | 954 King St West , Unit PH4, Toronto, M6K 1G5, Ontario |
| Province/State: | Ontario |
| Condo Corporation No | MTCP |
| Level | 4 |
| Unit No | 13 |
| Directions/Cross Streets: | King St W/Shaw |
| Rooms: | 5 |
| Bedrooms: | 1 |
| Bedrooms +: | 1 |
| Kitchens: | 1 |
| Family Room: | N |
| Basement: | None |
| Furnished: | N |
| Property Type: | Condo Apt |
| Style: | Loft |
| Exterior: | Concrete |
| Garage Type: | Underground |
| Garage(/Parking)Space: | 1.00 |
| Drive Parking Spaces: | 1 |
| Park #1 | |
| Parking Type: | Owned |
| Exposure: | S |
| Balcony: | Open |
| Locker: | None |
| Pet Permited: | N |
| Approximatly Square Footage: | 700-799 |
| Building Amenities: | Gym, Party/Meeting Room |
| Property Features: | Lake/Pond, Park, Public Transit |
| CAC Included: | Y |
| Hydro Included: | Y |
| Water Included: | Y |
| Common Elements Included: | Y |
| Heat Included: | Y |
| Parking Included: | Y |
| Building Insurance Included: | Y |
| Fireplace/Stove: | N |
| Heat Source: | Gas |
| Heat Type: | Forced Air |
| Central Air Conditioning: | Central Air |
| Ensuite Laundry: | Y |
| Although the information displayed is believed to be accurate, no warranties or representations are made of any kind. |
| RE/MAX PROFESSIONALS INC. |
|
|

Jag Patel
Broker
Dir:
416-671-5246
Bus:
416-289-3000
Fax:
416-289-3008
| Book Showing | Email a Friend |
Jump To:
At a Glance:
| Type: | Condo - Condo Apt |
| Area: | Toronto |
| Municipality: | Toronto |
| Neighbourhood: | Niagara |
| Style: | Loft |
| Beds: | 1+1 |
| Baths: | 2 |
| Garage: | 1 |
| Fireplace: | N |
Locatin Map:
















