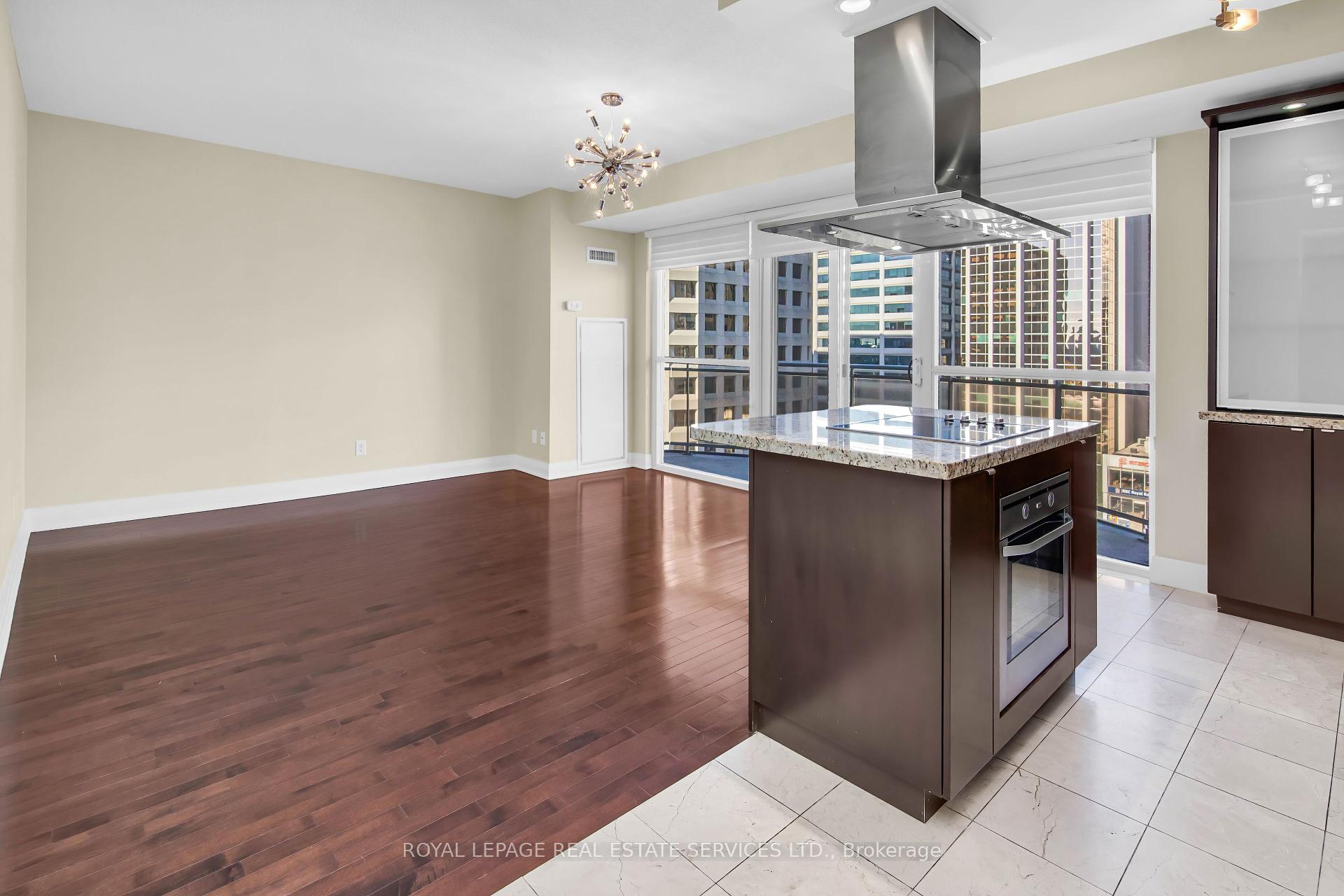$889,000
Available - For Sale
Listing ID: C11841614
1430 Yonge St , Unit 1006, Toronto, M4T 1Y6, Ontario
| Situated in the heart of midtown Toronto, The Clairmont stands out as a highly sought-after boutique residence, surrounded by an array of shops, services, restaurants, and lush parks. This exceptional suite, currently vacant, offers a unique opportunity for both end-users and investors. Featuring 2 spacious bedrooms and 2 modern bathrooms, this bright and airy condo is thoughtfully designed with a functional layout and boasts three separate walkouts to private balconies from the living room and both bedrooms. The open-concept kitchen is a warm and inviting space, adorned with stone tile flooring, granite countertops, a tiled backsplash, and a sleek stainless steel suspended cooking hood. It also includes a built-in frosted glass display cabinet, track lighting, and a versatile center island with a breakfast bar, integrated oven, and glass cooktop. The carefully selected paint palette harmonizes with the high-end suite finishes, while custom Hunter Douglas Roman shades and premium hardwood floors add an elegant touch throughout the space. The primary bedroom offers a serene retreat with a generous walk-in closet and a luxurious four-piece ensuite bath featuring granite countertops, an undermount sink, custom glass tub enclosure, and track lighting. The second bedroom provides ample space for guests or additional living needs, while the secondary bathroom is equipped with a sleek glass-walled shower for added convenience. The Clairmont offers unparalleled access to the best of midtown living, with the St. Clair West subway station, Loblaws, Farm Boy, major banks, restaurants, coffee shops, the Toronto Lawn & Tennis Club, and the expansive David A. Balfour Park with its scenic trails just steps away. A perfect blend of comfort, style, and location, this condo is truly a standout opportunity. |
| Extras: Existing stainless steel fridge with freezer, built-in stainless steel oven, glass cook top, stainless steel range hood, stainless steel dishwasher, washer & dryer, centre island, all electrical light fixtures & Hunter Douglas roller blinds |
| Price | $889,000 |
| Taxes: | $4413.33 |
| Maintenance Fee: | 1184.94 |
| Address: | 1430 Yonge St , Unit 1006, Toronto, M4T 1Y6, Ontario |
| Province/State: | Ontario |
| Condo Corporation No | TSCC |
| Level | 10 |
| Unit No | 6 |
| Directions/Cross Streets: | Yonge Street & St. Clair Ave W |
| Rooms: | 6 |
| Bedrooms: | 2 |
| Bedrooms +: | |
| Kitchens: | 1 |
| Family Room: | N |
| Basement: | None |
| Property Type: | Condo Apt |
| Style: | Apartment |
| Exterior: | Concrete |
| Garage Type: | Underground |
| Garage(/Parking)Space: | 1.00 |
| Drive Parking Spaces: | 1 |
| Park #1 | |
| Parking Spot: | 29 |
| Parking Type: | Owned |
| Legal Description: | Level B/Unit 13 |
| Exposure: | N |
| Balcony: | Open |
| Locker: | None |
| Pet Permited: | Restrict |
| Approximatly Square Footage: | 1000-1199 |
| Building Amenities: | Concierge, Gym, Party/Meeting Room, Recreation Room, Rooftop Deck/Garden, Visitor Parking |
| Property Features: | Library, Park, Public Transit, Ravine, Rec Centre, School |
| Maintenance: | 1184.94 |
| CAC Included: | Y |
| Water Included: | Y |
| Common Elements Included: | Y |
| Heat Included: | Y |
| Parking Included: | Y |
| Building Insurance Included: | Y |
| Fireplace/Stove: | N |
| Heat Source: | Gas |
| Heat Type: | Forced Air |
| Central Air Conditioning: | Central Air |
| Ensuite Laundry: | Y |
$
%
Years
This calculator is for demonstration purposes only. Always consult a professional
financial advisor before making personal financial decisions.
| Although the information displayed is believed to be accurate, no warranties or representations are made of any kind. |
| ROYAL LEPAGE REAL ESTATE SERVICES LTD. |
|
|

Jag Patel
Broker
Dir:
416-671-5246
Bus:
416-289-3000
Fax:
416-289-3008
| Virtual Tour | Book Showing | Email a Friend |
Jump To:
At a Glance:
| Type: | Condo - Condo Apt |
| Area: | Toronto |
| Municipality: | Toronto |
| Neighbourhood: | Yonge-St. Clair |
| Style: | Apartment |
| Tax: | $4,413.33 |
| Maintenance Fee: | $1,184.94 |
| Beds: | 2 |
| Baths: | 2 |
| Garage: | 1 |
| Fireplace: | N |
Locatin Map:
Payment Calculator:











































