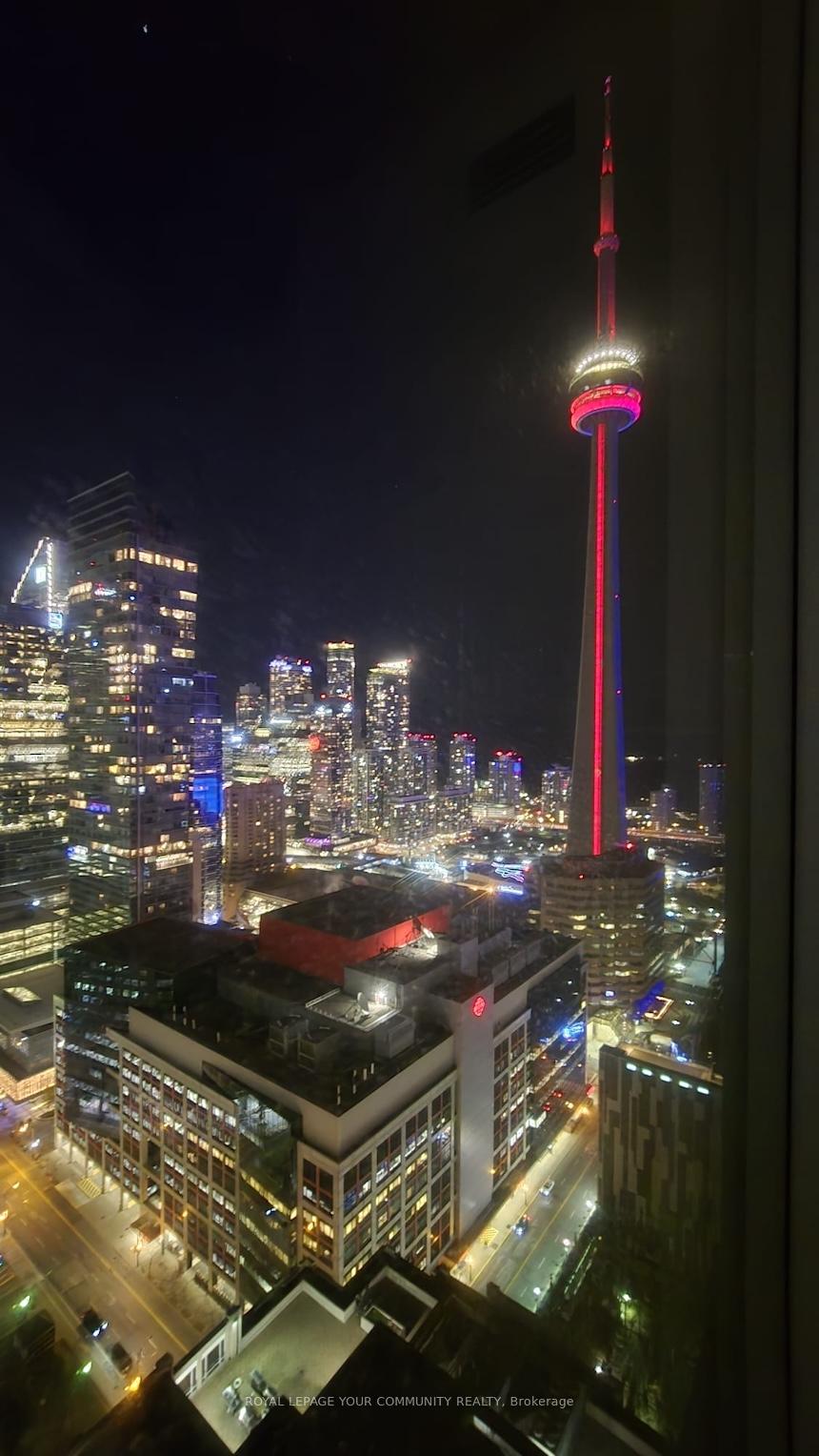$4,890
Available - For Rent
Listing ID: C11825136
15 Mercer St South , Unit 3605, Toronto, M5V 0T8, Ontario
| Welcome to the Stunning NOBU Residences! This Exceptional Corner Unit Features 3 Spacious Bedrooms and 2 Full Bathrooms, all Situated on a Desirable Level 36. Approximately 1,100 sq ft of Living Space Complemented by an Open Balcony, You'll Enjoy Breathtaking Views of the CN Tower from the Dining Area and Bedrooms, along with an Unobstructed City Vista from Every Room. This Bright, Northeast-Facing Corner Unit Boasts Floor-to-Ceiling Windows and Custom-Built Organizers in Every Closet. Experience Luxury with Top-Of-The-Line Upgrades, Including Premium Countertops and Cabinetry, Engineered Hardwood Flooring Throughout, Matte Black Fixtures, and High-End Miele Appliances, Miele Washer and Dyer, Complete with a Secured Keyless Entry. Includes One Underground Parking Space. This Magnificent Condo Residential Building is Situated in the Prime Waterfront Communities of Downtown Toronto. Nobu Residence Offers Excellent Transit Access and a Fantastic Walk Score. You'll Be Just Moments Away from Restaurants, Streetcars, Major Highways, the Rogers Centre, the CN Tower, and all the Vibrant Attractions the City has to Offer. |
| Price | $4,890 |
| Address: | 15 Mercer St South , Unit 3605, Toronto, M5V 0T8, Ontario |
| Province/State: | Ontario |
| Condo Corporation No | TSCC |
| Level | 36 |
| Unit No | 3605 |
| Directions/Cross Streets: | King/John |
| Rooms: | 7 |
| Bedrooms: | 3 |
| Bedrooms +: | |
| Kitchens: | 1 |
| Family Room: | N |
| Basement: | None |
| Furnished: | N |
| Approximatly Age: | New |
| Property Type: | Condo Apt |
| Style: | Apartment |
| Exterior: | Brick |
| Garage Type: | Underground |
| Garage(/Parking)Space: | 1.00 |
| Drive Parking Spaces: | 1 |
| Park #1 | |
| Parking Type: | Owned |
| Exposure: | Ne |
| Balcony: | Open |
| Locker: | None |
| Pet Permited: | N |
| Approximatly Age: | New |
| Approximatly Square Footage: | 1000-1199 |
| Building Amenities: | Concierge, Exercise Room, Gym, Party/Meeting Room, Rooftop Deck/Garden, Sauna |
| Property Features: | Clear View, Electric Car Charg, Hospital, Park, Place Of Worship, Public Transit |
| CAC Included: | Y |
| Common Elements Included: | Y |
| Parking Included: | Y |
| Fireplace/Stove: | N |
| Heat Source: | Gas |
| Heat Type: | Forced Air |
| Central Air Conditioning: | Central Air |
| Ensuite Laundry: | Y |
| Although the information displayed is believed to be accurate, no warranties or representations are made of any kind. |
| ROYAL LEPAGE YOUR COMMUNITY REALTY |
|
|

Jag Patel
Broker
Dir:
416-671-5246
Bus:
416-289-3000
Fax:
416-289-3008
| Book Showing | Email a Friend |
Jump To:
At a Glance:
| Type: | Condo - Condo Apt |
| Area: | Toronto |
| Municipality: | Toronto |
| Neighbourhood: | Waterfront Communities C1 |
| Style: | Apartment |
| Approximate Age: | New |
| Beds: | 3 |
| Baths: | 2 |
| Garage: | 1 |
| Fireplace: | N |
Locatin Map:




















































