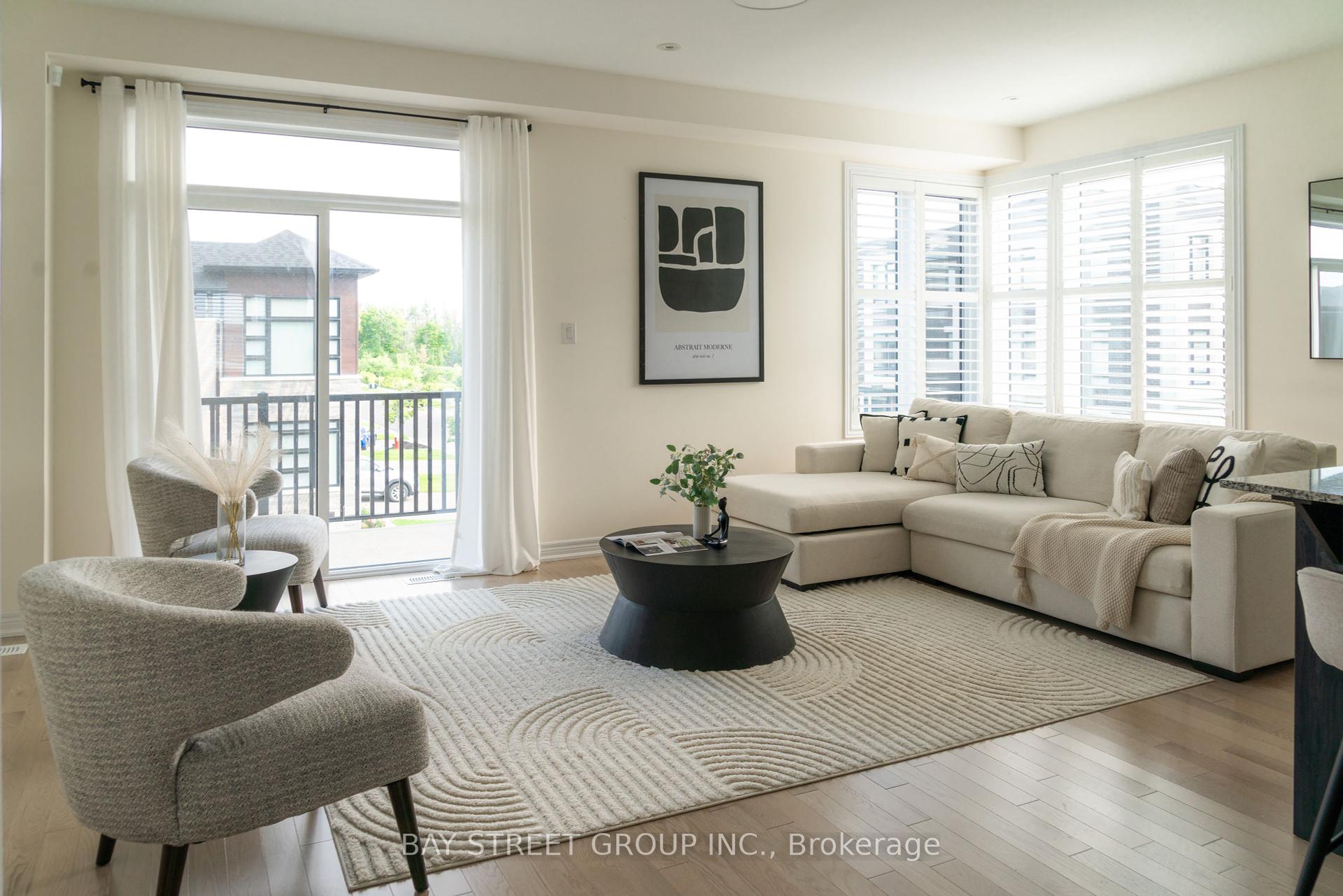$1,599,000
Available - For Sale
Listing ID: N9268105
25 McCague Ave North , Richmond Hill, L4S 0J4, Ontario
| Bright & Spacious 2659 sf 4 Bedroom End Unit Freehold Townhome on Premium Lot** Front of house Facing green area ** Unfenced Side Yard ** Double Car Garage with good size driveway that can accommodate 4 cars **9 ft. ceiling on Main/2nd/3rd **Great Room on Main floor can be Office/Living Room **Oak Staircase & Wood Floor Through Out ** Pot Lights ** Double Door at Entrance ** California Shutters in LR/Fam Rm/Great Rm ** Gas Line hooked up at Porch for BBQ ** Oversees beautiful pond from MBr ** Upgraded Mesh Wifi System ** Minutes to 404, Costco, Shopping/Restaurants ** Exciting New HOT Subdivision ** |
| Extras: Stainless Steel Fridge & Gas Stove (Kitchen Aid), Dishwasher, Exhaust Fan, Washer/Dryer, Existing Light Fixtures & Window Coverings, GB&E, CAC, Alarm System ( Contract paid till March 2025), Garage Door Opener (2 Remotes) |
| Price | $1,599,000 |
| Taxes: | $6694.62 |
| Address: | 25 McCague Ave North , Richmond Hill, L4S 0J4, Ontario |
| Lot Size: | 25.00 x 90.00 (Feet) |
| Directions/Cross Streets: | Leslie/Elgin Mills |
| Rooms: | 9 |
| Bedrooms: | 4 |
| Bedrooms +: | |
| Kitchens: | 1 |
| Family Room: | Y |
| Basement: | Unfinished |
| Approximatly Age: | 0-5 |
| Property Type: | Att/Row/Twnhouse |
| Style: | 3-Storey |
| Exterior: | Brick, Concrete |
| Garage Type: | Built-In |
| (Parking/)Drive: | Pvt Double |
| Drive Parking Spaces: | 4 |
| Pool: | None |
| Approximatly Age: | 0-5 |
| Approximatly Square Footage: | 2500-3000 |
| Property Features: | Lake/Pond, Park, Wooded/Treed |
| Fireplace/Stove: | N |
| Heat Source: | Gas |
| Heat Type: | Forced Air |
| Central Air Conditioning: | Central Air |
| Laundry Level: | Upper |
| Sewers: | Sewers |
| Water: | Municipal |
$
%
Years
This calculator is for demonstration purposes only. Always consult a professional
financial advisor before making personal financial decisions.
| Although the information displayed is believed to be accurate, no warranties or representations are made of any kind. |
| BAY STREET GROUP INC. |
|
|

Jag Patel
Broker
Dir:
416-671-5246
Bus:
416-289-3000
Fax:
416-289-3008
| Book Showing | Email a Friend |
Jump To:
At a Glance:
| Type: | Freehold - Att/Row/Twnhouse |
| Area: | York |
| Municipality: | Richmond Hill |
| Neighbourhood: | Rural Richmond Hill |
| Style: | 3-Storey |
| Lot Size: | 25.00 x 90.00(Feet) |
| Approximate Age: | 0-5 |
| Tax: | $6,694.62 |
| Beds: | 4 |
| Baths: | 3 |
| Fireplace: | N |
| Pool: | None |
Locatin Map:
Payment Calculator:





























