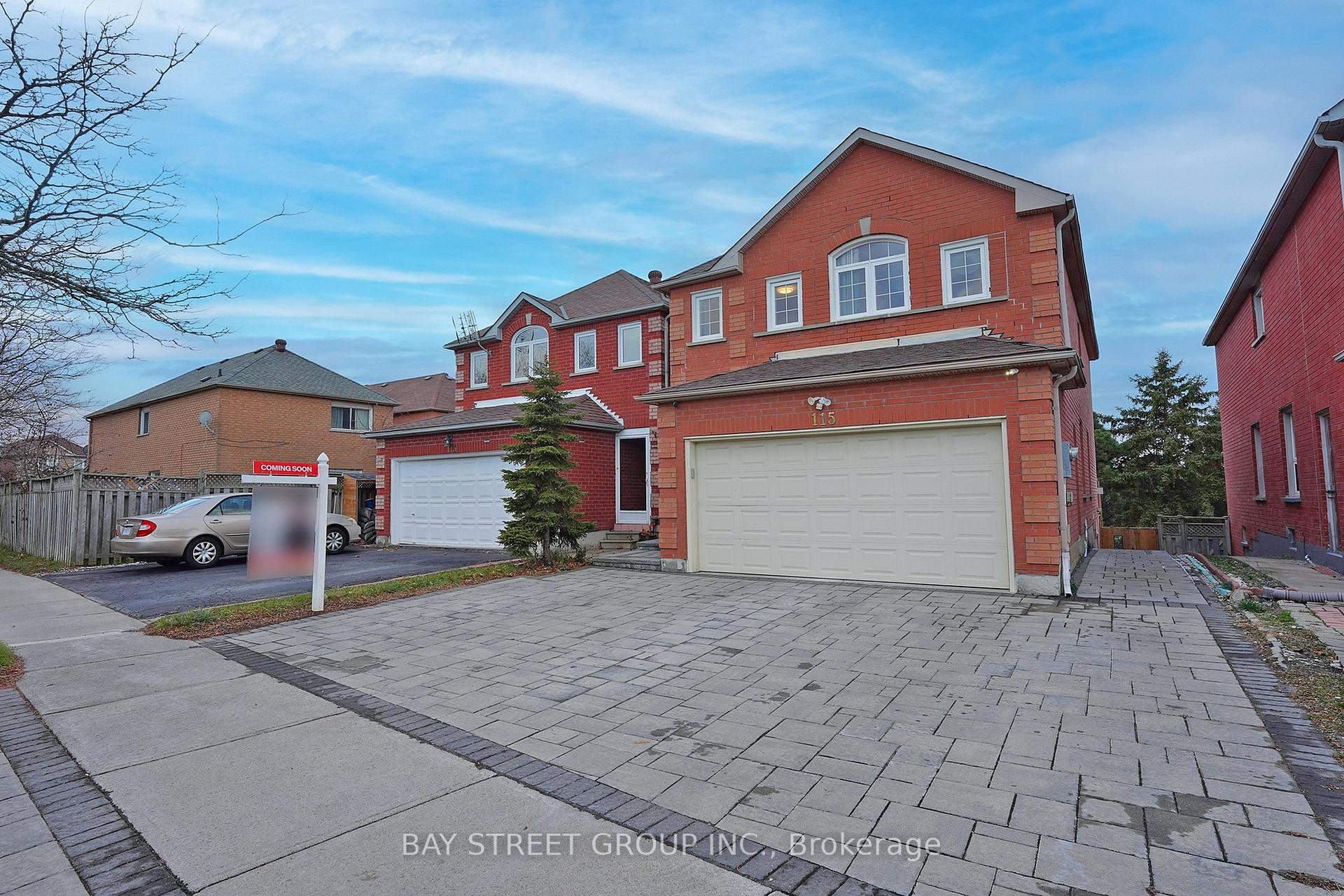$1,299,999
Available - For Sale
Listing ID: N11880464
115 Kenborough Crt , Markham, L3S 3P4, Ontario
| Welcome to 115 Kenborough Court - A Rare Find in the Heart of Markham! This stunning home in nestled on a quite cul-de-sac in a family-friendly neighborhood, offering privacy, charm, and convenience. Featuring 4+2 spacious bedrooms, 3 of them are en-suite, a sunlit open-concept layout, hardwood floors, and a modern kitchen. This property is perfect for growing families or professionals. The finished basement with separate entrance provides additional potential. Extensively recently upgraded with modern finishes throughout-move-in ready.The front and backyard were professionally landscaped with brick interlocking in 2022. Located just minutes from top-ranked school, park, shopping centers, and major highways, this home truly has it all! Don't miss this oppertunity to own a piece of Markham's finest - book your showing today! |
| Extras: Main floor appliances: Refrigerator 2022, stove 2022, range hood 2022, washer dryer 2022. Basement appliances: Refrigerator 2022, stove 2022, range hood 2022, washer and dryer 2023. |
| Price | $1,299,999 |
| Taxes: | $5327.59 |
| Address: | 115 Kenborough Crt , Markham, L3S 3P4, Ontario |
| Lot Size: | 30.23 x 114.73 (Feet) |
| Directions/Cross Streets: | Mccowan Rd/Denison St |
| Rooms: | 13 |
| Bedrooms: | 4 |
| Bedrooms +: | 2 |
| Kitchens: | 2 |
| Family Room: | Y |
| Basement: | Full, W/O |
| Property Type: | Link |
| Style: | 2-Storey |
| Exterior: | Brick |
| Garage Type: | Attached |
| (Parking/)Drive: | Private |
| Drive Parking Spaces: | 3 |
| Pool: | None |
| Approximatly Square Footage: | 2000-2500 |
| Property Features: | Cul De Sac, Fenced Yard, Park, Place Of Worship, Rec Centre, School |
| Fireplace/Stove: | Y |
| Heat Source: | Gas |
| Heat Type: | Forced Air |
| Central Air Conditioning: | Central Air |
| Sewers: | Sewers |
| Water: | Municipal |
$
%
Years
This calculator is for demonstration purposes only. Always consult a professional
financial advisor before making personal financial decisions.
| Although the information displayed is believed to be accurate, no warranties or representations are made of any kind. |
| BAY STREET GROUP INC. |
|
|

Jag Patel
Broker
Dir:
416-671-5246
Bus:
416-289-3000
Fax:
416-289-3008
| Virtual Tour | Book Showing | Email a Friend |
Jump To:
At a Glance:
| Type: | Freehold - Link |
| Area: | York |
| Municipality: | Markham |
| Neighbourhood: | Milliken Mills East |
| Style: | 2-Storey |
| Lot Size: | 30.23 x 114.73(Feet) |
| Tax: | $5,327.59 |
| Beds: | 4+2 |
| Baths: | 5 |
| Fireplace: | Y |
| Pool: | None |
Locatin Map:
Payment Calculator:
















































