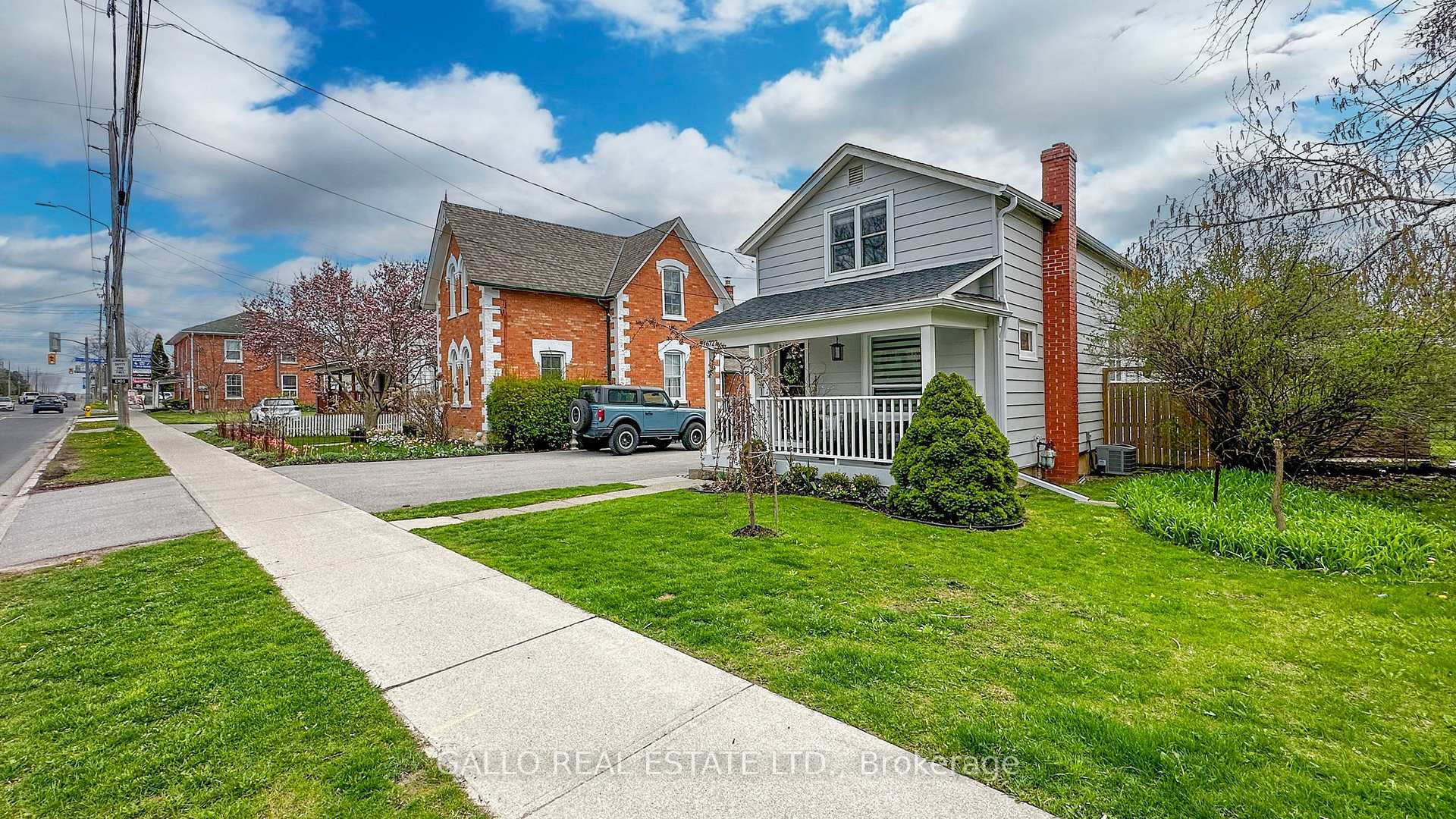$759,000
Available - For Sale
Listing ID: N11836214
6727 Main St , Whitchurch-Stouffville, L4A 6B3, Ontario
| You'll love this charming 1 3/4 storey home with front porch that sits graciously on a 46' x 138' lot in a great neighborhood. This home is well looked after and renovated with tasteful upgrades. Enjoy the view on Main street from this cozy front porch. Walking distance to all amenities: 2 Go Stations, walking trails, stores, schools, parks & leisure centre. Entertain family & friends in this private fully fenced beautifully landscaped yard with Pergola and Gazebo. Full perennial gardens that are low maintenance. Open concept living and dining room with built-in cabinet & many windows for plenty of natural light. Large eat-in kitchen with upgraded tall maple cabinetry and pot lights w newer windows. Main floor laundry and walk-out to rear sundeck. A true Gem- Just move in! |
| Extras: Composite front porch and rear deck. Recently painted exterior. Note: Power to garage, gazebo & pergola, paved driveway, detached garage and metal shed. Note: 25 % home occupation **Plenty of room to put an addition- so much potential! |
| Price | $759,000 |
| Taxes: | $3678.06 |
| Address: | 6727 Main St , Whitchurch-Stouffville, L4A 6B3, Ontario |
| Lot Size: | 46.54 x 138.68 (Feet) |
| Directions/Cross Streets: | 10TH LINE & MAIN ST |
| Rooms: | 6 |
| Bedrooms: | 2 |
| Bedrooms +: | |
| Kitchens: | 1 |
| Family Room: | N |
| Basement: | Crawl Space, Full |
| Property Type: | Detached |
| Style: | 1 1/2 Storey |
| Exterior: | Alum Siding |
| Garage Type: | Detached |
| (Parking/)Drive: | Available |
| Drive Parking Spaces: | 3 |
| Pool: | None |
| Other Structures: | Garden Shed |
| Property Features: | Fenced Yard, Golf, Library, Public Transit, Rec Centre, School |
| Fireplace/Stove: | N |
| Heat Source: | Gas |
| Heat Type: | Forced Air |
| Central Air Conditioning: | Central Air |
| Laundry Level: | Main |
| Elevator Lift: | N |
| Sewers: | Sewers |
| Water: | Municipal |
| Utilities-Cable: | Y |
| Utilities-Hydro: | Y |
| Utilities-Gas: | Y |
| Utilities-Telephone: | Y |
$
%
Years
This calculator is for demonstration purposes only. Always consult a professional
financial advisor before making personal financial decisions.
| Although the information displayed is believed to be accurate, no warranties or representations are made of any kind. |
| GALLO REAL ESTATE LTD. |
|
|

Jag Patel
Broker
Dir:
416-671-5246
Bus:
416-289-3000
Fax:
416-289-3008
| Virtual Tour | Book Showing | Email a Friend |
Jump To:
At a Glance:
| Type: | Freehold - Detached |
| Area: | York |
| Municipality: | Whitchurch-Stouffville |
| Neighbourhood: | Stouffville |
| Style: | 1 1/2 Storey |
| Lot Size: | 46.54 x 138.68(Feet) |
| Tax: | $3,678.06 |
| Beds: | 2 |
| Baths: | 1 |
| Fireplace: | N |
| Pool: | None |
Locatin Map:
Payment Calculator:
























