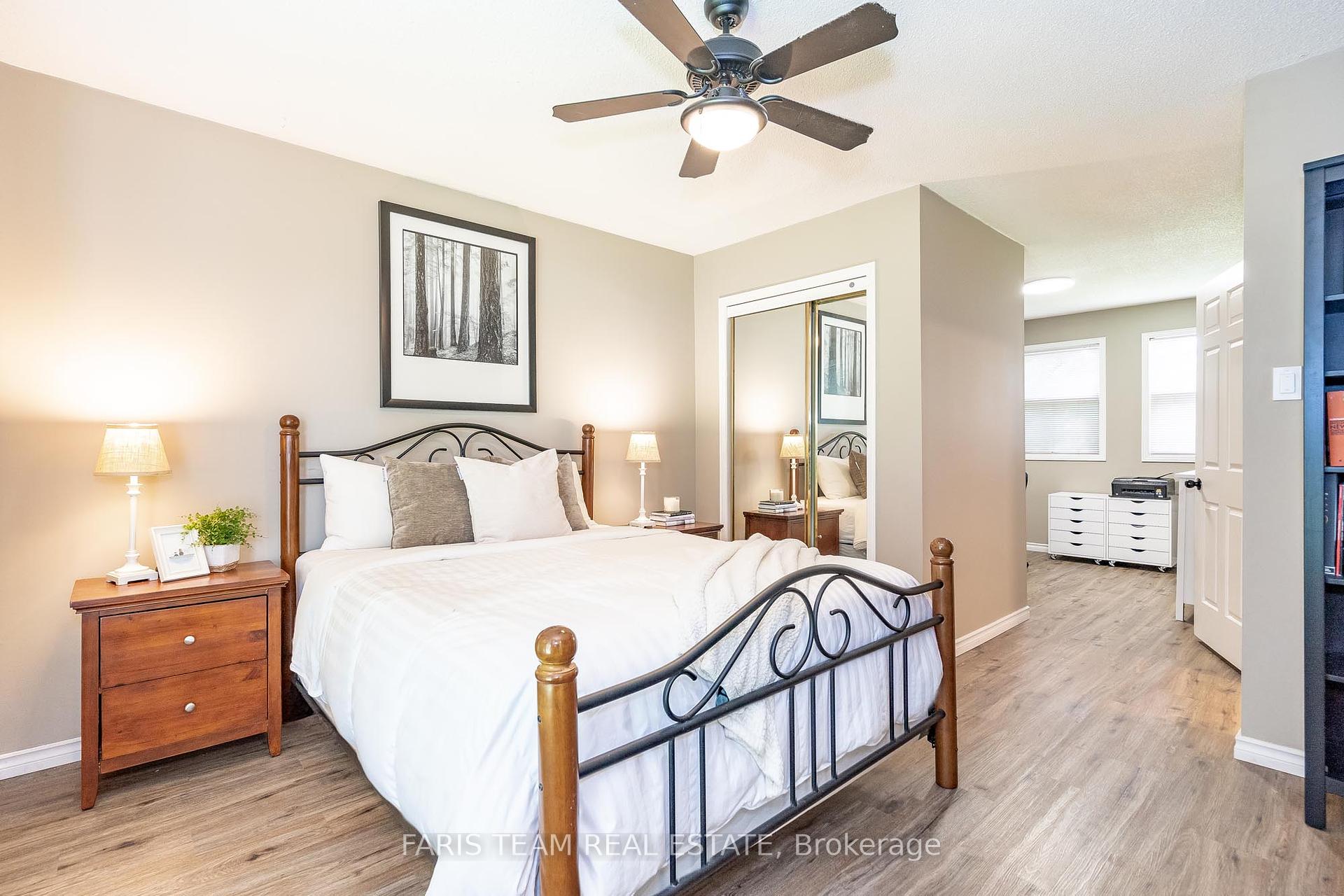$1,229,900
Available - For Sale
Listing ID: N11825231
3 Artesian Ave , East Gwillimbury, L9N 1J3, Ontario
| Top 5 Reasons You Will Love This Home: 1) Located in a desirable family-friendly neighbourhood and boasting a fantastic 100'x200' lot meticulously maintained for its new owners to enjoy 2) Walk through your oversized workshop into a ready-to-build dream backyard oasis with a wealth of cleared space 3) Added benefit with access to reputable schools and educational institutions within Holland Landing, ensuring excellent schooling options while being nestled near major highways, great for commuters 4) Steps away from walking trails and convenient access to Lake Simcoe, encouraging an active lifestyle 5) Perfect for a growing family to enjoy with an abundance of space throughout, perfect for lifetime memories. 2,496 fin.sq.ft. Age 40. Visit our website for more detailed information. |
| Price | $1,229,900 |
| Taxes: | $4871.02 |
| Address: | 3 Artesian Ave , East Gwillimbury, L9N 1J3, Ontario |
| Lot Size: | 100.10 x 200.25 (Feet) |
| Acreage: | < .50 |
| Directions/Cross Streets: | Sand Rd/Artesian Ave |
| Rooms: | 6 |
| Rooms +: | 4 |
| Bedrooms: | 2 |
| Bedrooms +: | 2 |
| Kitchens: | 1 |
| Family Room: | N |
| Basement: | Finished, Full |
| Approximatly Age: | 31-50 |
| Property Type: | Detached |
| Style: | Bungalow-Raised |
| Exterior: | Brick |
| Garage Type: | Detached |
| (Parking/)Drive: | Available |
| Drive Parking Spaces: | 10 |
| Pool: | None |
| Other Structures: | Workshop |
| Approximatly Age: | 31-50 |
| Approximatly Square Footage: | 1100-1500 |
| Property Features: | Fenced Yard, School |
| Fireplace/Stove: | Y |
| Heat Source: | Gas |
| Heat Type: | Forced Air |
| Central Air Conditioning: | Central Air |
| Sewers: | Septic |
| Water: | Municipal |
$
%
Years
This calculator is for demonstration purposes only. Always consult a professional
financial advisor before making personal financial decisions.
| Although the information displayed is believed to be accurate, no warranties or representations are made of any kind. |
| FARIS TEAM REAL ESTATE |
|
|

Jag Patel
Broker
Dir:
416-671-5246
Bus:
416-289-3000
Fax:
416-289-3008
| Virtual Tour | Book Showing | Email a Friend |
Jump To:
At a Glance:
| Type: | Freehold - Detached |
| Area: | York |
| Municipality: | East Gwillimbury |
| Neighbourhood: | Holland Landing |
| Style: | Bungalow-Raised |
| Lot Size: | 100.10 x 200.25(Feet) |
| Approximate Age: | 31-50 |
| Tax: | $4,871.02 |
| Beds: | 2+2 |
| Baths: | 3 |
| Fireplace: | Y |
| Pool: | None |
Locatin Map:
Payment Calculator:




































