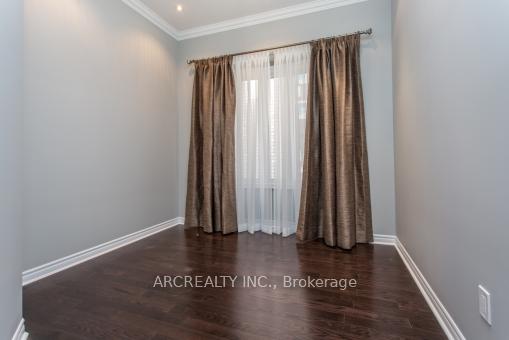$6,800
Available - For Rent
Listing ID: N11825006
53 Stormont Tr , Vaughan, L4H 3W3, Ontario
| Bright Gorgeous Spring-Brook Model From Medallion Of 3,935 Sq.Ft! Spacious Open Concept With 12Ft Ceiling Through Foyer To Family Room*Excellent Layout*Pot Lights*Modern Kitchen*Upgraded GE Appliances*Granite Counters&Upgraded Mosaic Backsplash*Gleaming Dark Upgraded H/Wood On Main And 2nd Floors*Cristal Chandeliers*Custom Draperies*Wainscoting*3 Washrooms On 2nd Floor*2 Car Garage With Access To Main Floor*2nd Floor Laundry*Crown Mouldings And More! |
| Extras: Stainless Steel GE:Side-By-Side Fridge, Smooth Top Stove, B/I Dishwasher, Microwave W/B/I Hood Vent*Front Loader Washer&Dryer* Pls No Smokers And No Pets* |
| Price | $6,800 |
| Address: | 53 Stormont Tr , Vaughan, L4H 3W3, Ontario |
| Directions/Cross Streets: | Major Mackenzie/Weston Rd |
| Rooms: | 12 |
| Bedrooms: | 5 |
| Bedrooms +: | |
| Kitchens: | 1 |
| Family Room: | Y |
| Basement: | Finished |
| Furnished: | N |
| Approximatly Age: | 6-15 |
| Property Type: | Detached |
| Style: | 2-Storey |
| Exterior: | Brick, Stone |
| Garage Type: | Built-In |
| (Parking/)Drive: | Private |
| Drive Parking Spaces: | 2 |
| Pool: | None |
| Private Entrance: | Y |
| Laundry Access: | Ensuite |
| Approximatly Age: | 6-15 |
| Approximatly Square Footage: | 3500-5000 |
| Common Elements Included: | Y |
| Fireplace/Stove: | Y |
| Heat Source: | Gas |
| Heat Type: | Forced Air |
| Central Air Conditioning: | Central Air |
| Laundry Level: | Upper |
| Sewers: | Sewers |
| Water: | Municipal |
| Utilities-Cable: | N |
| Utilities-Hydro: | N |
| Utilities-Gas: | N |
| Although the information displayed is believed to be accurate, no warranties or representations are made of any kind. |
| ARCREALTY INC. |
|
|

Jag Patel
Broker
Dir:
416-671-5246
Bus:
416-289-3000
Fax:
416-289-3008
| Book Showing | Email a Friend |
Jump To:
At a Glance:
| Type: | Freehold - Detached |
| Area: | York |
| Municipality: | Vaughan |
| Neighbourhood: | Vellore Village |
| Style: | 2-Storey |
| Approximate Age: | 6-15 |
| Beds: | 5 |
| Baths: | 5 |
| Fireplace: | Y |
| Pool: | None |
Locatin Map:



























