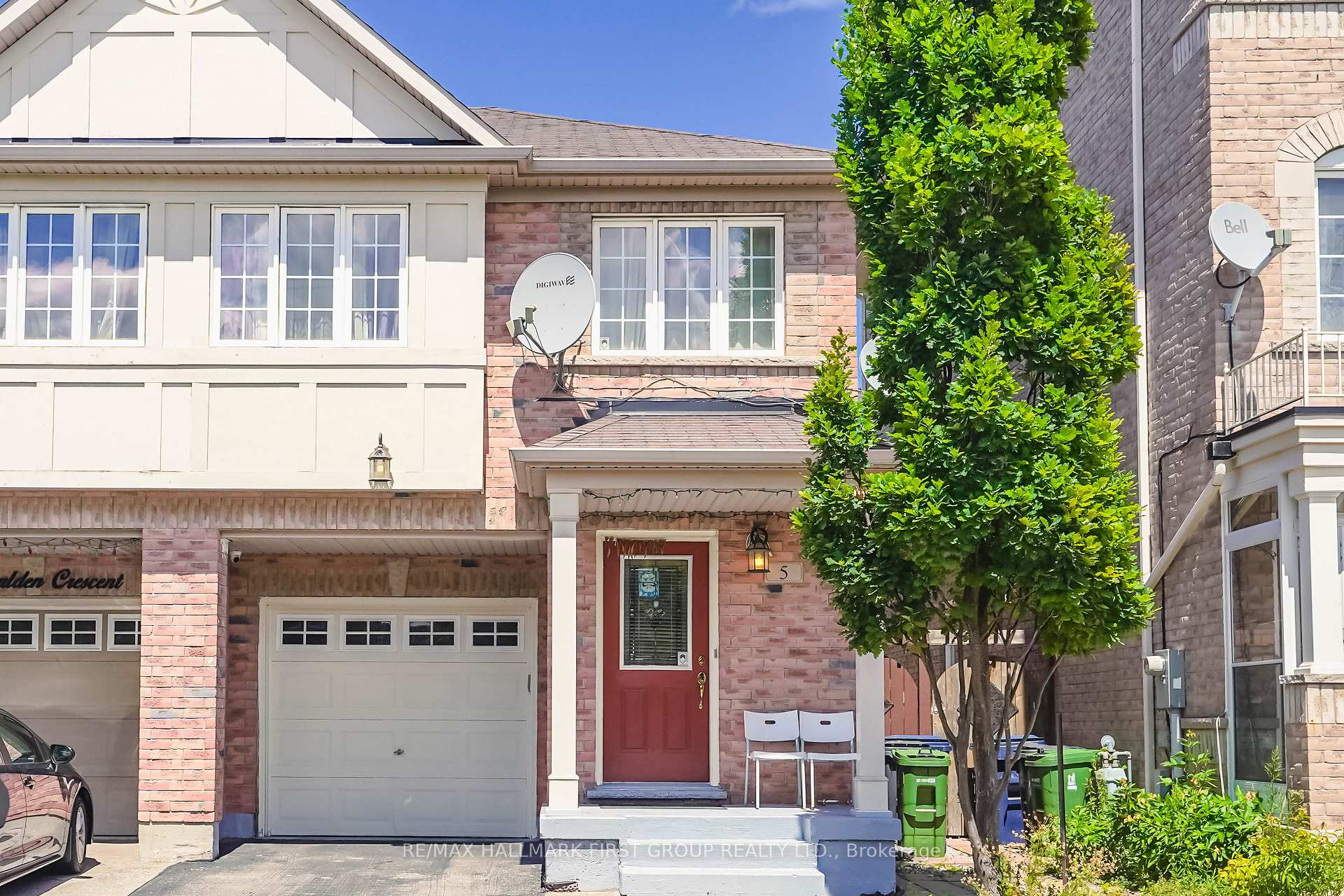$899,000
Available - For Sale
Listing ID: E9416730
5 Goulden Cres , Toronto, M1L 0A8, Ontario
| Monarch Built Semi-Detached Home In Very High Demand Upper Danforth Village Neighbourhood. Hardwood Floors throughout on two levels with oak stairs. Open Concept Layout W/Breakfast Area & Walkout To Backyard. Primary Has Ensuite Bath W/Soaker Tub And Stand Shower Stall. Finish Basement and Much more. |
| Extras: All exisiting Appliances (Fridge, Stove, Dishwasher, Washer Dryer). All elfs, and GDO. |
| Price | $899,000 |
| Taxes: | $4720.64 |
| Address: | 5 Goulden Cres , Toronto, M1L 0A8, Ontario |
| Lot Size: | 22.47 x 83.99 (Feet) |
| Directions/Cross Streets: | Warden/ Danforth/ Birchmount |
| Rooms: | 7 |
| Bedrooms: | 3 |
| Bedrooms +: | 1 |
| Kitchens: | 1 |
| Family Room: | N |
| Basement: | Finished |
| Property Type: | Semi-Detached |
| Style: | 2-Storey |
| Exterior: | Brick |
| Garage Type: | Built-In |
| (Parking/)Drive: | Private |
| Drive Parking Spaces: | 1 |
| Pool: | None |
| Fireplace/Stove: | N |
| Heat Source: | Gas |
| Heat Type: | Forced Air |
| Central Air Conditioning: | Central Air |
| Sewers: | Sewers |
| Water: | Municipal |
$
%
Years
This calculator is for demonstration purposes only. Always consult a professional
financial advisor before making personal financial decisions.
| Although the information displayed is believed to be accurate, no warranties or representations are made of any kind. |
| RE/MAX HALLMARK FIRST GROUP REALTY LTD. |
|
|

Jag Patel
Broker
Dir:
416-671-5246
Bus:
416-289-3000
Fax:
416-289-3008
| Book Showing | Email a Friend |
Jump To:
At a Glance:
| Type: | Freehold - Semi-Detached |
| Area: | Toronto |
| Municipality: | Toronto |
| Neighbourhood: | Clairlea-Birchmount |
| Style: | 2-Storey |
| Lot Size: | 22.47 x 83.99(Feet) |
| Tax: | $4,720.64 |
| Beds: | 3+1 |
| Baths: | 4 |
| Fireplace: | N |
| Pool: | None |
Locatin Map:
Payment Calculator:



























