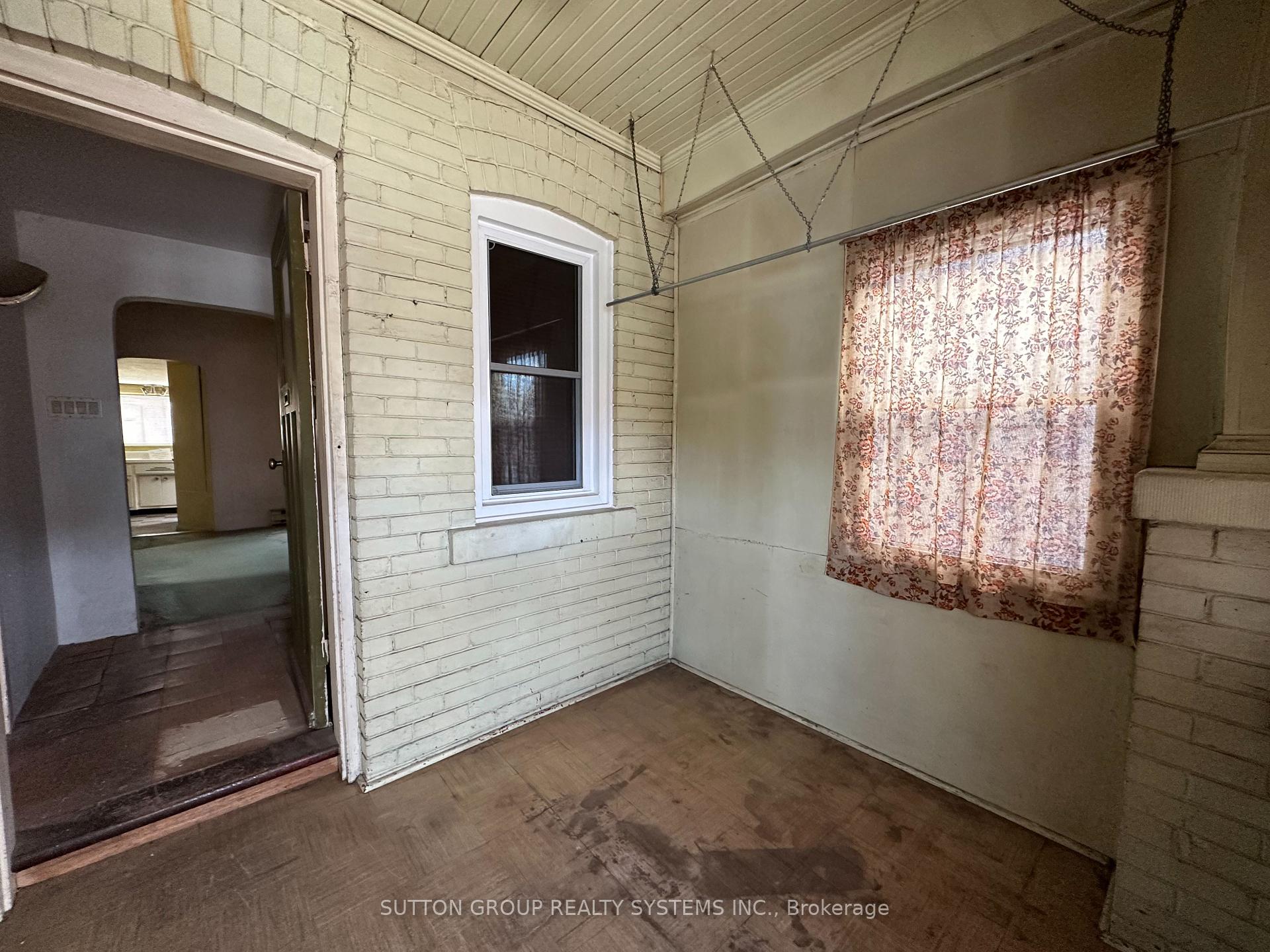$689,000
Available - For Sale
Listing ID: E11880471
263 Glebemount Ave , Toronto, M4C 3T7, Ontario
| This Ideally Located Fully Detached Bungalow on 25' x 120' Lot With Detached Garage Is Located Approximately 940m from Danforth Avenue and a 11 minute walk to Woodbine Subway Stop. Easy Access to DVP, Gardiner, 401 and Toronto East Beaches. Walk to Schools, Coffee Shops, Grocery Stores, Fruit Markets and Restaurants. |
| Price | $689,000 |
| Taxes: | $2.00 |
| Address: | 263 Glebemount Ave , Toronto, M4C 3T7, Ontario |
| Lot Size: | 25.00 x 120.00 (Feet) |
| Acreage: | < .50 |
| Directions/Cross Streets: | Danforth | Woodbine |
| Rooms: | 6 |
| Rooms +: | 4 |
| Bedrooms: | 2 |
| Bedrooms +: | 0 |
| Kitchens: | 1 |
| Kitchens +: | 0 |
| Family Room: | Y |
| Basement: | Full, Part Fin |
| Approximatly Age: | 51-99 |
| Property Type: | Detached |
| Style: | Bungalow |
| Exterior: | Brick |
| Garage Type: | Detached |
| (Parking/)Drive: | Mutual |
| Drive Parking Spaces: | 1 |
| Pool: | None |
| Approximatly Age: | 51-99 |
| Approximatly Square Footage: | 700-1100 |
| Fireplace/Stove: | N |
| Heat Source: | Gas |
| Heat Type: | Heat Pump |
| Central Air Conditioning: | Wall Unit |
| Laundry Level: | Lower |
| Elevator Lift: | N |
| Sewers: | Sewers |
| Water: | None |
| Water Supply Types: | Unknown |
| Utilities-Cable: | Y |
| Utilities-Hydro: | Y |
| Utilities-Gas: | Y |
| Utilities-Telephone: | Y |
$
%
Years
This calculator is for demonstration purposes only. Always consult a professional
financial advisor before making personal financial decisions.
| Although the information displayed is believed to be accurate, no warranties or representations are made of any kind. |
| SUTTON GROUP REALTY SYSTEMS INC. |
|
|

Jag Patel
Broker
Dir:
416-671-5246
Bus:
416-289-3000
Fax:
416-289-3008
| Book Showing | Email a Friend |
Jump To:
At a Glance:
| Type: | Freehold - Detached |
| Area: | Toronto |
| Municipality: | Toronto |
| Neighbourhood: | Danforth Village-East York |
| Style: | Bungalow |
| Lot Size: | 25.00 x 120.00(Feet) |
| Approximate Age: | 51-99 |
| Tax: | $2 |
| Beds: | 2 |
| Baths: | 1 |
| Fireplace: | N |
| Pool: | None |
Locatin Map:
Payment Calculator:




























