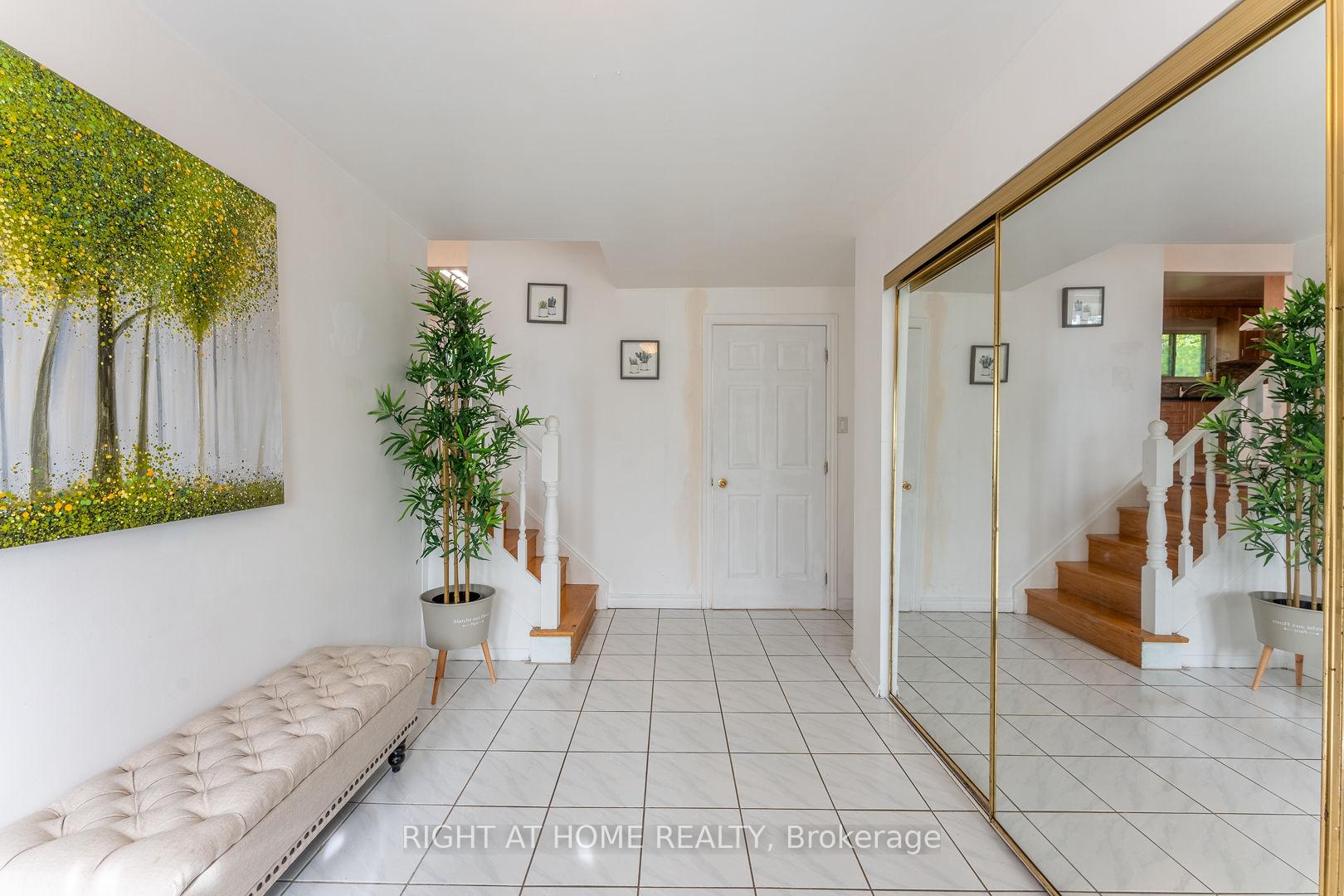$1,180,000
Available - For Sale
Listing ID: E11880390
39 Boundy Cres , Toronto, M1W 2E3, Ontario
| Located In High Demand L'amoreaux Community! Spacious, Bright & Functioned 4 Bedroom Corner Lot. Main Floor Family Rm Can Be Convert To The 5 Bedrooms. Finished Basement With 3Pc Bath, Three Car Parking Spaces In Driveway. Nice Layout, Well Maintain. Close To Supermarket, Mall, TTC, Walking To High Ranking School, Park & Community Centre. |
| Extras: Hot Water Tank 2022(Owned), New Roof 2023, New A/C 2024 |
| Price | $1,180,000 |
| Taxes: | $5135.78 |
| Address: | 39 Boundy Cres , Toronto, M1W 2E3, Ontario |
| Lot Size: | 55.42 x 94.47 (Feet) |
| Directions/Cross Streets: | Birchmount & McNicoll |
| Rooms: | 8 |
| Rooms +: | 1 |
| Bedrooms: | 4 |
| Bedrooms +: | 1 |
| Kitchens: | 1 |
| Kitchens +: | 1 |
| Family Room: | Y |
| Basement: | Finished |
| Property Type: | Detached |
| Style: | Sidesplit 3 |
| Exterior: | Alum Siding, Brick |
| Garage Type: | Attached |
| (Parking/)Drive: | Private |
| Drive Parking Spaces: | 3 |
| Pool: | None |
| Fireplace/Stove: | N |
| Heat Source: | Gas |
| Heat Type: | Forced Air |
| Central Air Conditioning: | Central Air |
| Sewers: | Sewers |
| Water: | Municipal |
$
%
Years
This calculator is for demonstration purposes only. Always consult a professional
financial advisor before making personal financial decisions.
| Although the information displayed is believed to be accurate, no warranties or representations are made of any kind. |
| RIGHT AT HOME REALTY |
|
|

Jag Patel
Broker
Dir:
416-671-5246
Bus:
416-289-3000
Fax:
416-289-3008
| Book Showing | Email a Friend |
Jump To:
At a Glance:
| Type: | Freehold - Detached |
| Area: | Toronto |
| Municipality: | Toronto |
| Neighbourhood: | L'Amoreaux |
| Style: | Sidesplit 3 |
| Lot Size: | 55.42 x 94.47(Feet) |
| Tax: | $5,135.78 |
| Beds: | 4+1 |
| Baths: | 4 |
| Fireplace: | N |
| Pool: | None |
Locatin Map:
Payment Calculator:




















































