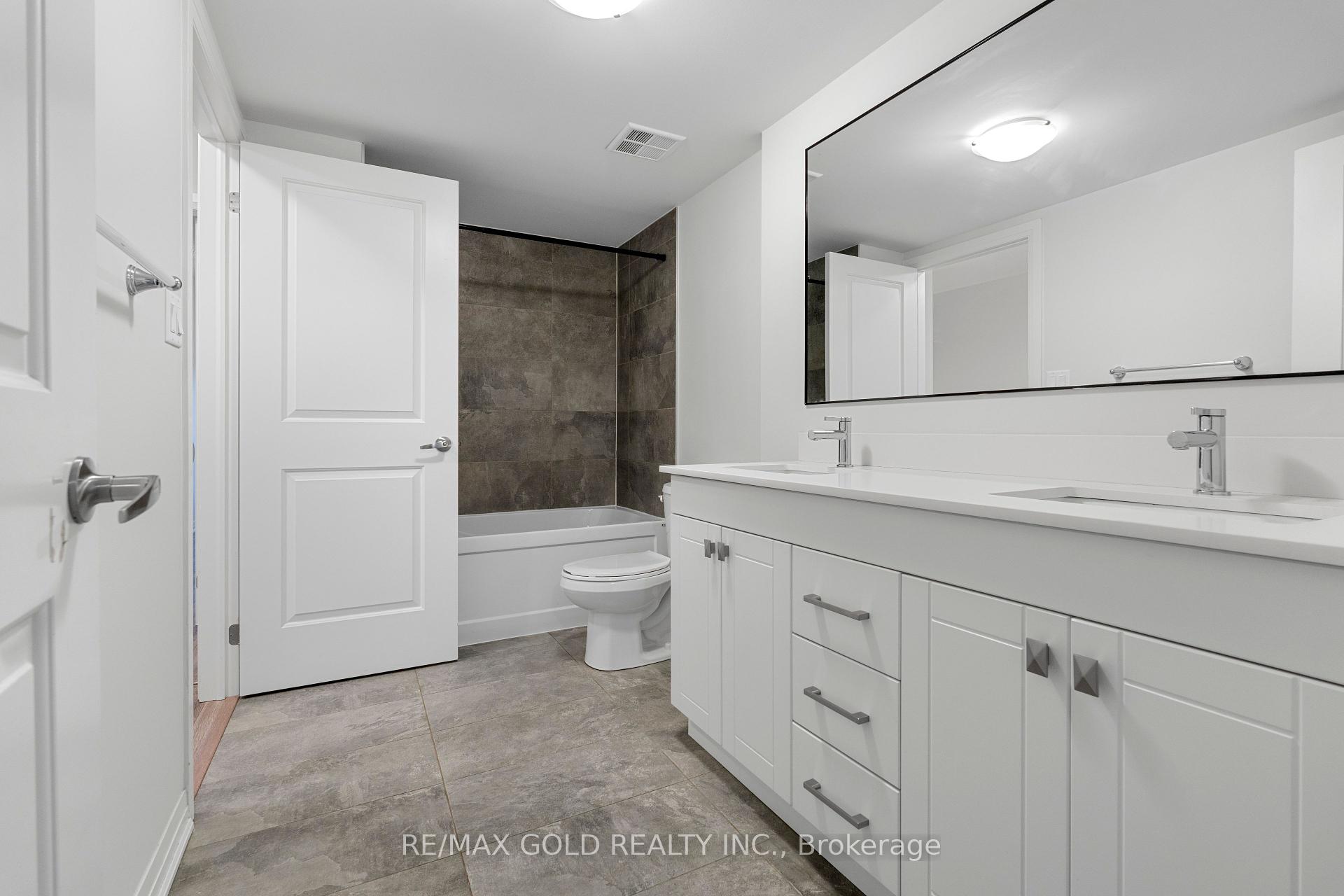$769,000
Available - For Sale
Listing ID: E11880360
1713 Pleasure Valley Path , Oshawa, L1G 0E3, Ontario
| Built in 2022, this gorgeous townhome is located in a family-oriented community featuring a contemporary open concept kitchen, large dining & living area, 4 modern designed bedrooms, laminate flooring, and spacious closets. It is conveniently located close to public transit, schools, college, parks, and all amenities. With numerous upgrades including an oak staircase, tiles, custom window coverings, some stainless steel appliances, and more. It's a great opportunity to own a home in this beautiful community. Enjoy ravine views, a beautiful deck, a balcony, private park, and upscale living. Minutes away from Ontario Tech University, Durham College, highways, and public transportation. You will have abundant natural light, visitor parking, and smart home features! This townhouse is a must-see for anyone seeking modern, and convenient living in North Oshawa. |
| Extras: Stainless Steel Fridge, S/S Stove, S/S Rangehood, Dishwasher, Washer & Dryer. All Electric Light Fixtures. Garage door opener. |
| Price | $769,000 |
| Taxes: | $4782.00 |
| Address: | 1713 Pleasure Valley Path , Oshawa, L1G 0E3, Ontario |
| Lot Size: | 14.50 x 58.60 (Feet) |
| Directions/Cross Streets: | Simcoe St. N & Taunton Rd. E |
| Rooms: | 8 |
| Bedrooms: | 4 |
| Bedrooms +: | |
| Kitchens: | 1 |
| Family Room: | N |
| Basement: | None |
| Approximatly Age: | 0-5 |
| Property Type: | Att/Row/Twnhouse |
| Style: | 3-Storey |
| Exterior: | Alum Siding, Other |
| Garage Type: | Built-In |
| (Parking/)Drive: | Private |
| Drive Parking Spaces: | 1 |
| Pool: | None |
| Approximatly Age: | 0-5 |
| Approximatly Square Footage: | 1500-2000 |
| Fireplace/Stove: | Y |
| Heat Source: | Gas |
| Heat Type: | Forced Air |
| Central Air Conditioning: | Central Air |
| Laundry Level: | Upper |
| Sewers: | Sewers |
| Water: | Municipal |
$
%
Years
This calculator is for demonstration purposes only. Always consult a professional
financial advisor before making personal financial decisions.
| Although the information displayed is believed to be accurate, no warranties or representations are made of any kind. |
| RE/MAX GOLD REALTY INC. |
|
|

Jag Patel
Broker
Dir:
416-671-5246
Bus:
416-289-3000
Fax:
416-289-3008
| Book Showing | Email a Friend |
Jump To:
At a Glance:
| Type: | Freehold - Att/Row/Twnhouse |
| Area: | Durham |
| Municipality: | Oshawa |
| Neighbourhood: | Samac |
| Style: | 3-Storey |
| Lot Size: | 14.50 x 58.60(Feet) |
| Approximate Age: | 0-5 |
| Tax: | $4,782 |
| Beds: | 4 |
| Baths: | 3 |
| Fireplace: | Y |
| Pool: | None |
Locatin Map:
Payment Calculator:





























