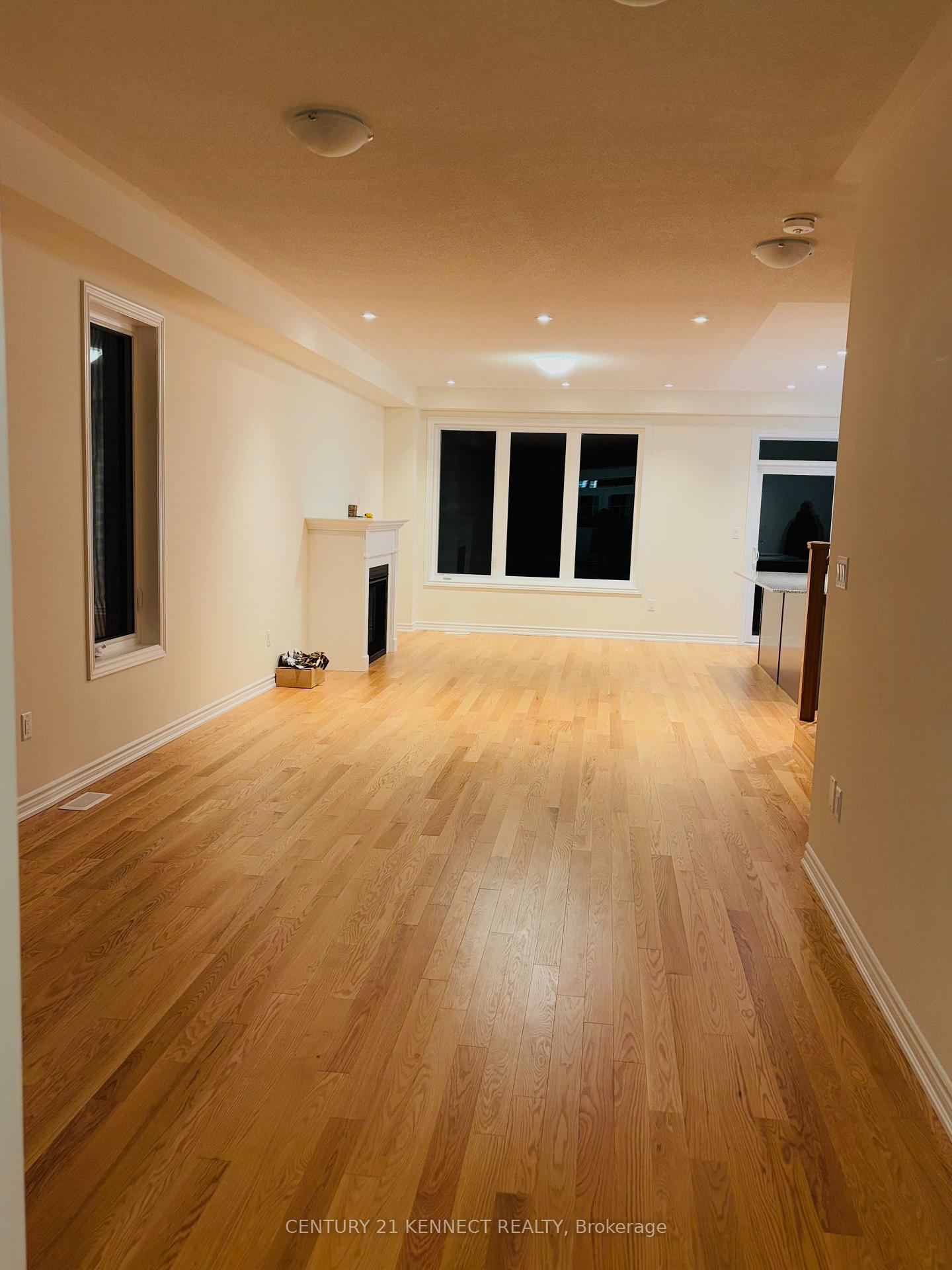$3,300
Available - For Rent
Listing ID: E11837379
1144 Wilmington Ave , Oshawa, L1L 0T8, Ontario
| Welcome to this stunning 2,422 sq ft Medallion Home's residence in North Oshawa, where abundant natural light and luxurious upgrades create the perfect balance of elegance and comfort. The main floor boasts soaring 9-foot ceilings, an open-concept layout with a spacious living room, breakfast nook, modern kitchen featuring built-in appliances, and a cozy great room with a fireplace. This brand-new, never-lived-in home offers the perfect blend of luxury, functionality, and modern design. With 4 spacious bedrooms and 3 well-appointed washrooms, it provides ample space for your family. The separate entrance adds an extra layer of privacy and convenience, ideal for in-laws, guests, or additional family members. The home features brand-new, high-end appliances throughout, ensuring that your kitchen and living spaces are equipped with the latest in technology and style. The open-concept layout is perfect for both daily living and entertaining, with a bright, airy atmosphere enhanced by large windows and 9-foot ceilings on both levels. Each of the four bedrooms offers ample space, with the primary suite featuring a luxurious5-piece ensuite and walk-in closet. The other bedrooms are generously sized, ensuring everyone in the family has their own comfortable space. The home also includes a second-floor laundry room for added convenience. The partial finished basement with lookout windows provides additional space for a growing family. With its separate entrance, brand-new appliances, and elegant design, this home is truly a stand out ready for you to move in and enjoy! Located in a desirable community, this home is minutes from schools, recreational centers, Durham College, UOIT, major shopping, and Hwy 407, offering a blend of sophistication, comfort and functionality ideal for modern living. Tenant To pay Gas, Hydro, Water Bills, Tenant Insurance. |
| Extras: Brand new Stainless Steel Fridge, Cook top Stove, Wall Oven, Microwave, Dishwasher, Washer &Dryer. Window Blinds. |
| Price | $3,300 |
| Address: | 1144 Wilmington Ave , Oshawa, L1L 0T8, Ontario |
| Lot Size: | 30.00 x 104.00 (Feet) |
| Directions/Cross Streets: | Harmony Rd/Conlin Rd |
| Rooms: | 8 |
| Bedrooms: | 4 |
| Bedrooms +: | |
| Kitchens: | 1 |
| Family Room: | Y |
| Basement: | Part Bsmt, Sep Entrance |
| Furnished: | N |
| Approximatly Age: | New |
| Property Type: | Detached |
| Style: | 2-Storey |
| Exterior: | Brick |
| Garage Type: | Attached |
| (Parking/)Drive: | Available |
| Drive Parking Spaces: | 2 |
| Pool: | None |
| Private Entrance: | Y |
| Laundry Access: | Ensuite |
| Approximatly Age: | New |
| Approximatly Square Footage: | 2000-2500 |
| Property Features: | Park, Public Transit, School |
| Parking Included: | Y |
| Fireplace/Stove: | Y |
| Heat Source: | Gas |
| Heat Type: | Forced Air |
| Central Air Conditioning: | Central Air |
| Laundry Level: | Upper |
| Sewers: | Sewers |
| Water: | Municipal |
| Utilities-Cable: | N |
| Utilities-Hydro: | N |
| Utilities-Gas: | N |
| Although the information displayed is believed to be accurate, no warranties or representations are made of any kind. |
| CENTURY 21 KENNECT REALTY |
|
|

Jag Patel
Broker
Dir:
416-671-5246
Bus:
416-289-3000
Fax:
416-289-3008
| Book Showing | Email a Friend |
Jump To:
At a Glance:
| Type: | Freehold - Detached |
| Area: | Durham |
| Municipality: | Oshawa |
| Neighbourhood: | Kedron |
| Style: | 2-Storey |
| Lot Size: | 30.00 x 104.00(Feet) |
| Approximate Age: | New |
| Beds: | 4 |
| Baths: | 3 |
| Fireplace: | Y |
| Pool: | None |
Locatin Map:






















