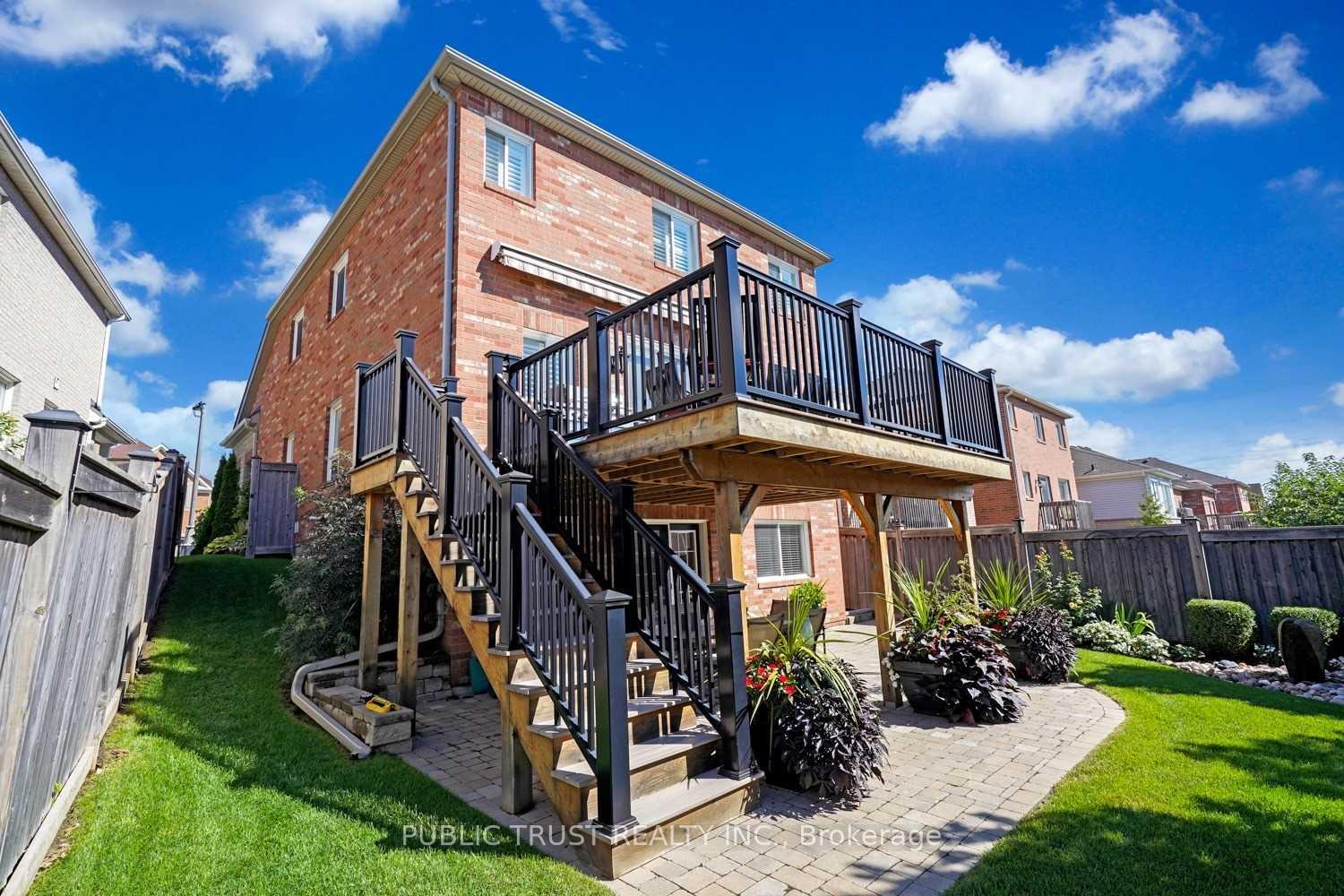$3,495
Available - For Rent
Listing ID: E11825286
1206 Harlstone Cres , Oshawa, L1K 0J2, Ontario
| Stunning And Impeccable Describe This Beautiful Home. Introducing 1206 Harlstone Where Attention To Detail Is Evident. Open Concept Main Floor Allowing For Extended Families, Soaring 9 Ft Ceilings, Pot Lights, Crown Mouldings, Upgraded Kitchen Cabinets, Upgraded Trim, Custom Fireplace Mantle In Great Room, 9 Foot Garden Doors W-Out From Kitchen To A Beautiful Maintenance Free Deck Which Is Shaded With An Awning. Truly A Home That Must Be Seen!!!! List Of Features Attached Upgraded tall kitchen cabinetry (Level 3) complete with full pantry Custom designed wood islandwith seating for 4, Professional grade stainless steel appliances, Undermount sink and upgraded faucets throughout, Nine foot ceilings throughout main floor, Interior pot lights and all newelectrical light fixtures throughout, Upgraded trim, casings and door, New custom fireplace mantelin Family Room New blower motor in Family Room fireplace, New hardwood floors in Master. Tenant Will Pay 67% Of All Utilities. |
| Extras: Fridge, Stove, Dishwasher, Washer and Dryer, Central Vacuum, California Blinds, Patio Awning For Normal Use During Tenancy Period. |
| Price | $3,495 |
| Address: | 1206 Harlstone Cres , Oshawa, L1K 0J2, Ontario |
| Lot Size: | 34.55 x 109.91 (Feet) |
| Directions/Cross Streets: | Grandview & Easterbrook |
| Rooms: | 8 |
| Bedrooms: | 4 |
| Bedrooms +: | |
| Kitchens: | 1 |
| Family Room: | Y |
| Basement: | None |
| Furnished: | N |
| Approximatly Age: | 6-15 |
| Property Type: | Detached |
| Style: | 2-Storey |
| Exterior: | Brick |
| Garage Type: | Attached |
| (Parking/)Drive: | Private |
| Drive Parking Spaces: | 1 |
| Pool: | None |
| Private Entrance: | Y |
| Approximatly Age: | 6-15 |
| Approximatly Square Footage: | 2000-2500 |
| Property Features: | Library, Other, Public Transit, School |
| Parking Included: | Y |
| Fireplace/Stove: | Y |
| Heat Source: | Gas |
| Heat Type: | Forced Air |
| Central Air Conditioning: | Central Air |
| Laundry Level: | Main |
| Sewers: | Sewers |
| Water: | Municipal |
| Although the information displayed is believed to be accurate, no warranties or representations are made of any kind. |
| PUBLIC TRUST REALTY INC. |
|
|

Jag Patel
Broker
Dir:
416-671-5246
Bus:
416-289-3000
Fax:
416-289-3008
| Book Showing | Email a Friend |
Jump To:
At a Glance:
| Type: | Freehold - Detached |
| Area: | Durham |
| Municipality: | Oshawa |
| Neighbourhood: | Taunton |
| Style: | 2-Storey |
| Lot Size: | 34.55 x 109.91(Feet) |
| Approximate Age: | 6-15 |
| Beds: | 4 |
| Baths: | 3 |
| Fireplace: | Y |
| Pool: | None |
Locatin Map:
































