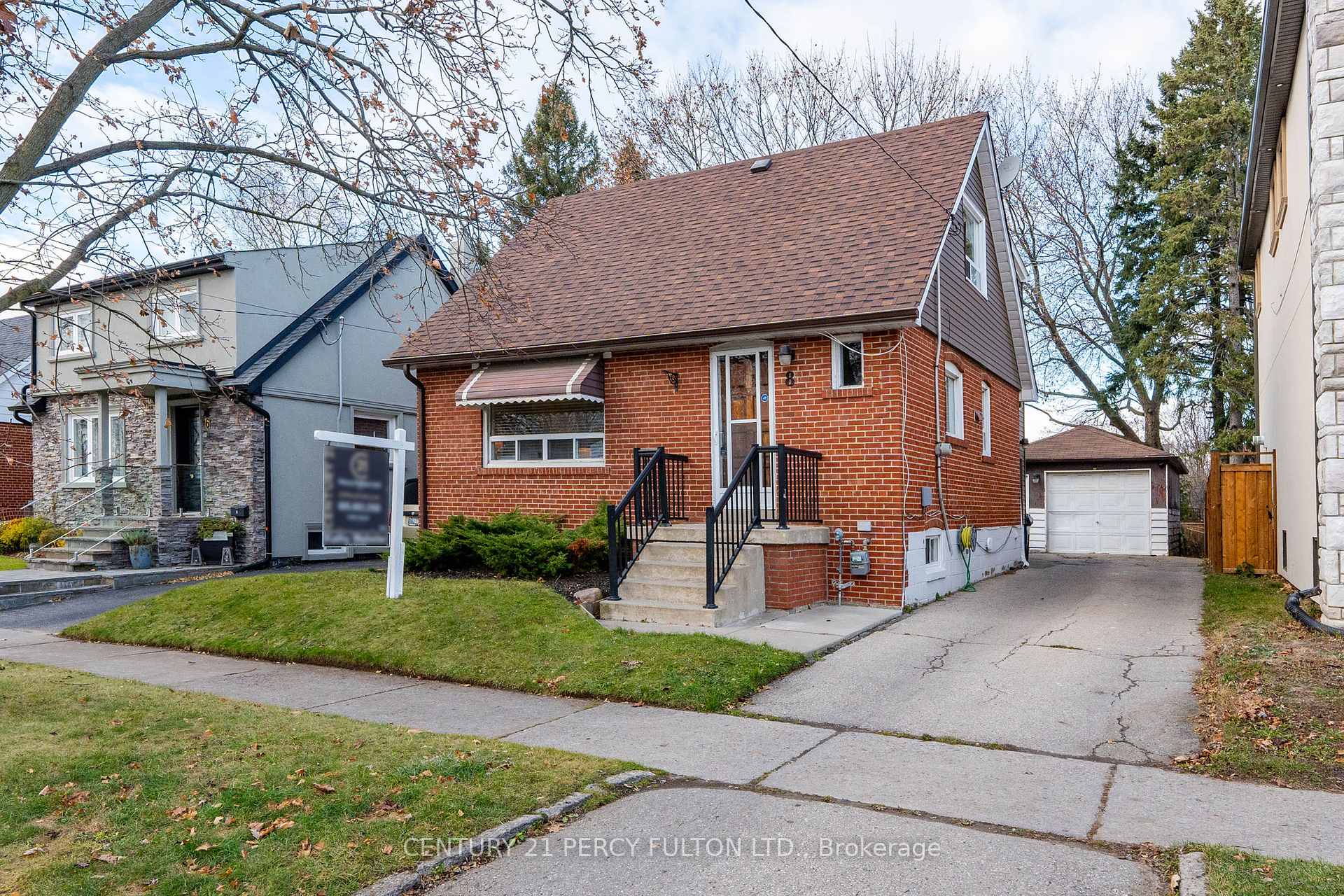$868,000
Available - For Sale
Listing ID: E11825187
8 Rosita Cres , Toronto, M1L 1X8, Ontario
| Welcome To 8 Rosita Crescent Your Next Home Awaits! Nestled In A Quiet, Family-Friendly Area In The Heart Of Scarborough's Clairlea Neighborhood. This Charming 1 1/2 Story Home With 3 Bedrooms & 3 Baths Is Perfect For First-Time Buyers, Growing Families, Or Savvy Investors. With A Convenient Side Entrance Leading To A Finished Basement With All New Broadloom, Including a 4th Bedroom & 3 Pc Ensuite. Perfect for In Laws, This Home is Freshly Painted Throughout, Has Hardwood Floors Under Main Floor Carpet, Updated Shingles, Furnace, A/C, & Appliances. It Has A Generous Layout With Over 2300 Sq Ft. Of Living Space As Per Floor Plan (In Previous Listing), 3 Bedrooms On The Second Floor Along With A Second Floor Bathroom. This Home Features A Detached Garage And A Large Beautiful Backyard Perfect For Family Gatherings. The Location Is Unbeatable, With Easy Access To The Subway, Downtown, Shopping, DVP & Nearby Parks For Outdoor Enjoyment. Enjoy Proximity To Top-Rated Schools, Including Clairlea Public School & Our Lady Of Fatima Catholic School Both Within Walking Distance. Plus, You're Just A Short Distance From The Beach, Offering The Perfect Blend Of Tranquility And Urban Living. Clairlea Is Known For Its Peaceful & Family-Oriented Atmosphere, With Tree Lined Streets And A Strong Sense Of Community. This Residence Offers A Perfect Blend Of Comfort & Convenience, Ideal For Families Seeking A Tranquil Yet Accessible Living Environment. |
| Extras: Shingles '20, Furnace & Hwt '20, Fridge, Dishwasher 2021, Leaf Filter on house '21, Dryer '24, Washer '20, Sump Pump '19, A/C '16. BackWAter Valve 2018 |
| Price | $868,000 |
| Taxes: | $4427.64 |
| Assessment: | $619000 |
| Assessment Year: | 2024 |
| Address: | 8 Rosita Cres , Toronto, M1L 1X8, Ontario |
| Lot Size: | 40.00 x 125.00 (Feet) |
| Directions/Cross Streets: | PHARMACY/ST CLAIR |
| Rooms: | 6 |
| Rooms +: | 2 |
| Bedrooms: | 3 |
| Bedrooms +: | 1 |
| Kitchens: | 1 |
| Family Room: | N |
| Basement: | Finished, Sep Entrance |
| Approximatly Age: | 51-99 |
| Property Type: | Detached |
| Style: | 1 1/2 Storey |
| Exterior: | Alum Siding, Brick |
| Garage Type: | Detached |
| (Parking/)Drive: | Private |
| Drive Parking Spaces: | 3 |
| Pool: | None |
| Approximatly Age: | 51-99 |
| Approximatly Square Footage: | 1500-2000 |
| Property Features: | Park, Public Transit, School |
| Fireplace/Stove: | N |
| Heat Source: | Gas |
| Heat Type: | Forced Air |
| Central Air Conditioning: | Central Air |
| Sewers: | Sewers |
| Water: | Municipal |
$
%
Years
This calculator is for demonstration purposes only. Always consult a professional
financial advisor before making personal financial decisions.
| Although the information displayed is believed to be accurate, no warranties or representations are made of any kind. |
| CENTURY 21 PERCY FULTON LTD. |
|
|

Jag Patel
Broker
Dir:
416-671-5246
Bus:
416-289-3000
Fax:
416-289-3008
| Book Showing | Email a Friend |
Jump To:
At a Glance:
| Type: | Freehold - Detached |
| Area: | Toronto |
| Municipality: | Toronto |
| Neighbourhood: | Clairlea-Birchmount |
| Style: | 1 1/2 Storey |
| Lot Size: | 40.00 x 125.00(Feet) |
| Approximate Age: | 51-99 |
| Tax: | $4,427.64 |
| Beds: | 3+1 |
| Baths: | 3 |
| Fireplace: | N |
| Pool: | None |
Locatin Map:
Payment Calculator:











































