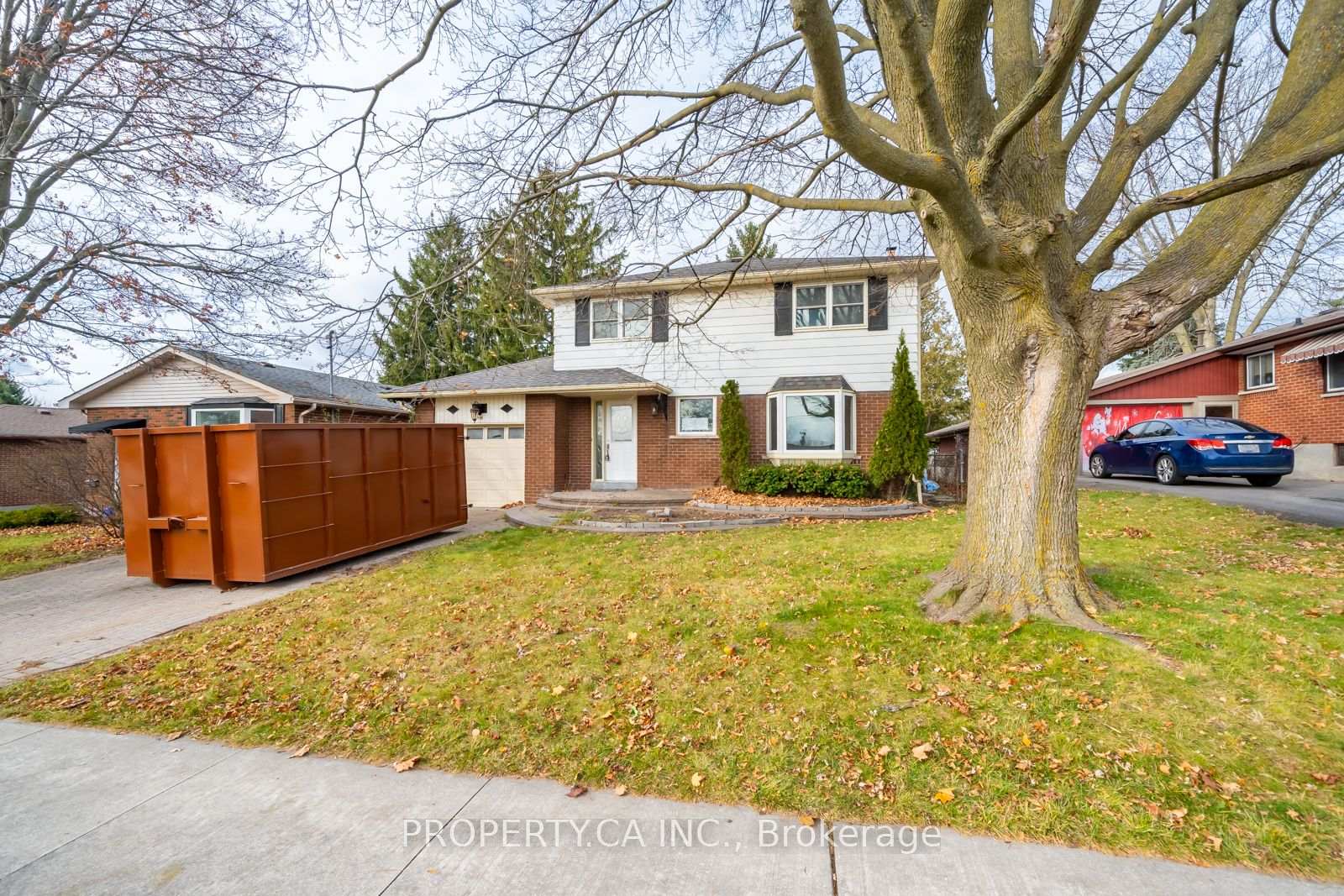$939,900
Available - For Sale
Listing ID: E11824981
118 Crawforth St , Whitby, L1N 3S3, Ontario
| Fantastic renovated family home on a 50 foot wide lot. This 4 bedroom home has a modern dark kitchen with sleek quartz countertops with an eat in breakfast area. The contemporary light flooring and pot lights show of a spacious family room featuring a walk-out to a large backyard. There is also a convenient powder room on the main floor. The finished basement expands the living space of this home with an addition rec room, den and bathroom, which makes it ideal for guests or a home office. This home is sold as a power of sale. |
| Price | $939,900 |
| Taxes: | $5203.00 |
| Address: | 118 Crawforth St , Whitby, L1N 3S3, Ontario |
| Lot Size: | 51.50 x 164.10 (Feet) |
| Directions/Cross Streets: | Anderson Rd and Dundas St. E |
| Rooms: | 7 |
| Bedrooms: | 4 |
| Bedrooms +: | |
| Kitchens: | 1 |
| Family Room: | Y |
| Basement: | Finished |
| Approximatly Age: | 51-99 |
| Property Type: | Detached |
| Style: | 2-Storey |
| Exterior: | Brick |
| Garage Type: | Attached |
| (Parking/)Drive: | Private |
| Drive Parking Spaces: | 2 |
| Pool: | None |
| Approximatly Age: | 51-99 |
| Fireplace/Stove: | Y |
| Heat Source: | Gas |
| Heat Type: | Forced Air |
| Central Air Conditioning: | Central Air |
| Laundry Level: | Lower |
| Sewers: | Sewers |
| Water: | Municipal |
| Utilities-Cable: | A |
| Utilities-Hydro: | Y |
| Utilities-Gas: | Y |
| Utilities-Telephone: | A |
$
%
Years
This calculator is for demonstration purposes only. Always consult a professional
financial advisor before making personal financial decisions.
| Although the information displayed is believed to be accurate, no warranties or representations are made of any kind. |
| PROPERTY.CA INC. |
|
|

Jag Patel
Broker
Dir:
416-671-5246
Bus:
416-289-3000
Fax:
416-289-3008
| Virtual Tour | Book Showing | Email a Friend |
Jump To:
At a Glance:
| Type: | Freehold - Detached |
| Area: | Durham |
| Municipality: | Whitby |
| Neighbourhood: | Blue Grass Meadows |
| Style: | 2-Storey |
| Lot Size: | 51.50 x 164.10(Feet) |
| Approximate Age: | 51-99 |
| Tax: | $5,203 |
| Beds: | 4 |
| Baths: | 3 |
| Fireplace: | Y |
| Pool: | None |
Locatin Map:
Payment Calculator:












































