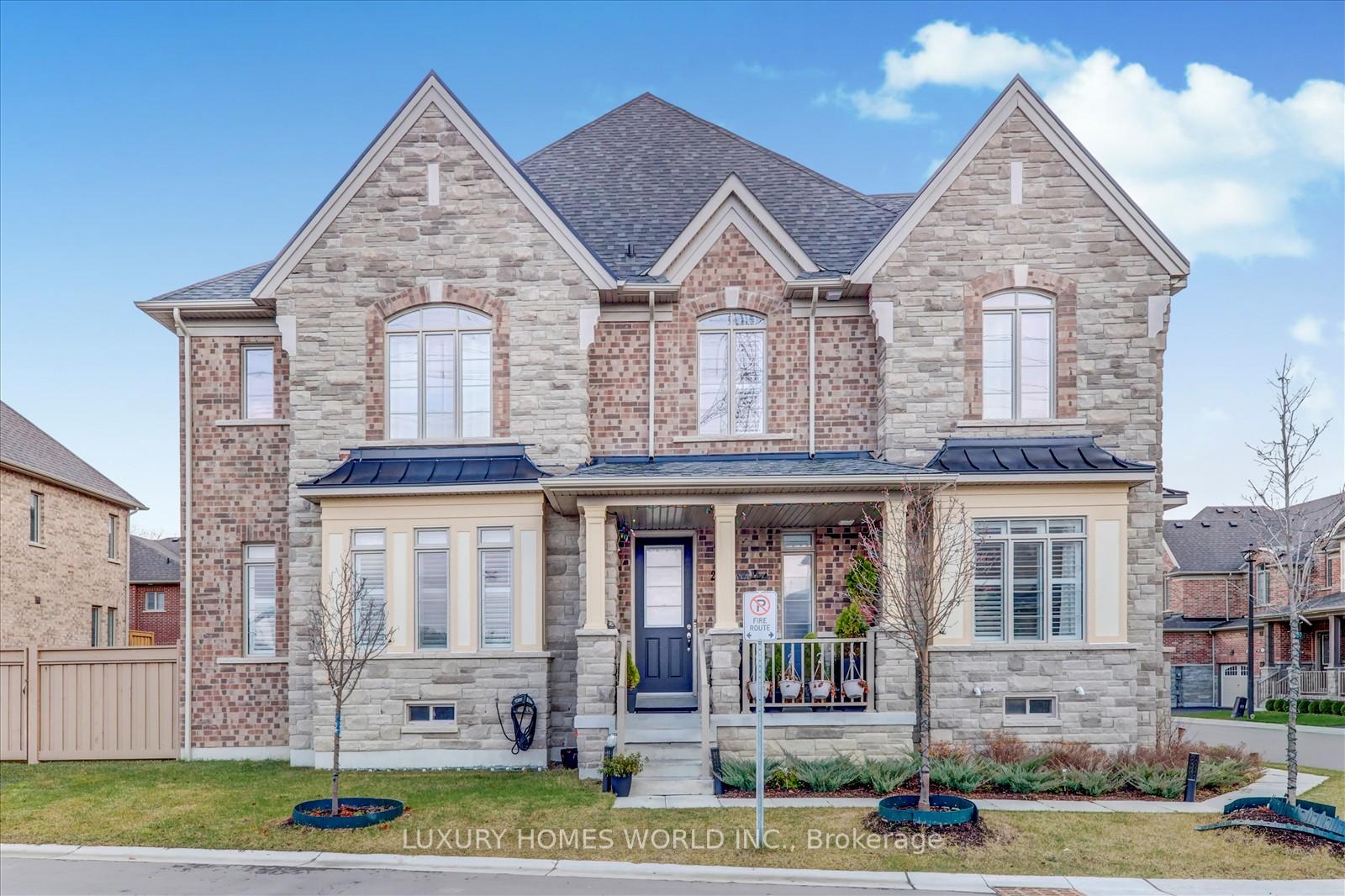$999,000
Available - For Sale
Listing ID: E11824612
2 Hardman Lane , Ajax, L1T 0P9, Ontario
| STUNNING End Unit With Private Driveway and big backyard. Absolutely Beautiful 4 Bedrooms, 3 Bathrooms with Separate Entrance to basement. Sun-Filled Open Concept Floor Plan, Hardwood Flr. and Gas Fireplace . Beautifully customized and spacious kitchen overlooking backyard features stainless appliances, porcelain floors including built-in microwave, every detail has been thoughtfully crafted for convenience and style. The quartz countertops and backsplash add a touch of contemporary sophistication, while the porcelain floors provide a polished finish thats both easy to maintain and visually striking. Primary Bedroom W/ Large Walk-In Closet, coffered ceiling & 4 Pce Ensuite. Close To All Amenities, Schools &401. Amazing Home! Don't Miss It! Make this stunning home yours. |
| Extras: Fridge, stove, dishwasher, microwave, washer dryer |
| Price | $999,000 |
| Taxes: | $7595.26 |
| Address: | 2 Hardman Lane , Ajax, L1T 0P9, Ontario |
| Lot Size: | 25.20 x 92.63 (Feet) |
| Directions/Cross Streets: | Church & Rossland |
| Rooms: | 8 |
| Bedrooms: | 4 |
| Bedrooms +: | |
| Kitchens: | 1 |
| Family Room: | Y |
| Basement: | Sep Entrance, Unfinished |
| Approximatly Age: | 0-5 |
| Property Type: | Att/Row/Twnhouse |
| Style: | 2-Storey |
| Exterior: | Brick |
| Garage Type: | Attached |
| (Parking/)Drive: | Private |
| Drive Parking Spaces: | 1 |
| Pool: | None |
| Approximatly Age: | 0-5 |
| Approximatly Square Footage: | 2000-2500 |
| Fireplace/Stove: | Y |
| Heat Source: | Gas |
| Heat Type: | Forced Air |
| Central Air Conditioning: | Central Air |
| Sewers: | Sewers |
| Water: | Municipal |
$
%
Years
This calculator is for demonstration purposes only. Always consult a professional
financial advisor before making personal financial decisions.
| Although the information displayed is believed to be accurate, no warranties or representations are made of any kind. |
| LUXURY HOMES WORLD INC. |
|
|

Jag Patel
Broker
Dir:
416-671-5246
Bus:
416-289-3000
Fax:
416-289-3008
| Virtual Tour | Book Showing | Email a Friend |
Jump To:
At a Glance:
| Type: | Freehold - Att/Row/Twnhouse |
| Area: | Durham |
| Municipality: | Ajax |
| Neighbourhood: | Northwest Ajax |
| Style: | 2-Storey |
| Lot Size: | 25.20 x 92.63(Feet) |
| Approximate Age: | 0-5 |
| Tax: | $7,595.26 |
| Beds: | 4 |
| Baths: | 3 |
| Fireplace: | Y |
| Pool: | None |
Locatin Map:
Payment Calculator:






































