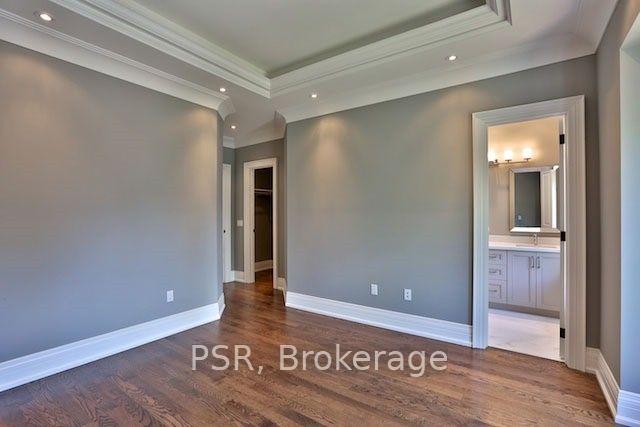$6,950
Available - For Rent
Listing ID: C11825102
66 Douglas Ave , Toronto, M5M 1G5, Ontario
| Marvelous 4BR custom Home Showcases Luxury Finishes & Classic Design with Top Attention To Detail. Highlights Include Super Panelling & Trim Carpentry Throughout, Gourmet Kitchen Adorned With Caesarstone Counters Plus High-End Appliances, Open Concept To Family Room With Entertainment Unit & Fireplace, Double Walk out To Deck & Backyard, Etc. Located In John Wanless School District Near Best School, Steps from Yonge's Thriving Shops, Dining, Great Amenities & TTC. |
| Extras: Top of the Line S/S Appliances Including Subzero Fridge/Freezer, Walk Gas Range, Microwave, Dishwasher, Washer & Dryer, CAC, Central Vac, Pets Must Be Approved By Owner, No Smokers. |
| Price | $6,950 |
| Address: | 66 Douglas Ave , Toronto, M5M 1G5, Ontario |
| Lot Size: | 25.00 x 109.00 (Feet) |
| Directions/Cross Streets: | Yonge & Lawrence |
| Rooms: | 8 |
| Rooms +: | 3 |
| Bedrooms: | 4 |
| Bedrooms +: | |
| Kitchens: | 1 |
| Family Room: | Y |
| Basement: | Finished |
| Furnished: | N |
| Property Type: | Detached |
| Style: | 2-Storey |
| Exterior: | Stone |
| Garage Type: | Detached |
| (Parking/)Drive: | Mutual |
| Drive Parking Spaces: | 2 |
| Pool: | None |
| Private Entrance: | Y |
| Laundry Access: | Ensuite |
| CAC Included: | Y |
| Parking Included: | Y |
| Fireplace/Stove: | N |
| Heat Source: | Gas |
| Heat Type: | Forced Air |
| Central Air Conditioning: | Central Air |
| Sewers: | Sewers |
| Water: | Municipal |
| Although the information displayed is believed to be accurate, no warranties or representations are made of any kind. |
| PSR |
|
|

Jag Patel
Broker
Dir:
416-671-5246
Bus:
416-289-3000
Fax:
416-289-3008
| Book Showing | Email a Friend |
Jump To:
At a Glance:
| Type: | Freehold - Detached |
| Area: | Toronto |
| Municipality: | Toronto |
| Neighbourhood: | Lawrence Park North |
| Style: | 2-Storey |
| Lot Size: | 25.00 x 109.00(Feet) |
| Beds: | 4 |
| Baths: | 4 |
| Fireplace: | N |
| Pool: | None |
Locatin Map:




















