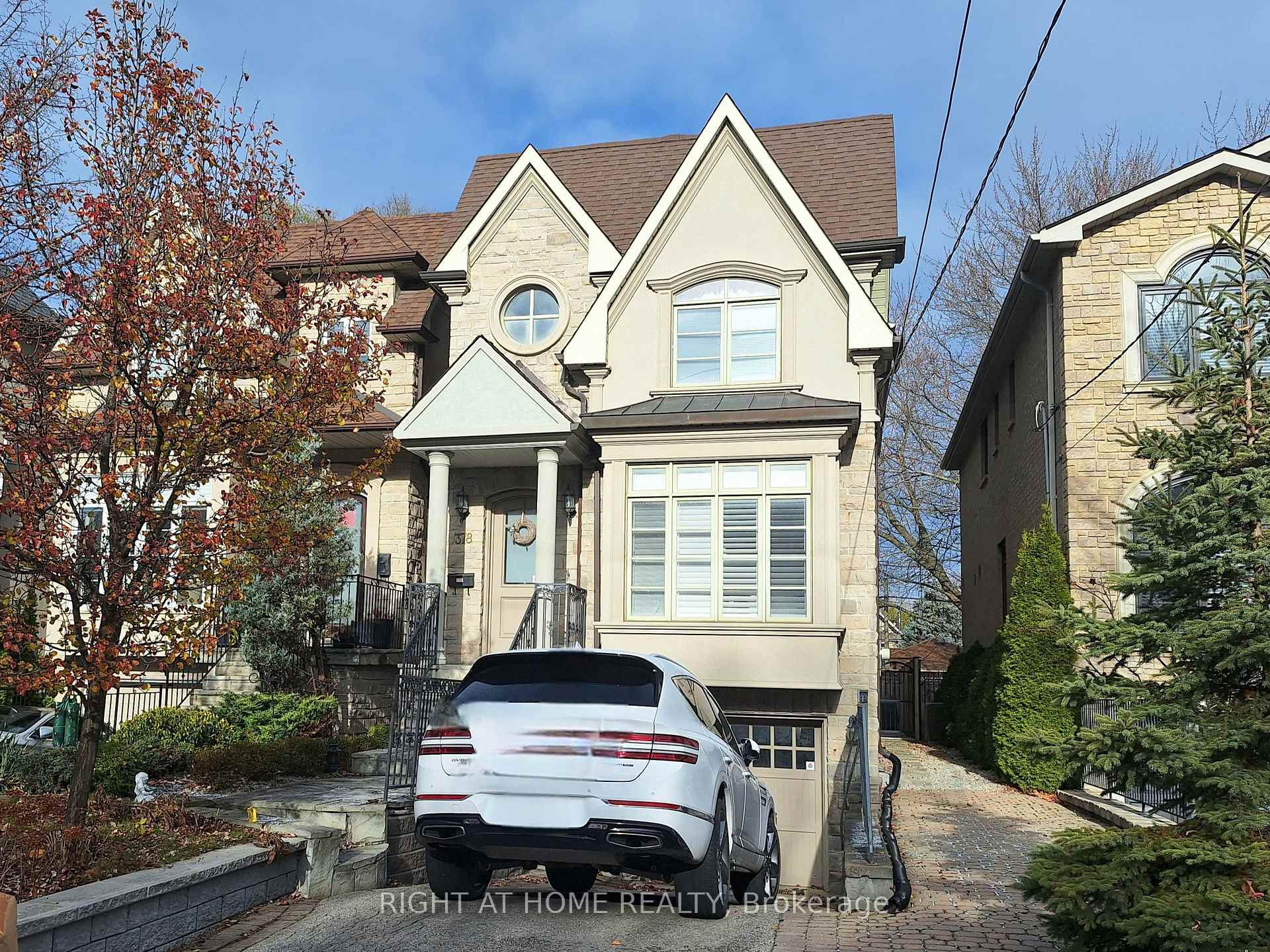$6,800
Available - For Rent
Listing ID: C11824525
378 Douglas Ave , Toronto, M5M 1H4, Ontario
| Exceptional Bedford Park Family Home Conveniently Situated At Lawrence & Avenue Rd. Luxury Executive Custom Home Offers An Ideal Floor Plan And Loaded With Luxury Features. Good Sized Bedrooms, Fire Places On Each Floor, High Ceilings, A Gourmet Eat-In Cooks Kitchen, Custom Vanities, Center Island, Marble/Limestone & Hardwood Floor Throughout, Wainscotting & Crown Moulding. Situated Close To Shops, Restaurants, Schools & Ttc. |
| Price | $6,800 |
| Address: | 378 Douglas Ave , Toronto, M5M 1H4, Ontario |
| Lot Size: | 25.00 x 109.00 (Feet) |
| Directions/Cross Streets: | Avenue/Lawrence |
| Rooms: | 8 |
| Bedrooms: | 3 |
| Bedrooms +: | |
| Kitchens: | 1 |
| Family Room: | Y |
| Basement: | Fin W/O |
| Furnished: | N |
| Property Type: | Detached |
| Style: | 2-Storey |
| Exterior: | Stone, Stucco/Plaster |
| Garage Type: | Built-In |
| (Parking/)Drive: | Private |
| Drive Parking Spaces: | 2 |
| Pool: | None |
| Private Entrance: | Y |
| Approximatly Square Footage: | 2000-2500 |
| Property Features: | Fenced Yard, Park, Public Transit, School |
| CAC Included: | Y |
| Parking Included: | Y |
| Fireplace/Stove: | Y |
| Heat Source: | Gas |
| Heat Type: | Forced Air |
| Central Air Conditioning: | Central Air |
| Laundry Level: | Lower |
| Elevator Lift: | N |
| Sewers: | Sewers |
| Water: | Municipal |
| Although the information displayed is believed to be accurate, no warranties or representations are made of any kind. |
| RIGHT AT HOME REALTY |
|
|

Jag Patel
Broker
Dir:
416-671-5246
Bus:
416-289-3000
Fax:
416-289-3008
| Book Showing | Email a Friend |
Jump To:
At a Glance:
| Type: | Freehold - Detached |
| Area: | Toronto |
| Municipality: | Toronto |
| Neighbourhood: | Bedford Park-Nortown |
| Style: | 2-Storey |
| Lot Size: | 25.00 x 109.00(Feet) |
| Beds: | 3 |
| Baths: | 4 |
| Fireplace: | Y |
| Pool: | None |
Locatin Map:


































