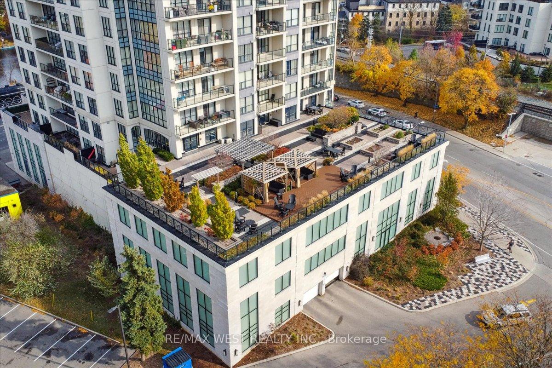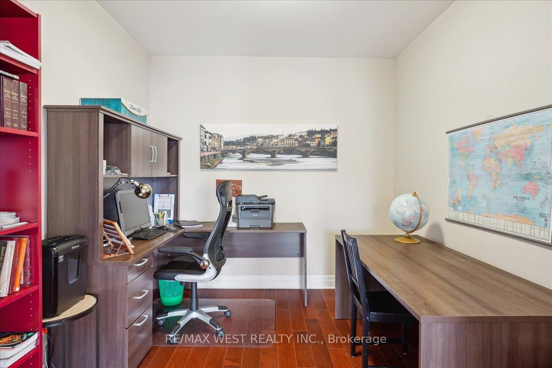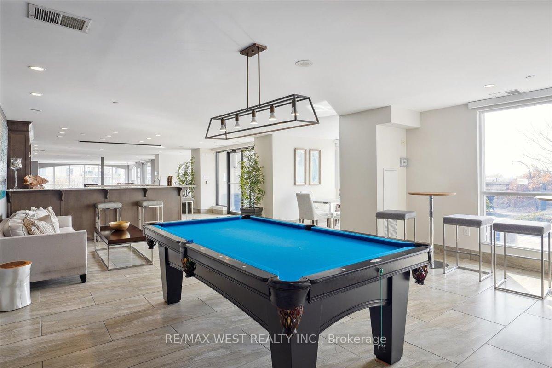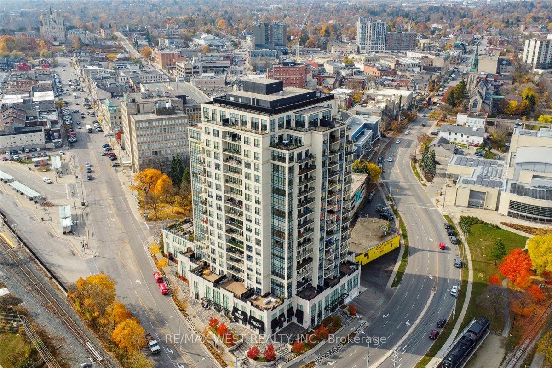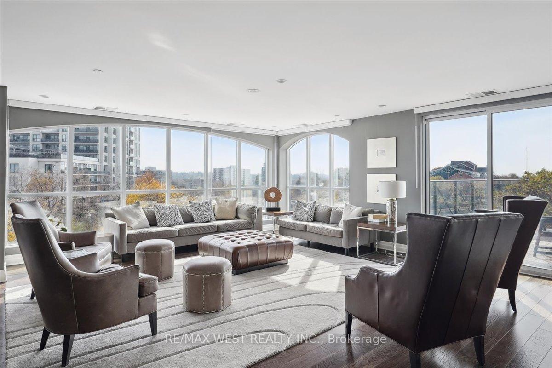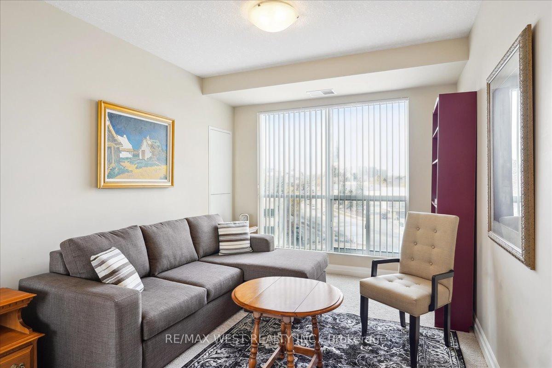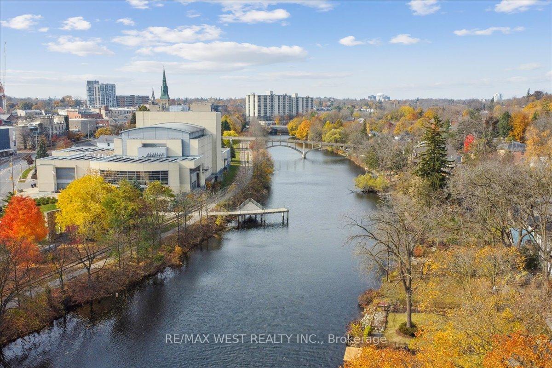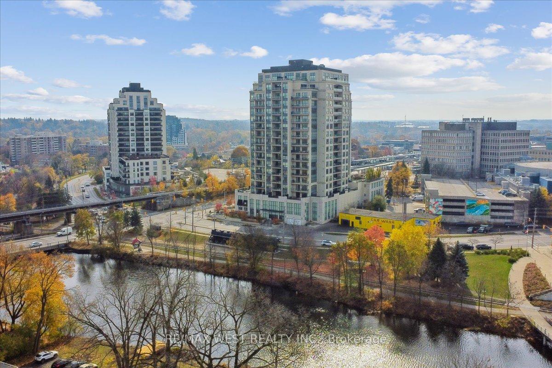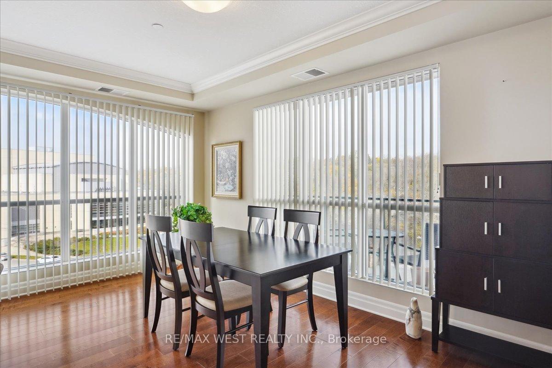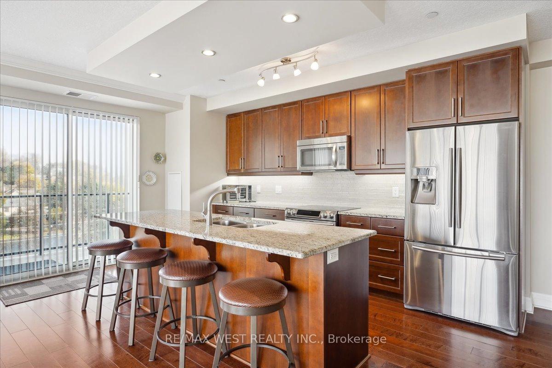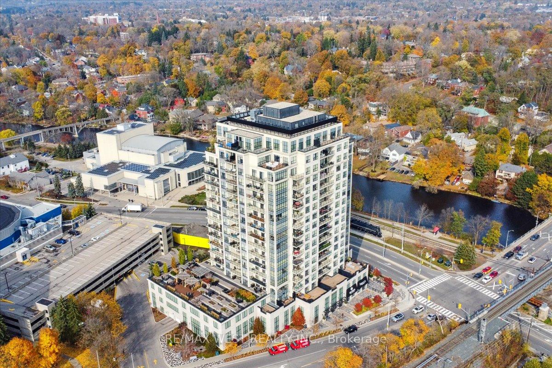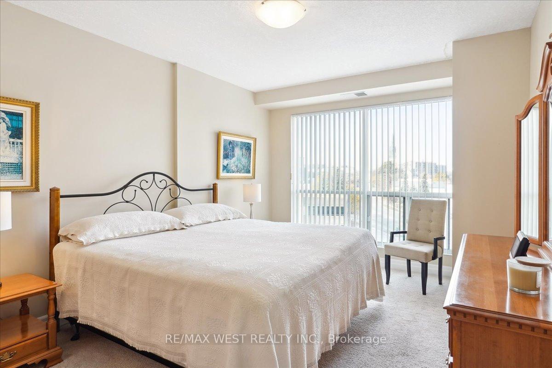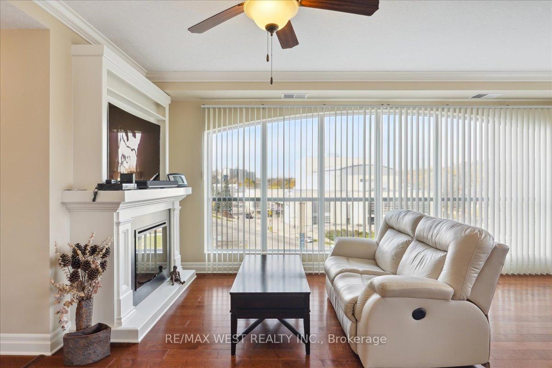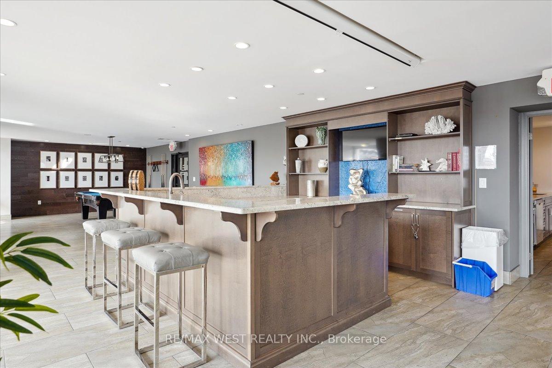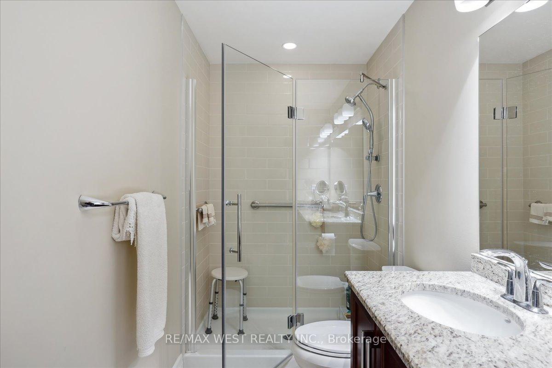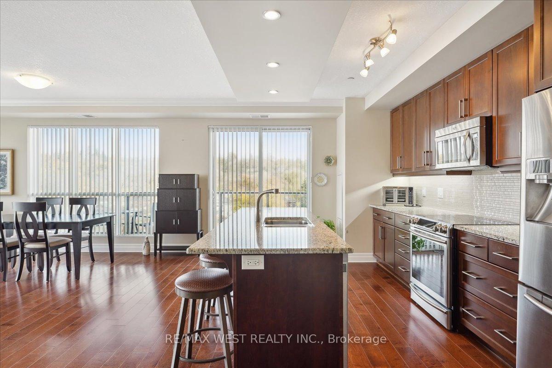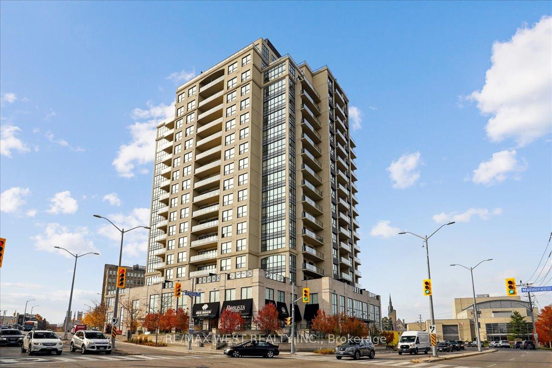$1,000,000
Available - For Sale
Listing ID: X9835388
160 Macdonell St , Unit 402, Guelph, N1H 0A9, Ontario
| This stunning corner unit in Downtown Guelph is a must-see! With 1,669 square feet of meticulously maintained living space, you'll be captivated by the breathtaking river views and the convenience of urban amenities right at your doorstep. The open-concept layout is perfect for entertaining or relaxing, featuring a modern kitchen with elegant stone countertops and stainless steel appliances. The living room, with its electric fireplace, invites you to unwind while enjoying floor-to-ceiling windows that showcase the stunning scenery. Step out onto the expansive balcony to savor your morning coffee or watch the sunrise. The luxurious primary bedroom offers a walk-in closet with custom organizers and a spa-like ensuite with double sinks and a glass shower. The second bedroom is equally impressive, with a built-in closet and easy access to another full bathroom. Plus, the home office, in-suite laundry, and generous pantry ensure you have all the space you need. Additional features include exceptional building amenities, including a rooftop terrace, entertainment room, exercise facility, guest suite, and media room. With the GO Train station just across the street, you'll have easy access to downtown Toronto. Located near the Sleeman's Centre, University of Guelph, and local schools, this unit offers the perfect blend of luxury and convenience. Paid extra to have a Parking Spot equipped for charging electric cars. Don't miss your chance to see this exceptional property, book your private showing today! |
| Price | $1,000,000 |
| Taxes: | $5285.00 |
| Maintenance Fee: | 883.00 |
| Address: | 160 Macdonell St , Unit 402, Guelph, N1H 0A9, Ontario |
| Province/State: | Ontario |
| Condo Corporation No | TSCC |
| Level | 4 |
| Unit No | 2 |
| Directions/Cross Streets: | Woolwich St & Wellington St E. |
| Rooms: | 9 |
| Bedrooms: | 2 |
| Bedrooms +: | 1 |
| Kitchens: | 1 |
| Family Room: | N |
| Basement: | None |
| Approximatly Age: | 6-10 |
| Property Type: | Condo Apt |
| Style: | Apartment |
| Exterior: | Concrete |
| Garage Type: | Underground |
| Garage(/Parking)Space: | 1.00 |
| Drive Parking Spaces: | 1 |
| Park #1 | |
| Parking Type: | Owned |
| Exposure: | S |
| Balcony: | Open |
| Locker: | Owned |
| Pet Permited: | Restrict |
| Retirement Home: | N |
| Approximatly Age: | 6-10 |
| Approximatly Square Footage: | 1600-1799 |
| Building Amenities: | Exercise Room, Guest Suites, Gym, Media Room, Party/Meeting Room, Rooftop Deck/Garden |
| Property Features: | Hospital, Library, Park, Public Transit, Rec Centre, School |
| Maintenance: | 883.00 |
| CAC Included: | Y |
| Water Included: | Y |
| Common Elements Included: | Y |
| Heat Included: | Y |
| Parking Included: | Y |
| Building Insurance Included: | Y |
| Fireplace/Stove: | Y |
| Heat Source: | Gas |
| Heat Type: | Forced Air |
| Central Air Conditioning: | Central Air |
| Ensuite Laundry: | Y |
$
%
Years
This calculator is for demonstration purposes only. Always consult a professional
financial advisor before making personal financial decisions.
| Although the information displayed is believed to be accurate, no warranties or representations are made of any kind. |
| RE/MAX WEST REALTY INC. |
|
|

Jag Patel
Broker
Dir:
416-671-5246
Bus:
416-289-3000
Fax:
416-289-3008
| Book Showing | Email a Friend |
Jump To:
At a Glance:
| Type: | Condo - Condo Apt |
| Area: | Wellington |
| Municipality: | Guelph |
| Neighbourhood: | Central West |
| Style: | Apartment |
| Approximate Age: | 6-10 |
| Tax: | $5,285 |
| Maintenance Fee: | $883 |
| Beds: | 2+1 |
| Baths: | 2 |
| Garage: | 1 |
| Fireplace: | Y |
Locatin Map:
Payment Calculator:

