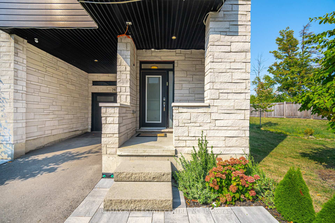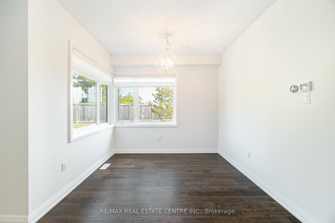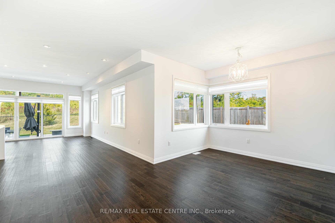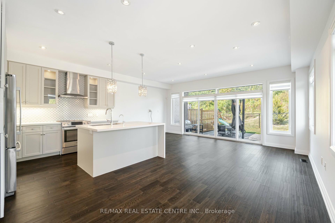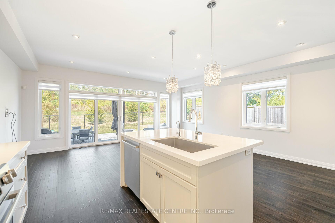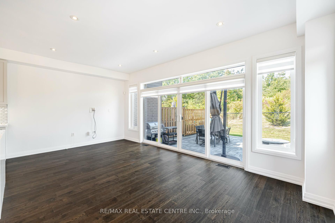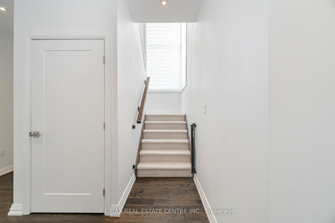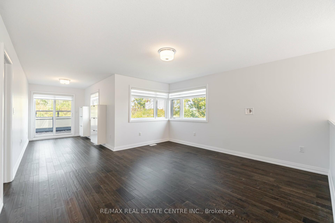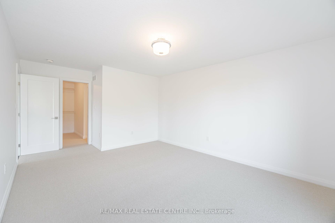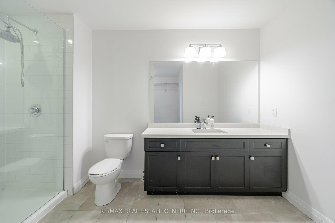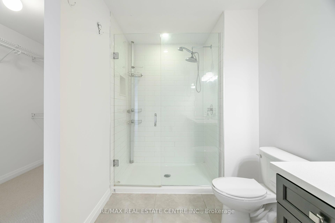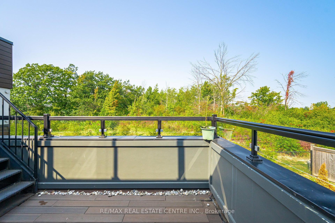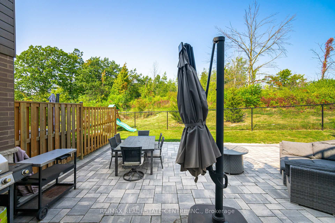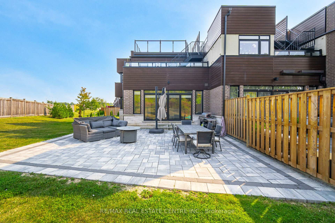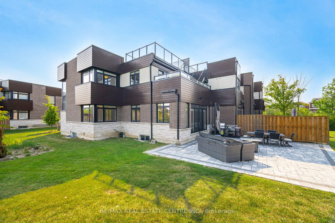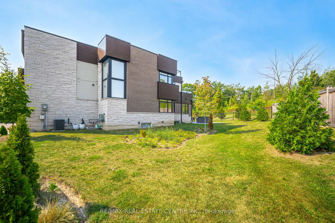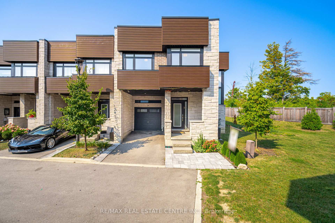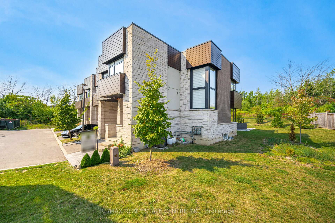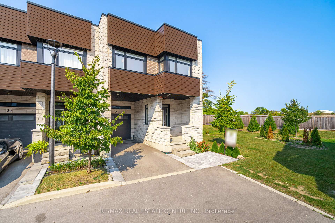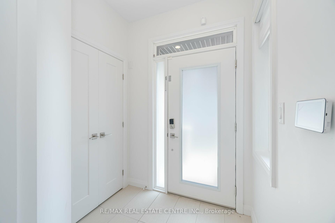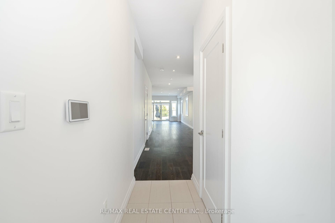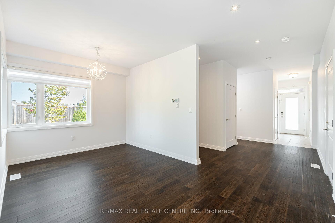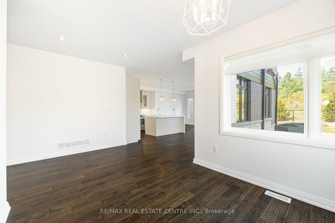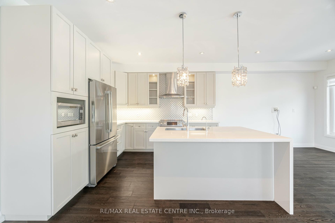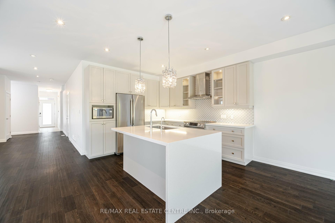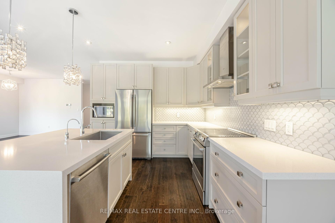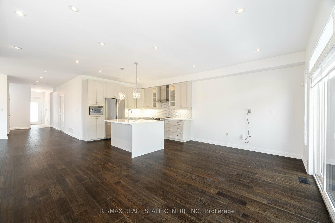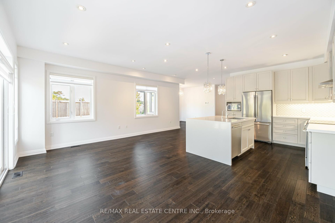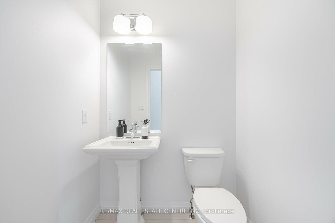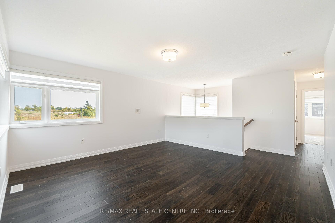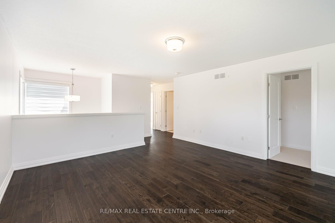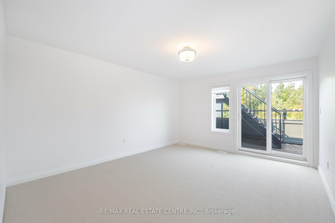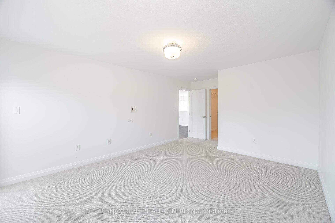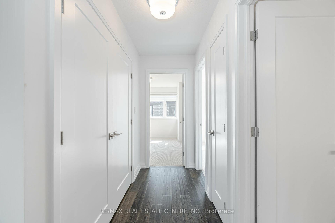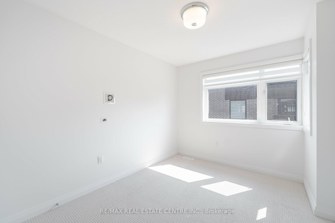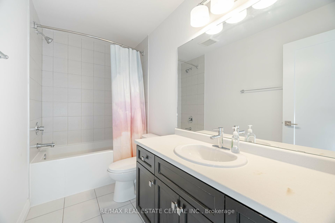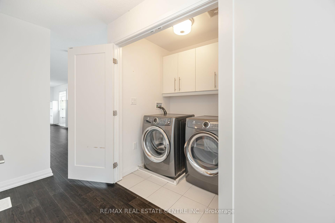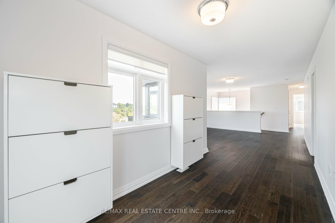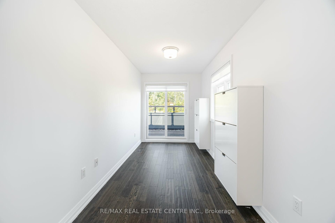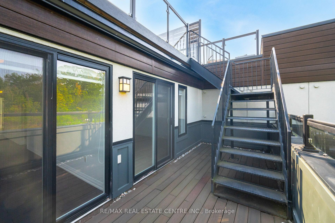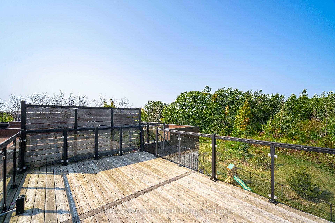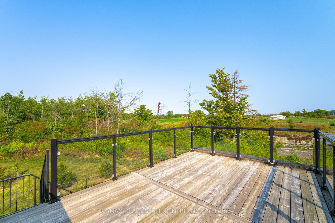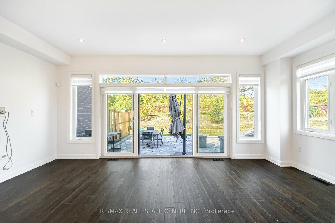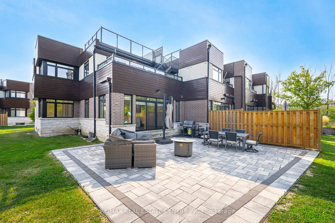$949,000
Available - For Sale
Listing ID: X9350162
35 Midhurst Hts , Unit 29, Hamilton, L8J 0K9, Ontario
| Live in Comfort and Style in this Exquisite 2234 sq ft 2-storey Luxury Corner Townhome backing onto greenspace with an abundance of natural light in Fallingwaters private enclave built in 2020 by Losani Homes features balcony & rooftop terrace with breathtaking views of nature. Finest Indoor & Outdoor living in this Modern Home situated on a huge pie shaped corner at the end of the complex features ultimate privacy. Functional open concept layout main level with covered porch, Welcoming Foyer, 9 ft ceiling, Walk In Closet, Designated Dining Room, Family Size Modern Kitchen with Tall Cabinets, Pantry, Quartz counters, Custom backsplash& Extra deep Island & Breakfast area overlooks Huge Great Room with an option to W/O to interlocked patio is ideal for hosting family& friends get togethers and create memories. 2nd Level w/ Generous Size 3 Bedrooms + Loft (Can be converted to 4th bedroom) & Huge Den & Laundry for enhanced convenience. Principal Bedroom & Den has Access to 405 Sq Ft finished Outdoor space ( 164 Sq Ft Balcony & 241 Sq Ft Rooftop Terrace ). 7 Min walk to Park, 5 Min Drive to Community Centre/Library. Easy Access to the LINC/QEW, Confederation GO. Close to all major amenities. |
| Price | $949,000 |
| Taxes: | $6024.21 |
| Maintenance Fee: | 385.00 |
| Address: | 35 Midhurst Hts , Unit 29, Hamilton, L8J 0K9, Ontario |
| Province/State: | Ontario |
| Condo Corporation No | WSCP |
| Level | 1 |
| Unit No | 1 |
| Directions/Cross Streets: | Green Mountain & Upper Cen |
| Rooms: | 8 |
| Bedrooms: | 3 |
| Bedrooms +: | |
| Kitchens: | 1 |
| Family Room: | Y |
| Basement: | Full, Unfinished |
| Approximatly Age: | 0-5 |
| Property Type: | Condo Townhouse |
| Style: | 2-Storey |
| Exterior: | Brick, Stone |
| Garage Type: | Built-In |
| Garage(/Parking)Space: | 1.00 |
| Drive Parking Spaces: | 1 |
| Park #1 | |
| Parking Type: | Exclusive |
| Exposure: | S |
| Balcony: | Terr |
| Locker: | None |
| Pet Permited: | Restrict |
| Approximatly Age: | 0-5 |
| Approximatly Square Footage: | 2000-2249 |
| Building Amenities: | Bbqs Allowed, Rooftop Deck/Garden |
| Property Features: | Grnbelt/Cons, Other |
| Maintenance: | 385.00 |
| Common Elements Included: | Y |
| Parking Included: | Y |
| Building Insurance Included: | Y |
| Fireplace/Stove: | N |
| Heat Source: | Gas |
| Heat Type: | Forced Air |
| Central Air Conditioning: | None |
| Laundry Level: | Upper |
$
%
Years
This calculator is for demonstration purposes only. Always consult a professional
financial advisor before making personal financial decisions.
| Although the information displayed is believed to be accurate, no warranties or representations are made of any kind. |
| RE/MAX REAL ESTATE CENTRE INC. |
|
|

Jag Patel
Broker
Dir:
416-671-5246
Bus:
416-289-3000
Fax:
416-289-3008
| Virtual Tour | Book Showing | Email a Friend |
Jump To:
At a Glance:
| Type: | Condo - Condo Townhouse |
| Area: | Hamilton |
| Municipality: | Hamilton |
| Neighbourhood: | Stoney Creek Mountain |
| Style: | 2-Storey |
| Approximate Age: | 0-5 |
| Tax: | $6,024.21 |
| Maintenance Fee: | $385 |
| Beds: | 3 |
| Baths: | 3 |
| Garage: | 1 |
| Fireplace: | N |
Locatin Map:
Payment Calculator:

