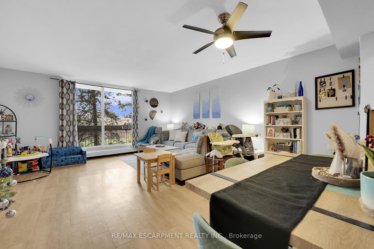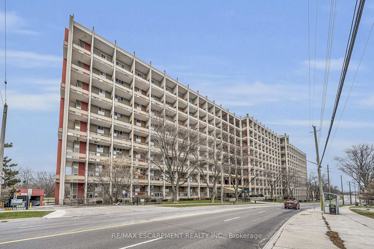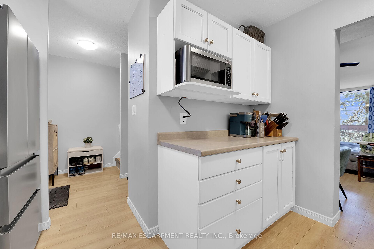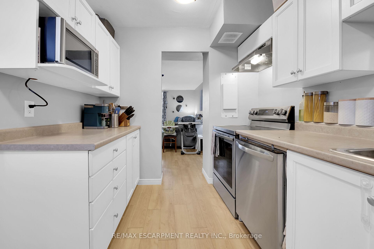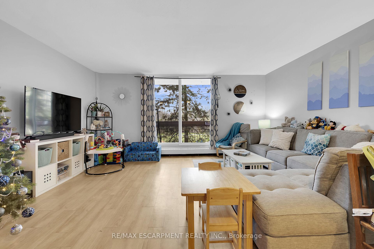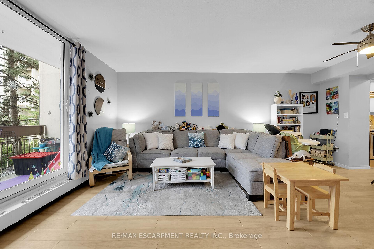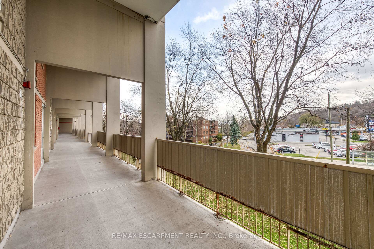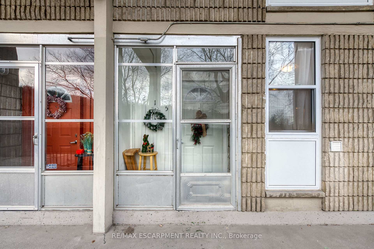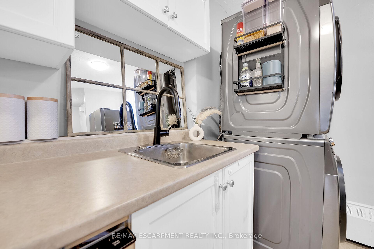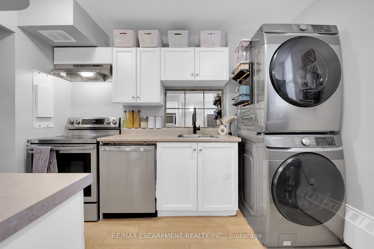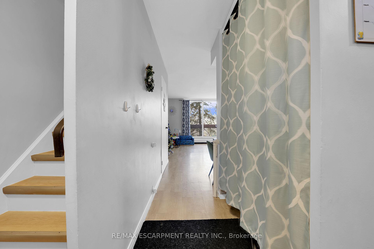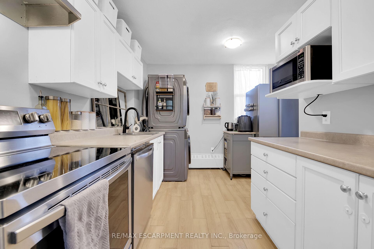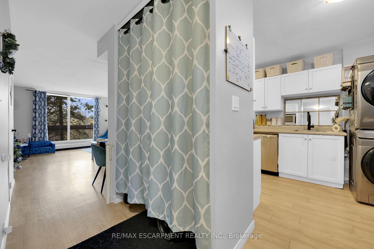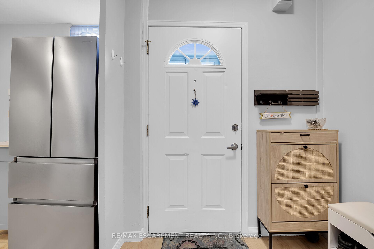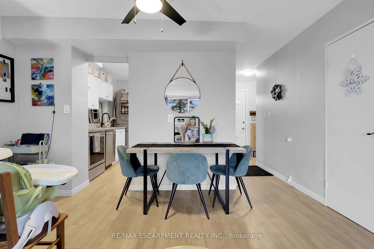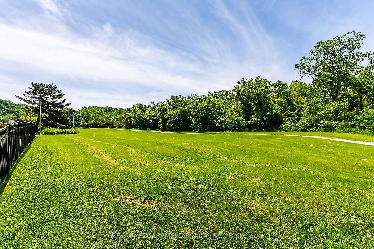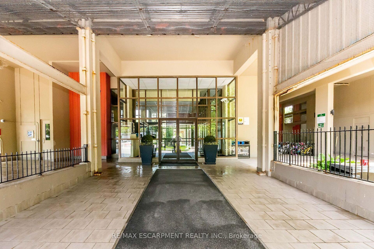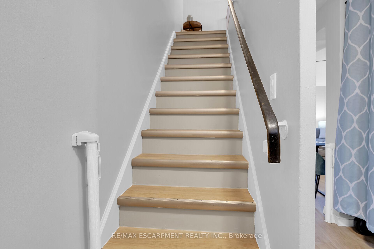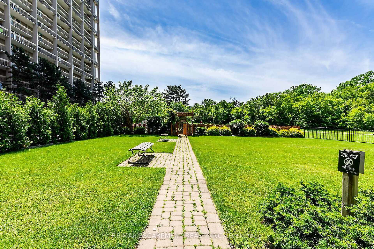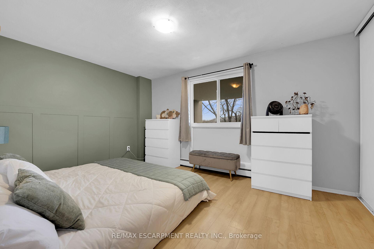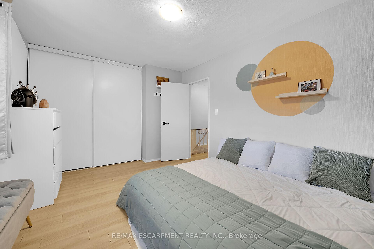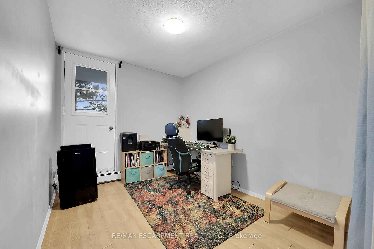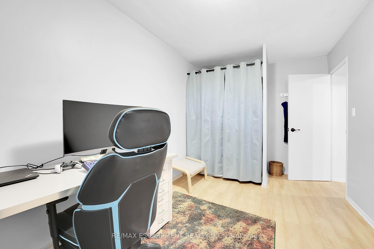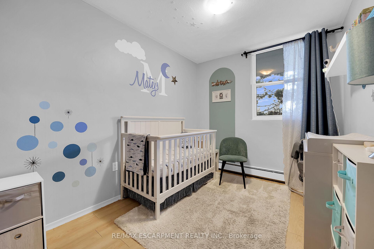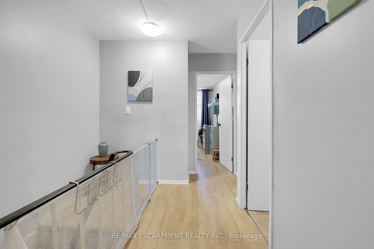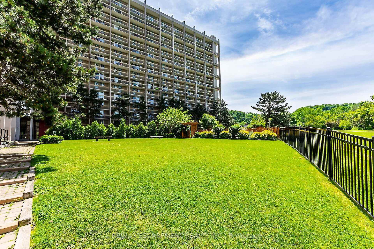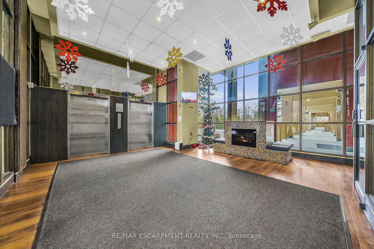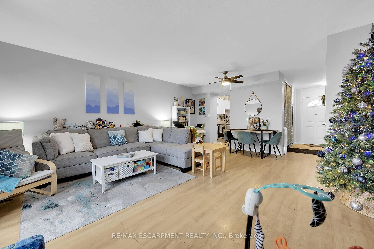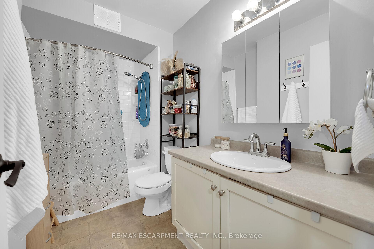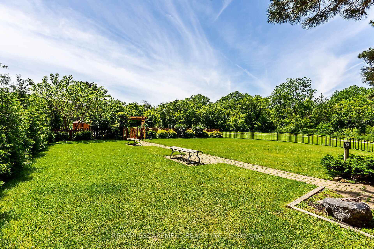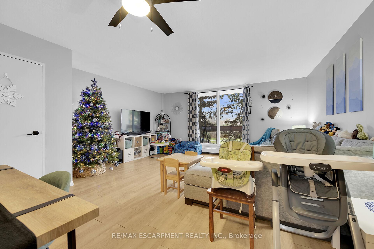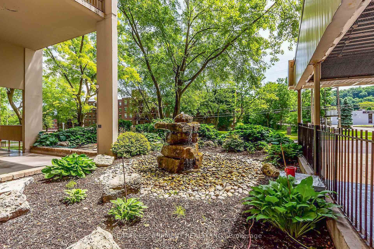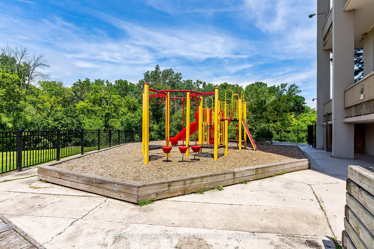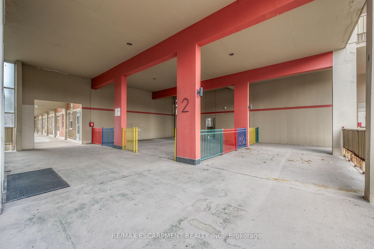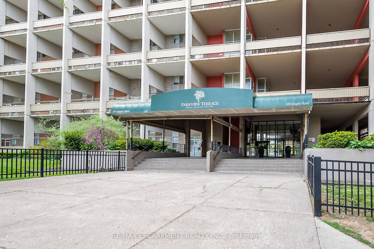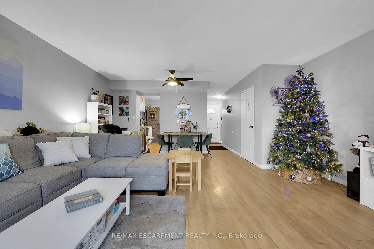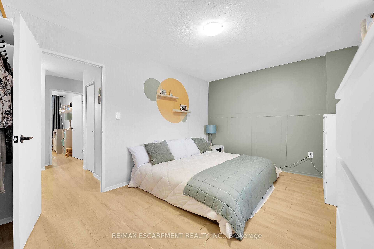$365,000
Available - For Sale
Listing ID: X11824186
350 Quigley Rd , Unit 215, Hamilton, L8K 5N2, Ontario
| Thinking of a Condo lifestyle? A rare opportunity to own one of the largest layouts in the building. Coming in at 1152 sq ft, this unique 3-bedroom townhome 2-story is Perfect for commuters, as the location offers easy access to the Redhill Parkway and QEW, with plenty of walking trails nearby. The building boasts stunning views of greenspace and the surrounding area, with a spacious master bedroom and upgraded features, including newer windows, patio door and fire door. The open-concept living/dining area and well-sized kitchen come with stainless steel appliances - fridge, stove, dishwasher, washer & dryer. There is also a bonus closet under the stairs that can be used as a walk-in pantry or added storage. The unit comes with one underground parking space, and a large storage locker in the basement. The building amenities include a basketball court (with nets in a covered area), a community garden, bike storage, a party room, children's playground and community BBQ's. The two-story layout and outdoor sky streets give the building a townhome feel, and being pet-friendly policy means you can bring your furry friend! Located in East Hamilton, close to schools, parks, shopping, and major highways, this is an affordable option with everything you need. |
| Price | $365,000 |
| Taxes: | $1893.81 |
| Maintenance Fee: | 786.43 |
| Address: | 350 Quigley Rd , Unit 215, Hamilton, L8K 5N2, Ontario |
| Province/State: | Ontario |
| Condo Corporation No | WCC |
| Level | 3 |
| Unit No | 32 |
| Locker No | S244 |
| Directions/Cross Streets: | Quigley/Greenhill |
| Rooms: | 7 |
| Bedrooms: | 3 |
| Bedrooms +: | |
| Kitchens: | 1 |
| Family Room: | N |
| Basement: | Apartment |
| Approximatly Age: | 51-99 |
| Property Type: | Condo Apt |
| Style: | 2-Storey |
| Exterior: | Concrete |
| Garage Type: | Underground |
| Garage(/Parking)Space: | 1.00 |
| Drive Parking Spaces: | 0 |
| Park #1 | |
| Parking Spot: | 219 |
| Parking Type: | Exclusive |
| Legal Description: | B1 |
| Exposure: | E |
| Balcony: | Open |
| Locker: | Exclusive |
| Pet Permited: | Restrict |
| Approximatly Age: | 51-99 |
| Approximatly Square Footage: | 1000-1199 |
| Building Amenities: | Bike Storage, Party/Meeting Room, Visitor Parking |
| Property Features: | Clear View, Golf, Grnbelt/Conserv, Hospital, Park, Place Of Worship |
| Maintenance: | 786.43 |
| Water Included: | Y |
| Common Elements Included: | Y |
| Heat Included: | Y |
| Parking Included: | Y |
| Building Insurance Included: | Y |
| Fireplace/Stove: | N |
| Heat Source: | Gas |
| Heat Type: | Baseboard |
| Central Air Conditioning: | None |
| Ensuite Laundry: | Y |
$
%
Years
This calculator is for demonstration purposes only. Always consult a professional
financial advisor before making personal financial decisions.
| Although the information displayed is believed to be accurate, no warranties or representations are made of any kind. |
| RE/MAX ESCARPMENT REALTY INC. |
|
|

Jag Patel
Broker
Dir:
416-671-5246
Bus:
416-289-3000
Fax:
416-289-3008
| Virtual Tour | Book Showing | Email a Friend |
Jump To:
At a Glance:
| Type: | Condo - Condo Apt |
| Area: | Hamilton |
| Municipality: | Hamilton |
| Neighbourhood: | Vincent |
| Style: | 2-Storey |
| Approximate Age: | 51-99 |
| Tax: | $1,893.81 |
| Maintenance Fee: | $786.43 |
| Beds: | 3 |
| Baths: | 1 |
| Garage: | 1 |
| Fireplace: | N |
Locatin Map:
Payment Calculator:

