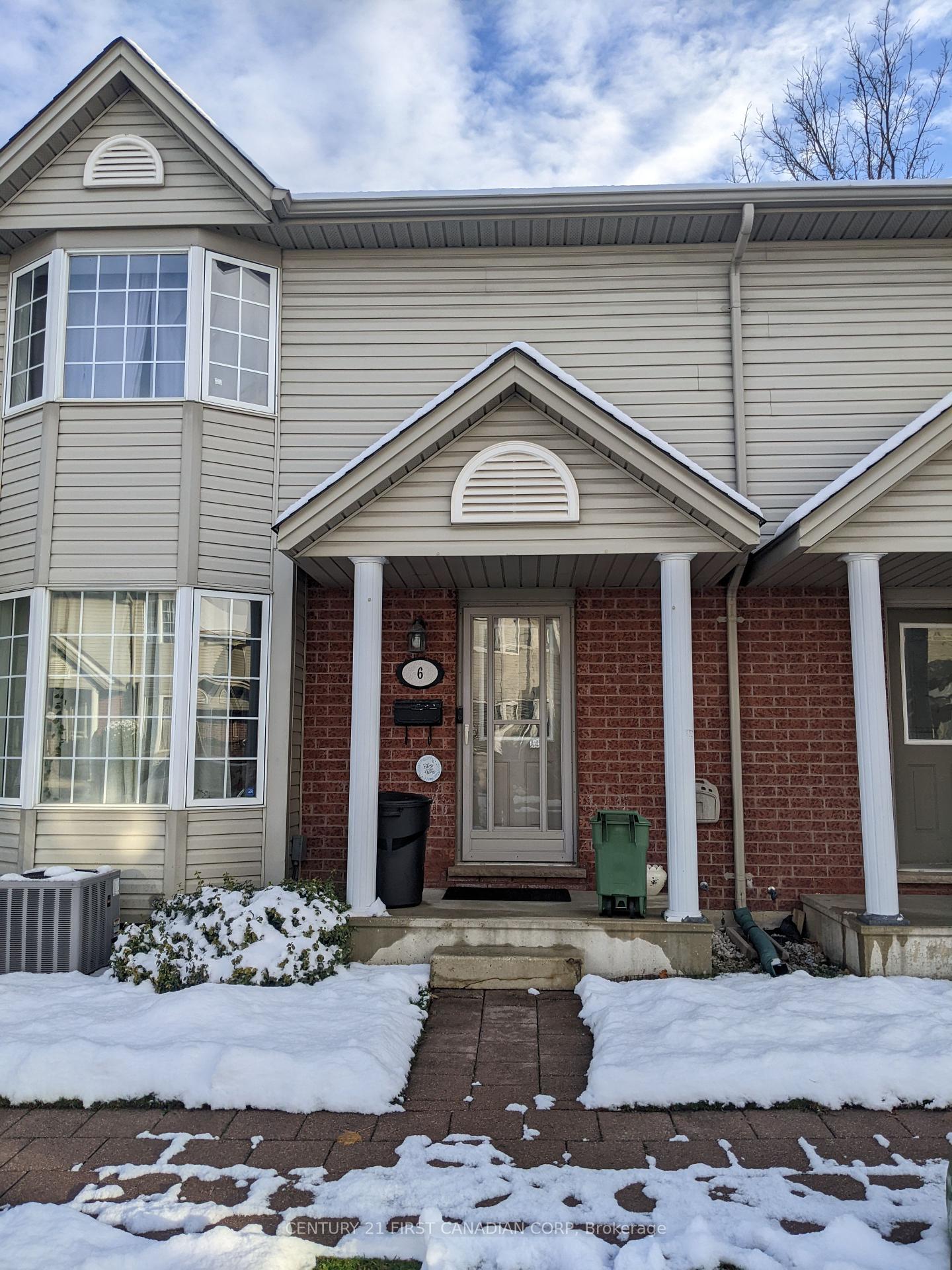$499,900
Available - For Sale
Listing ID: X11823786
20 Kernohan Pkwy , Unit 6, London, N6J 4Y3, Ontario

| MORE PICS ARE COMING SOON !!!Welcome to 20 Kernohan Parkway, Unit 06, located in the desirable Springbank Estates. This beautifully updated condo features a brand-new kitchen, dinette, flooring, and bathrooms, all renovated in 2022. The kitchen boasts new stainless steel appliances, including a new range and hood. The bright and spacious living room leads out to an extended deck, perfect for relaxing, with views of trees and the nearby school. Upstairs, you'll find three generous bedrooms, including a large primary bedroom with a bay window that allows plenty of natural light. The lower level offers a sizable family room for the kids to play, along with a utility room that provides ample storage space. This home is ideally situated near schools, parks, trails, transit, downtown, and shopping, making it an ideal choice for convenience and lifestyle. Act quickly this property won't last long! |
| Price | $499,900 |
| Taxes: | $2596.00 |
| Assessment: | $165000 |
| Assessment Year: | 2023 |
| Maintenance Fee: | 271.00 |
| Address: | 20 Kernohan Pkwy , Unit 6, London, N6J 4Y3, Ontario |
| Province/State: | Ontario |
| Condo Corporation No | MSCC |
| Level | MAI |
| Unit No | 6 |
| Directions/Cross Streets: | Go South on Kernohan Pky , Off Springbank Drive and the property is on the left hand side |
| Rooms: | 8 |
| Rooms +: | 1 |
| Bedrooms: | 3 |
| Bedrooms +: | |
| Kitchens: | 1 |
| Family Room: | Y |
| Basement: | Part Fin |
| Approximatly Age: | 16-30 |
| Property Type: | Condo Townhouse |
| Style: | 2-Storey |
| Exterior: | Brick |
| Garage Type: | None |
| Garage(/Parking)Space: | 0.00 |
| Drive Parking Spaces: | 1 |
| Park #1 | |
| Parking Type: | Exclusive |
| Legal Description: | Main |
| Exposure: | S |
| Balcony: | None |
| Locker: | None |
| Pet Permited: | Restrict |
| Retirement Home: | N |
| Approximatly Age: | 16-30 |
| Approximatly Square Footage: | 1400-1599 |
| Building Amenities: | Visitor Parking |
| Property Features: | Clear View, Place Of Worship, Public Transit, School, School Bus Route |
| Maintenance: | 271.00 |
| Common Elements Included: | Y |
| Parking Included: | Y |
| Building Insurance Included: | Y |
| Fireplace/Stove: | Y |
| Heat Source: | Gas |
| Heat Type: | Forced Air |
| Central Air Conditioning: | Central Air |
| Laundry Level: | Lower |
| Elevator Lift: | N |
$
%
Years
This calculator is for demonstration purposes only. Always consult a professional
financial advisor before making personal financial decisions.
| Although the information displayed is believed to be accurate, no warranties or representations are made of any kind. |
| CENTURY 21 FIRST CANADIAN CORP |
|
|

Jag Patel
Broker
Dir:
416-671-5246
Bus:
416-289-3000
Fax:
416-289-3008
| Book Showing | Email a Friend |
Jump To:
At a Glance:
| Type: | Condo - Condo Townhouse |
| Area: | Middlesex |
| Municipality: | London |
| Neighbourhood: | South D |
| Style: | 2-Storey |
| Approximate Age: | 16-30 |
| Tax: | $2,596 |
| Maintenance Fee: | $271 |
| Beds: | 3 |
| Baths: | 2 |
| Fireplace: | Y |
Locatin Map:
Payment Calculator:



