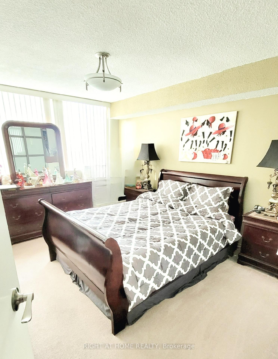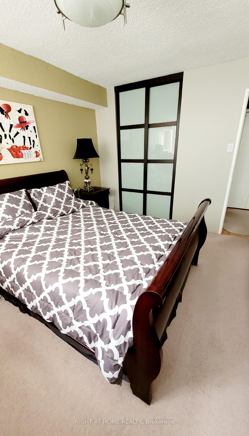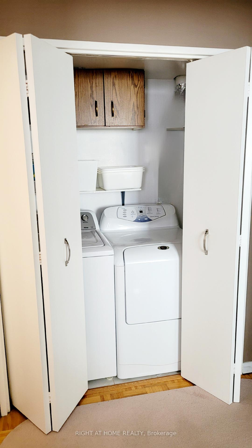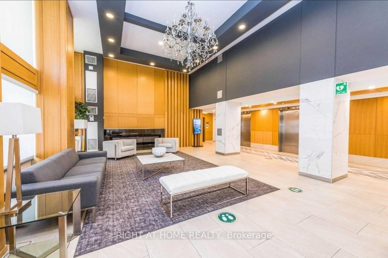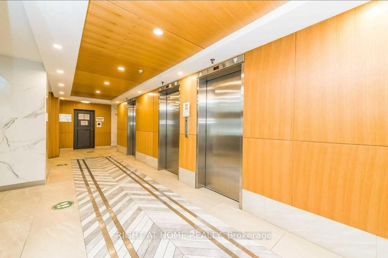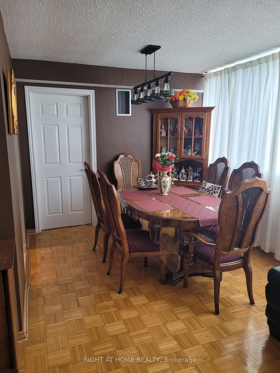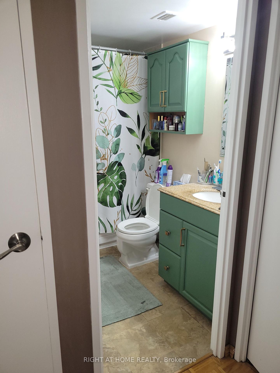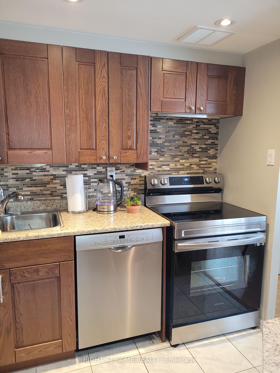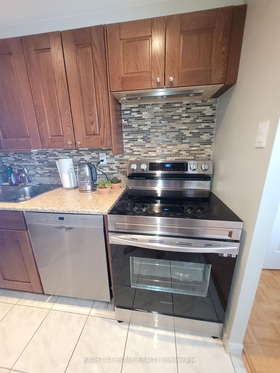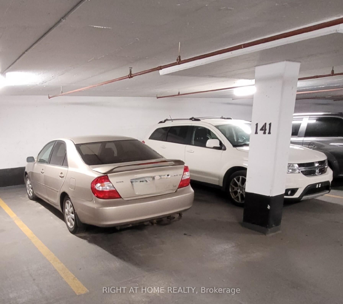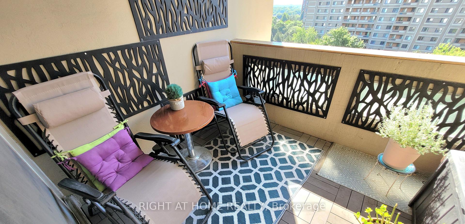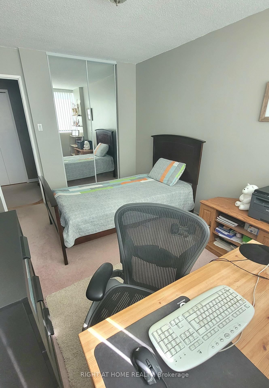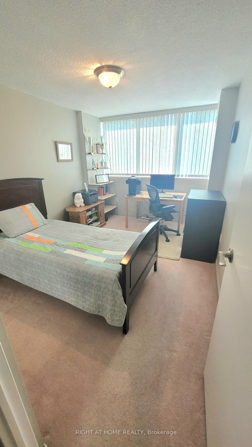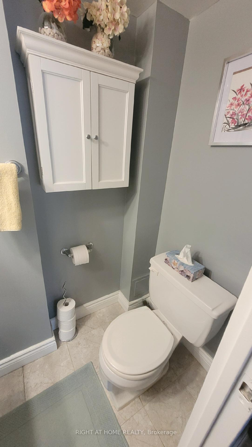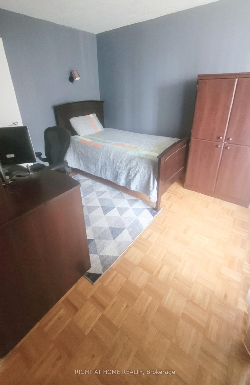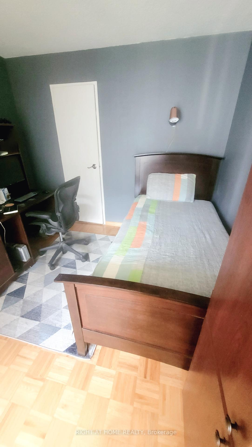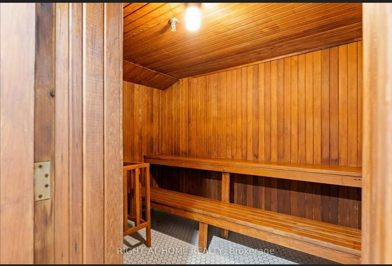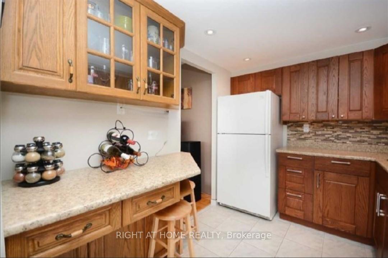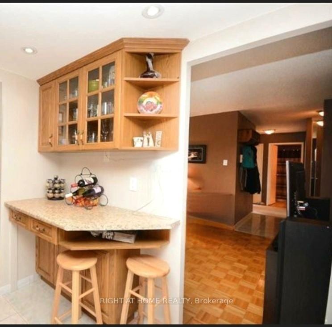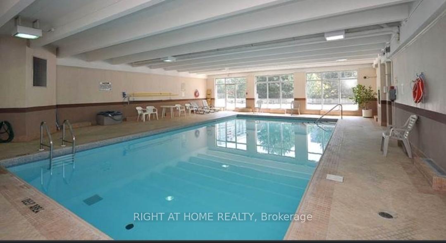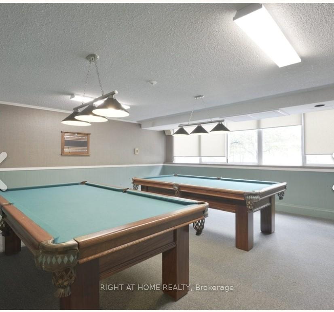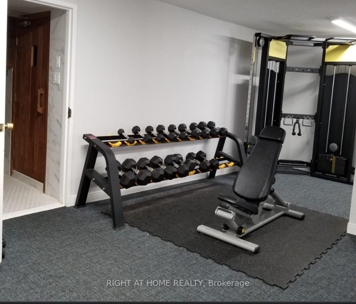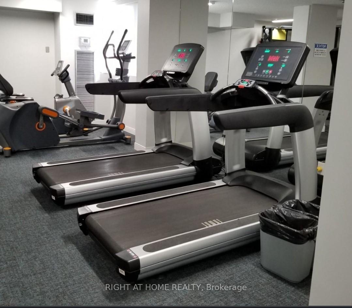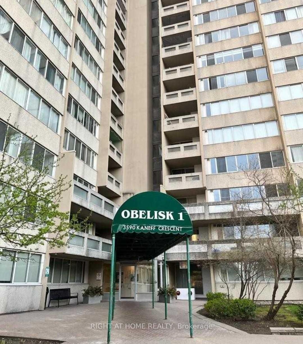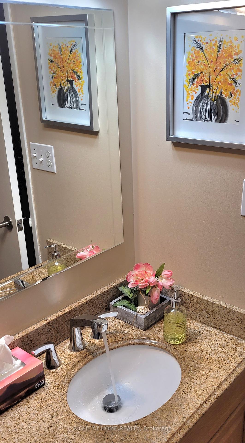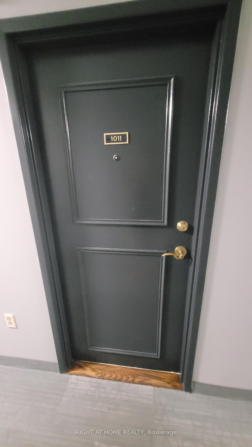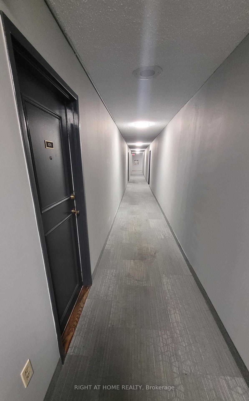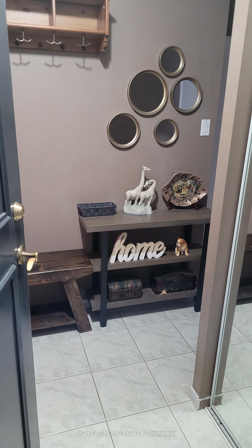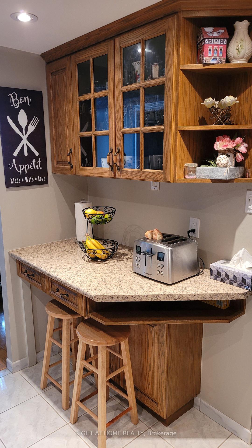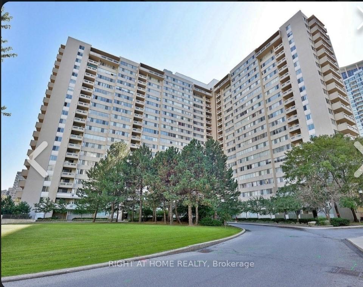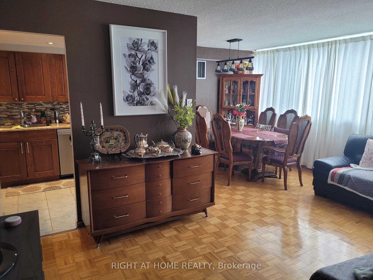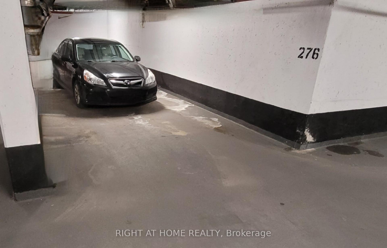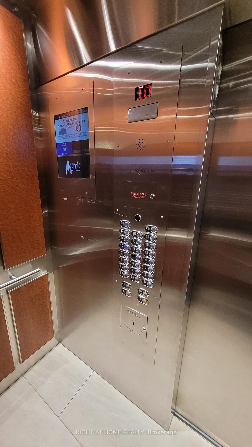$624,000
Available - For Sale
Listing ID: W9513370
3590 Kaneff Cres , Unit 1011, Mississauga, L5A 3X3, Ontario
| *Your Condo Search Ends Here! Welcome To 3590 Kaneff Crescent, #1011-Spacious Condo Living At Its Best! *3 Bedrooms, Newer Kitchen with Breakfast Bar, New Dishwasher and Stove, New Light fixtures*Open Concept Layout*Open balcony*Great Location Easy Access to HW#403,410,401 & QEW*Walking distance to SQ1 and Cooksville GO*Maintenance fees include ALL utilities*Well maintained building with a lot of amenities to enjoy: swimming pool, tennis court, gym, sauna, party room, 24 hours security*The List Goes On And On!*2 Owned underground Parking Spots and a Locke* The Den has an Access to the balcony and was converted to 3rd bedroom* |
| Extras: *Fabulous Entertaining Space, High Ceilings, Elegant Finishes, Gourmet Kitchen*This Magnificent Residence Has It All* |
| Price | $624,000 |
| Taxes: | $2124.00 |
| Assessment Year: | 2024 |
| Maintenance Fee: | 1067.00 |
| Address: | 3590 Kaneff Cres , Unit 1011, Mississauga, L5A 3X3, Ontario |
| Province/State: | Ontario |
| Condo Corporation No | PCC |
| Level | 10 |
| Unit No | 11 |
| Locker No | 1011 |
| Directions/Cross Streets: | Hurontario St.& Burnhamthorpe Road |
| Rooms: | 6 |
| Bedrooms: | 3 |
| Bedrooms +: | |
| Kitchens: | 1 |
| Family Room: | N |
| Basement: | Other, Sep Entrance |
| Approximatly Age: | 16-30 |
| Property Type: | Condo Apt |
| Style: | Apartment |
| Exterior: | Concrete, Stone |
| Garage Type: | Underground |
| Garage(/Parking)Space: | 2.00 |
| Drive Parking Spaces: | 2 |
| Park #1 | |
| Parking Spot: | 141 |
| Parking Type: | Owned |
| Legal Description: | P2-141 |
| Park #2 | |
| Parking Spot: | 276 |
| Parking Type: | Owned |
| Legal Description: | P2-276 |
| Monthly Parking Cost: | 0.00 |
| Exposure: | Ne |
| Balcony: | Open |
| Locker: | Exclusive |
| Pet Permited: | Restrict |
| Retirement Home: | N |
| Approximatly Age: | 16-30 |
| Approximatly Square Footage: | 1200-1399 |
| Building Amenities: | Bike Storage, Concierge, Guest Suites, Gym, Indoor Pool, Tennis Court |
| Property Features: | Clear View, Hospital, Park, Public Transit, Rec Centre, School |
| Maintenance: | 1067.00 |
| CAC Included: | Y |
| Hydro Included: | Y |
| Water Included: | Y |
| Common Elements Included: | Y |
| Heat Included: | Y |
| Parking Included: | Y |
| Building Insurance Included: | Y |
| Fireplace/Stove: | N |
| Heat Source: | Gas |
| Heat Type: | Forced Air |
| Central Air Conditioning: | Central Air |
| Laundry Level: | Main |
| Elevator Lift: | Y |
$
%
Years
This calculator is for demonstration purposes only. Always consult a professional
financial advisor before making personal financial decisions.
| Although the information displayed is believed to be accurate, no warranties or representations are made of any kind. |
| RIGHT AT HOME REALTY |
|
|

Jag Patel
Broker
Dir:
416-671-5246
Bus:
416-289-3000
Fax:
416-289-3008
| Book Showing | Email a Friend |
Jump To:
At a Glance:
| Type: | Condo - Condo Apt |
| Area: | Peel |
| Municipality: | Mississauga |
| Neighbourhood: | Mississauga Valleys |
| Style: | Apartment |
| Approximate Age: | 16-30 |
| Tax: | $2,124 |
| Maintenance Fee: | $1,067 |
| Beds: | 3 |
| Baths: | 2 |
| Garage: | 2 |
| Fireplace: | N |
Locatin Map:
Payment Calculator:

