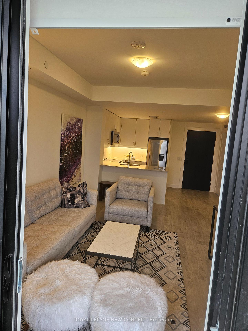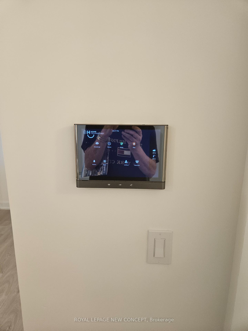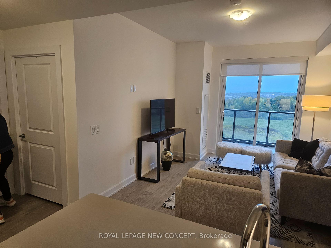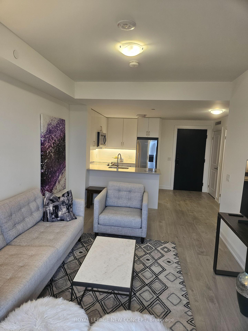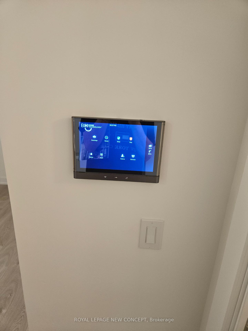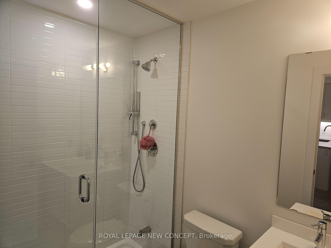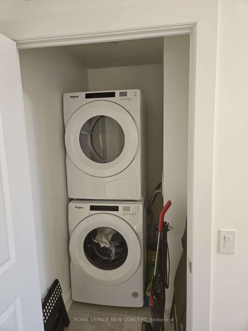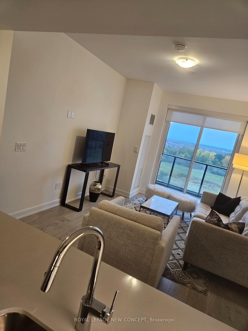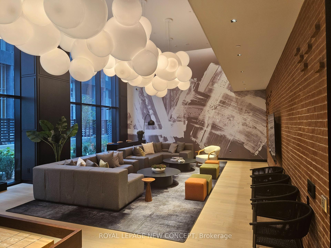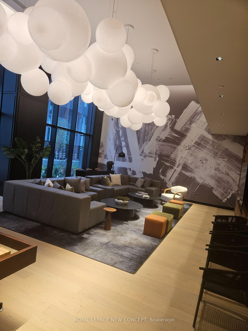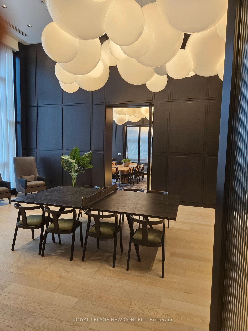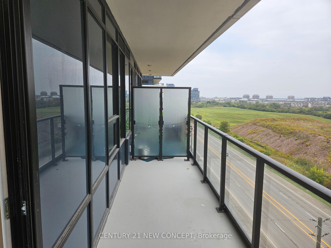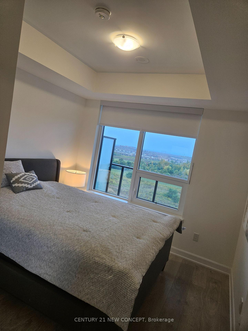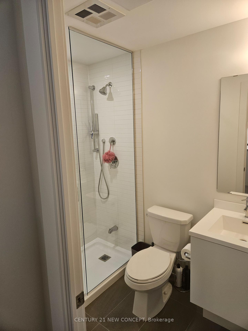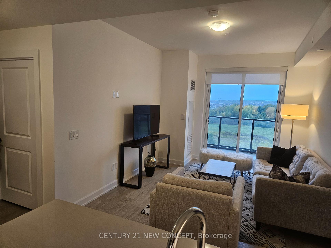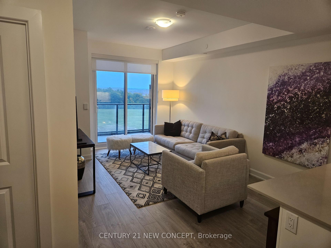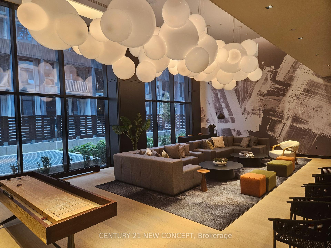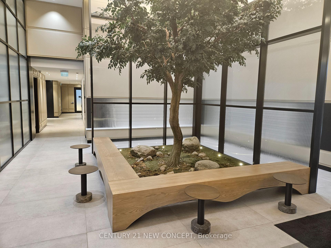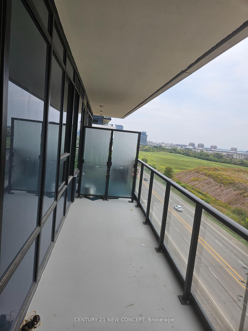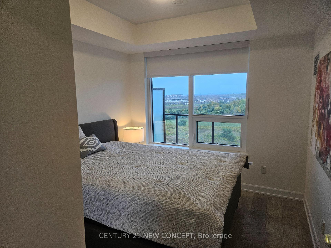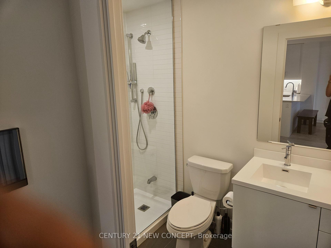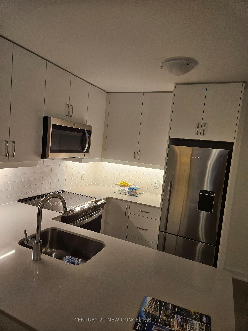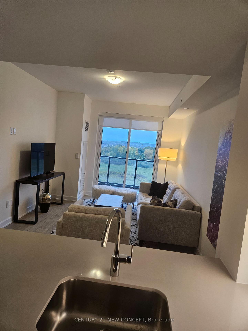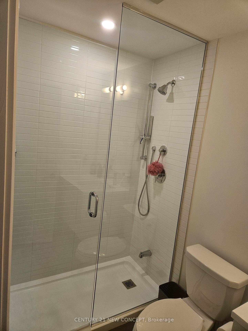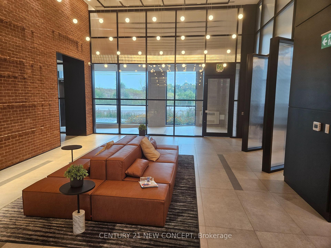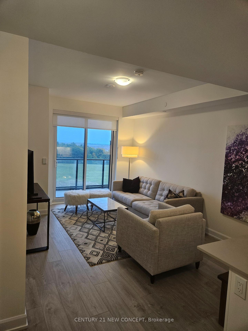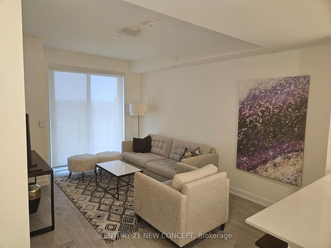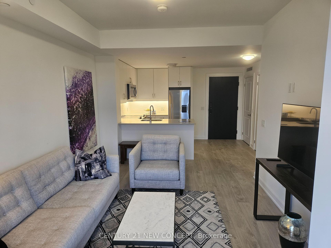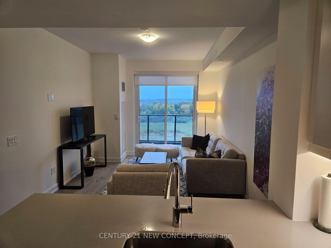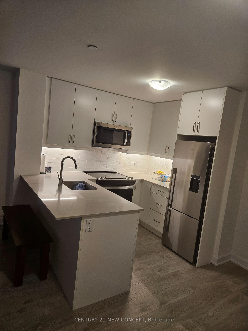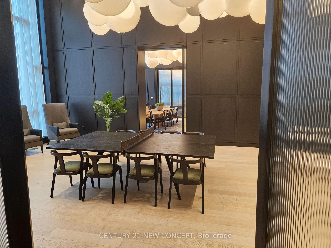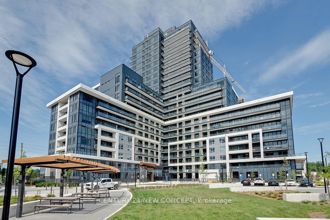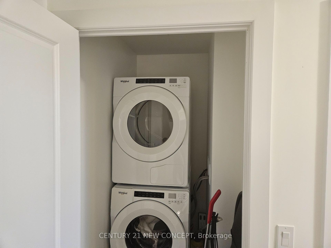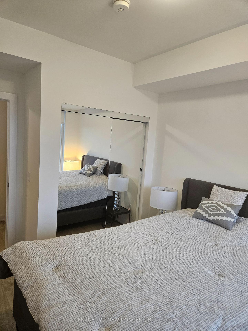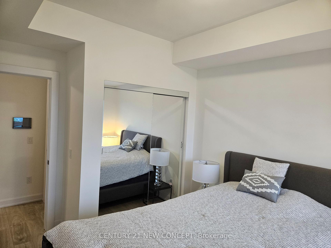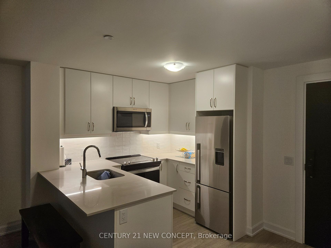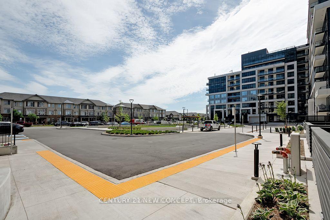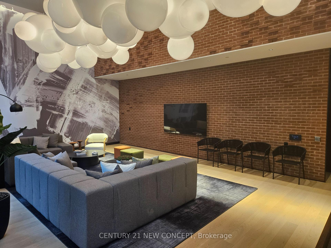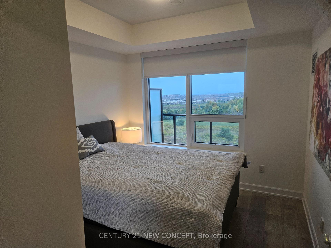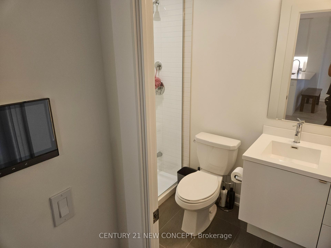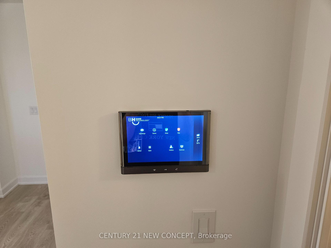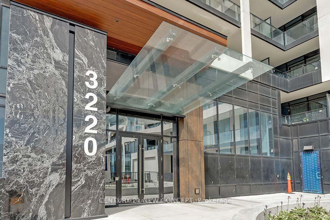$559,000
Available - For Sale
Listing ID: W9366399
3220 William Coltson Ave , Unit 807, Oakville, L6H 7X9, Ontario
| Investment Property In Branthaven's Upper West Side Condo Phase 2 in North Oakville. This Brand New Upper West Side Condos In Oakville Is An Excellent Investment Property With A Triple AAA Tenant! The Tenant Pays $2,200 Per Month Plus Hydro On A One Year Lease Ending May 31, 2025. The Buyer To Assume Tenant. Branthaven's Upper West Side Condo Phase 2 in North Oakville. This Unit Offers A Contemporary 1-Bedroom Layout With 1 Bathroom, 1 Parking Spot And A Storage Locker. Revel In The Convenience Of New Stainless Steel Appliances, Elegant Granite Countertops And The Sophistication Of Plank Laminate Flooring. The Interior Boasts A 9-Foot Smooth Ceiling, Adorned With Modern Finishes Like Quartz Countertops And Consistent Laminate Flooring Throughout. The Building's Standard Offerings Encompass Cutting-Edge Amenities, Including A Virtual Concierge, Round-The-Clock Security And Intelligent Building Access Facilitated By A Smart Digital Lock With F.O.B. Entry. Bright And Spacious, This Barrierfree 1 Bedroom Unit Has A Beautiful Open Layout. Luxury Living With Keyless Entry, Ensuite Laundry And An Upgraded Kitchen. Walkout And Adore The Sunny Sky In Your Private Balcony. Proximity To The Riverfront Trails, Shopping, Restaurants, Schools, Sheridan College, Hospital, GOStations, 403 & 407, Local Grocery Stores, Public Transit. |
| Extras: S/S Fridge, S/S Stove, Dishwasher, Washer, Dryer, Electric Light Fixtures, Window Coverings, All Light Fixtures. |
| Price | $559,000 |
| Taxes: | $3950.00 |
| Maintenance Fee: | 456.19 |
| Address: | 3220 William Coltson Ave , Unit 807, Oakville, L6H 7X9, Ontario |
| Province/State: | Ontario |
| Condo Corporation No | HSCC |
| Level | 08 |
| Unit No | 07 |
| Locker No | L170 |
| Directions/Cross Streets: | Trafalgar Rd./Dundas St. |
| Rooms: | 4 |
| Bedrooms: | 1 |
| Bedrooms +: | |
| Kitchens: | 1 |
| Family Room: | N |
| Basement: | None |
| Property Type: | Condo Apt |
| Style: | Apartment |
| Exterior: | Brick, Concrete |
| Garage Type: | Underground |
| Garage(/Parking)Space: | 1.00 |
| Drive Parking Spaces: | 1 |
| Park #1 | |
| Parking Spot: | 2100 |
| Parking Type: | Exclusive |
| Legal Description: | P2 |
| Exposure: | W |
| Balcony: | Encl |
| Locker: | Exclusive |
| Pet Permited: | Restrict |
| Approximatly Square Footage: | 500-599 |
| Building Amenities: | Concierge, Gym, Party/Meeting Room, Rooftop Deck/Garden, Visitor Parking |
| Property Features: | Hospital, Library, Park, Place Of Worship, Public Transit, School |
| Maintenance: | 456.19 |
| CAC Included: | Y |
| Common Elements Included: | Y |
| Heat Included: | Y |
| Parking Included: | Y |
| Building Insurance Included: | Y |
| Fireplace/Stove: | N |
| Heat Source: | Gas |
| Heat Type: | Forced Air |
| Central Air Conditioning: | Central Air |
$
%
Years
This calculator is for demonstration purposes only. Always consult a professional
financial advisor before making personal financial decisions.
| Although the information displayed is believed to be accurate, no warranties or representations are made of any kind. |
| CENTURY 21 NEW CONCEPT |
|
|

Jag Patel
Broker
Dir:
416-671-5246
Bus:
416-289-3000
Fax:
416-289-3008
| Book Showing | Email a Friend |
Jump To:
At a Glance:
| Type: | Condo - Condo Apt |
| Area: | Halton |
| Municipality: | Oakville |
| Neighbourhood: | Rural Oakville |
| Style: | Apartment |
| Tax: | $3,950 |
| Maintenance Fee: | $456.19 |
| Beds: | 1 |
| Baths: | 1 |
| Garage: | 1 |
| Fireplace: | N |
Locatin Map:
Payment Calculator:

