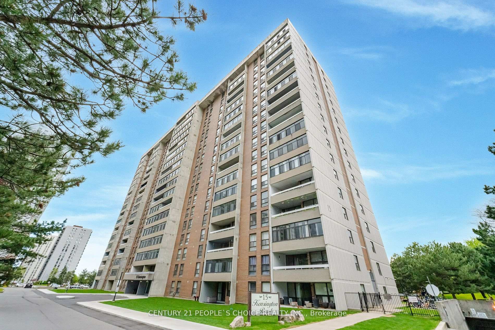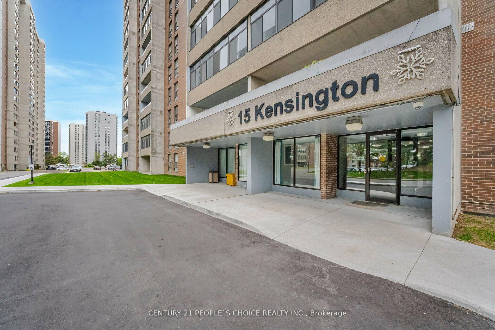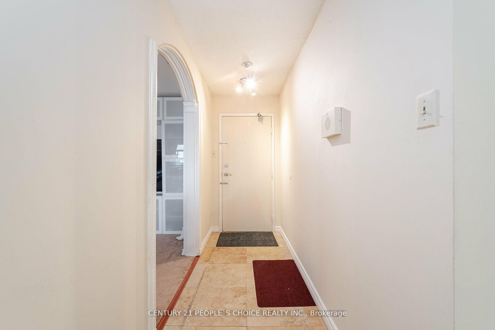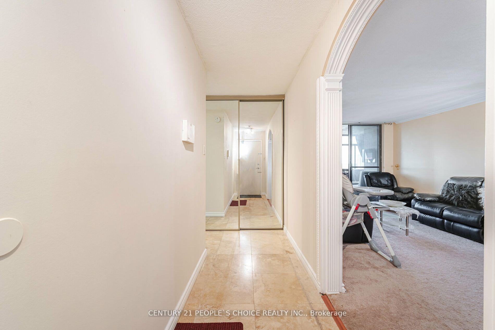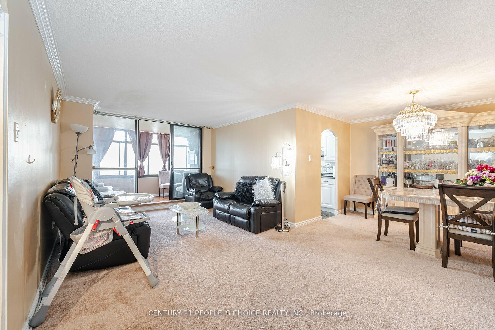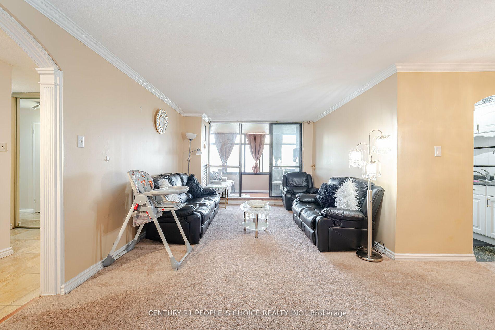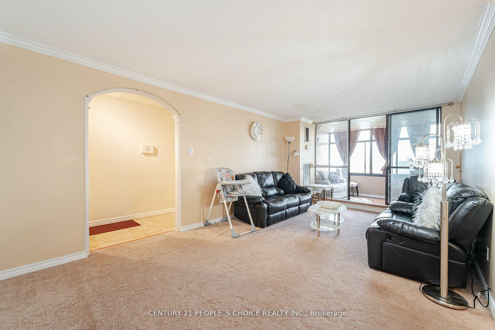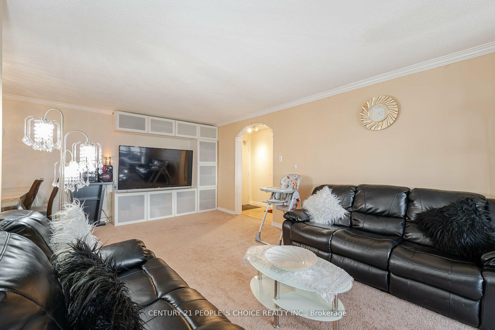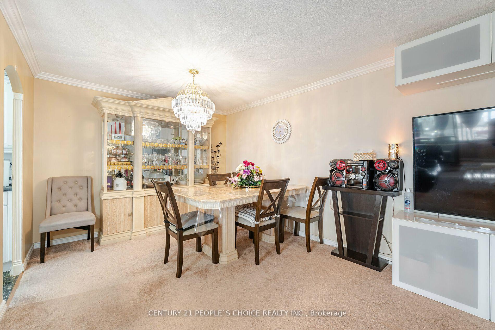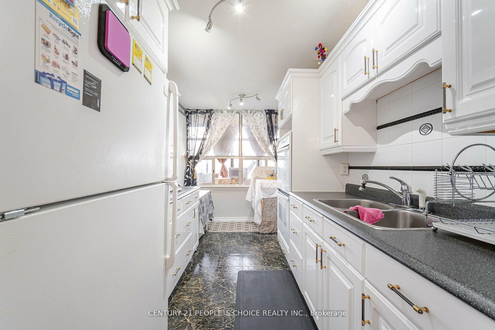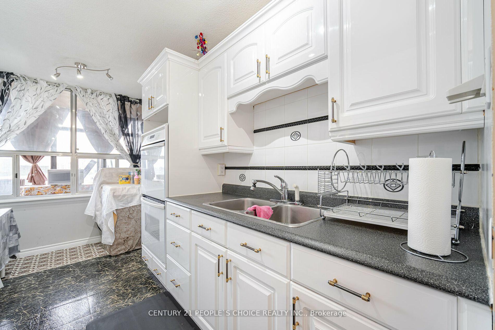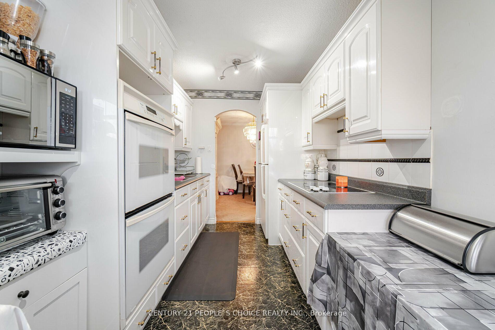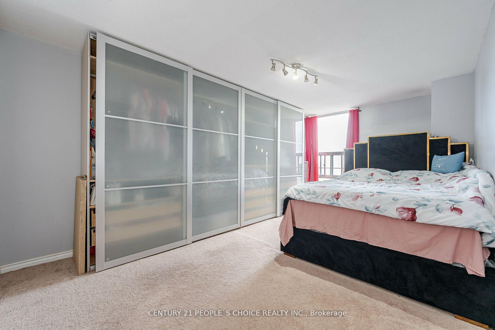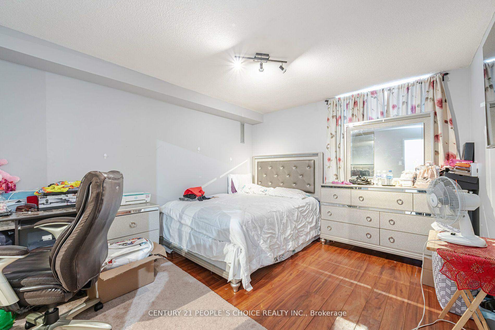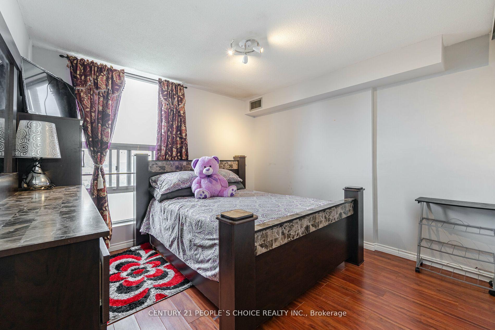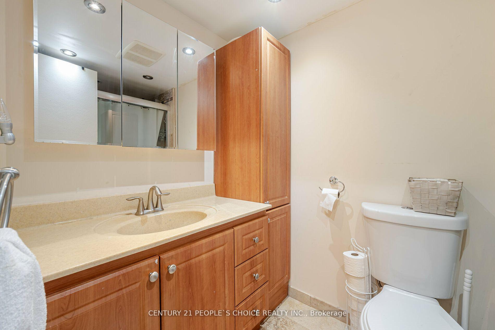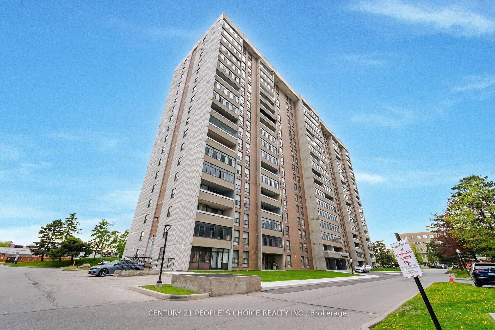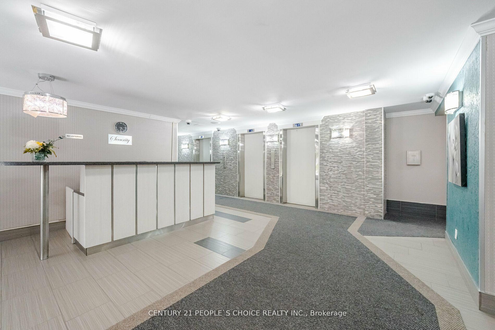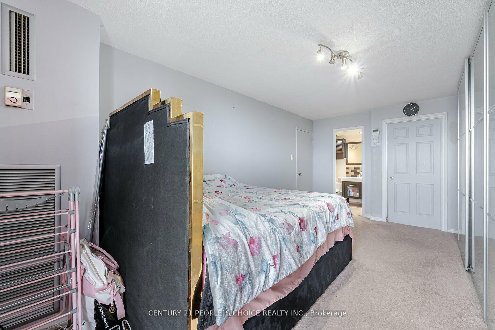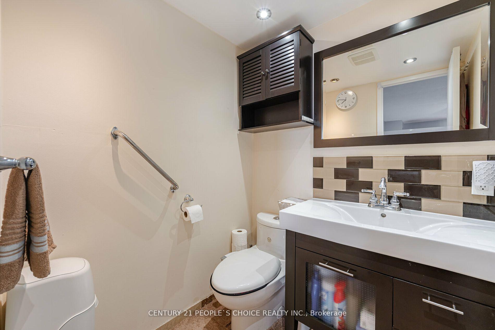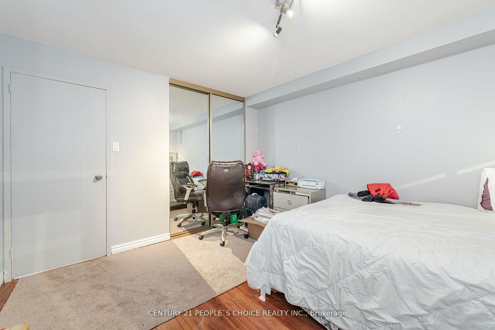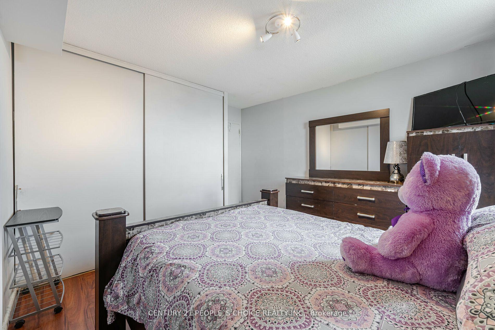$550,000
Available - For Sale
Listing ID: W9042934
15 Kensington Rd , Unit 1508, Brampton, L6T 3W2, Ontario
| Well Maintained, Laminate Throughout Under Carpet ( Carpet temporally placed on laminate floors due to medical reasons to prevent fall, can be easily removed) Extra Clean, Renovated Kitchen, Very Spacious, High Demand Area, Unobstructed Views Of Sunset, Parks From Enclosed Balcony, Large Living &Dining Area , 2Pc En-Suite In Master Bedroom, Low Maintenance Fees For A 3 Bedroom Which Covers All Utilities, No extra bills everything included in Maintenance, Access To Underground Parking, Walking Distance To Bramalea City Centre & Other Amenities, Great Unit For Investors/ First Time Home Buyers & Those Looking For Extra Income |
| Extras: Fridge, Stove, Oven, Wall Closets, All Elf's & Window Coverings |
| Price | $550,000 |
| Taxes: | $2338.45 |
| Maintenance Fee: | 849.00 |
| Address: | 15 Kensington Rd , Unit 1508, Brampton, L6T 3W2, Ontario |
| Province/State: | Ontario |
| Condo Corporation No | PCC / |
| Level | 14 |
| Unit No | 8 |
| Directions/Cross Streets: | Queen/Bramalea |
| Rooms: | 6 |
| Rooms +: | 0 |
| Bedrooms: | 3 |
| Bedrooms +: | 0 |
| Kitchens: | 1 |
| Kitchens +: | 0 |
| Family Room: | N |
| Basement: | None |
| Property Type: | Condo Apt |
| Style: | Apartment |
| Exterior: | Brick |
| Garage Type: | Underground |
| Garage(/Parking)Space: | 1.00 |
| Drive Parking Spaces: | 1 |
| Park #1 | |
| Parking Type: | Common |
| Legal Description: | 150 |
| Exposure: | W |
| Balcony: | Encl |
| Locker: | Exclusive |
| Pet Permited: | Restrict |
| Retirement Home: | N |
| Approximatly Square Footage: | 1200-1399 |
| Building Amenities: | Outdoor Pool, Party/Meeting Room, Recreation Room, Visitor Parking |
| Property Features: | Public Trans, Rec Centre |
| Maintenance: | 849.00 |
| CAC Included: | Y |
| Hydro Included: | Y |
| Water Included: | Y |
| Cabel TV Included: | Y |
| Common Elements Included: | Y |
| Heat Included: | Y |
| Parking Included: | Y |
| Fireplace/Stove: | N |
| Heat Source: | Electric |
| Heat Type: | Forced Air |
| Central Air Conditioning: | Central Air |
| Laundry Level: | Main |
| Ensuite Laundry: | Y |
| Elevator Lift: | Y |
$
%
Years
This calculator is for demonstration purposes only. Always consult a professional
financial advisor before making personal financial decisions.
| Although the information displayed is believed to be accurate, no warranties or representations are made of any kind. |
| CENTURY 21 PEOPLE`S CHOICE REALTY INC. |
|
|

Jag Patel
Broker
Dir:
416-671-5246
Bus:
416-289-3000
Fax:
416-289-3008
| Virtual Tour | Book Showing | Email a Friend |
Jump To:
At a Glance:
| Type: | Condo - Condo Apt |
| Area: | Peel |
| Municipality: | Brampton |
| Neighbourhood: | Queen Street Corridor |
| Style: | Apartment |
| Tax: | $2,338.45 |
| Maintenance Fee: | $849 |
| Beds: | 3 |
| Baths: | 2 |
| Garage: | 1 |
| Fireplace: | N |
Locatin Map:
Payment Calculator:

