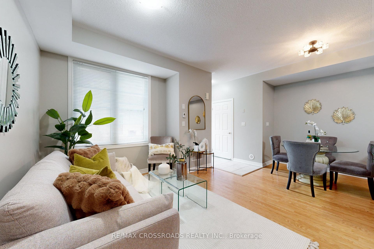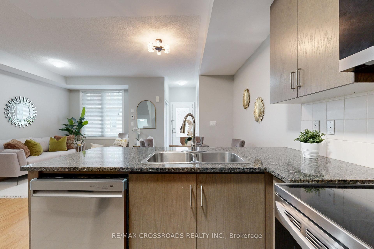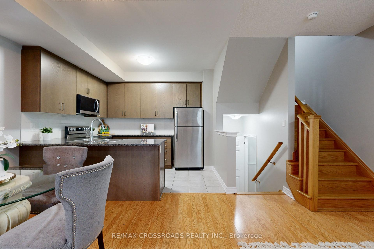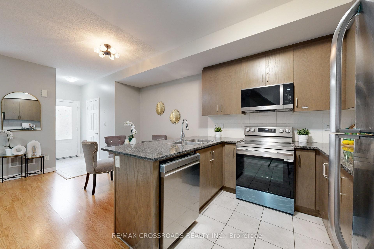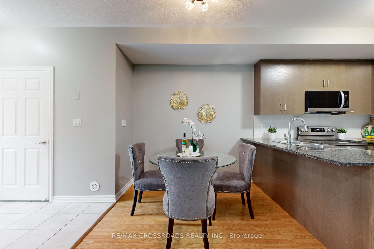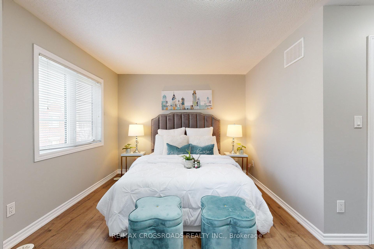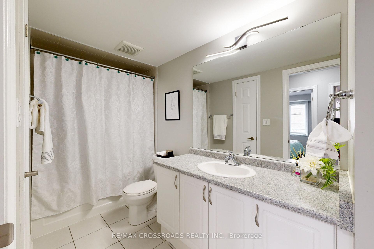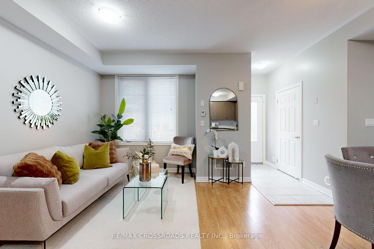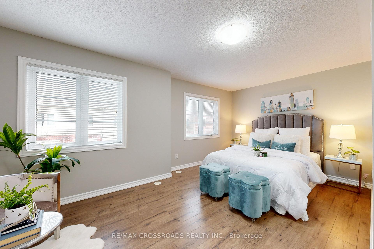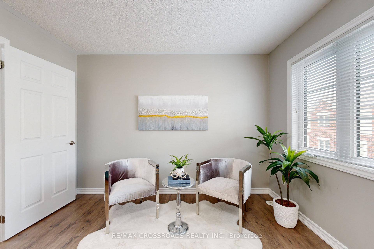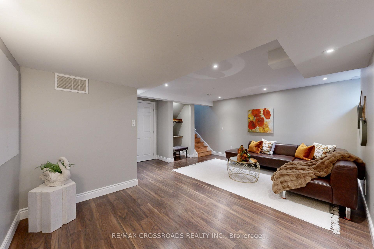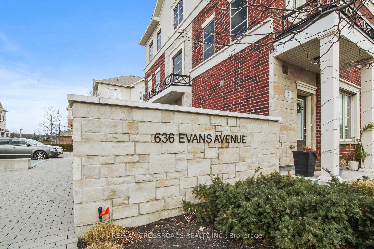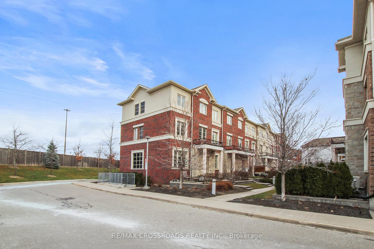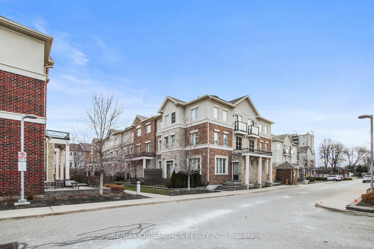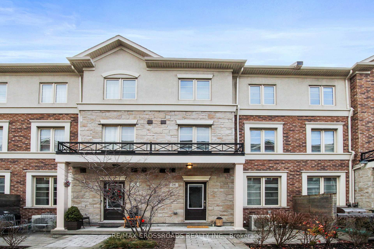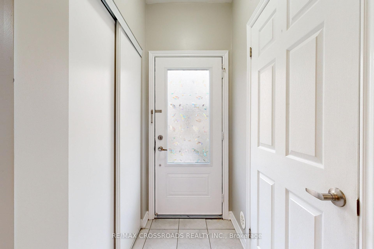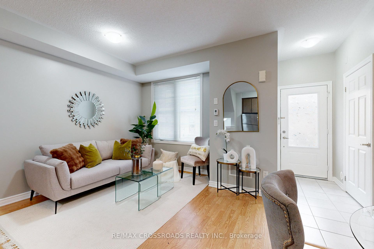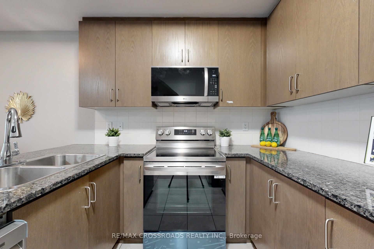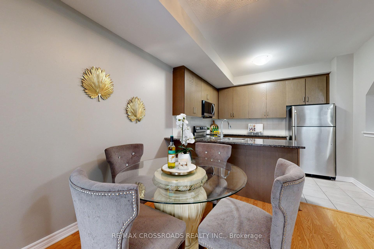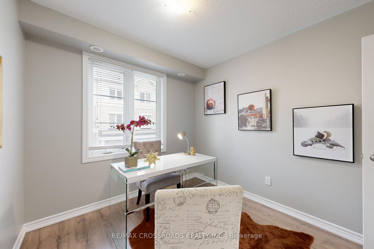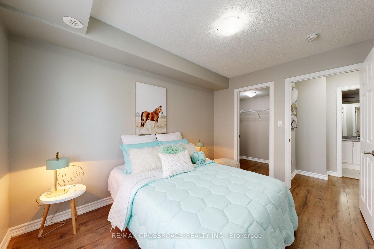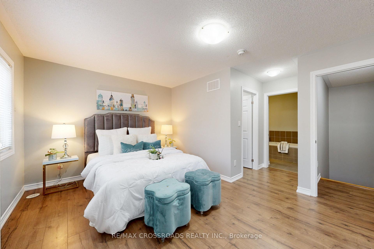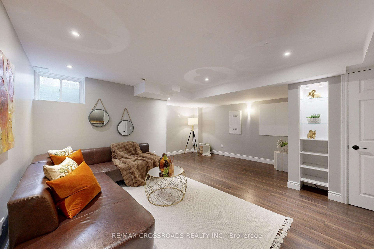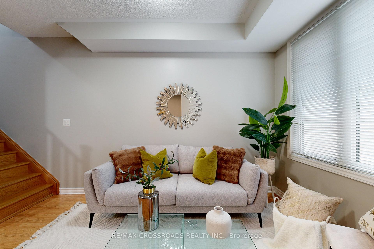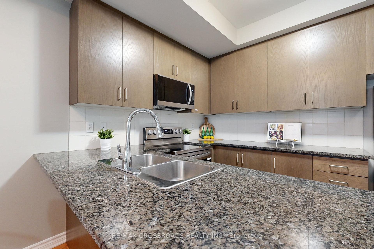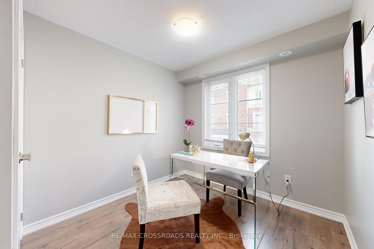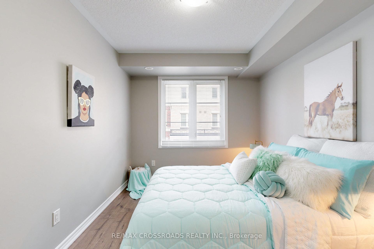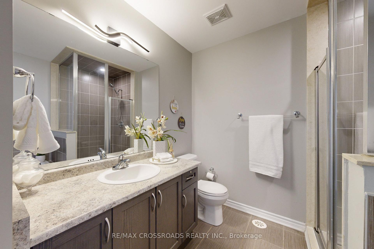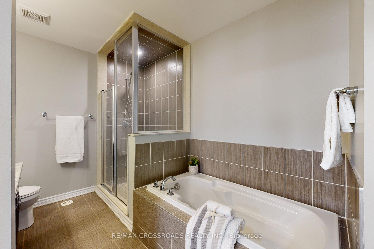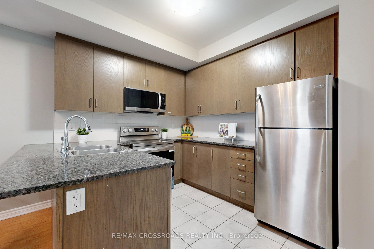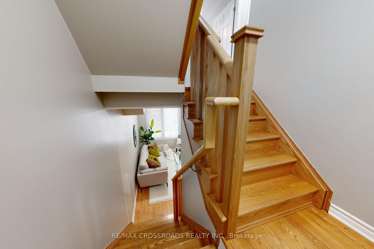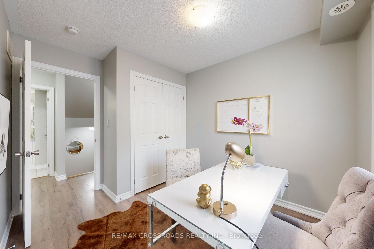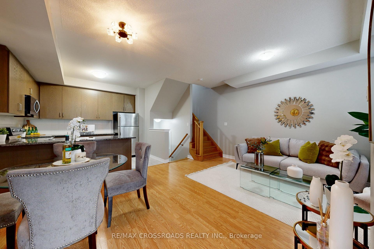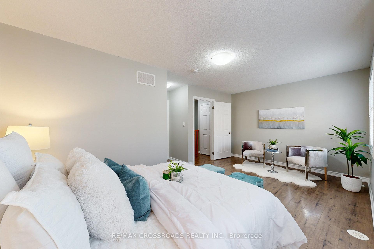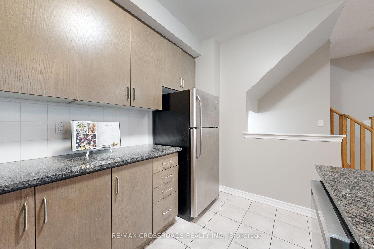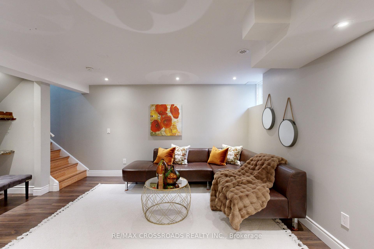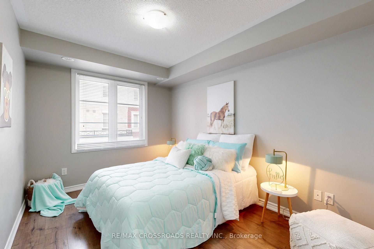$909,900
Available - For Sale
Listing ID: W11823951
636 Evans Ave , Unit # 26, Toronto, M8W 2W6, Ontario
| Modern executive townhome with functional three level layout making this the spacious South Etobicoke alternate-close to Sherway Garden, transit, major freeways and mins to airport or downtown. Main floor is open concept with high ceilings. Modern kitchen with granite counter, stainless steel apps overlooks living/dining area with quality hardwood flooring and easy to functional layout. Second floor has two sizeable bedrooms and main 4pc bath. Entire third floor is private and dedicated to primary bedroom with its spa like ensuite bath inc sep shower and corner tub. Finished basement with laminate floors, open concept layout, built-in shelves makes this area perfect for entertainment. |
| Extras: Rare TWO(2) owned parking spaces and ONE(1) owned locker. Finished basement |
| Price | $909,900 |
| Taxes: | $4012.77 |
| Maintenance Fee: | 453.96 |
| Address: | 636 Evans Ave , Unit # 26, Toronto, M8W 2W6, Ontario |
| Province/State: | Ontario |
| Condo Corporation No | TSCC |
| Level | 1 |
| Unit No | 26 |
| Locker No | 93 |
| Directions/Cross Streets: | Evans Ave & Hwy 427 |
| Rooms: | 6 |
| Rooms +: | 1 |
| Bedrooms: | 3 |
| Bedrooms +: | |
| Kitchens: | 1 |
| Family Room: | N |
| Basement: | Finished |
| Approximatly Age: | 6-10 |
| Property Type: | Condo Townhouse |
| Style: | 3-Storey |
| Exterior: | Brick |
| Garage Type: | Underground |
| Garage(/Parking)Space: | 2.00 |
| Drive Parking Spaces: | 0 |
| Park #1 | |
| Parking Spot: | 42 |
| Parking Type: | Owned |
| Legal Description: | Level A |
| Park #2 | |
| Parking Spot: | 48 |
| Parking Type: | Owned |
| Legal Description: | Level A |
| Exposure: | N |
| Balcony: | None |
| Locker: | Owned |
| Pet Permited: | Restrict |
| Approximatly Age: | 6-10 |
| Approximatly Square Footage: | 1200-1399 |
| Building Amenities: | Bbqs Allowed, Visitor Parking |
| Property Features: | Park, Public Transit, School |
| Maintenance: | 453.96 |
| Water Included: | Y |
| Common Elements Included: | Y |
| Parking Included: | Y |
| Building Insurance Included: | Y |
| Fireplace/Stove: | N |
| Heat Source: | Gas |
| Heat Type: | Forced Air |
| Central Air Conditioning: | Central Air |
| Laundry Level: | Lower |
$
%
Years
This calculator is for demonstration purposes only. Always consult a professional
financial advisor before making personal financial decisions.
| Although the information displayed is believed to be accurate, no warranties or representations are made of any kind. |
| RE/MAX CROSSROADS REALTY INC. |
|
|

Jag Patel
Broker
Dir:
416-671-5246
Bus:
416-289-3000
Fax:
416-289-3008
| Virtual Tour | Book Showing | Email a Friend |
Jump To:
At a Glance:
| Type: | Condo - Condo Townhouse |
| Area: | Toronto |
| Municipality: | Toronto |
| Neighbourhood: | Alderwood |
| Style: | 3-Storey |
| Approximate Age: | 6-10 |
| Tax: | $4,012.77 |
| Maintenance Fee: | $453.96 |
| Beds: | 3 |
| Baths: | 3 |
| Garage: | 2 |
| Fireplace: | N |
Locatin Map:
Payment Calculator:

