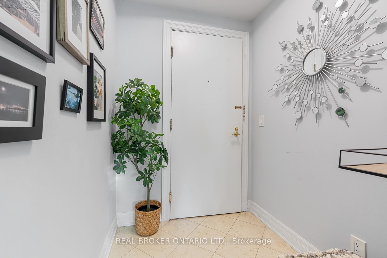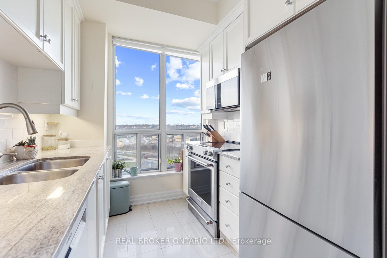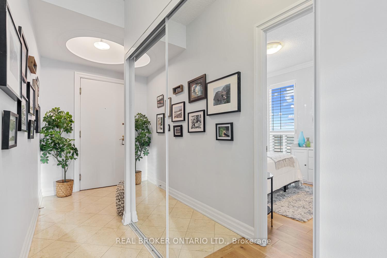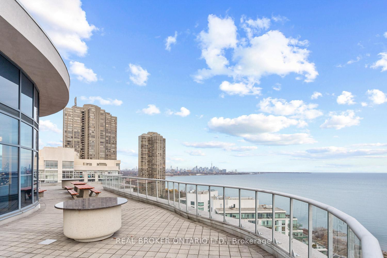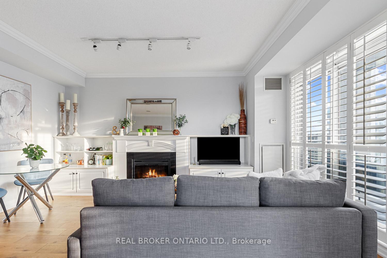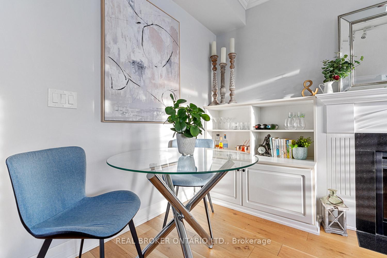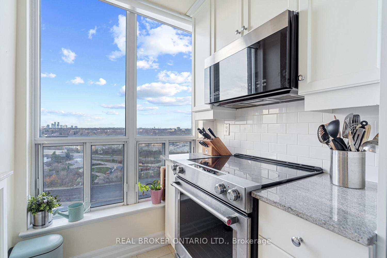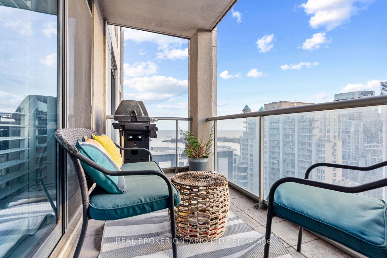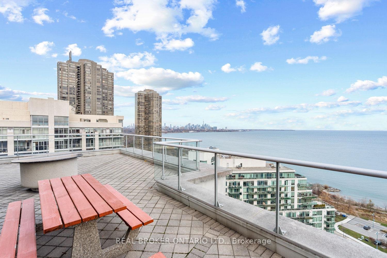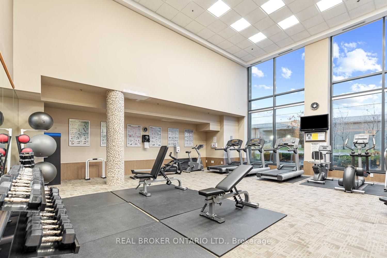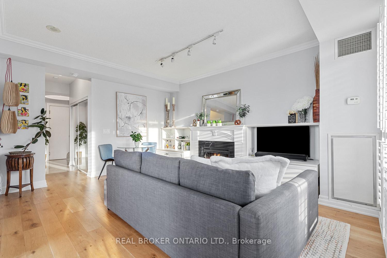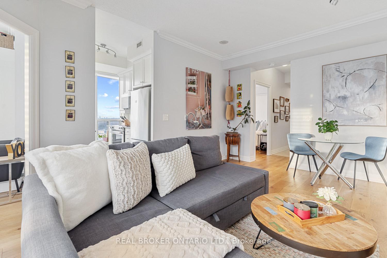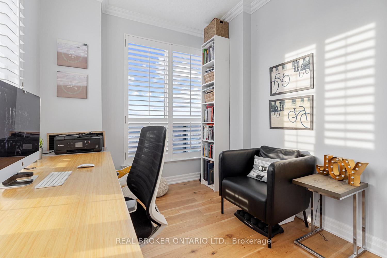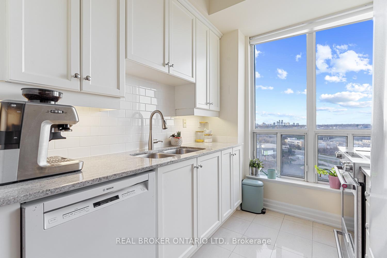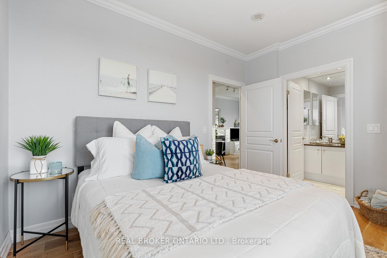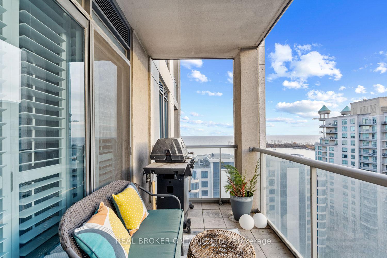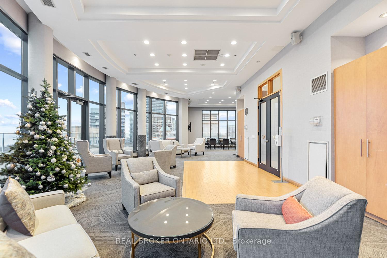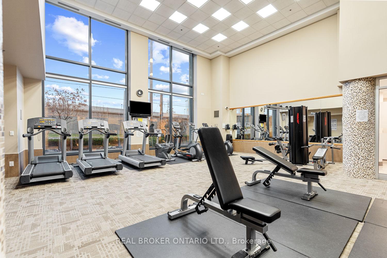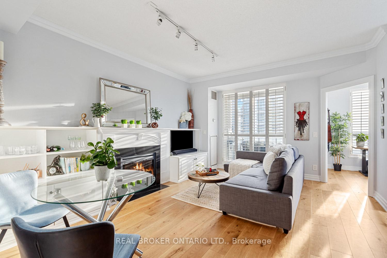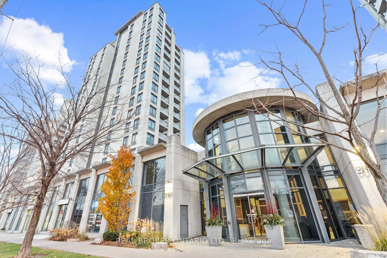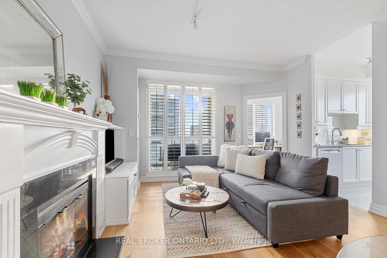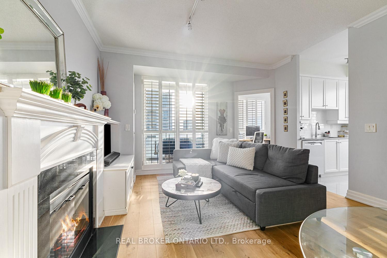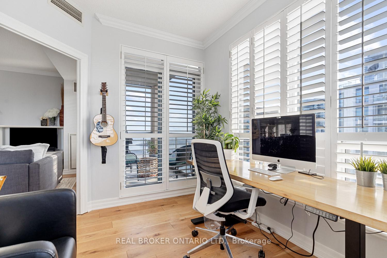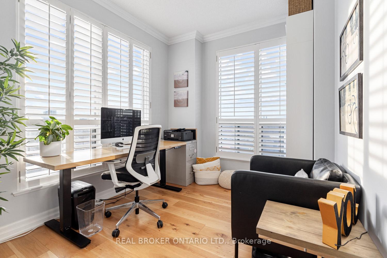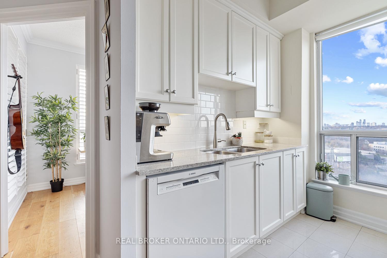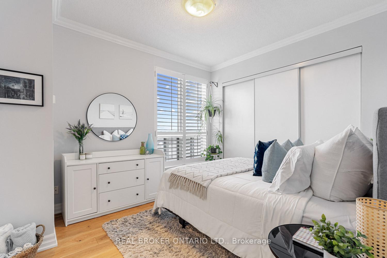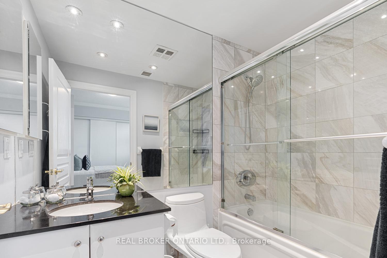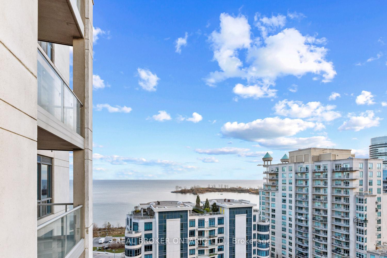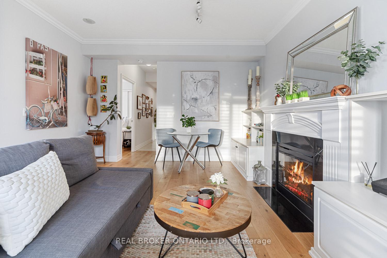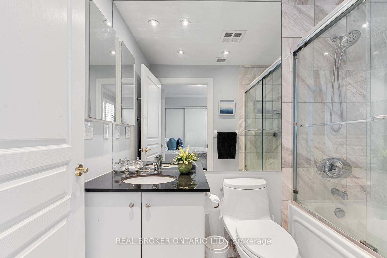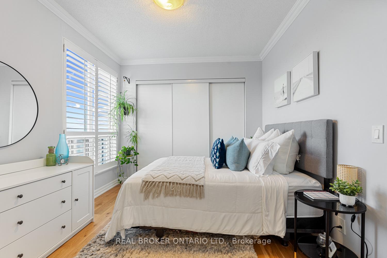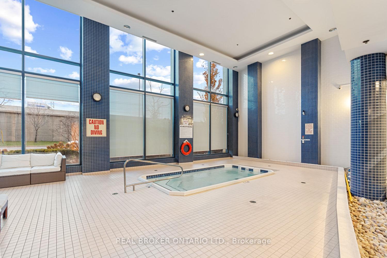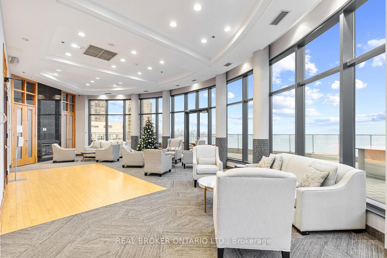$598,800
Available - For Sale
Listing ID: W11822718
2083 Lake Shore Blvd West , Unit 1614, Toronto, M8V 4G2, Ontario
| From the moment I stepped into this condo, it felt like home. Sunlight streams through expansive windows, highlighting 10-foot ceilings, crown mouldings, California shutters, and a custom fireplace wall unit - details that make this space truly inviting. The living room is a sanctuary for quiet afternoons or lively gatherings. The fireplace adds a sense of warmth and charm, making the space feel more like a home than a condo. Thoughtful design ensures both comfort and function. Built-in storage, from the custom kitchen pull-outs to the wardrobe and living room wall unit, makes organisation effortless. The open layout balances spaciousness with privacy. The building feels like a resort, featuring a gym, indoor jetted pool, sauna, rooftop deck, party room, guest suites, and visitor parking. Concierge service and a welcoming community add to the charm. Living here isn't just about the condo; it's about the lifestyle. The Humber River area offers peaceful beauty, with scenic walking paths that bring a sense of calm and connection. Nearby, a vibrant selection of restaurants and cafes provides the perfect balance of social opportunities and quiet moments over coffee. It's the best of both worlds - vibrant yet serene. Moving on is bittersweet, but I'm confident this home will bring its next owner the same comfort, charm, and lifestyle it has given me. |
| Extras: Large list of resort-style amenities: Gym, indoor jetted pool, sauna, rooftop deck with picnic area, meeting room, party room, guest suites, visitor parking, security system, concierge & more! Plus a gas hook-up on your private balcony. |
| Price | $598,800 |
| Taxes: | $2296.08 |
| Maintenance Fee: | 869.00 |
| Address: | 2083 Lake Shore Blvd West , Unit 1614, Toronto, M8V 4G2, Ontario |
| Province/State: | Ontario |
| Condo Corporation No | TSCP |
| Level | 15 |
| Unit No | 14 |
| Locker No | 254 |
| Directions/Cross Streets: | Park Lawn Rd & Lake Shore Blvd W |
| Rooms: | 5 |
| Bedrooms: | 1 |
| Bedrooms +: | 1 |
| Kitchens: | 1 |
| Family Room: | N |
| Basement: | None |
| Approximatly Age: | 16-30 |
| Property Type: | Condo Apt |
| Style: | Apartment |
| Exterior: | Concrete |
| Garage Type: | Underground |
| Garage(/Parking)Space: | 1.00 |
| Drive Parking Spaces: | 0 |
| Park #1 | |
| Parking Spot: | 74 |
| Parking Type: | Owned |
| Legal Description: | C/P3 |
| Exposure: | W |
| Balcony: | Open |
| Locker: | Owned |
| Pet Permited: | Restrict |
| Approximatly Age: | 16-30 |
| Approximatly Square Footage: | 700-799 |
| Building Amenities: | Bbqs Allowed, Gym, Party/Meeting Room, Rooftop Deck/Garden, Sauna, Visitor Parking |
| Property Features: | Beach, Clear View, Lake/Pond, Park, Public Transit |
| Maintenance: | 869.00 |
| CAC Included: | Y |
| Water Included: | Y |
| Common Elements Included: | Y |
| Heat Included: | Y |
| Parking Included: | Y |
| Building Insurance Included: | Y |
| Fireplace/Stove: | Y |
| Heat Source: | Gas |
| Heat Type: | Forced Air |
| Central Air Conditioning: | Central Air |
| Laundry Level: | Main |
| Ensuite Laundry: | Y |
| Elevator Lift: | Y |
$
%
Years
This calculator is for demonstration purposes only. Always consult a professional
financial advisor before making personal financial decisions.
| Although the information displayed is believed to be accurate, no warranties or representations are made of any kind. |
| REAL BROKER ONTARIO LTD. |
|
|

Jag Patel
Broker
Dir:
416-671-5246
Bus:
416-289-3000
Fax:
416-289-3008
| Virtual Tour | Book Showing | Email a Friend |
Jump To:
At a Glance:
| Type: | Condo - Condo Apt |
| Area: | Toronto |
| Municipality: | Toronto |
| Neighbourhood: | Mimico |
| Style: | Apartment |
| Approximate Age: | 16-30 |
| Tax: | $2,296.08 |
| Maintenance Fee: | $869 |
| Beds: | 1+1 |
| Baths: | 1 |
| Garage: | 1 |
| Fireplace: | Y |
Locatin Map:
Payment Calculator:

