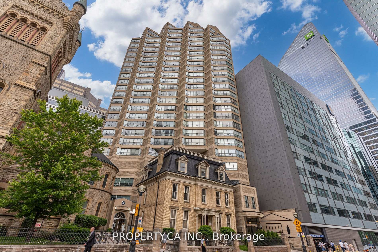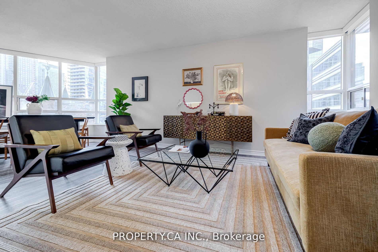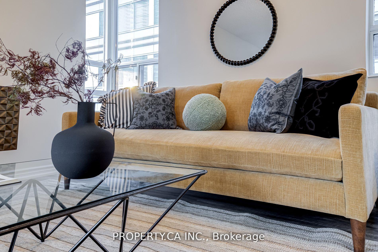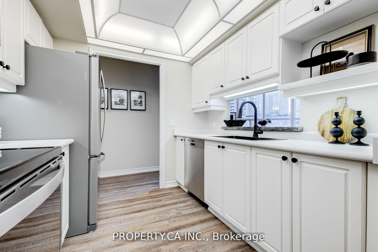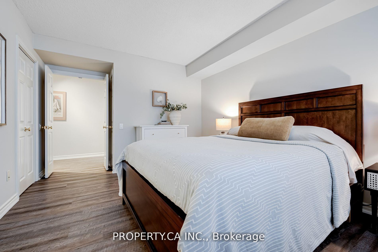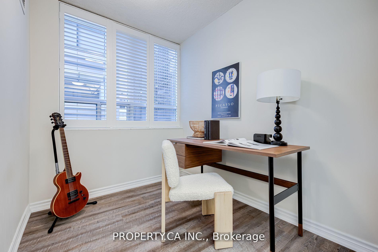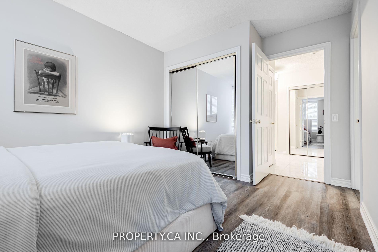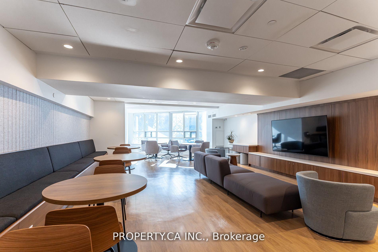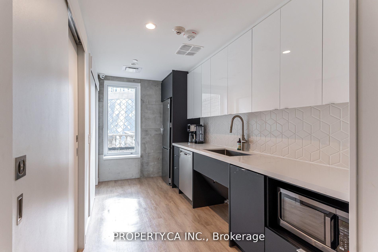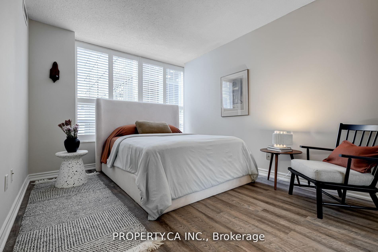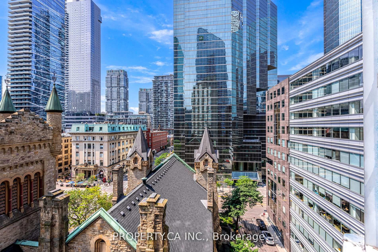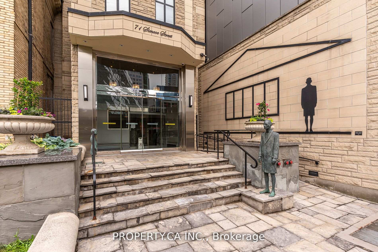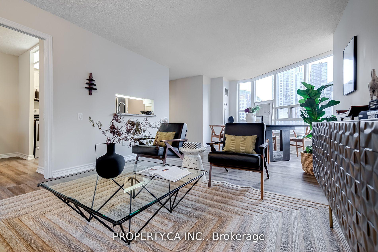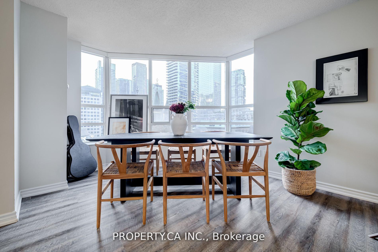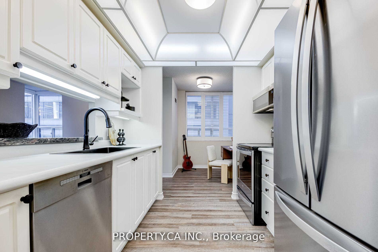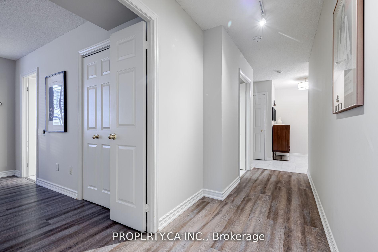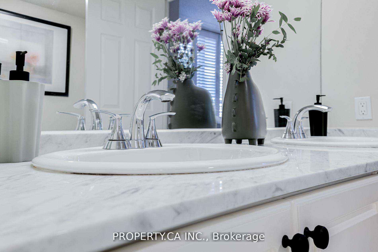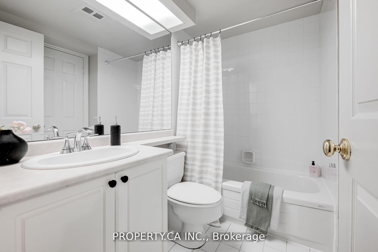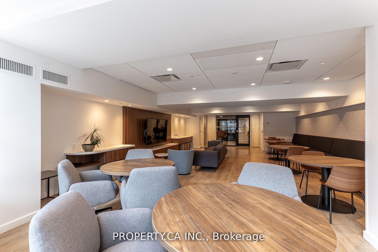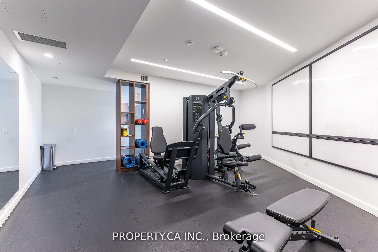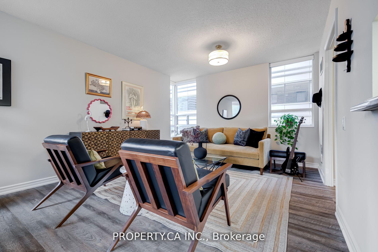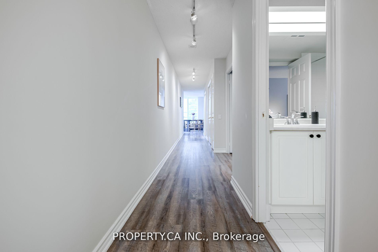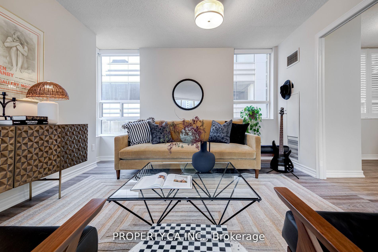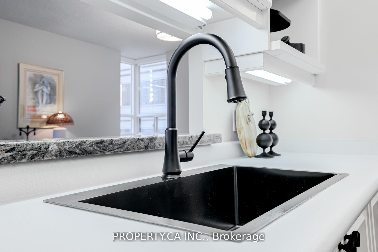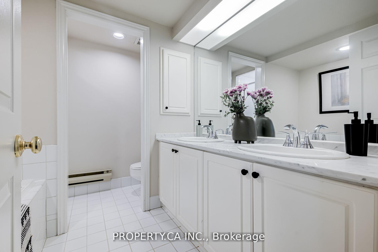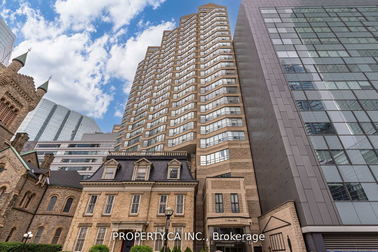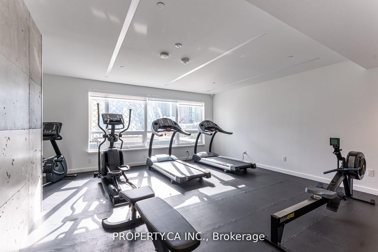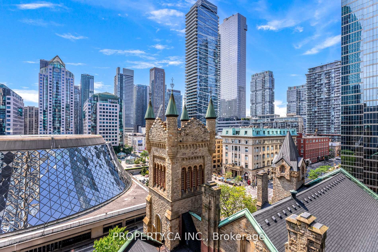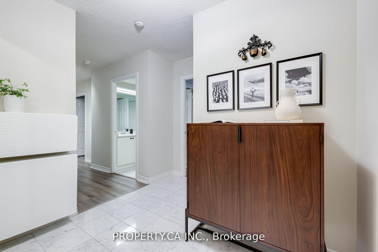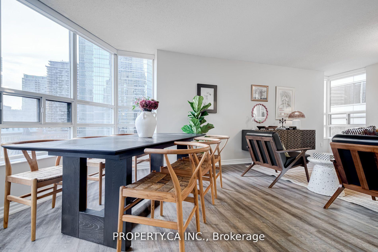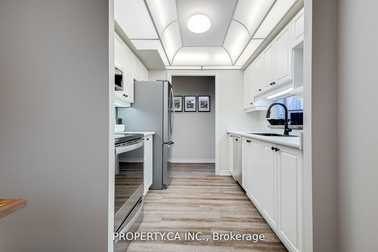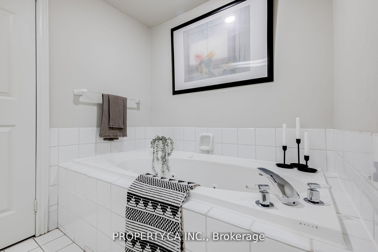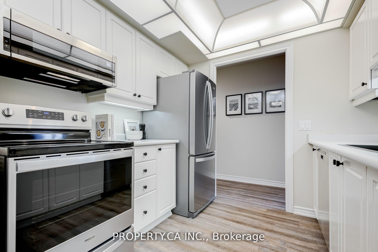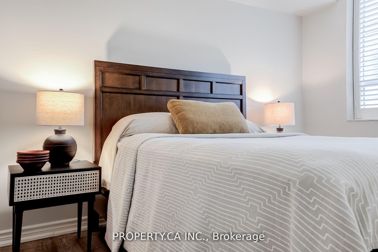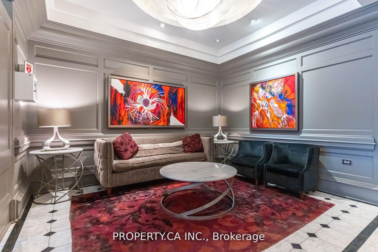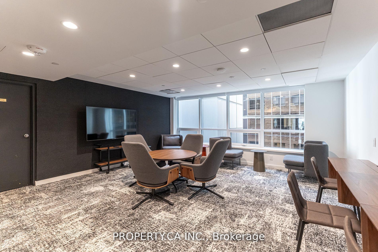$999,880
Available - For Sale
Listing ID: C11823593
71 Simcoe St , Unit 904, Toronto, M5J 2S9, Ontario
| Experience the epitome of urban living at Symphony Place, a New York style boutique building. This spacious 2-bedroom plus den, 2-bath condo spans nearly 1,400 square feet and features a stylish kitchen with an oversized sink, stainless steel appliances, and plenty of cabinet space. The versatile den is perfect for a home office or cozy breakfast nook. The expansive living and dining area is filled with natural light and offers unobstructed views of two stunning Designated Heritage Buildings, Roy Thomson Hall and St. Andrew's Church. The primary bedroom is truly a retreat, complete with a walk-in closet, a linen closet, and a 5-piece ensuite featuring a whirlpool tub. The second bedroom includes a convenient Jack and Jill 3-piece ensuite and ample closet space. Enjoy the vibrant King West nightlife, arts, and culture, all within walking distance. With a walk score of 100, every convenience is at your doorstep. Embrace the ultimate in city living at Symphony Place! |
| Extras: Stainless Steel kitchen Appliances, all light fixtures, California shutters, custom blinds, In-spot EV charger, recently renovated amenities.Maintenance fees cover all utilities! |
| Price | $999,880 |
| Taxes: | $4198.75 |
| Maintenance Fee: | 1505.76 |
| Address: | 71 Simcoe St , Unit 904, Toronto, M5J 2S9, Ontario |
| Province/State: | Ontario |
| Condo Corporation No | MTCC |
| Level | 07 |
| Unit No | 04 |
| Directions/Cross Streets: | King/Simcoe |
| Rooms: | 5 |
| Rooms +: | 1 |
| Bedrooms: | 2 |
| Bedrooms +: | 1 |
| Kitchens: | 1 |
| Family Room: | N |
| Basement: | None |
| Approximatly Age: | 31-50 |
| Property Type: | Condo Apt |
| Style: | Apartment |
| Exterior: | Concrete |
| Garage Type: | Underground |
| Garage(/Parking)Space: | 1.00 |
| Drive Parking Spaces: | 1 |
| Park #1 | |
| Parking Spot: | 14 |
| Parking Type: | Owned |
| Legal Description: | C |
| Exposure: | Nw |
| Balcony: | None |
| Locker: | Ensuite |
| Pet Permited: | N |
| Approximatly Age: | 31-50 |
| Approximatly Square Footage: | 1200-1399 |
| Building Amenities: | Concierge, Gym, Party/Meeting Room, Visitor Parking |
| Property Features: | Arts Centre, Clear View, Electric Car Charg, Hospital, Place Of Worship, Public Transit |
| Maintenance: | 1505.76 |
| CAC Included: | Y |
| Hydro Included: | Y |
| Water Included: | Y |
| Common Elements Included: | Y |
| Heat Included: | Y |
| Parking Included: | Y |
| Building Insurance Included: | Y |
| Fireplace/Stove: | N |
| Heat Source: | Gas |
| Heat Type: | Heat Pump |
| Central Air Conditioning: | Central Air |
| Ensuite Laundry: | Y |
$
%
Years
This calculator is for demonstration purposes only. Always consult a professional
financial advisor before making personal financial decisions.
| Although the information displayed is believed to be accurate, no warranties or representations are made of any kind. |
| PROPERTY.CA INC. |
|
|

Jag Patel
Broker
Dir:
416-671-5246
Bus:
416-289-3000
Fax:
416-289-3008
| Virtual Tour | Book Showing | Email a Friend |
Jump To:
At a Glance:
| Type: | Condo - Condo Apt |
| Area: | Toronto |
| Municipality: | Toronto |
| Neighbourhood: | University |
| Style: | Apartment |
| Approximate Age: | 31-50 |
| Tax: | $4,198.75 |
| Maintenance Fee: | $1,505.76 |
| Beds: | 2+1 |
| Baths: | 2 |
| Garage: | 1 |
| Fireplace: | N |
Locatin Map:
Payment Calculator:

