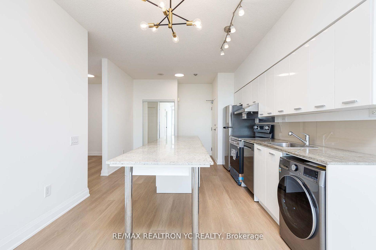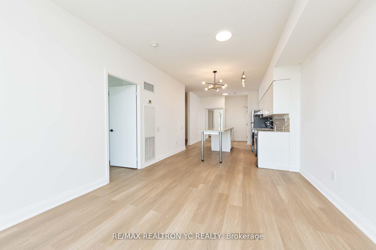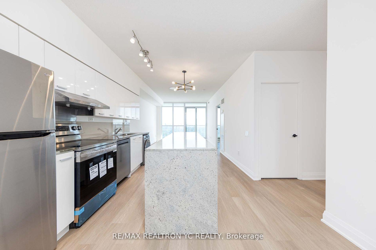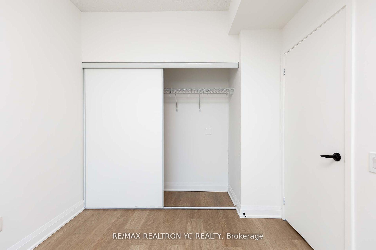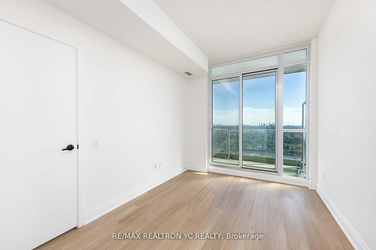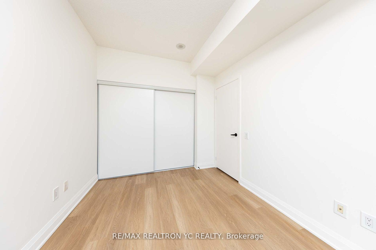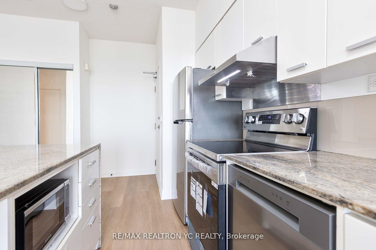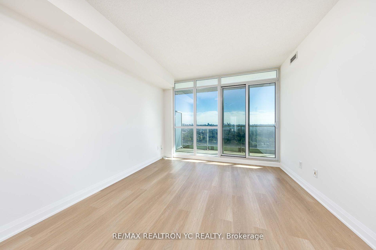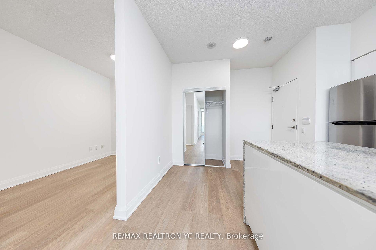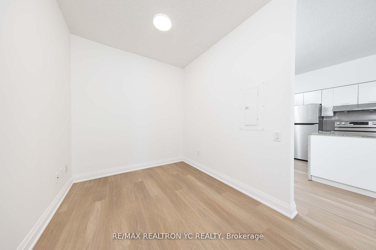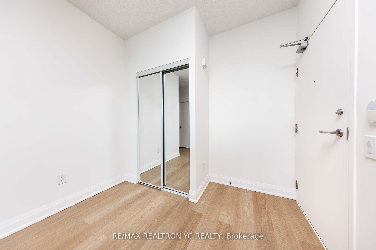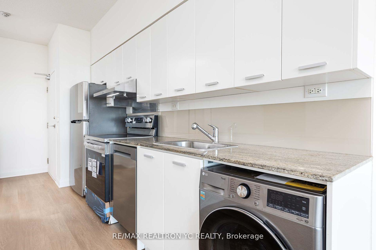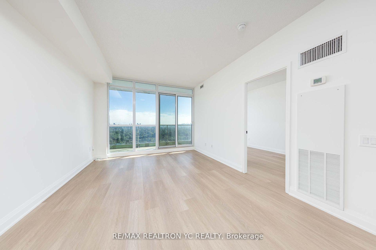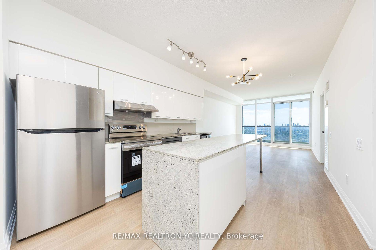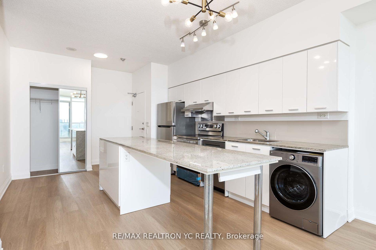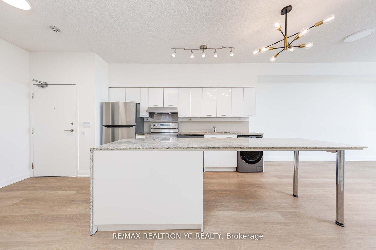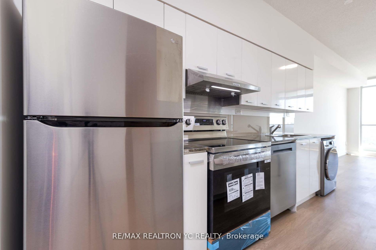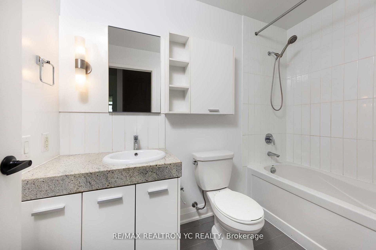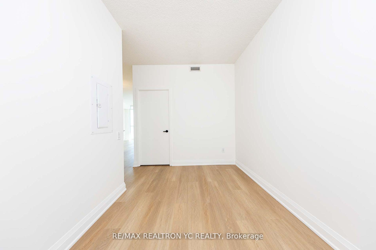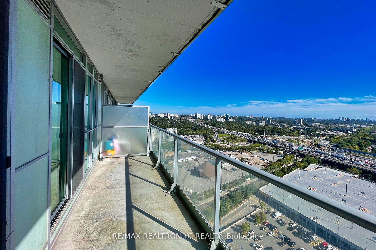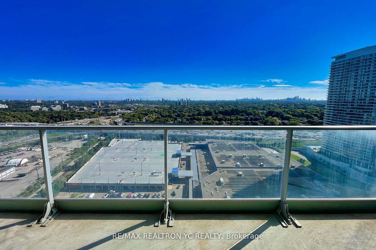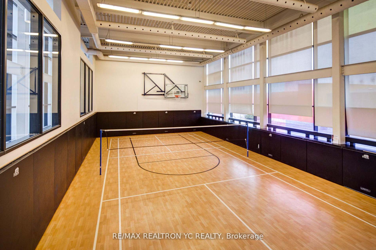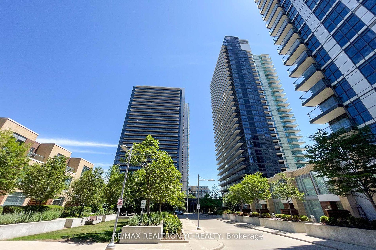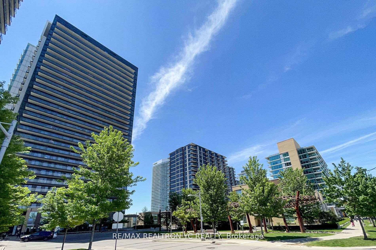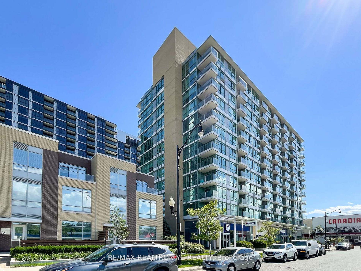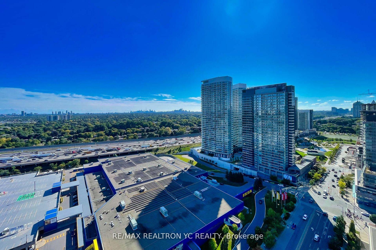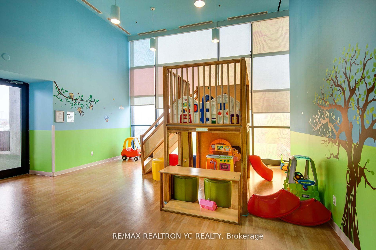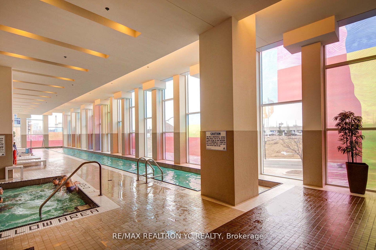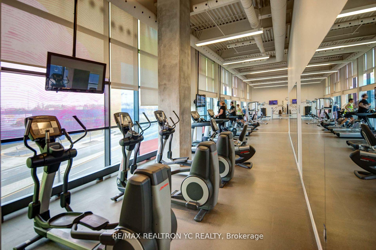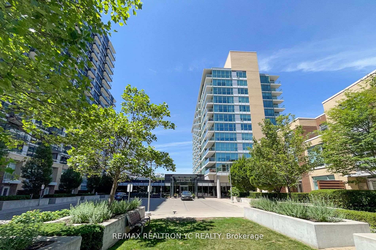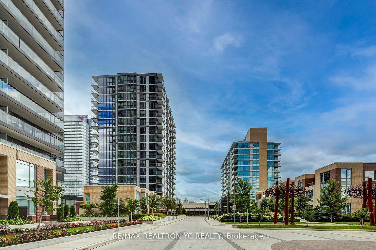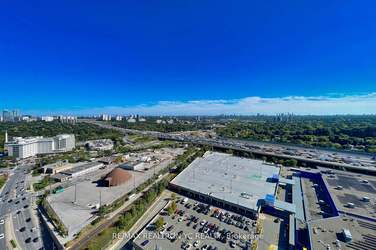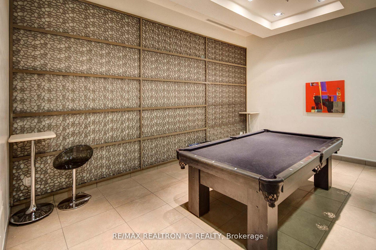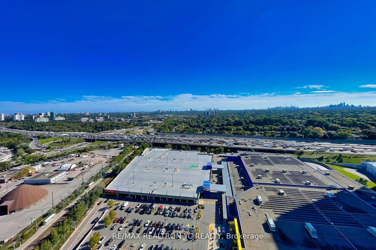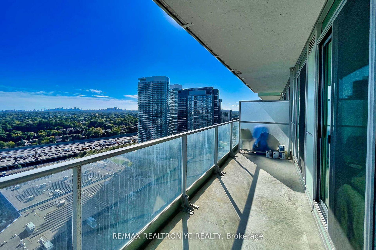$658,000
Available - For Sale
Listing ID: C11823584
29 Singer Crt , Unit 3015, Toronto, M2K 0B3, Ontario
| Welcome Home! This fully renovated unit offers stunning, unobstructed views to the south. With 9-foot ceilings throughout, the practical 1+Den layout (718sq/ft + Balcony) features separate living and dining areas. Enjoy brand-new appliances, including a kitchen hood fan. The spacious primary bedroom boasts a large window with a view of the Toronto skyline, while the den can easily serve as a second bedroom. Residents can take advantage of exceptional amenities, including a basketball court. Conveniently located near Leslie and Bessarion subway stations, as well as a nearby GO Station, this building provides easy access to major highways 401 and 404. You'll also find Bayview Village's finest shops, Loblaws, just moments away. This unitcomes with one parking space and a locker, making it ready for you to move in and enjoy. |
| Extras: All Brand New Appliances - LG Fridge, LG Stove, LG Dishwasher, LG Washer/Dryer, New Hood Fan. All New Elfs, All Blinds. One Parking and One Locker Included. |
| Price | $658,000 |
| Taxes: | $2482.05 |
| Maintenance Fee: | 676.15 |
| Address: | 29 Singer Crt , Unit 3015, Toronto, M2K 0B3, Ontario |
| Province/State: | Ontario |
| Condo Corporation No | TSCC |
| Level | 26 |
| Unit No | 24 |
| Directions/Cross Streets: | Sheppard & Leslie |
| Rooms: | 4 |
| Bedrooms: | 1 |
| Bedrooms +: | 1 |
| Kitchens: | 1 |
| Family Room: | N |
| Basement: | None |
| Property Type: | Condo Apt |
| Style: | Apartment |
| Exterior: | Concrete |
| Garage Type: | Underground |
| Garage(/Parking)Space: | 1.00 |
| Drive Parking Spaces: | 1 |
| Park #1 | |
| Parking Type: | Owned |
| Legal Description: | Level C #260 |
| Exposure: | S |
| Balcony: | Open |
| Locker: | Owned |
| Pet Permited: | Restrict |
| Approximatly Square Footage: | 700-799 |
| Maintenance: | 676.15 |
| Water Included: | Y |
| Common Elements Included: | Y |
| Parking Included: | Y |
| Building Insurance Included: | Y |
| Fireplace/Stove: | N |
| Heat Source: | Gas |
| Heat Type: | Forced Air |
| Central Air Conditioning: | Central Air |
| Ensuite Laundry: | Y |
$
%
Years
This calculator is for demonstration purposes only. Always consult a professional
financial advisor before making personal financial decisions.
| Although the information displayed is believed to be accurate, no warranties or representations are made of any kind. |
| RE/MAX REALTRON YC REALTY |
|
|

Jag Patel
Broker
Dir:
416-671-5246
Bus:
416-289-3000
Fax:
416-289-3008
| Book Showing | Email a Friend |
Jump To:
At a Glance:
| Type: | Condo - Condo Apt |
| Area: | Toronto |
| Municipality: | Toronto |
| Neighbourhood: | Bayview Village |
| Style: | Apartment |
| Tax: | $2,482.05 |
| Maintenance Fee: | $676.15 |
| Beds: | 1+1 |
| Baths: | 1 |
| Garage: | 1 |
| Fireplace: | N |
Locatin Map:
Payment Calculator:

