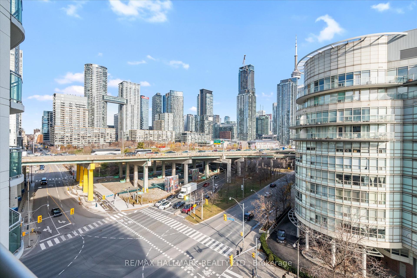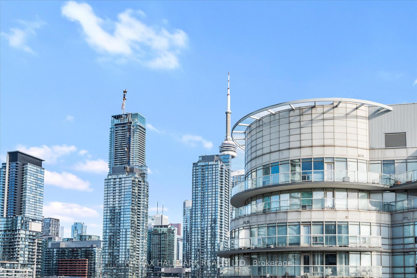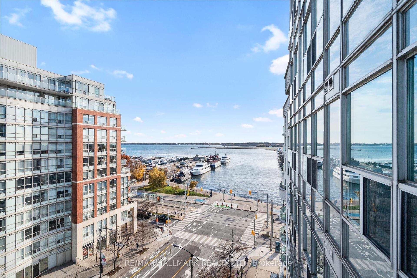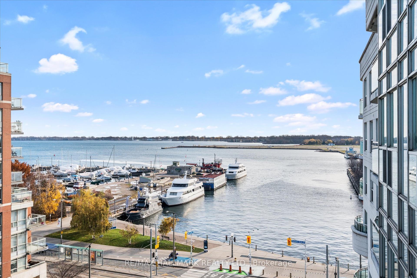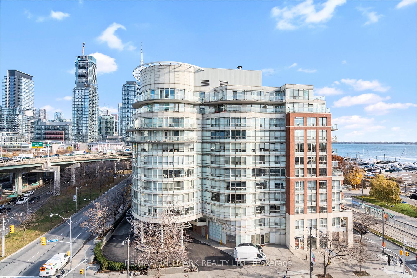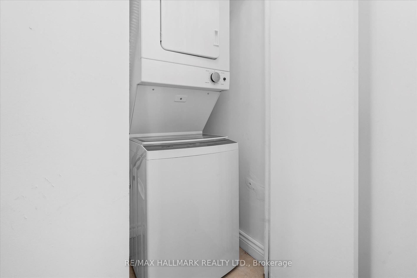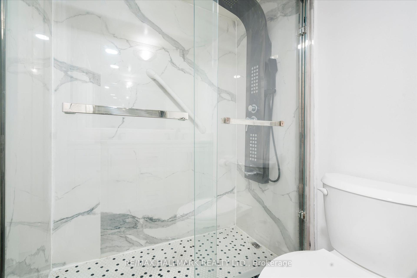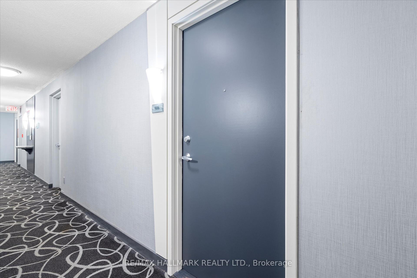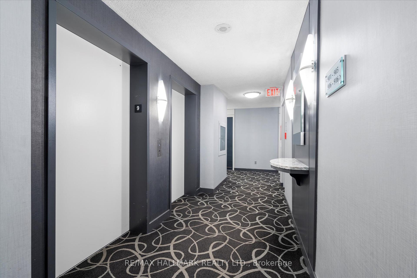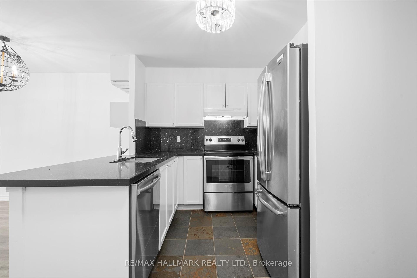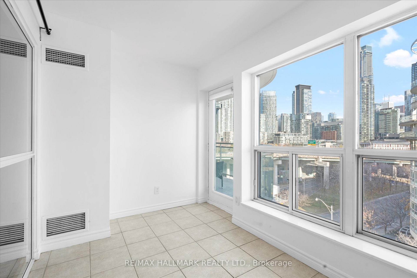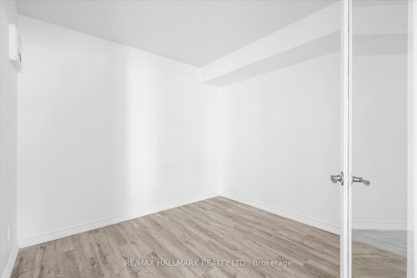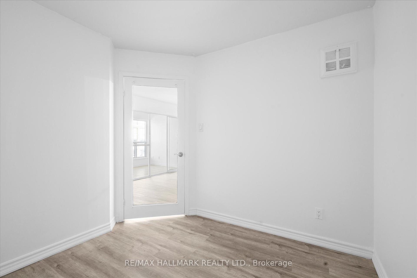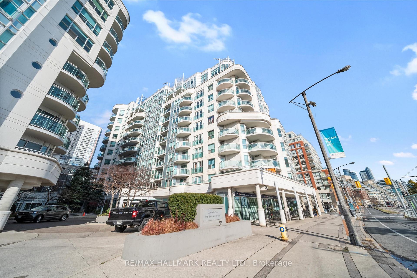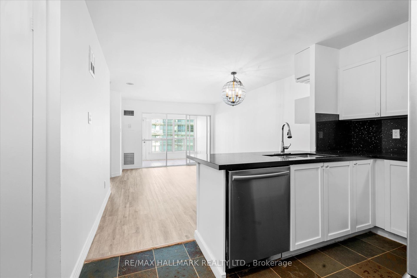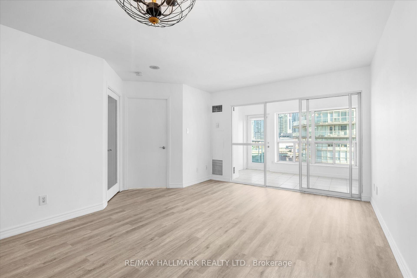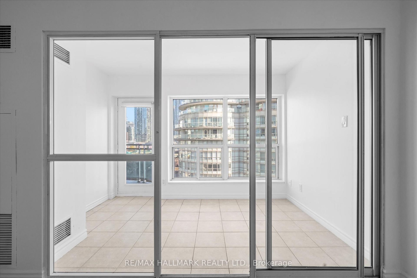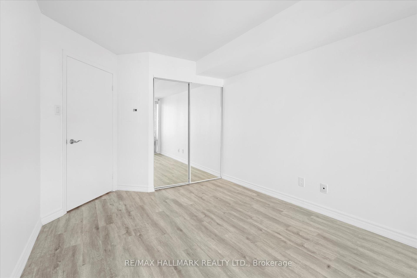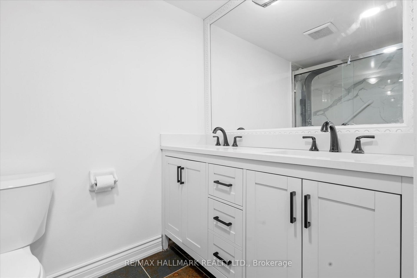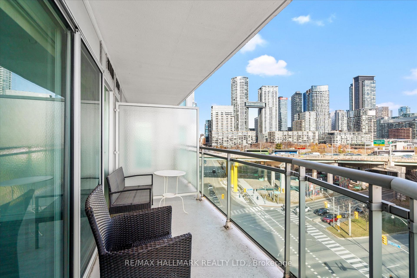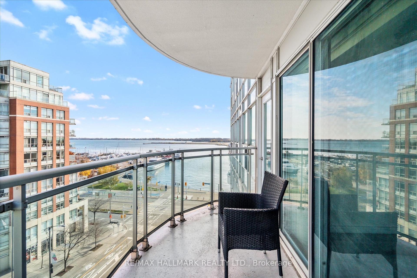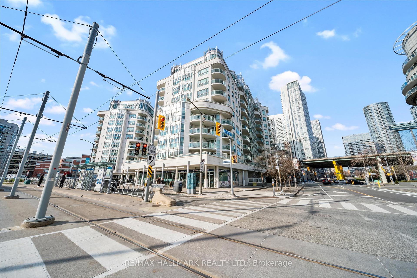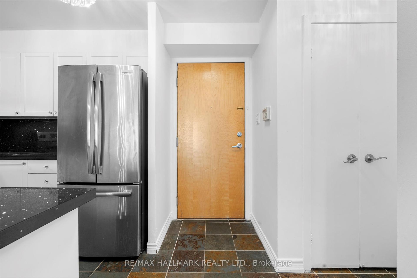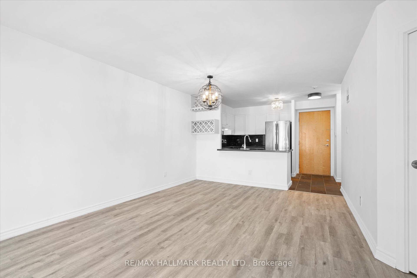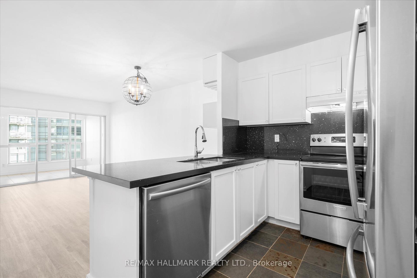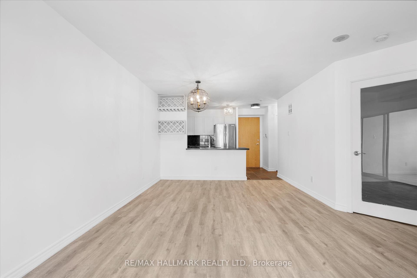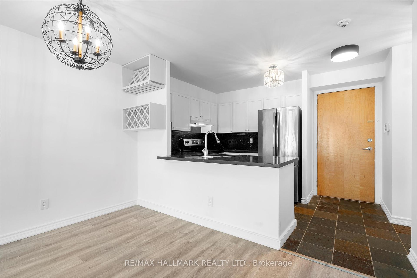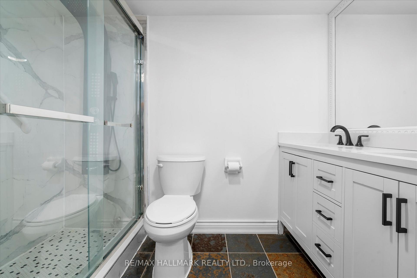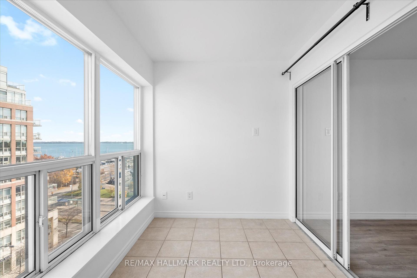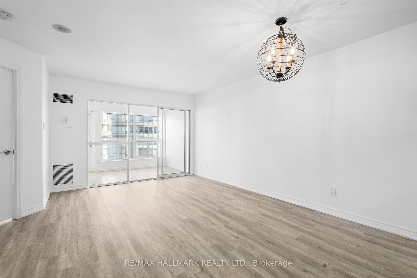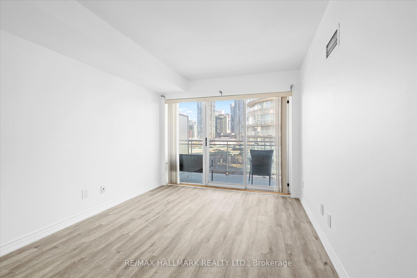$699,000
Available - For Sale
Listing ID: C11823539
600 Queens Quay West , Unit 906, Toronto, M5V 3M3, Ontario
| Toronto's High Demand Waterfront Condominium Community Offers A Beautifully Upgraded 1 Bed + 1 Den Unit With Spacious Solarium & Stunning Views Of Lake Ontario. 2 Walk Outs To SE Facing Balcony Perfect For Morning & Evening Coffee. Easily Convert This Space To A Two Or Three Bedroom Unit, Create Your Dream Remote Office Space, Art Space, Gardening Area, Nursery, Additional Storage Space & So Much More - This Bright & Spacious Floorplan Allows Your Imagination To Run Wild Or Enjoy As Is! Great Waterfront Location Near Restaurants, Marinas, Skydome, Acc, Cn Tower, With Ttc At Your Doorstep! Comes With 1 Parking & 1 Locker. Enjoy Great Building Amenities Including An Exercise Room, Party Room, Sauna, 2 Guest Suites And Visitors parking. A Great Lifestyle Awaits |
| Extras: 1 Parking & 1 Locker |
| Price | $699,000 |
| Taxes: | $3000.00 |
| Maintenance Fee: | 739.00 |
| Address: | 600 Queens Quay West , Unit 906, Toronto, M5V 3M3, Ontario |
| Province/State: | Ontario |
| Condo Corporation No | MTCP |
| Level | 9 |
| Unit No | 06 |
| Locker No | 89 |
| Directions/Cross Streets: | Queens Quay/ Dan Leckie Way |
| Rooms: | 4 |
| Rooms +: | 1 |
| Bedrooms: | 1 |
| Bedrooms +: | 2 |
| Kitchens: | 1 |
| Family Room: | N |
| Basement: | None |
| Approximatly Age: | 0-5 |
| Property Type: | Condo Apt |
| Style: | Apartment |
| Exterior: | Concrete |
| Garage Type: | Underground |
| Garage(/Parking)Space: | 1.00 |
| Drive Parking Spaces: | 0 |
| Park #1 | |
| Parking Spot: | A-60 |
| Parking Type: | Exclusive |
| Exposure: | Se |
| Balcony: | Open |
| Locker: | Exclusive |
| Pet Permited: | Restrict |
| Approximatly Age: | 0-5 |
| Approximatly Square Footage: | 800-899 |
| Building Amenities: | Sauna, Visitor Parking |
| Property Features: | Waterfront |
| Maintenance: | 739.00 |
| CAC Included: | Y |
| Hydro Included: | Y |
| Water Included: | Y |
| Common Elements Included: | Y |
| Heat Included: | Y |
| Parking Included: | Y |
| Building Insurance Included: | Y |
| Fireplace/Stove: | N |
| Heat Source: | Gas |
| Heat Type: | Forced Air |
| Central Air Conditioning: | Central Air |
$
%
Years
This calculator is for demonstration purposes only. Always consult a professional
financial advisor before making personal financial decisions.
| Although the information displayed is believed to be accurate, no warranties or representations are made of any kind. |
| RE/MAX HALLMARK REALTY LTD. |
|
|

Jag Patel
Broker
Dir:
416-671-5246
Bus:
416-289-3000
Fax:
416-289-3008
| Virtual Tour | Book Showing | Email a Friend |
Jump To:
At a Glance:
| Type: | Condo - Condo Apt |
| Area: | Toronto |
| Municipality: | Toronto |
| Neighbourhood: | Waterfront Communities C1 |
| Style: | Apartment |
| Approximate Age: | 0-5 |
| Tax: | $3,000 |
| Maintenance Fee: | $739 |
| Beds: | 1+2 |
| Baths: | 1 |
| Garage: | 1 |
| Fireplace: | N |
Locatin Map:
Payment Calculator:

