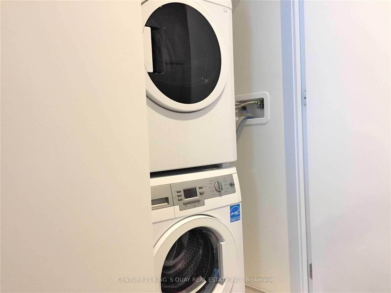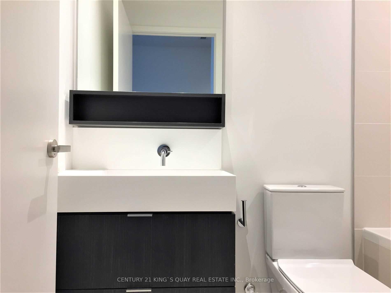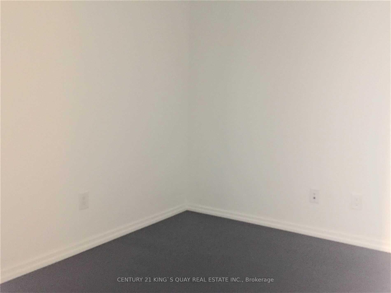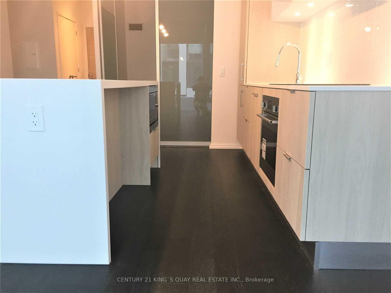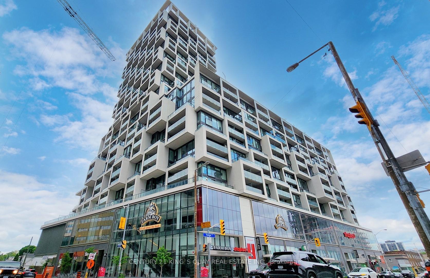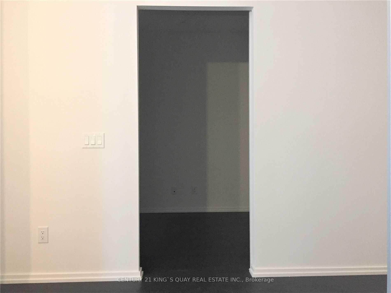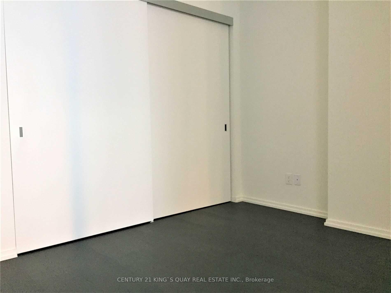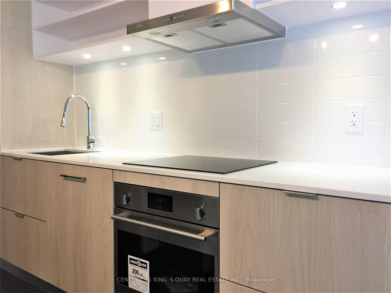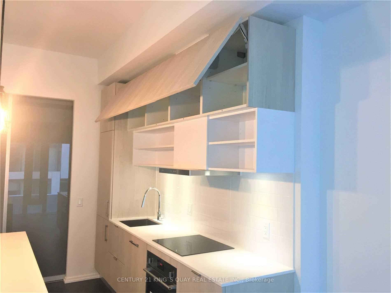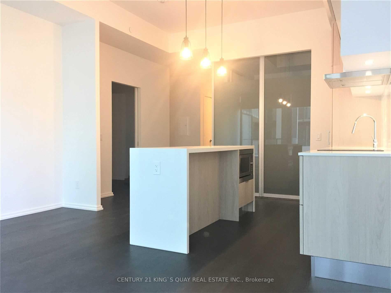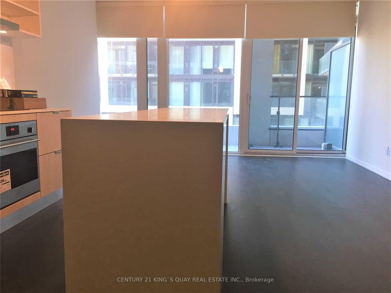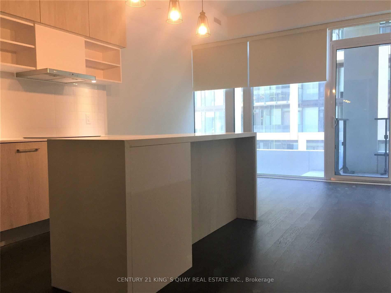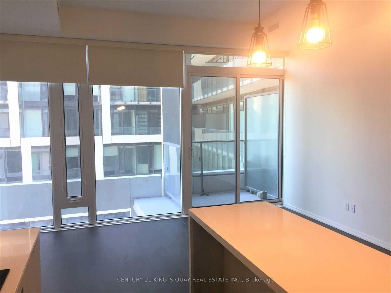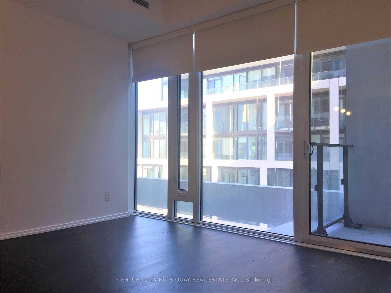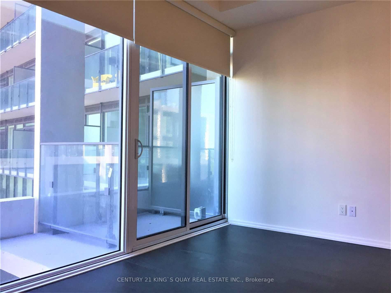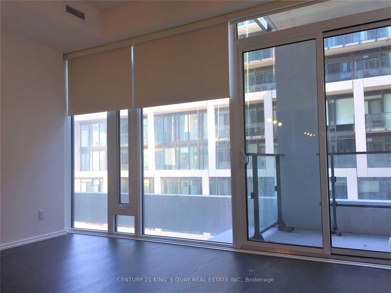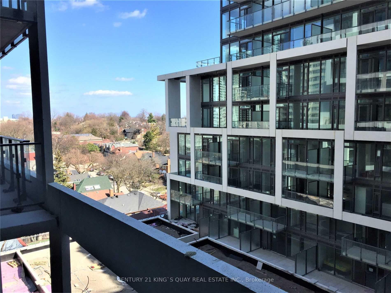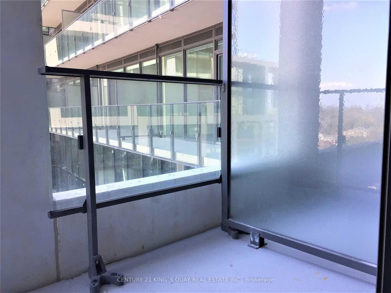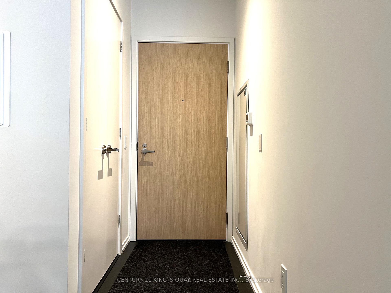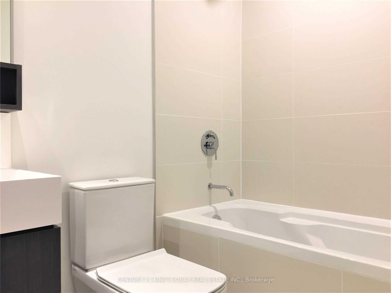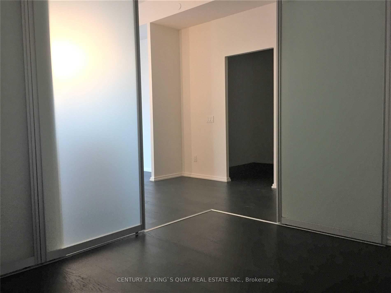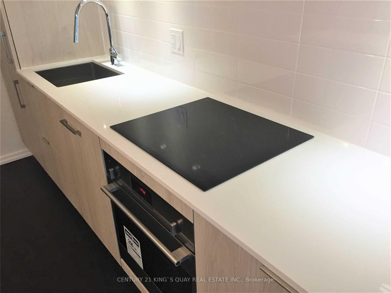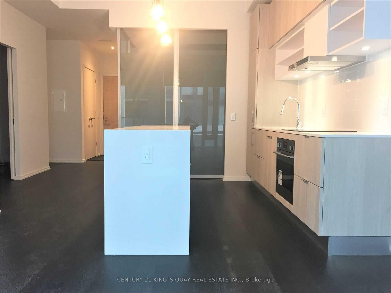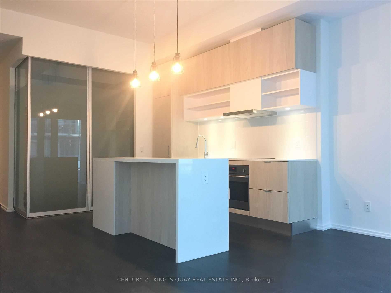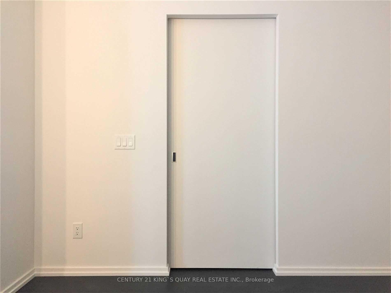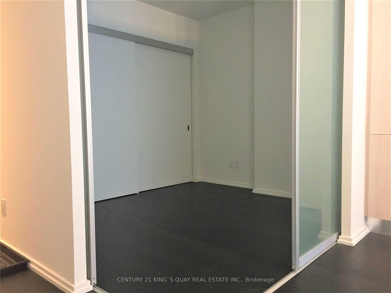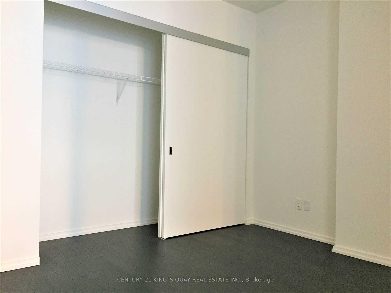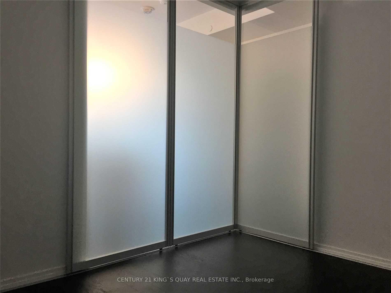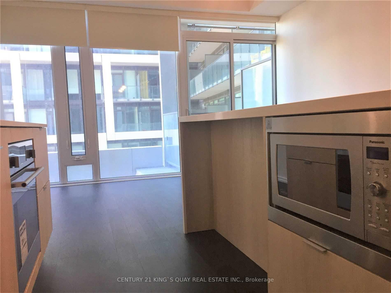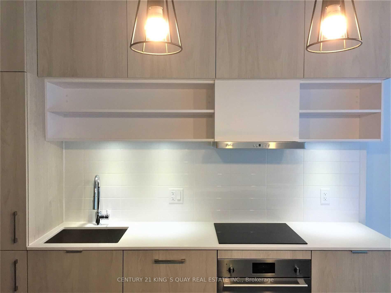$2,500
Available - For Rent
Listing ID: C11823478
5 Soudan Ave , Unit 1045, Toronto, M4S 0B1, Ontario
| Art Shoppe Lofts & Condos Located At Yonge/Eglinton, 663Sqft. Perfectly Connected To Everything, Walk Score 98, South Exposure Facing Courtyard, Floor To Ceiling Windows With 10 Feet Ceiling, Open Kitchen With Centre Island, Den Can Be Used As A Bedroom. Locker Located Just Next To The Unit. Retail And Supermarket At Ground Floor. Walking Distance To Subway Station, Shops, Restaurants And Future Lrt. Tenant Pays Utilities. No Pets & No Smoking. |
| Extras: Fridge, Cook Top, Oven, Exhaust Fan, Microwave Oven, Washer & Dryer, All Existing Light Fixtures, All Existing Blinds, Rooftop Amenity Area With Largest Rooftop Infinity Pool. |
| Price | $2,500 |
| Address: | 5 Soudan Ave , Unit 1045, Toronto, M4S 0B1, Ontario |
| Province/State: | Ontario |
| Condo Corporation No | TSCC |
| Level | 6 |
| Unit No | 45 |
| Locker No | 74 |
| Directions/Cross Streets: | Yonge/Eglinton |
| Rooms: | 4 |
| Rooms +: | 1 |
| Bedrooms: | 1 |
| Bedrooms +: | 1 |
| Kitchens: | 1 |
| Family Room: | N |
| Basement: | None |
| Furnished: | N |
| Approximatly Age: | 0-5 |
| Property Type: | Condo Apt |
| Style: | Apartment |
| Exterior: | Concrete |
| Garage Type: | None |
| Garage(/Parking)Space: | 0.00 |
| Drive Parking Spaces: | 0 |
| Park #1 | |
| Parking Type: | None |
| Exposure: | S |
| Balcony: | Open |
| Locker: | Owned |
| Pet Permited: | N |
| Approximatly Age: | 0-5 |
| Approximatly Square Footage: | 600-699 |
| CAC Included: | Y |
| Common Elements Included: | Y |
| Building Insurance Included: | Y |
| Fireplace/Stove: | N |
| Heat Source: | Gas |
| Heat Type: | Forced Air |
| Central Air Conditioning: | Central Air |
| Ensuite Laundry: | Y |
| Although the information displayed is believed to be accurate, no warranties or representations are made of any kind. |
| CENTURY 21 KING`S QUAY REAL ESTATE INC. |
|
|

Jag Patel
Broker
Dir:
416-671-5246
Bus:
416-289-3000
Fax:
416-289-3008
| Book Showing | Email a Friend |
Jump To:
At a Glance:
| Type: | Condo - Condo Apt |
| Area: | Toronto |
| Municipality: | Toronto |
| Neighbourhood: | Mount Pleasant West |
| Style: | Apartment |
| Approximate Age: | 0-5 |
| Beds: | 1+1 |
| Baths: | 1 |
| Fireplace: | N |
Locatin Map:

