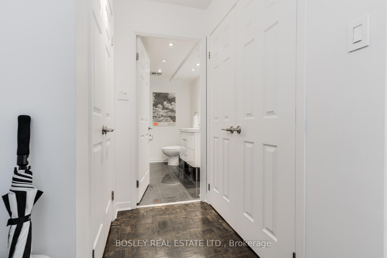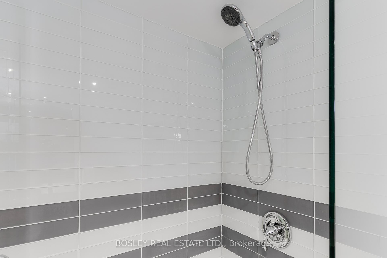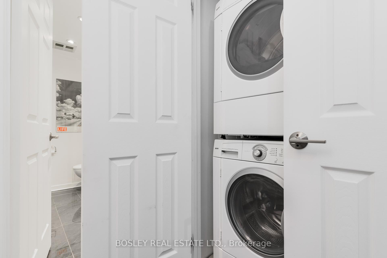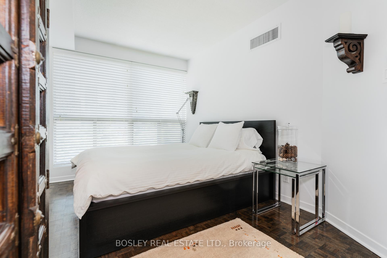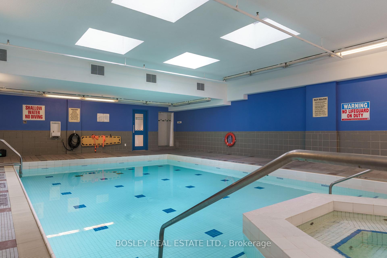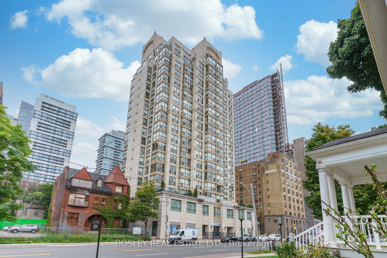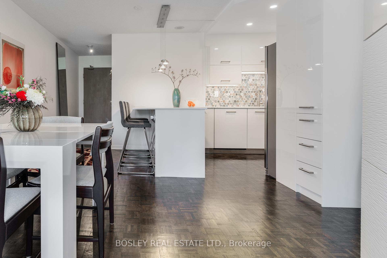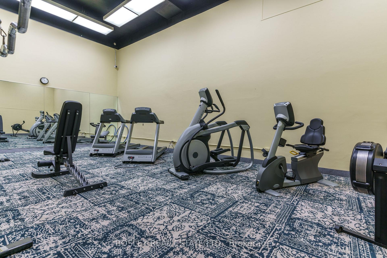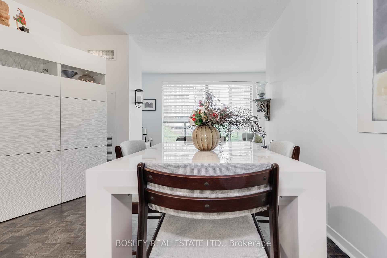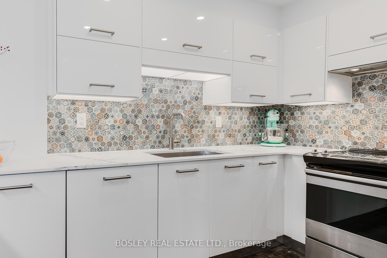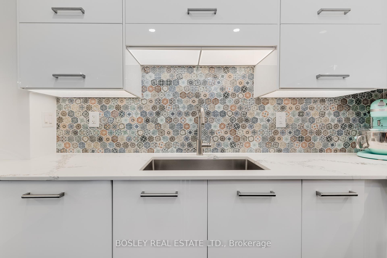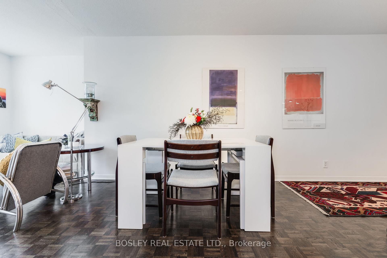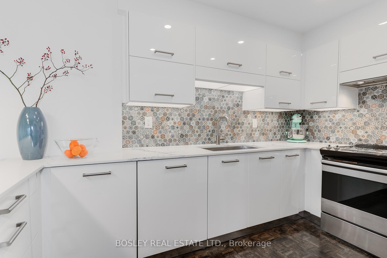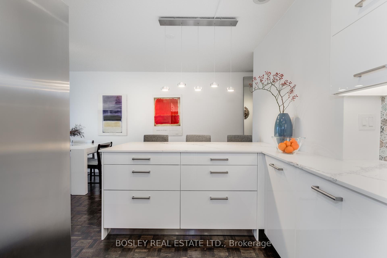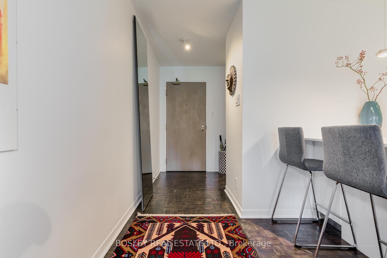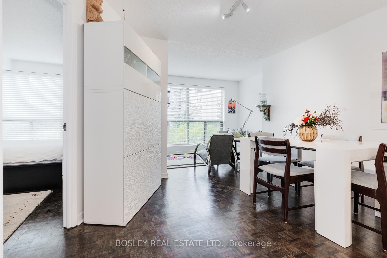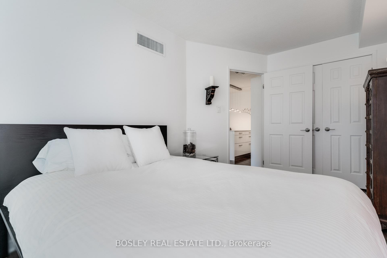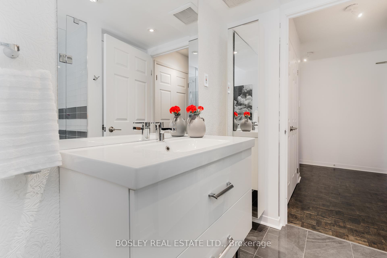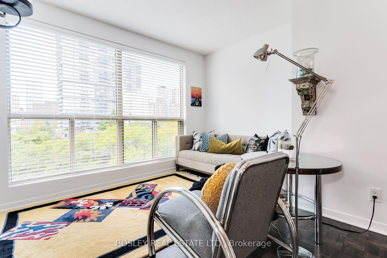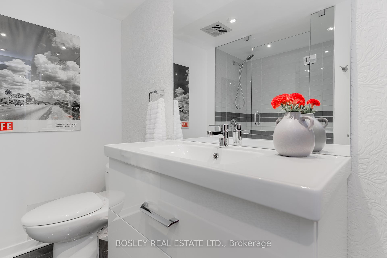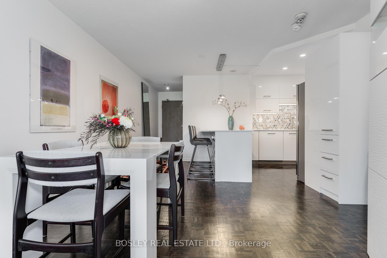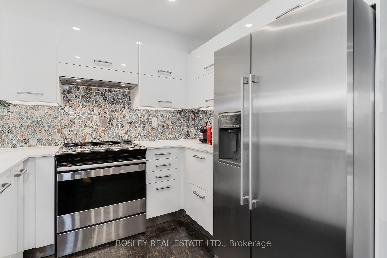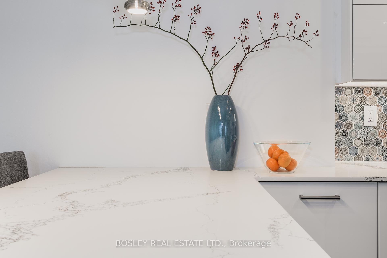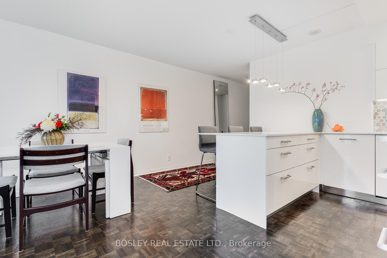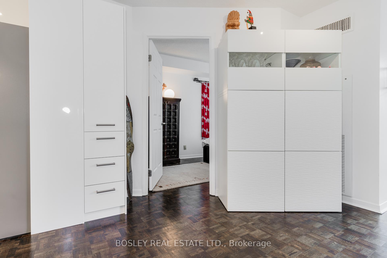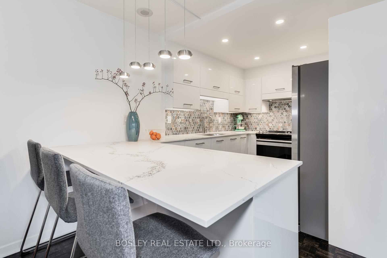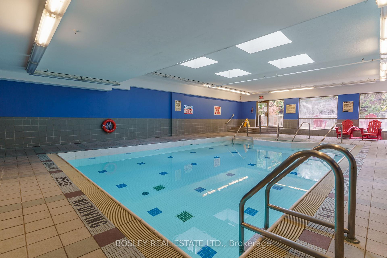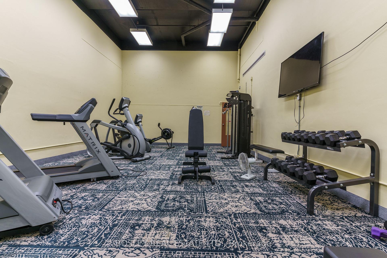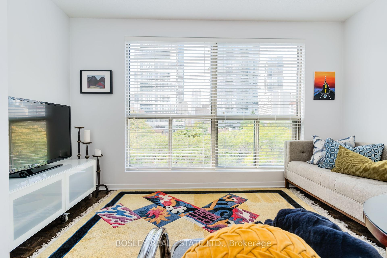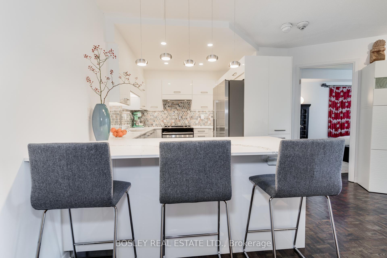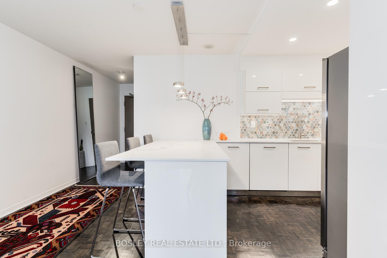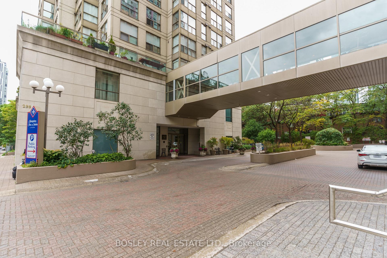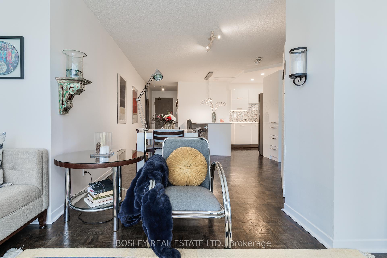$499,900
Available - For Sale
Listing ID: C11822548
298 Jarvis St , Unit 601, Toronto, M5B 2M4, Ontario
| Downtown is calling you! Thoughtfully renovated sunny west facing condo is steps to everything downtown living has to offer! Entertain with ease in your sleek chefs kitchen featuring quartz counters, ceramic backsplash and B/I stainless appliances. Bright west facing living room, spacious bedroom with ample double closet and west view. Spa like redone bathroom features oversized walk-in shower! Make this your next home! |
| Extras: Building features indoor pool, Squash Courts, gym/fitness room, meeting/party rooms. |
| Price | $499,900 |
| Taxes: | $2346.16 |
| Maintenance Fee: | 1028.13 |
| Address: | 298 Jarvis St , Unit 601, Toronto, M5B 2M4, Ontario |
| Province/State: | Ontario |
| Condo Corporation No | MTCC |
| Level | 05 |
| Unit No | 01 |
| Locker No | 62 |
| Directions/Cross Streets: | Jarvis & Carlton St |
| Rooms: | 4 |
| Bedrooms: | 1 |
| Bedrooms +: | |
| Kitchens: | 1 |
| Family Room: | N |
| Basement: | None |
| Approximatly Age: | 31-50 |
| Property Type: | Condo Apt |
| Style: | Apartment |
| Exterior: | Stucco/Plaster |
| Garage Type: | Underground |
| Garage(/Parking)Space: | 1.00 |
| Drive Parking Spaces: | 0 |
| Park #1 | |
| Parking Spot: | 12 |
| Parking Type: | Owned |
| Legal Description: | Level B |
| Exposure: | W |
| Balcony: | None |
| Locker: | Owned |
| Pet Permited: | N |
| Retirement Home: | N |
| Approximatly Age: | 31-50 |
| Approximatly Square Footage: | 700-799 |
| Building Amenities: | Concierge, Exercise Room, Indoor Pool, Party/Meeting Room, Squash/Racquet Court, Visitor Parking |
| Property Features: | Park, Place Of Worship, Public Transit, Rec Centre, School |
| Maintenance: | 1028.13 |
| CAC Included: | Y |
| Hydro Included: | Y |
| Water Included: | Y |
| Common Elements Included: | Y |
| Heat Included: | Y |
| Parking Included: | Y |
| Building Insurance Included: | Y |
| Fireplace/Stove: | N |
| Heat Source: | Electric |
| Heat Type: | Fan Coil |
| Central Air Conditioning: | Central Air |
$
%
Years
This calculator is for demonstration purposes only. Always consult a professional
financial advisor before making personal financial decisions.
| Although the information displayed is believed to be accurate, no warranties or representations are made of any kind. |
| BOSLEY REAL ESTATE LTD. |
|
|

Jag Patel
Broker
Dir:
416-671-5246
Bus:
416-289-3000
Fax:
416-289-3008
| Virtual Tour | Book Showing | Email a Friend |
Jump To:
At a Glance:
| Type: | Condo - Condo Apt |
| Area: | Toronto |
| Municipality: | Toronto |
| Neighbourhood: | Church-Yonge Corridor |
| Style: | Apartment |
| Approximate Age: | 31-50 |
| Tax: | $2,346.16 |
| Maintenance Fee: | $1,028.13 |
| Beds: | 1 |
| Baths: | 1 |
| Garage: | 1 |
| Fireplace: | N |
Locatin Map:
Payment Calculator:

