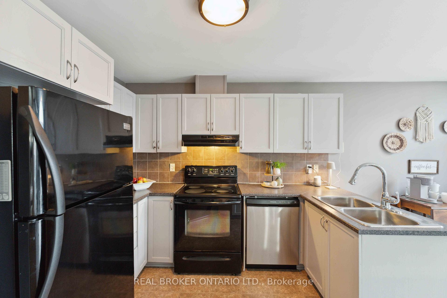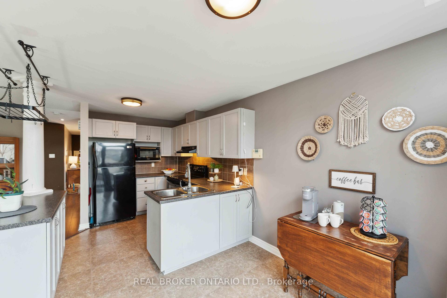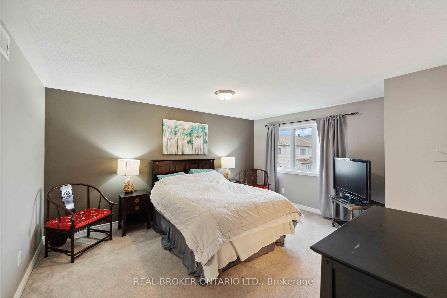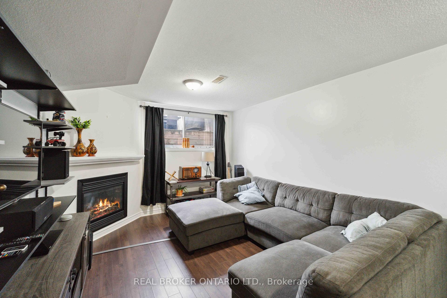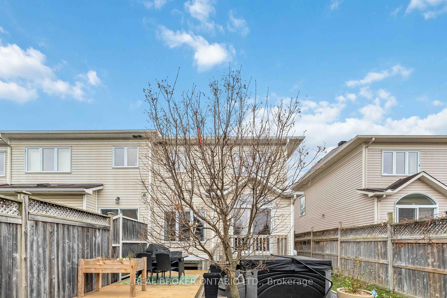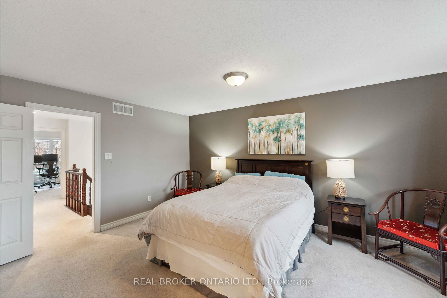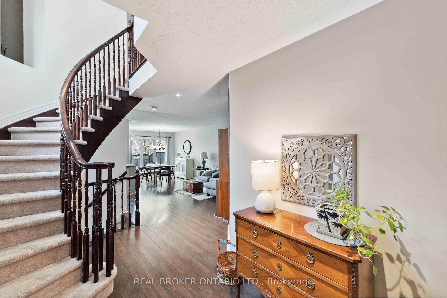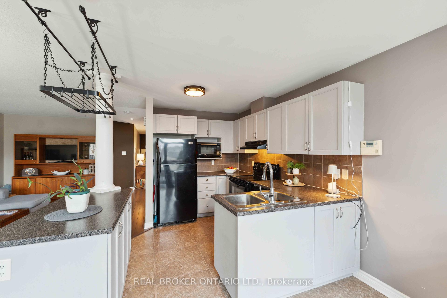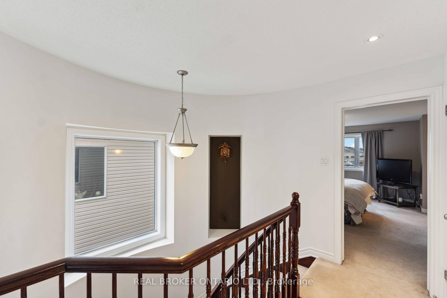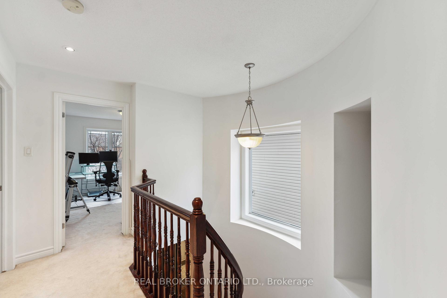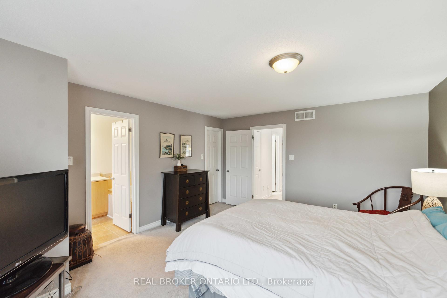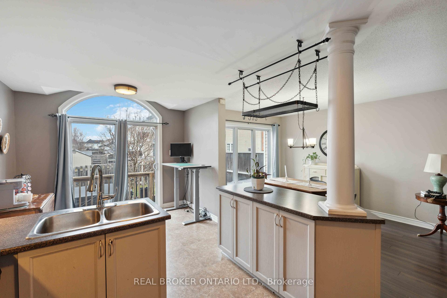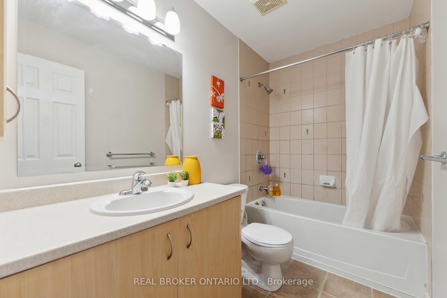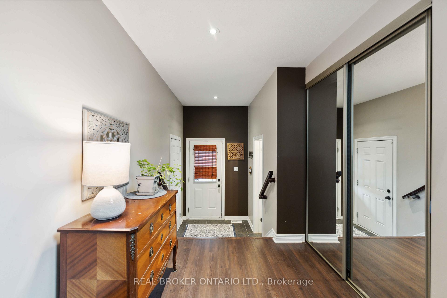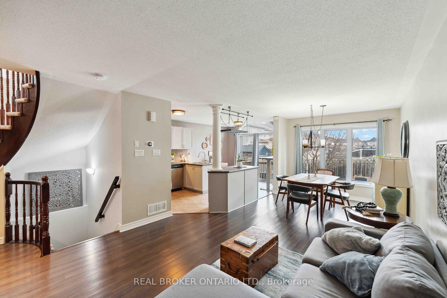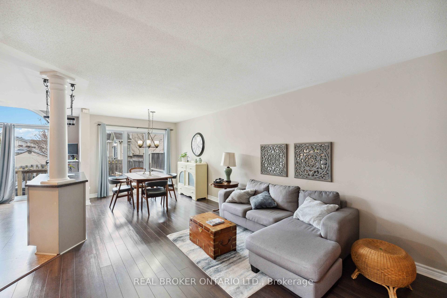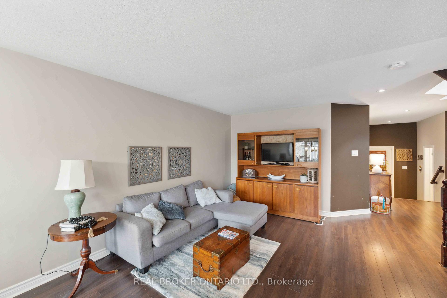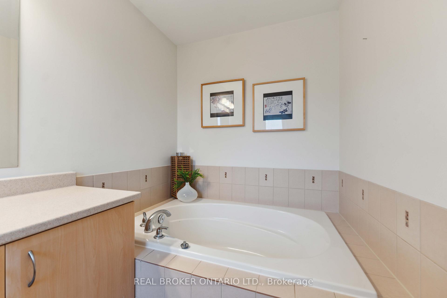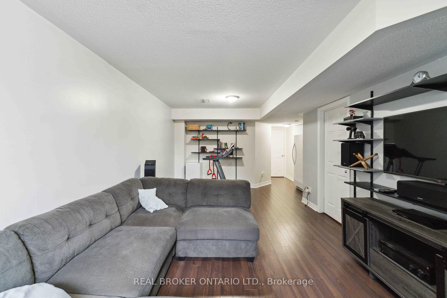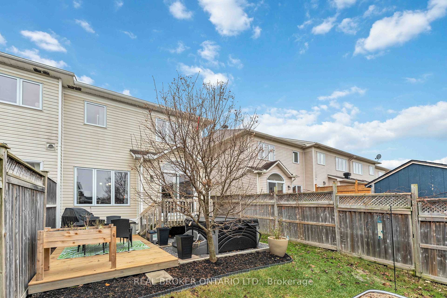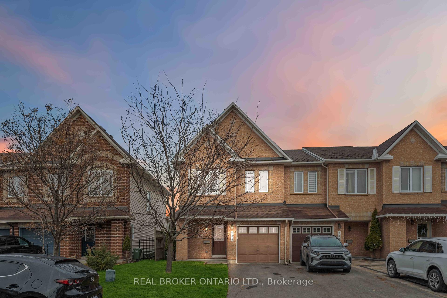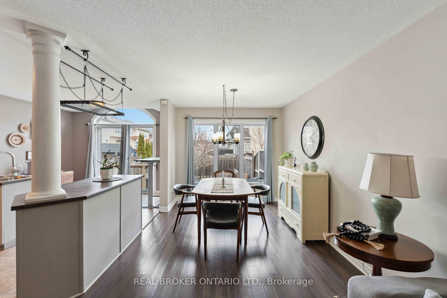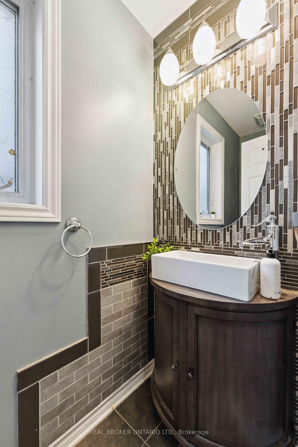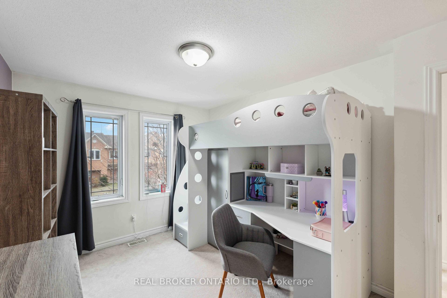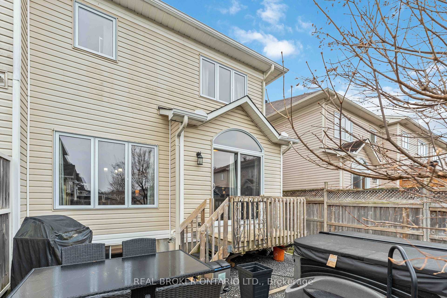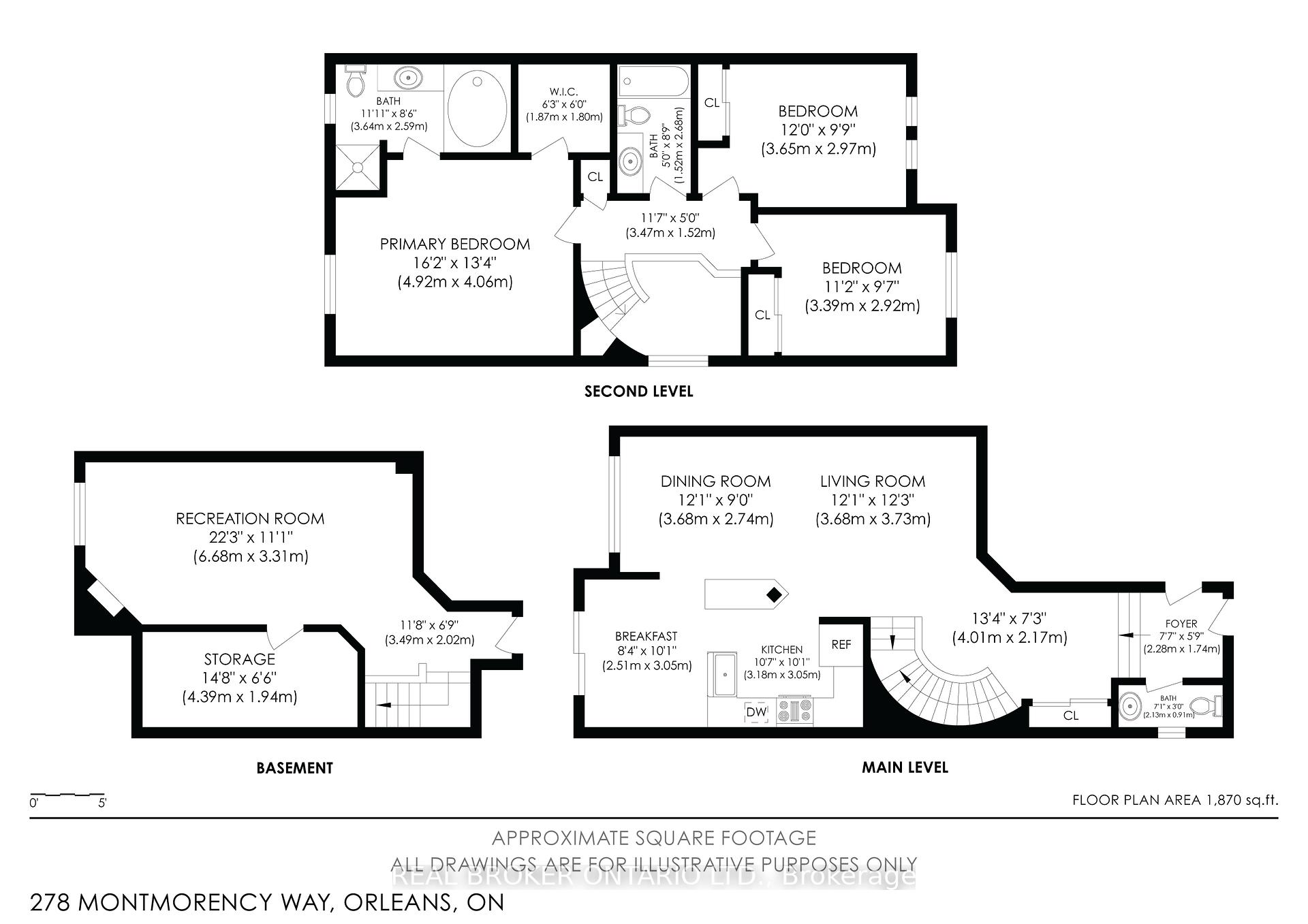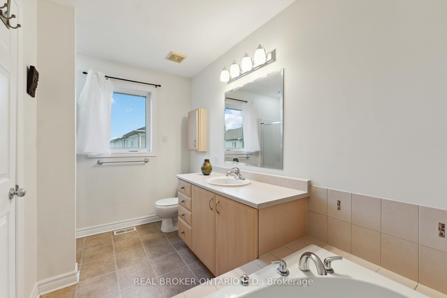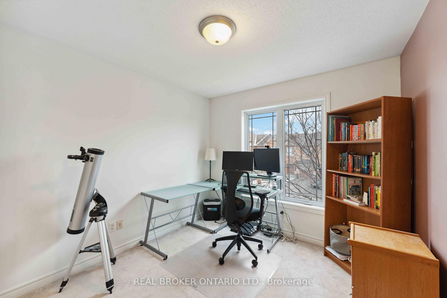$599,000
Available - For Sale
Listing ID: X11824160
278 Montmorency Way , Orleans - Cumberland and Area, K4A 0J5, Ontario
| Beautiful three-bedroom, two-and-a-half-bath Manhattan model end-unit townhouse in the highly desirable Avalon neighborhood. This home is filled with natural light throughout, creating a warm and welcoming ambiance in every room. The kitchen, with its practical island and ample counter space, flows seamlessly into the bright living and dining areas, perfect for family living and entertaining. Upstairs, the spacious primary suite is a true retreat, featuring large windows that let in plenty of light, a private ensuite, and generous storage. The finished basement offers flexibility with a cozy fireplace, making it ideal for a home office, gym, or extra family space. The backyard is your own private oasis, complete with a relaxing hot tub and thoughtful upgraded perfect for hosting guests or enjoying quiet evenings. Recent updates, including a new roof in 2023, ensure peace of mind for years to come. Situated steps from parks and in a top-rated school district, including Alain Fortin, this home is nestled in a vibrant, family-friendly community. Schedule a showing today! |
| Price | $599,000 |
| Taxes: | $3875.00 |
| Address: | 278 Montmorency Way , Orleans - Cumberland and Area, K4A 0J5, Ontario |
| Lot Size: | 26.41 x 98.43 (Feet) |
| Directions/Cross Streets: | From 10th Line Rd heading southbound, go east on Harvest Valley Ave toward Sparkman Ave (180m). Turn |
| Rooms: | 5 |
| Rooms +: | 3 |
| Bedrooms: | 3 |
| Bedrooms +: | |
| Kitchens: | 1 |
| Family Room: | Y |
| Basement: | Finished |
| Approximatly Age: | 6-15 |
| Property Type: | Att/Row/Twnhouse |
| Style: | 2-Storey |
| Exterior: | Brick, Vinyl Siding |
| Garage Type: | Attached |
| (Parking/)Drive: | Available |
| Drive Parking Spaces: | 2 |
| Pool: | None |
| Approximatly Age: | 6-15 |
| Fireplace/Stove: | Y |
| Heat Source: | Gas |
| Heat Type: | Forced Air |
| Central Air Conditioning: | Central Air |
| Sewers: | Sewers |
| Water: | Municipal |
$
%
Years
This calculator is for demonstration purposes only. Always consult a professional
financial advisor before making personal financial decisions.
| Although the information displayed is believed to be accurate, no warranties or representations are made of any kind. |
| REAL BROKER ONTARIO LTD. |
|
|

Jag Patel
Broker
Dir:
416-671-5246
Bus:
416-289-3000
Fax:
416-289-3008
| Virtual Tour | Book Showing | Email a Friend |
Jump To:
At a Glance:
| Type: | Freehold - Att/Row/Twnhouse |
| Area: | Ottawa |
| Municipality: | Orleans - Cumberland and Area |
| Neighbourhood: | 1118 - Avalon East |
| Style: | 2-Storey |
| Lot Size: | 26.41 x 98.43(Feet) |
| Approximate Age: | 6-15 |
| Tax: | $3,875 |
| Beds: | 3 |
| Baths: | 3 |
| Fireplace: | Y |
| Pool: | None |
Locatin Map:
Payment Calculator:

