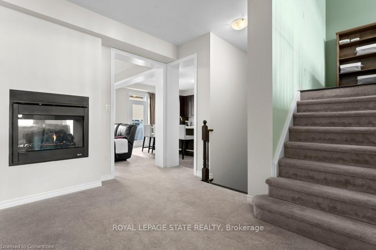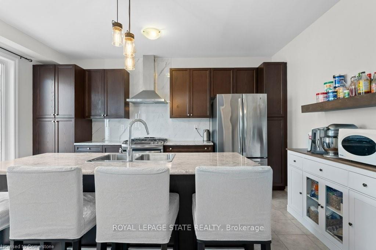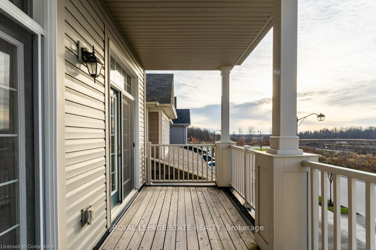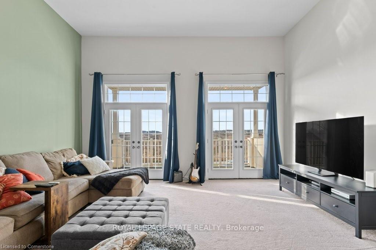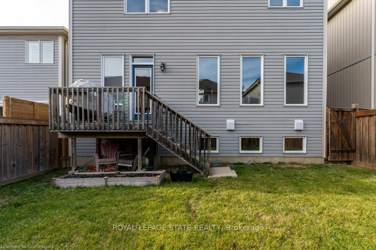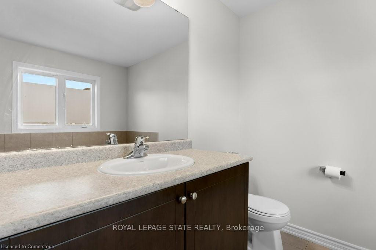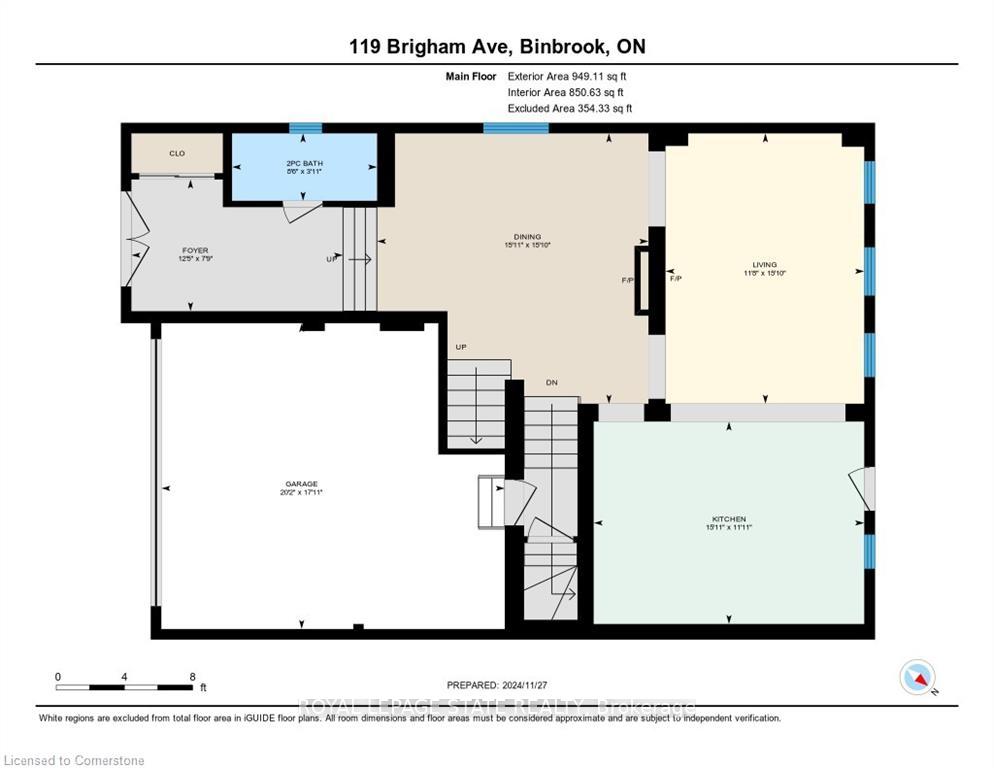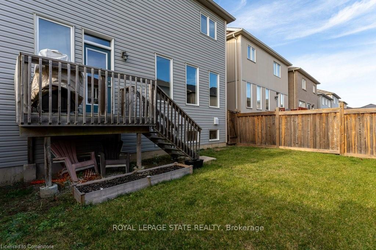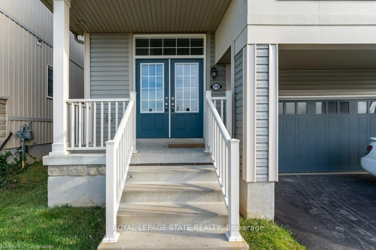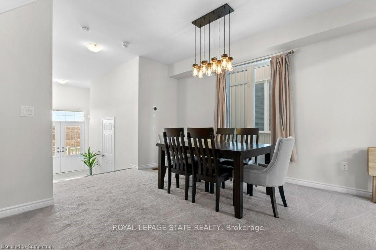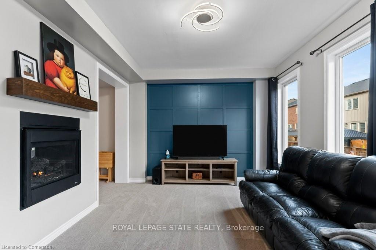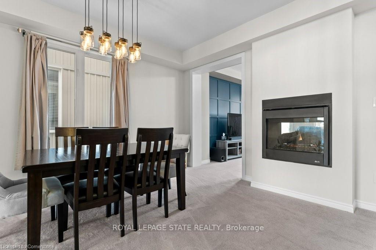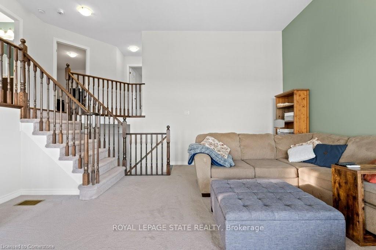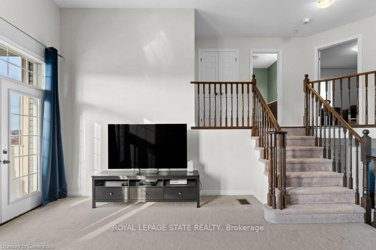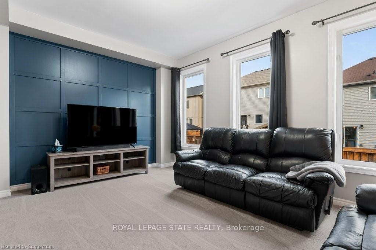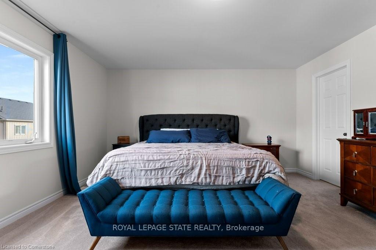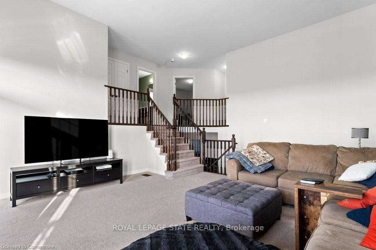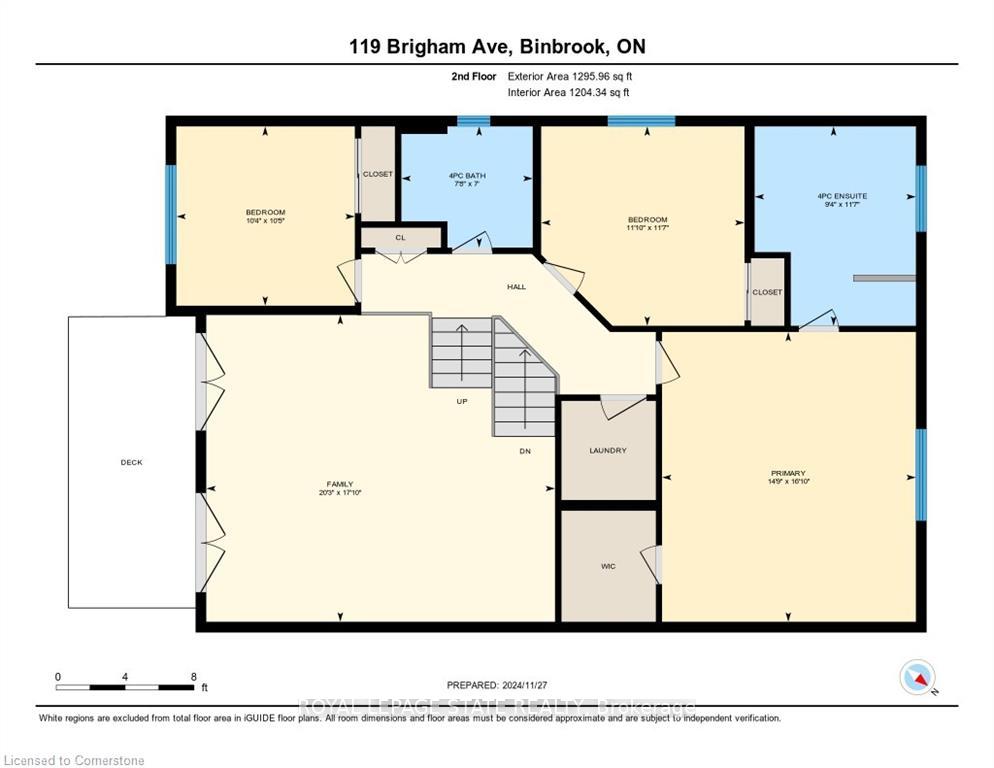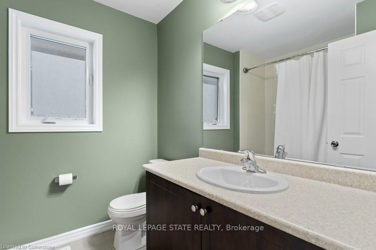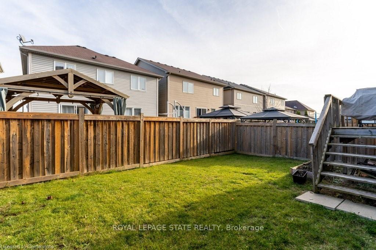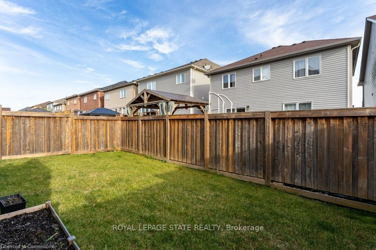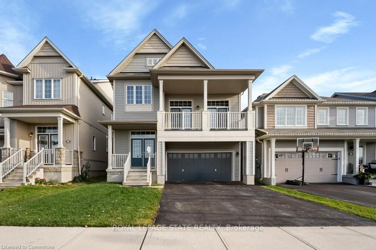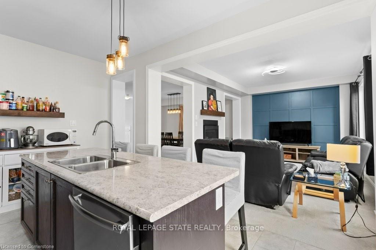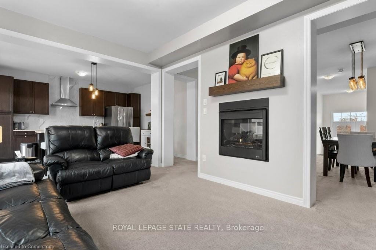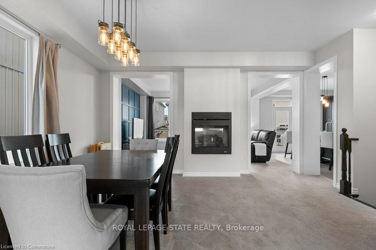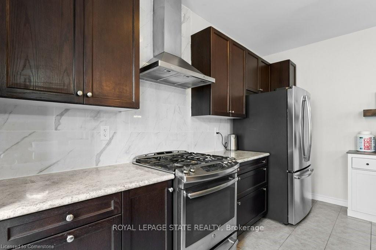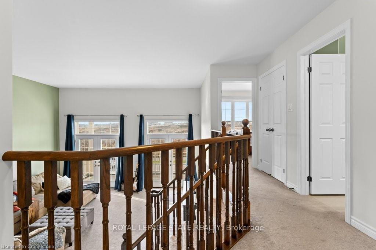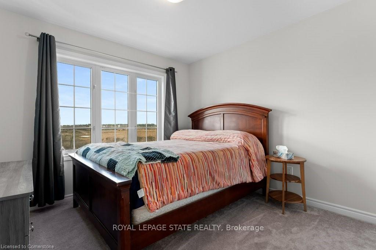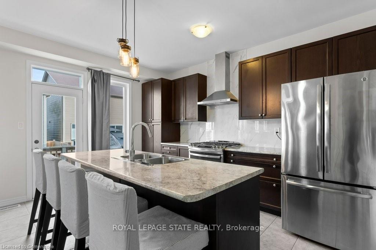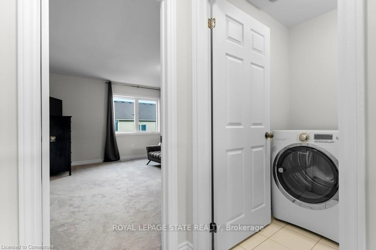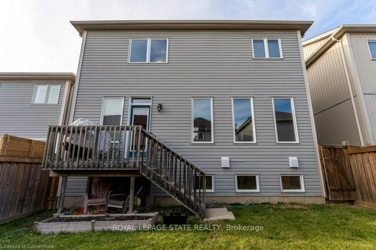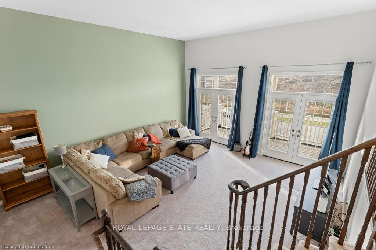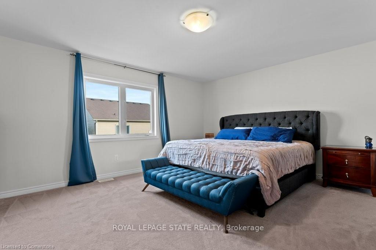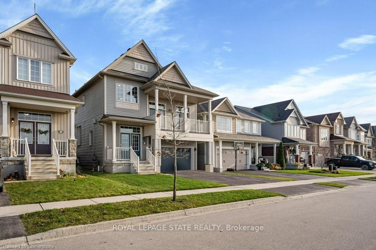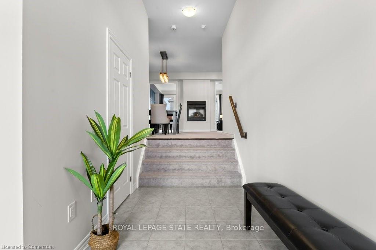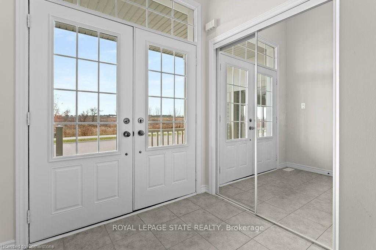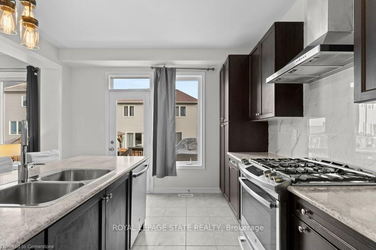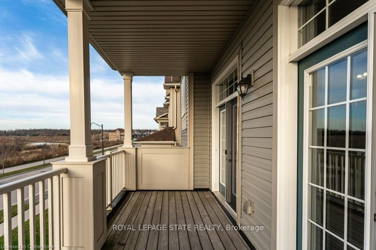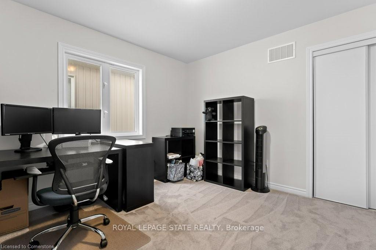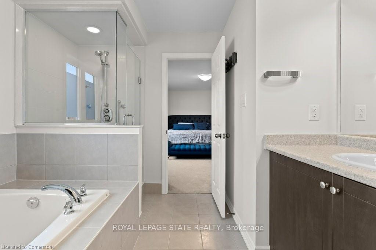$940,000
Available - For Sale
Listing ID: X11823957
119 Brigham Ave , Hamilton, L0R 1C0, Ontario
| WOW! Rarely offered gorgeous 2,245 square foot family sized home overlooking conservation land! Just 2 blocks to Summerlea West Park! The dramatic, wide front entry sets the tone for this bright, welcoming home with transom windows above double doors. The grand spacious family room with soaring ceilings features two sets of patio doors leading to a wide covered deck. The open concept main floor boasts high ceilings, stunning feature wall, 4 big windows and a walk out door to fully fenced backyard. The bonus 2 sided natural gas fireplaces allows viewing from living and dining. The kitchen includes oversized eating bar/island, stainless steel appliances and range hood. Top floor features a huge 1610 x 149 primary bedroom with oversized ensuite, glass shower, deep soaker tub to wash all your cares away and walk in closet, convenient bedroom level laundry and two other spacious bedrooms. The basement is uncharacteristically bright because of 4 large windows, and includes wall insulation to the floor, and is ready for your personal touch. |
| Price | $940,000 |
| Taxes: | $5418.00 |
| Address: | 119 Brigham Ave , Hamilton, L0R 1C0, Ontario |
| Lot Size: | 36.09 x 89.47 (Feet) |
| Acreage: | < .50 |
| Directions/Cross Streets: | WINDWOOD DR |
| Rooms: | 6 |
| Bedrooms: | 3 |
| Bedrooms +: | |
| Kitchens: | 1 |
| Family Room: | Y |
| Basement: | Full, Unfinished |
| Approximatly Age: | 6-15 |
| Property Type: | Detached |
| Style: | 2-Storey |
| Exterior: | Vinyl Siding |
| Garage Type: | Attached |
| (Parking/)Drive: | Pvt Double |
| Drive Parking Spaces: | 3 |
| Pool: | None |
| Approximatly Age: | 6-15 |
| Approximatly Square Footage: | 2000-2500 |
| Property Features: | Fenced Yard, Golf, Park, School |
| Fireplace/Stove: | Y |
| Heat Source: | Gas |
| Heat Type: | Forced Air |
| Central Air Conditioning: | Central Air |
| Laundry Level: | Upper |
| Sewers: | Sewers |
| Water: | Municipal |
$
%
Years
This calculator is for demonstration purposes only. Always consult a professional
financial advisor before making personal financial decisions.
| Although the information displayed is believed to be accurate, no warranties or representations are made of any kind. |
| ROYAL LEPAGE STATE REALTY |
|
|

Jag Patel
Broker
Dir:
416-671-5246
Bus:
416-289-3000
Fax:
416-289-3008
| Virtual Tour | Book Showing | Email a Friend |
Jump To:
At a Glance:
| Type: | Freehold - Detached |
| Area: | Hamilton |
| Municipality: | Hamilton |
| Neighbourhood: | Binbrook |
| Style: | 2-Storey |
| Lot Size: | 36.09 x 89.47(Feet) |
| Approximate Age: | 6-15 |
| Tax: | $5,418 |
| Beds: | 3 |
| Baths: | 3 |
| Fireplace: | Y |
| Pool: | None |
Locatin Map:
Payment Calculator:

