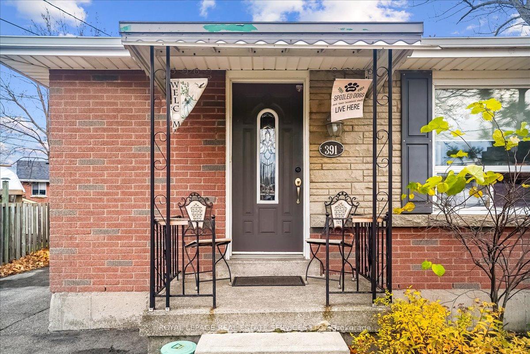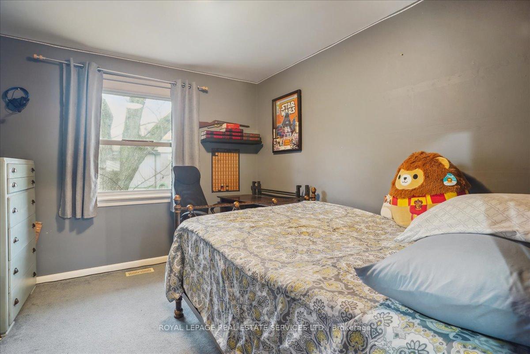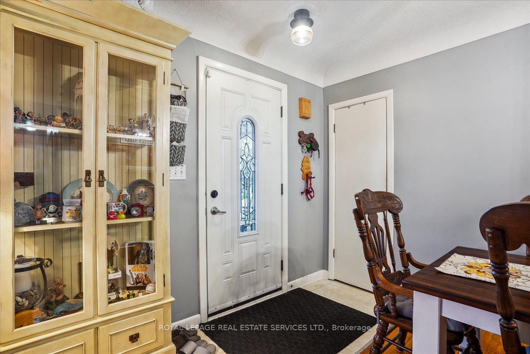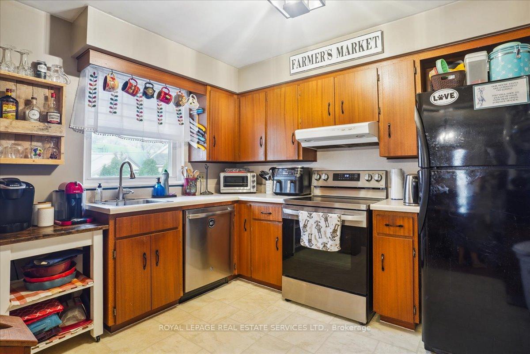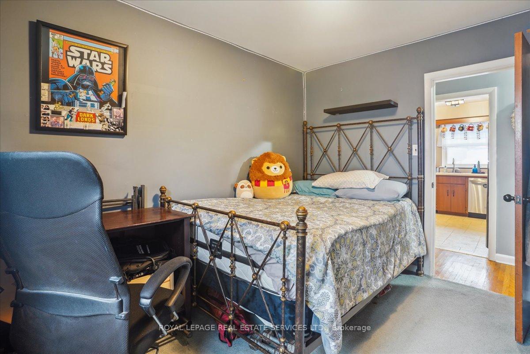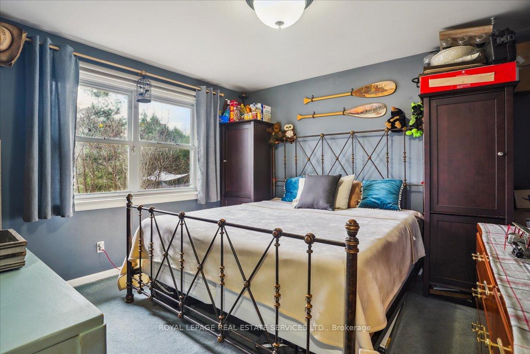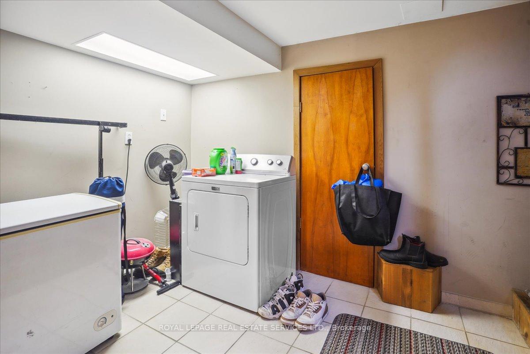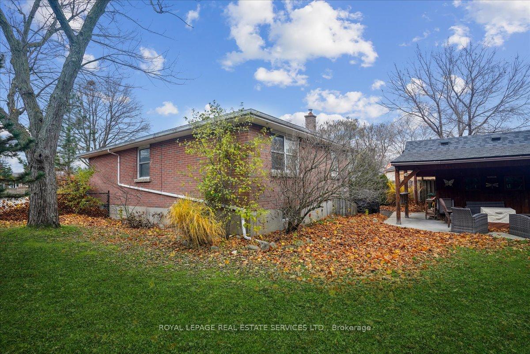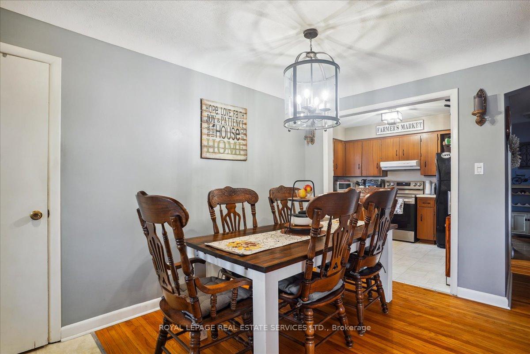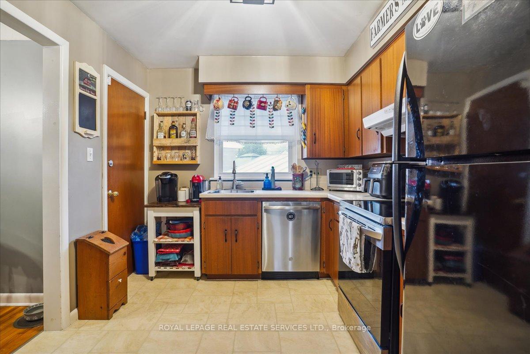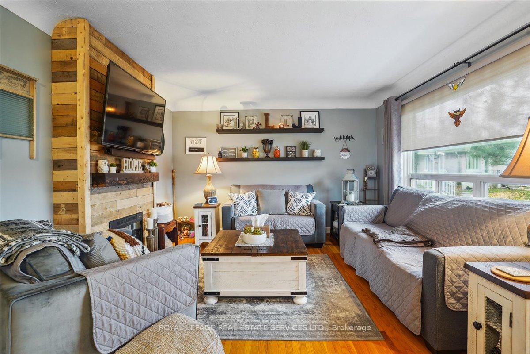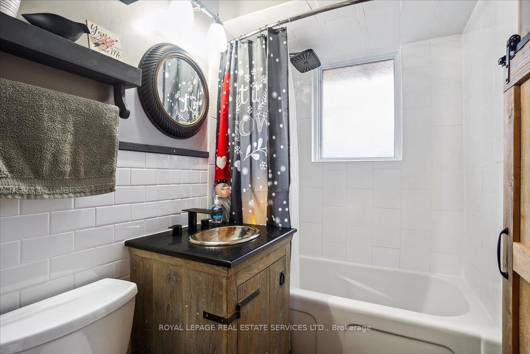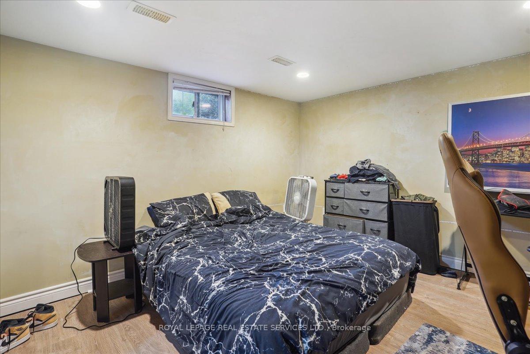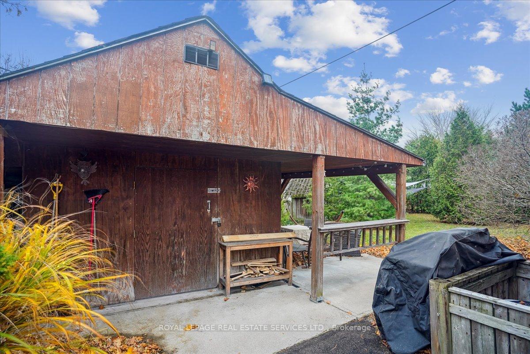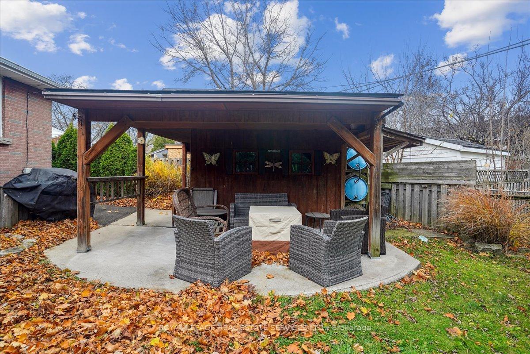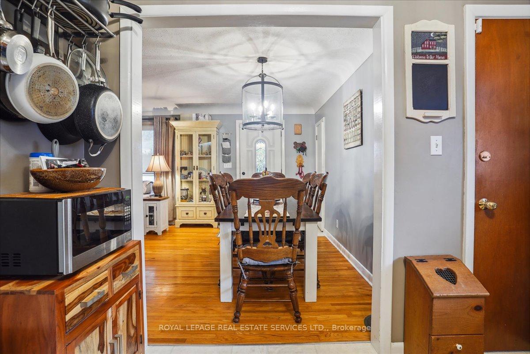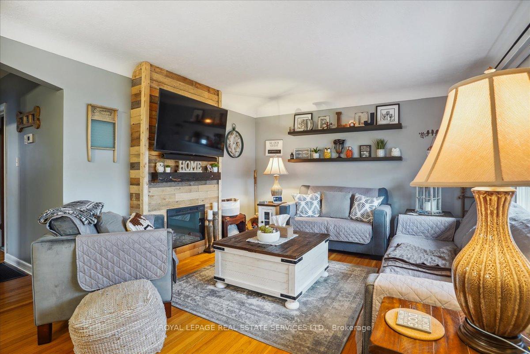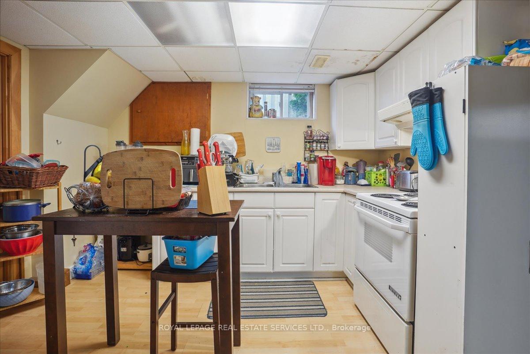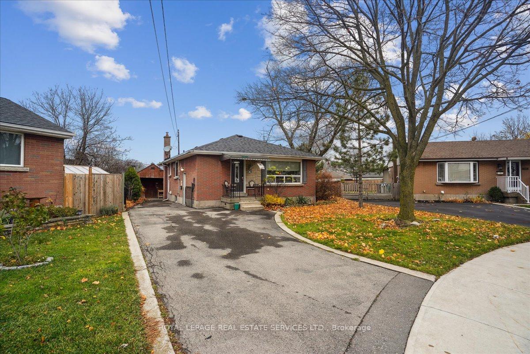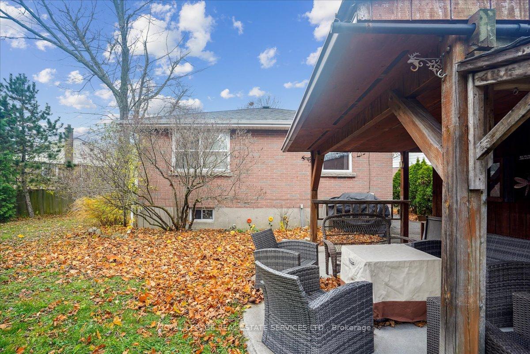$799,900
Available - For Sale
Listing ID: X11823932
391 East 16th St , Hamilton, L9A 4K4, Ontario
| Welcome to 391 East 16th Street, a charming 3-bedroom bungalow nestled in a quiet cul-de-sac on the desirable Hamilton Mountain. This well-maintained home is perfect for families, investors, or those seeking a peaceful lifestyle with the convenience of nearby amenities. The main floor features three spacious bedrooms filled with natural light, offering comfort and functionality for any household. The fully finished basement provides excellent in-law suite potential, complete with a second kitchen, a large living area, and a private entrance, making it ideal for multi-generational living or rental income. A detached garage offers secure parking and extra storage, while the covered concrete patio is perfect for outdoor entertaining or simply relaxing, regardless of the weather. The home sits on a generous pie-shaped lot, providing ample backyard space for gardening, kids to play, or hosting summer gatherings. Situated in a quiet cul-de-sac, this home offers privacy and minimal traffic, making it a haven for families. The location is conveniently close to schools, parks, shopping, and public transit, with easy access to major highways for commuters. Lovingly maintained with quality finishes, this move-in-ready home also offers the potential to personalize and make it your own. Whether youre looking for a comfortable family home or a versatile property with income potential, 391 East 16th Street is a rare find in a sought-after neighborhood. Dont miss your chance to own this gem! |
| Price | $799,900 |
| Taxes: | $4315.00 |
| Assessment: | $303000 |
| Assessment Year: | 2024 |
| Address: | 391 East 16th St , Hamilton, L9A 4K4, Ontario |
| Lot Size: | 41.16 x 145.47 (Feet) |
| Acreage: | < .50 |
| Directions/Cross Streets: | Upper Wentworth and Vickers |
| Rooms: | 7 |
| Rooms +: | 5 |
| Bedrooms: | 3 |
| Bedrooms +: | 1 |
| Kitchens: | 1 |
| Kitchens +: | 1 |
| Family Room: | Y |
| Basement: | Apartment, Sep Entrance |
| Approximatly Age: | 51-99 |
| Property Type: | Detached |
| Style: | Bungalow |
| Exterior: | Brick |
| Garage Type: | Detached |
| (Parking/)Drive: | Private |
| Drive Parking Spaces: | 3 |
| Pool: | None |
| Approximatly Age: | 51-99 |
| Approximatly Square Footage: | 700-1100 |
| Fireplace/Stove: | Y |
| Heat Source: | Gas |
| Heat Type: | Forced Air |
| Central Air Conditioning: | Central Air |
| Laundry Level: | Lower |
| Elevator Lift: | N |
| Sewers: | Sewers |
| Water: | Municipal |
| Utilities-Cable: | Y |
| Utilities-Hydro: | Y |
| Utilities-Gas: | Y |
$
%
Years
This calculator is for demonstration purposes only. Always consult a professional
financial advisor before making personal financial decisions.
| Although the information displayed is believed to be accurate, no warranties or representations are made of any kind. |
| ROYAL LEPAGE REAL ESTATE SERVICES LTD. |
|
|

Jag Patel
Broker
Dir:
416-671-5246
Bus:
416-289-3000
Fax:
416-289-3008
| Virtual Tour | Book Showing | Email a Friend |
Jump To:
At a Glance:
| Type: | Freehold - Detached |
| Area: | Hamilton |
| Municipality: | Hamilton |
| Neighbourhood: | Hill Park |
| Style: | Bungalow |
| Lot Size: | 41.16 x 145.47(Feet) |
| Approximate Age: | 51-99 |
| Tax: | $4,315 |
| Beds: | 3+1 |
| Baths: | 2 |
| Fireplace: | Y |
| Pool: | None |
Locatin Map:
Payment Calculator:

