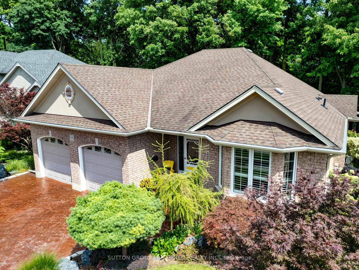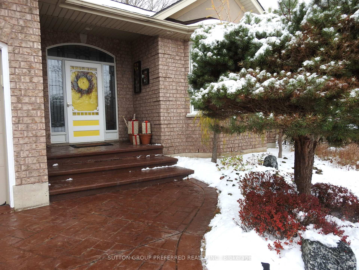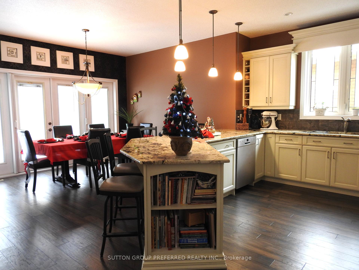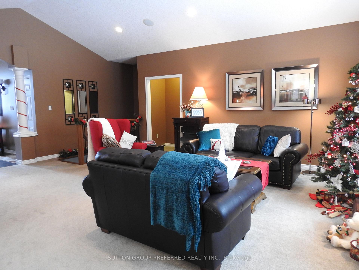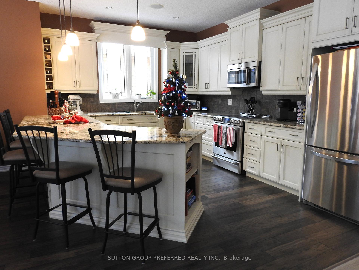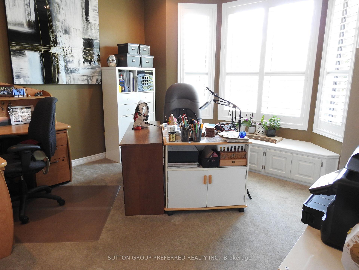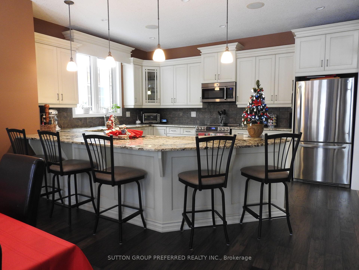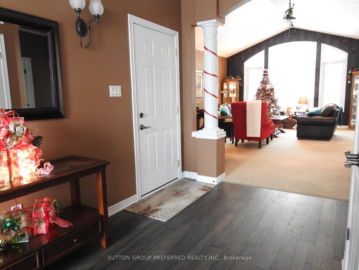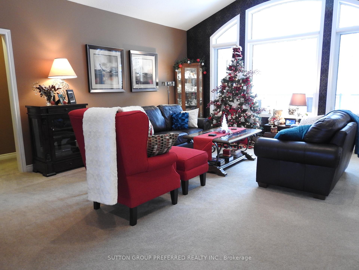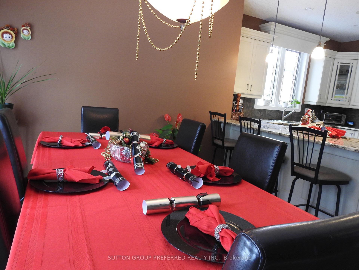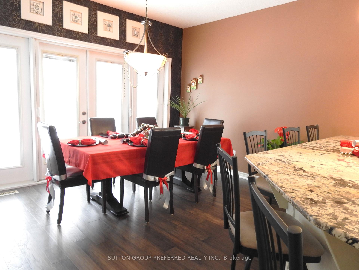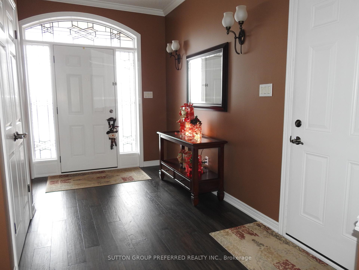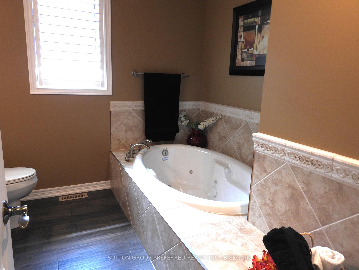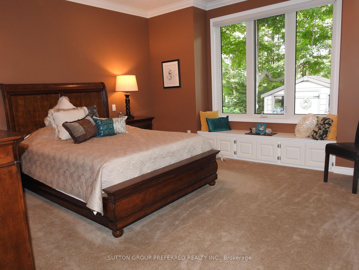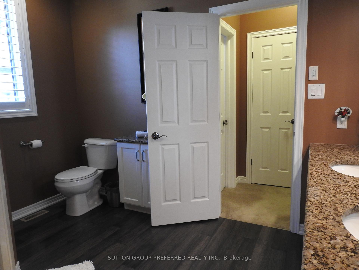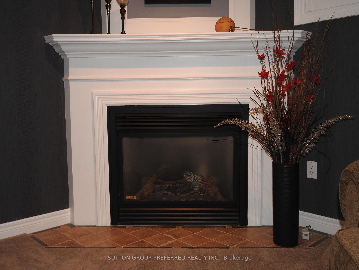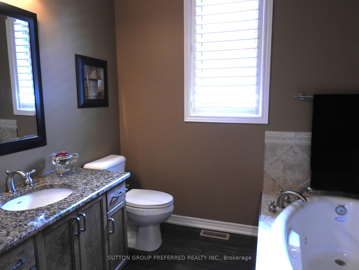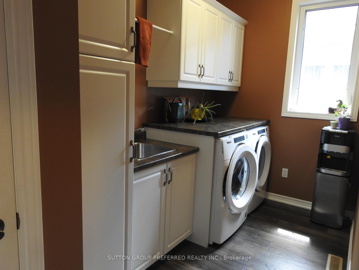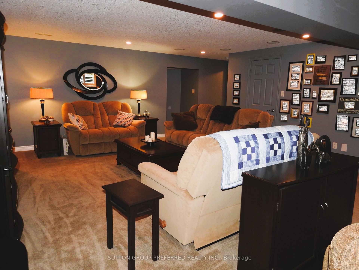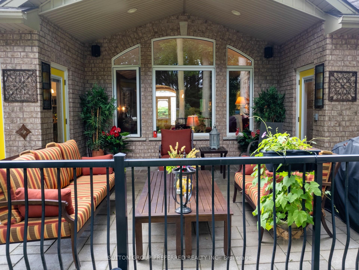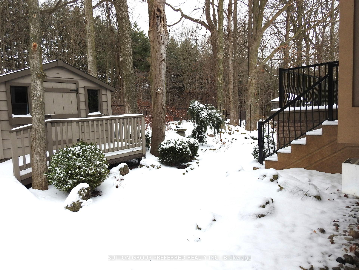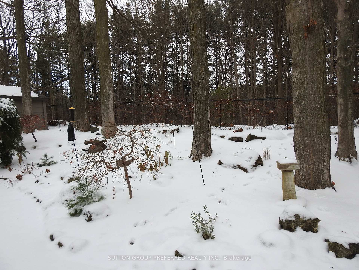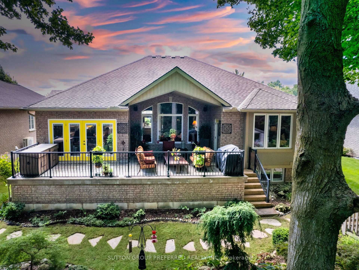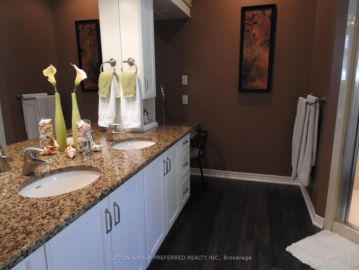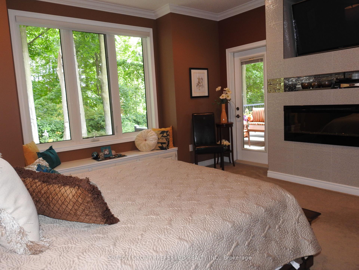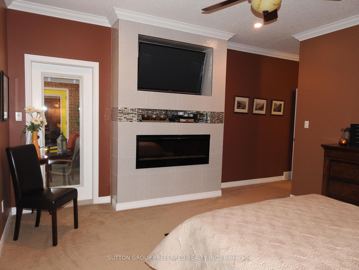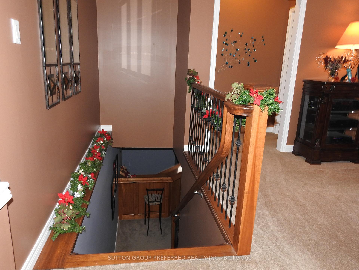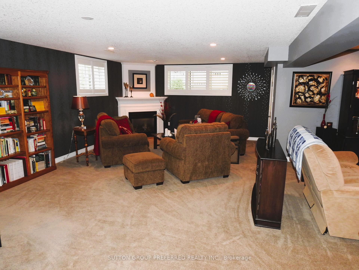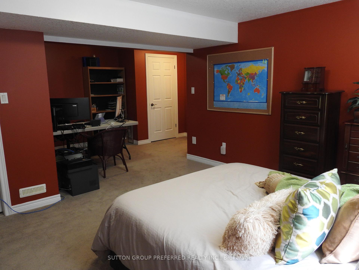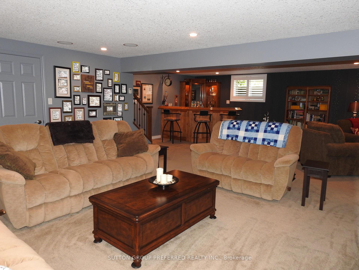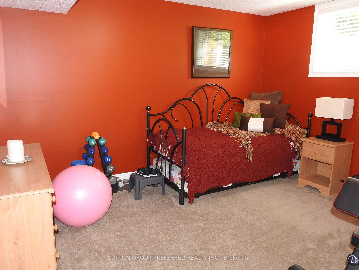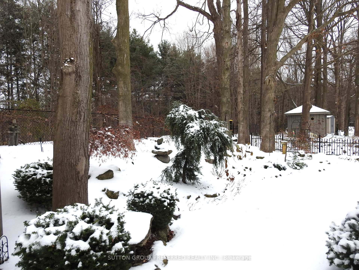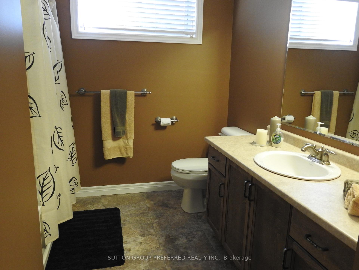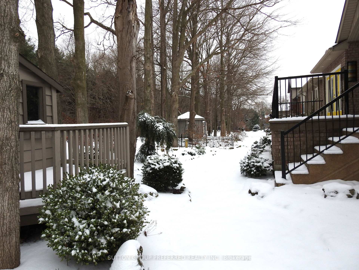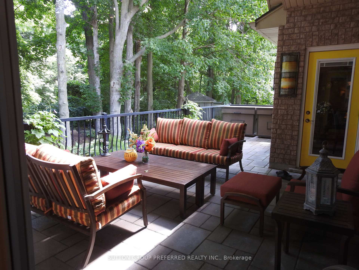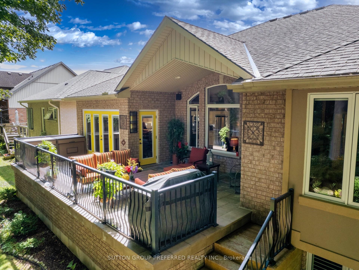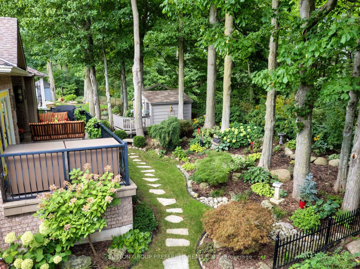$1,100,000
Available - For Sale
Listing ID: X11823736
138 Eastview Ave , Woodstock, N4T 1W1, Ontario
| JUST LISTED! Bright, Open and spacious all brick bungalow built by Heritage Builders with over 3600 +/- sq ft of finished living space backing onto green space and NO REAR NEIGHBOURS. Ready to be WOWD? Right from the street, beautifully landscaped with concrete triple wide drive and true double car garage. The main floor features bright foyer leading to the great room with oversized windows to enhance your viewing experience; large functional kitchen with granite counters and breakfast bar; dining area with garden doors leading to rear deck; main floor laundry room; main bathroom with large jetted soaker tub; second bedroom; and generous sized primary suite with walk-in closet, plus additional closet, full 4 piece private en-suite and garden door to rear deck. Extra wide stairs leading to the lower level of this home make moving furniture easy. The lower level features: oversized recreation room with gas fireplace and wet bar; 2 additional large bedrooms; full bathroom; furnace room and huge storage room to keep things neat and tidy. Numerous updates including but not limited to: California shutters; built in blinds; re-mote for blinds in primary bedroom; plumbing; painting; oversized concrete deck with amazing views; gutter guards; outdoor sprinkler system and so much more. Close to shopping, restaurants, golf, parks, walking trail, playgrounds & 401/403 for easy commute. A truly wonderful place to call home. Nothing to do but unpack and call 138 Eastview Ave your new home. |
| Price | $1,100,000 |
| Taxes: | $7467.24 |
| Assessment: | $434000 |
| Assessment Year: | 2024 |
| Address: | 138 Eastview Ave , Woodstock, N4T 1W1, Ontario |
| Lot Size: | 60.00 x 118.00 (Feet) |
| Acreage: | < .50 |
| Directions/Cross Streets: | Lakeview to Eastview |
| Rooms: | 8 |
| Rooms +: | 6 |
| Bedrooms: | 2 |
| Bedrooms +: | 2 |
| Kitchens: | 0 |
| Family Room: | Y |
| Basement: | Part Fin |
| Approximatly Age: | 16-30 |
| Property Type: | Detached |
| Style: | Bungalow |
| Exterior: | Brick, Brick Front |
| Garage Type: | Attached |
| Drive Parking Spaces: | 3 |
| Pool: | None |
| Approximatly Age: | 16-30 |
| Approximatly Square Footage: | 1500-2000 |
| Fireplace/Stove: | Y |
| Heat Source: | Gas |
| Heat Type: | Forced Air |
| Central Air Conditioning: | Central Air |
| Laundry Level: | Main |
| Elevator Lift: | N |
| Sewers: | Sewers |
| Water: | Municipal |
$
%
Years
This calculator is for demonstration purposes only. Always consult a professional
financial advisor before making personal financial decisions.
| Although the information displayed is believed to be accurate, no warranties or representations are made of any kind. |
| SUTTON GROUP PREFERRED REALTY INC. |
|
|

Jag Patel
Broker
Dir:
416-671-5246
Bus:
416-289-3000
Fax:
416-289-3008
| Book Showing | Email a Friend |
Jump To:
At a Glance:
| Type: | Freehold - Detached |
| Area: | Oxford |
| Municipality: | Woodstock |
| Neighbourhood: | Woodstock - North |
| Style: | Bungalow |
| Lot Size: | 60.00 x 118.00(Feet) |
| Approximate Age: | 16-30 |
| Tax: | $7,467.24 |
| Beds: | 2+2 |
| Baths: | 3 |
| Fireplace: | Y |
| Pool: | None |
Locatin Map:
Payment Calculator:

