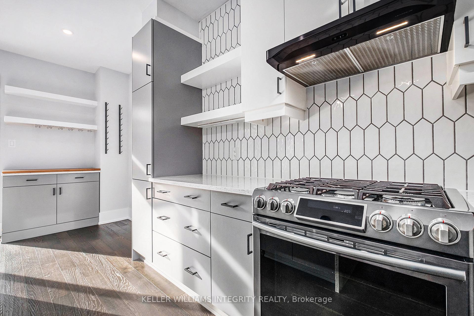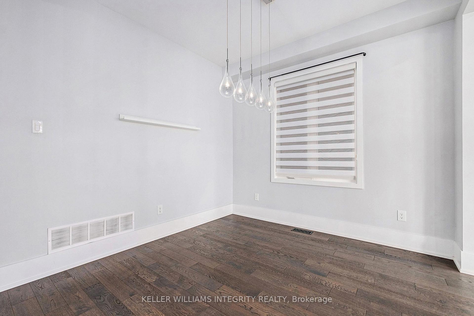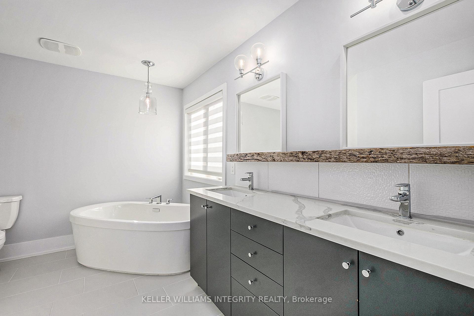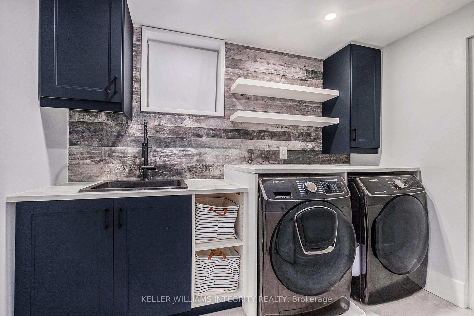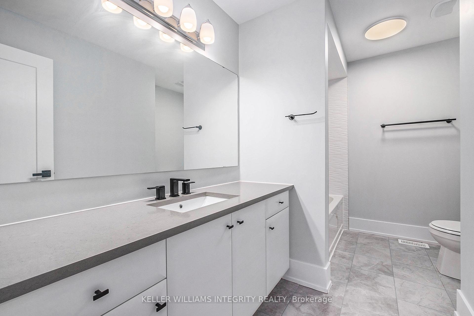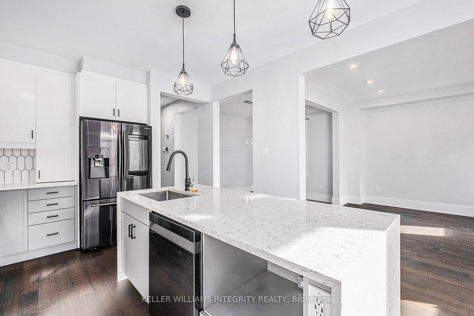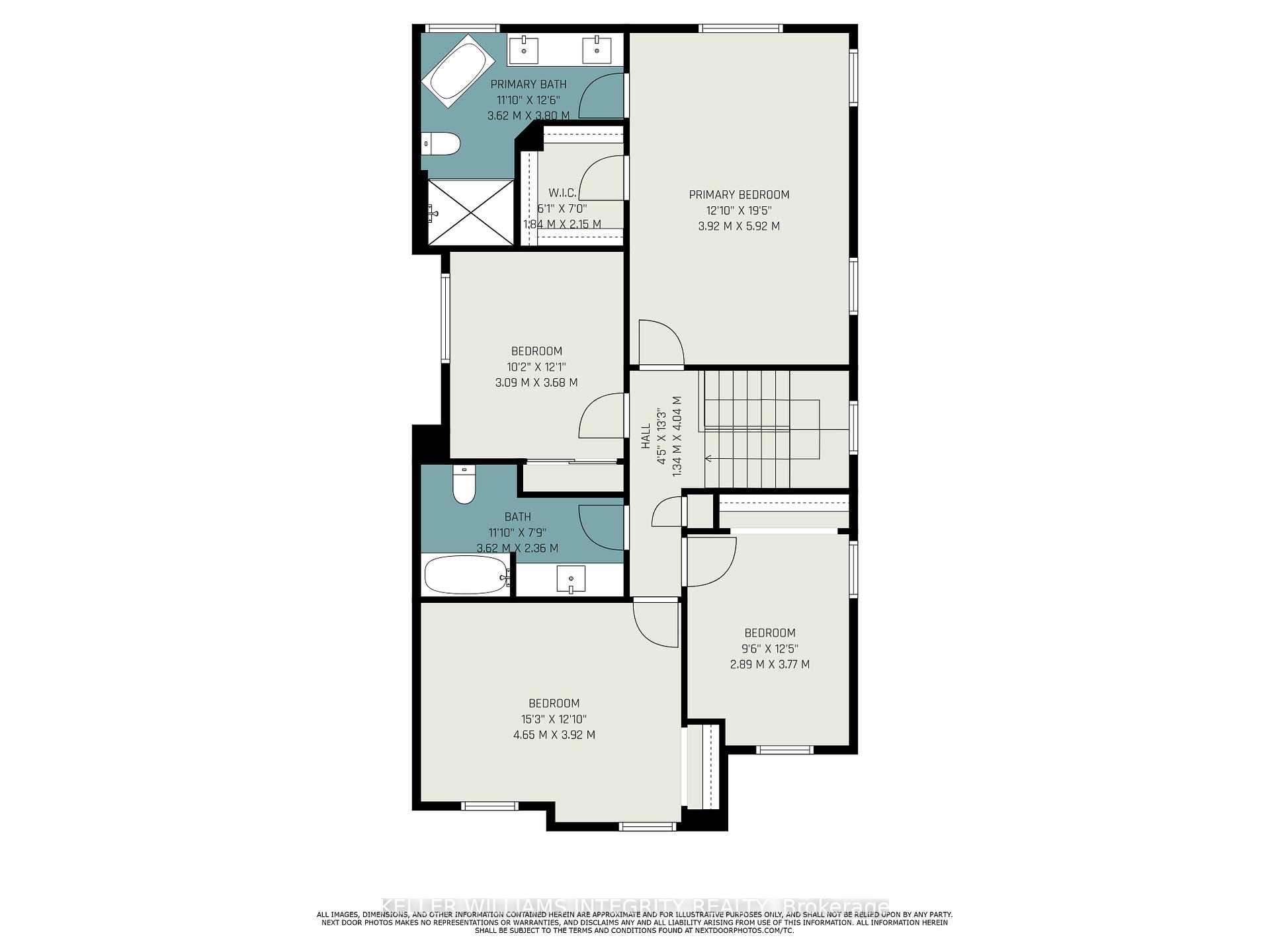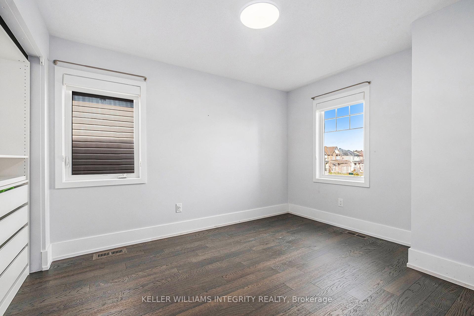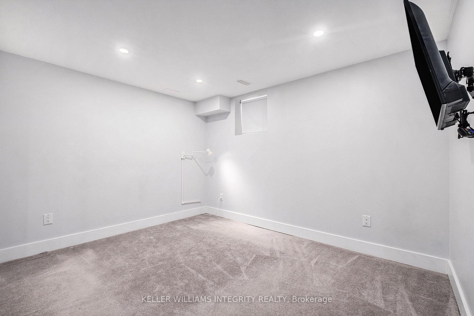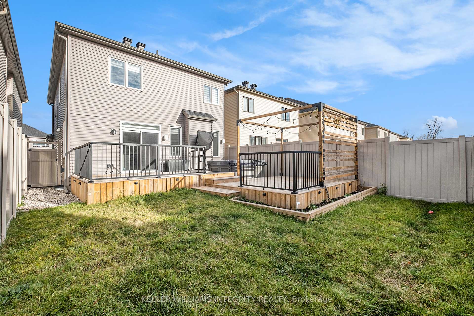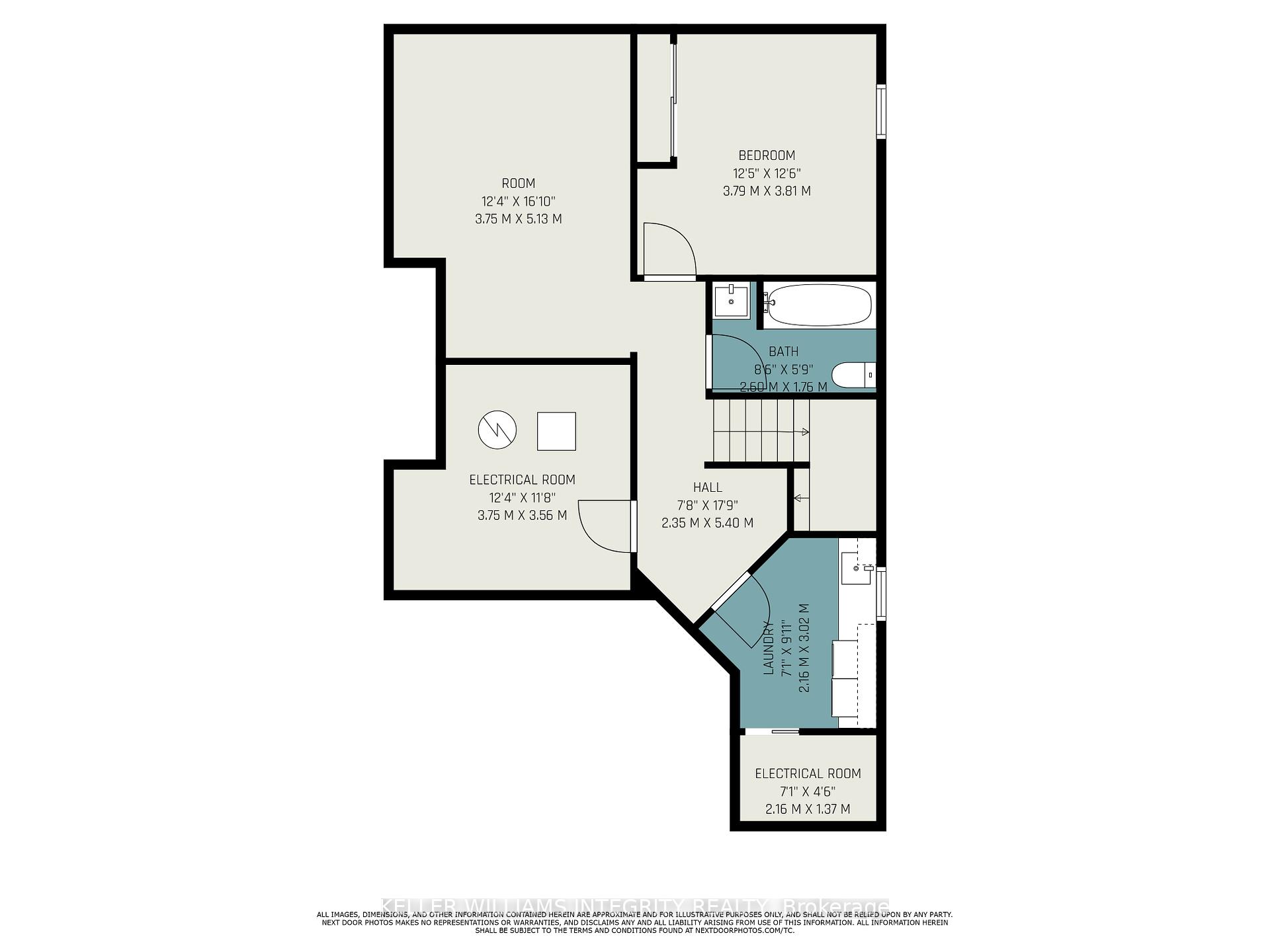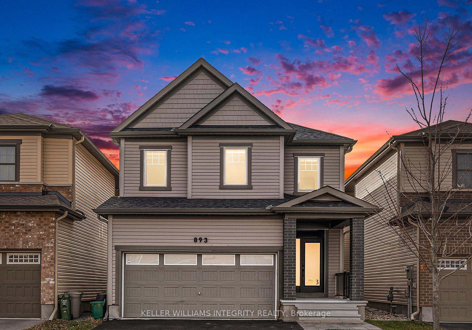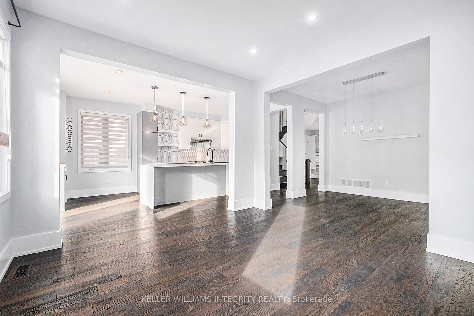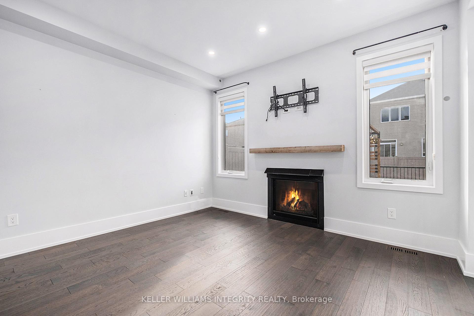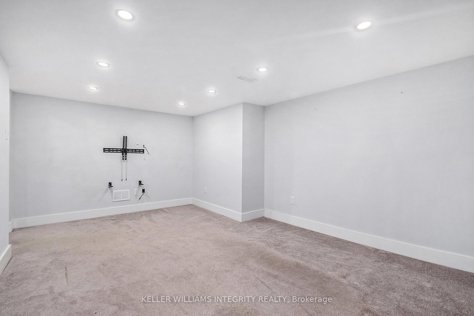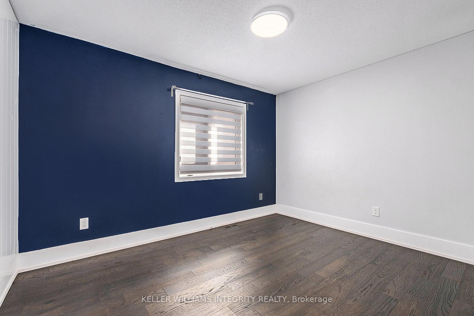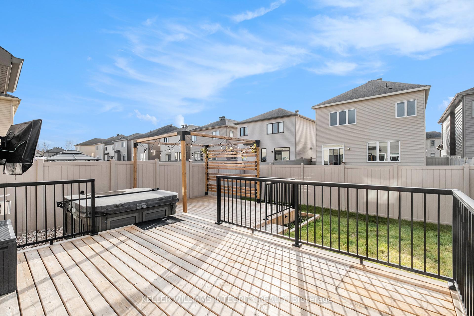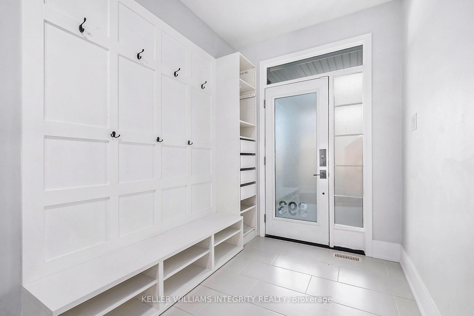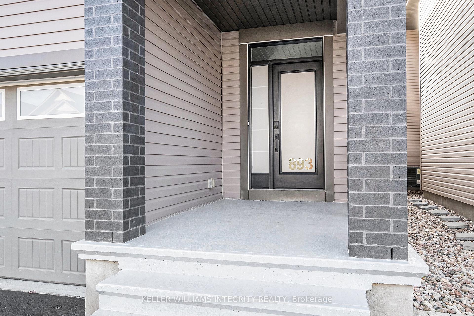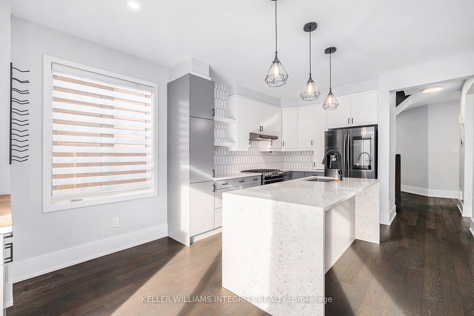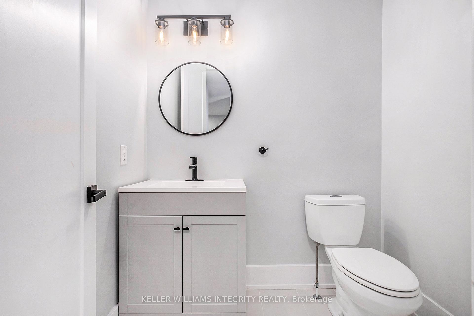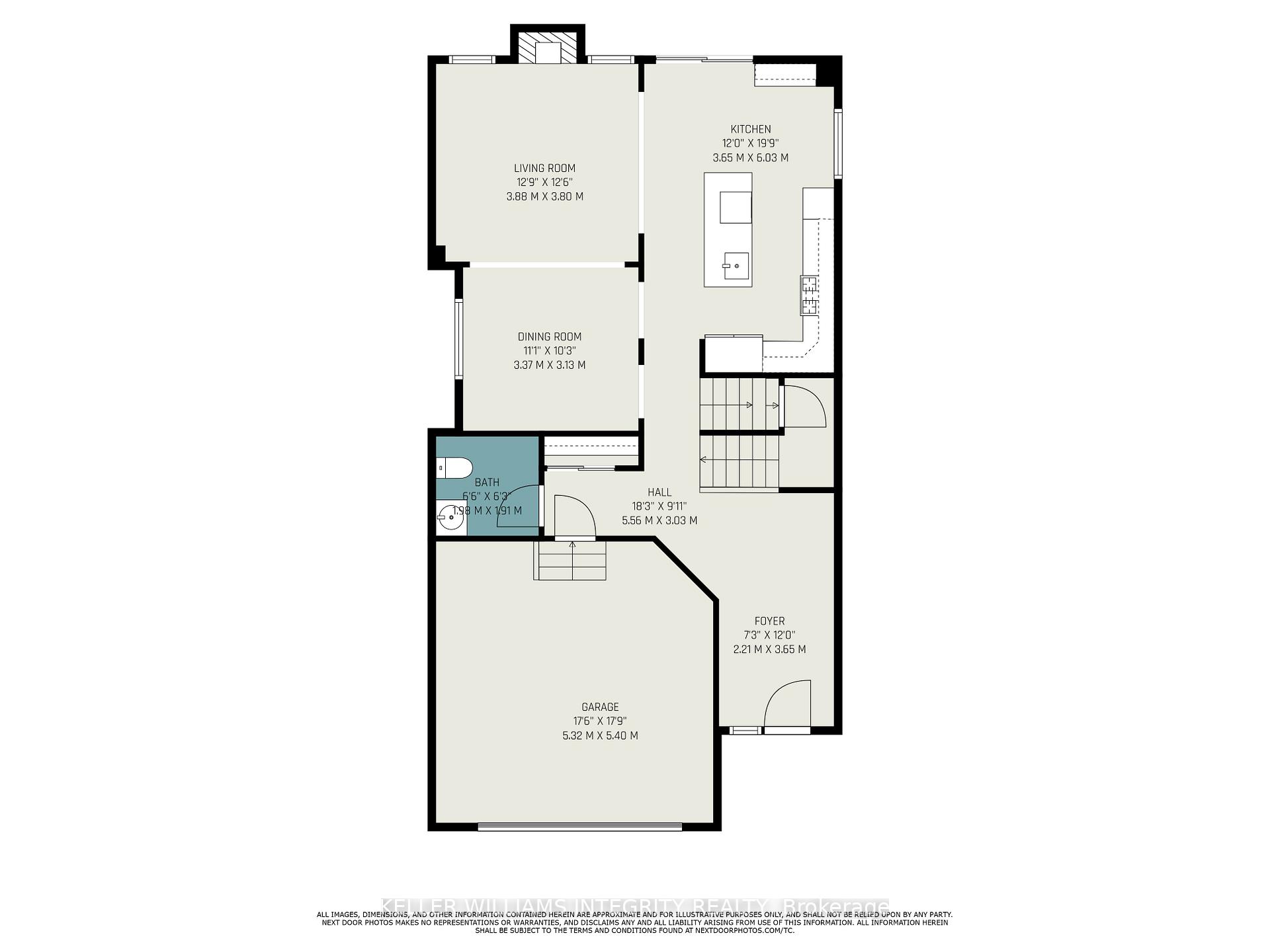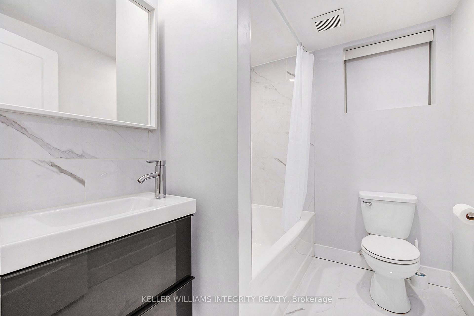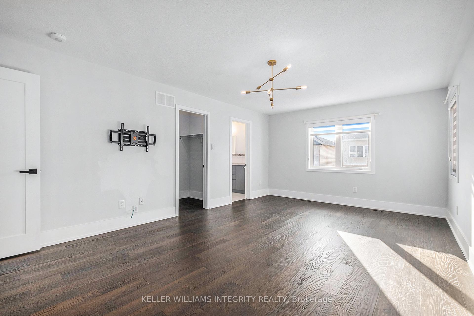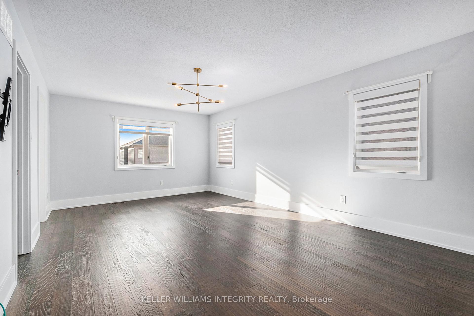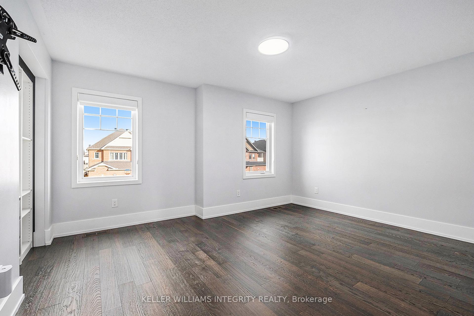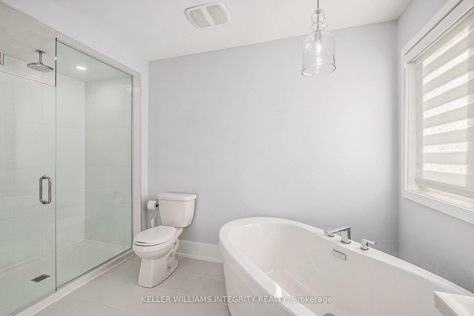$3,500
Available - For Rent
Listing ID: X11823664
893 Stallion Cres , Stittsville - Munster - Richmond, K2S 2G1, Ontario
| Welcome to 893 Stallion a 4+1 Bed/ 3.5 Bath double garage stunning detached home located in the family friendly neighborhood of Traditions in Stitsville. Tastefully upgraded featuring high-end finishes, top of the line appliances and fixtures, you will fall in love! The main level features an open concept floor plan with hardwood floors throughout and 9' ceiling and a gas fireplace in the living room. Stunning upgraded kitchen with quartz countertops with waterfall quartz island, stainless steel appliances. The second level features 4 spacious bedrooms and 2 full baths. The master bed has a walk-in-closet and a relaxing 5-piece bath oasis ensuite, features a soaker tub and a stand-up shower. Backyard is fully fenced with a large deck. Conveniently located close to transit, parks, shopping and other amenities. Basement is fully finished with a spacious family room, bedroom, full washroom and plenty of storage space. Available immediately. |
| Price | $3,500 |
| Address: | 893 Stallion Cres , Stittsville - Munster - Richmond, K2S 2G1, Ontario |
| Lot Size: | 32.64 x 104.90 (Feet) |
| Directions/Cross Streets: | Parade/Stallion |
| Rooms: | 8 |
| Rooms +: | 3 |
| Bedrooms: | 4 |
| Bedrooms +: | 1 |
| Kitchens: | 1 |
| Family Room: | Y |
| Basement: | Finished, Full |
| Furnished: | N |
| Property Type: | Detached |
| Style: | 2-Storey |
| Exterior: | Brick Front, Vinyl Siding |
| Garage Type: | Attached |
| (Parking/)Drive: | Available |
| Drive Parking Spaces: | 2 |
| Pool: | None |
| Private Entrance: | N |
| Fireplace/Stove: | Y |
| Heat Source: | Gas |
| Heat Type: | Forced Air |
| Central Air Conditioning: | Central Air |
| Laundry Level: | Lower |
| Elevator Lift: | N |
| Sewers: | Sewers |
| Water: | Municipal |
| Although the information displayed is believed to be accurate, no warranties or representations are made of any kind. |
| KELLER WILLIAMS INTEGRITY REALTY |
|
|

Jag Patel
Broker
Dir:
416-671-5246
Bus:
416-289-3000
Fax:
416-289-3008
| Book Showing | Email a Friend |
Jump To:
At a Glance:
| Type: | Freehold - Detached |
| Area: | Ottawa |
| Municipality: | Stittsville - Munster - Richmond |
| Neighbourhood: | 8203 - Stittsville (South) |
| Style: | 2-Storey |
| Lot Size: | 32.64 x 104.90(Feet) |
| Beds: | 4+1 |
| Baths: | 4 |
| Fireplace: | Y |
| Pool: | None |
Locatin Map:

